9662 Culloden Court, Bristow, VA 20136
- $820,000
- 6
- BD
- 6
- BA
- 4,240
- SqFt
- Sold Price
- $820,000
- List Price
- $825,000
- Closing Date
- Feb 28, 2023
- Days on Market
- 21
- Status
- CLOSED
- MLS#
- VAPW2041866
- Bedrooms
- 6
- Bathrooms
- 6
- Full Baths
- 5
- Half Baths
- 1
- Living Area
- 4,240
- Lot Size (Acres)
- 0.24
- Style
- Colonial
- Year Built
- 2006
- County
- Prince William
- School District
- Prince William County Public Schools
Property Description
Nestled at the end of a cul-de-sac in the sought after Braemar Community. This stately home backs to trees and common area with one of the Braemar walking paths at the end of the cul-de-sac. The Main level features a Grand Foyer, Gleaming Hardwood Floors, Formal Living room and Formal Dining room. Elegant Crown Molding, Chair Rail, and Wainscoting. Gourmet Kitchen with Gas Cooking, Double Wall Oven, Recessed lighting and an expansive Breakfast island that is great for entertaining. There is a Breakfast Room with Walk out to the expansive Rear Yard. The Kitchen opens to the Family room with a Gas Fireplace, Custom Mantel and additional access to the rear Deck. Butlers Pantry, Main level Office and Half Bath complete the Main level. Upper level features Luxury Owners Suite with Sitting Area, Two Walk in Closets and step up to a Luxury Owners Bath with Soaking Tub, Separate Shower and two Vanities. Princess Suite with Walk in closet and Full Bath. Bedroom 3 & 4 Share a Jack n Jill Bath. Fourth Level features second Living room, 5th Bedroom and Full Bath. The Lower Level is fully finished with spacious Recreation room, 6th Bedroom, Full Bath and walk up to rear Patio. Enjoy the fantastic Backyard with Deck and custom Patio. Plenty of space for all your outdoor activities. Excellent location and Community Amenities. New Roof 2019, New A/C on Main Level 2021.
Additional Information
- Subdivision
- Braemar
- Taxes
- $8236
- HOA Fee
- $111
- HOA Frequency
- Monthly
- Interior Features
- Breakfast Area, Butlers Pantry, Carpet, Ceiling Fan(s), Chair Railings, Crown Moldings, Dining Area, Family Room Off Kitchen, Floor Plan - Traditional, Formal/Separate Dining Room, Kitchen - Gourmet, Kitchen - Island, Kitchen - Table Space, Pantry, Primary Bath(s), Recessed Lighting, Soaking Tub, Tub Shower, Wainscotting, Walk-in Closet(s), Wood Floors, Kitchen - Eat-In
- Amenities
- Basketball Courts, Bike Trail, Jog/Walk Path, Picnic Area, Pool - Outdoor, Swimming Pool, Tot Lots/Playground, Volleyball Courts
- School District
- Prince William County Public Schools
- Elementary School
- Bristow Run
- Middle School
- Marsteller
- High School
- Patriot
- Fireplaces
- 1
- Fireplace Description
- Fireplace - Glass Doors, Gas/Propane, Mantel(s)
- Flooring
- Carpet, Hardwood
- Garage
- Yes
- Garage Spaces
- 2
- Exterior Features
- Extensive Hardscape
- Community Amenities
- Basketball Courts, Bike Trail, Jog/Walk Path, Picnic Area, Pool - Outdoor, Swimming Pool, Tot Lots/Playground, Volleyball Courts
- View
- Trees/Woods
- Heating
- Central
- Heating Fuel
- Natural Gas
- Cooling
- Central A/C, Ceiling Fan(s)
- Water
- Public
- Sewer
- Public Sewer
- Room Level
- Bedroom 5: Upper 2, Living Room: Upper 2, Full Bath: Upper 2, Primary Bedroom: Upper 1, Primary Bathroom: Upper 1, Bedroom 2: Upper 1, Full Bath: Upper 1, Bedroom 3: Upper 1, Full Bath: Upper 1, Bedroom 4: Upper 1, Foyer: Main, Living Room: Main, Dining Room: Main, Kitchen: Main, Breakfast Room: Main, Family Room: Main, Office: Main, Mud Room: Main, Laundry: Main, Half Bath: Main, Recreation Room: Lower 1, Full Bath: Lower 1, Bedroom 6: Lower 1
- Basement
- Yes
Mortgage Calculator
Listing courtesy of EXP Realty, LLC. Contact: (703) 485-4555
Selling Office: .
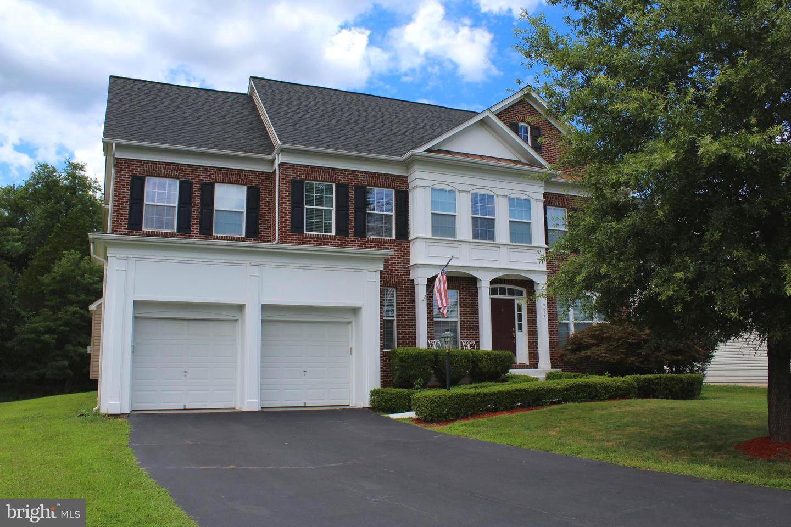






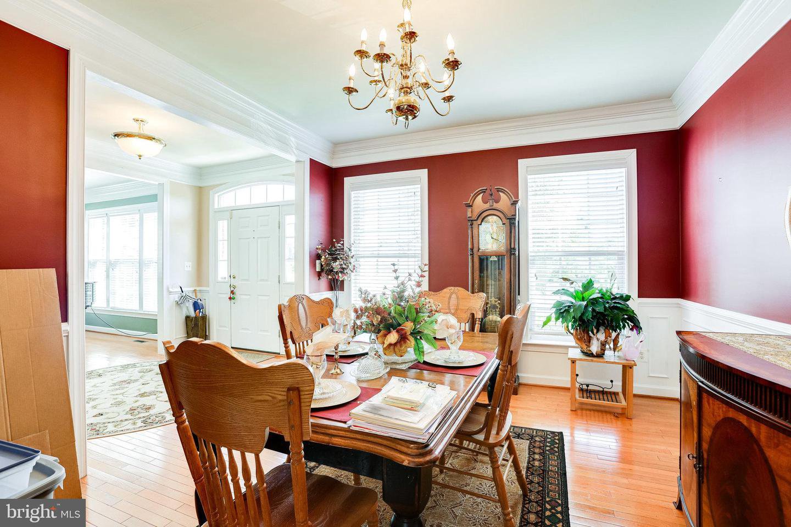
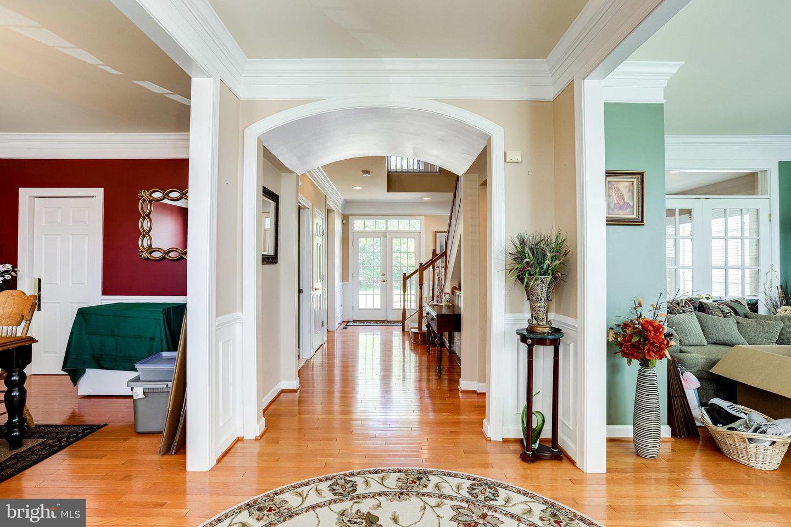



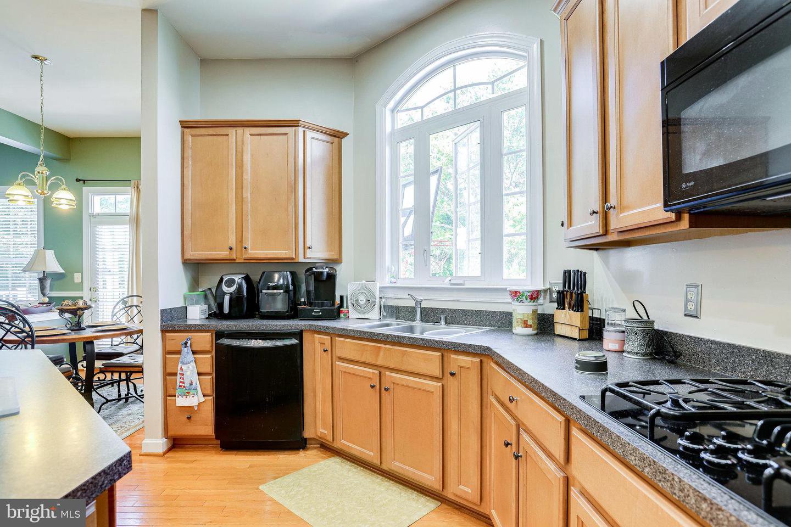

























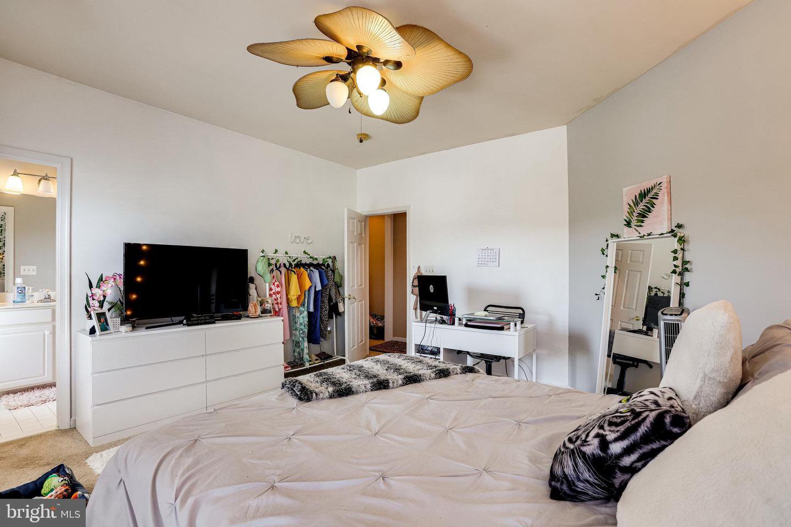




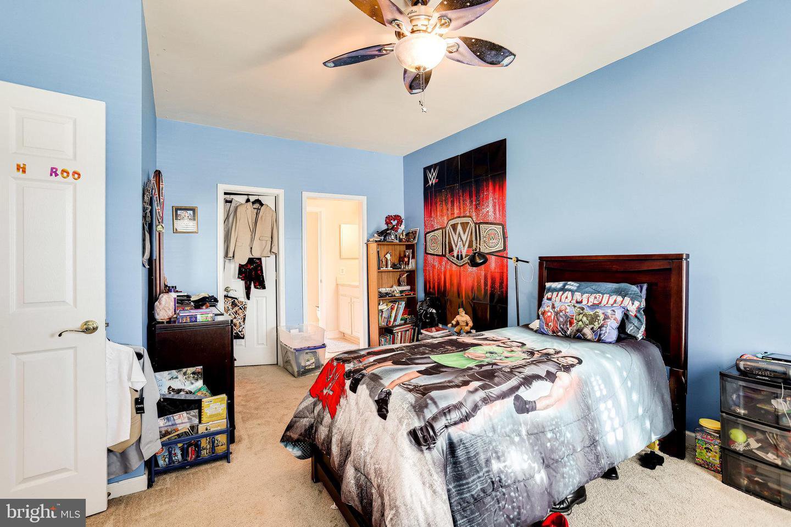
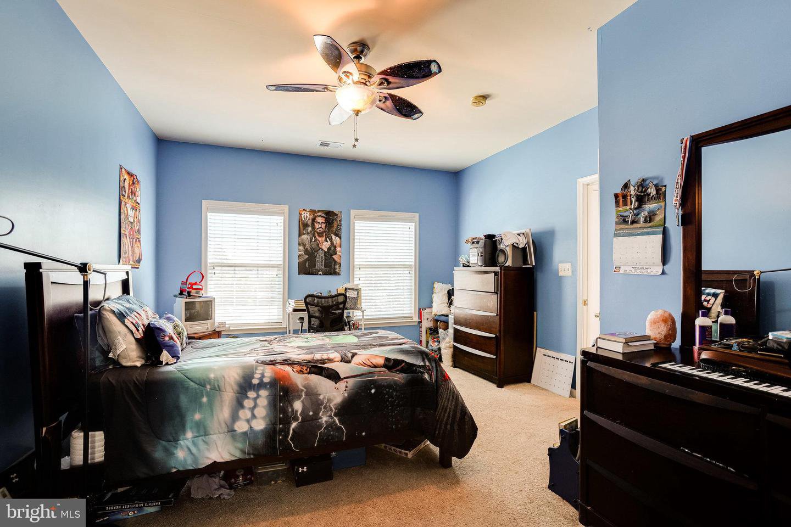











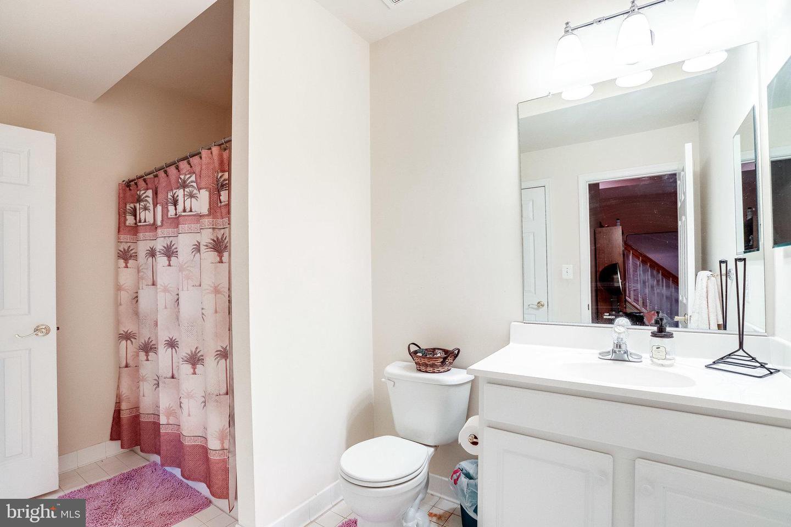













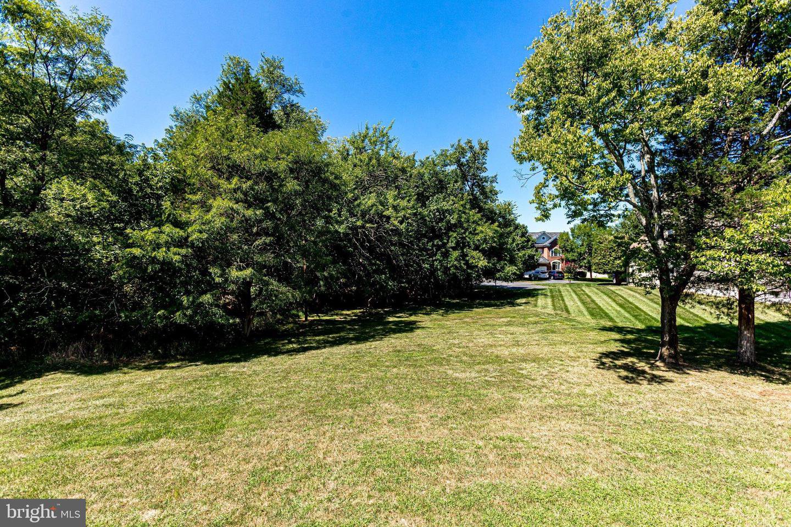


/u.realgeeks.media/bailey-team/image-2018-11-07.png)