13967 Breeders Cup Drive, Gainesville, VA 20155
- $695,000
- 4
- BD
- 3
- BA
- 2,418
- SqFt
- Sold Price
- $695,000
- List Price
- $695,000
- Closing Date
- Feb 21, 2023
- Days on Market
- 67
- Status
- CLOSED
- MLS#
- VAPW2041742
- Bedrooms
- 4
- Bathrooms
- 3
- Full Baths
- 3
- Living Area
- 2,418
- Lot Size (Acres)
- 0.19
- Style
- Ranch/Rambler
- Year Built
- 2005
- County
- Prince William
- School District
- Prince William County Public Schools
Property Description
NEW PRICE plus a $5,000 seller credit to purchaser! With almost 5,000 square feet, the desired Lakemont model is conveniently located in the award winning 55+ community of Heritage Hunt. Brand new pickleball courts, 18 hole golf course and practice ranges, and indoor/outdoor pools are just a few of the many amenities offered. The main level is complete with an open concept kitchen/family room with a double sided gas fireplace, a formal living room and dining room space, sun room and an additional possible bedroom or office/sewing space with french style doors. The fully finished basement provides 2,500 square feet to include a huge living area, oversized wet bar/kitchen, additional bedroom with private entrance/walk out, 3rd full bath, hobby room purposefully floored with vinyl flooring for easy clean up, large utility room with plenty of storage space and a bonus room that serves as a 5th NTC bedroom with a closet. The water heater was replaced in October of 2019 and the HVAC was replaced in March of 2016. This home has had a professional move-out clean, carpets professionally cleaned, and a full exterior power washing. Any age can purchase in this community but at least one permanent resident must be 55 years or older. No permanent residents can be under the age of 18.
Additional Information
- Subdivision
- Heritage Hunt
- Taxes
- $7533
- HOA Fee
- $355
- HOA Frequency
- Monthly
- Interior Features
- Attic, Breakfast Area, Carpet, Ceiling Fan(s), Combination Dining/Living, Crown Moldings, Dining Area, Entry Level Bedroom, Family Room Off Kitchen, Floor Plan - Open, Formal/Separate Dining Room, Kitchen - Island, Pantry, Kitchenette, Primary Bath(s), Recessed Lighting, Soaking Tub, Stall Shower, Store/Office, Tub Shower, Upgraded Countertops, Walk-in Closet(s), Window Treatments, Wood Floors
- Amenities
- Billiard Room, Club House, Common Grounds, Community Center, Exercise Room, Fitness Center, Game Room, Gated Community, Golf Club, Golf Course, Golf Course Membership Available, Library, Meeting Room, Pool - Indoor, Pool - Outdoor, Putting Green, Retirement Community, Tennis Courts, Other
- School District
- Prince William County Public Schools
- Fireplaces
- 1
- Fireplace Description
- Double Sided, Gas/Propane, Mantel(s)
- Garage
- Yes
- Garage Spaces
- 2
- Exterior Features
- Sidewalks, Underground Lawn Sprinkler
- Community Amenities
- Billiard Room, Club House, Common Grounds, Community Center, Exercise Room, Fitness Center, Game Room, Gated Community, Golf Club, Golf Course, Golf Course Membership Available, Library, Meeting Room, Pool - Indoor, Pool - Outdoor, Putting Green, Retirement Community, Tennis Courts, Other
- Heating
- Forced Air
- Heating Fuel
- Natural Gas
- Cooling
- Central A/C
- Roof
- Composite
- Water
- Public
- Sewer
- Public Sewer
- Room Level
- Kitchen: Main, Breakfast Room: Main, Dining Room: Main, Family Room: Main, Living Room: Main, Sun/Florida Room: Main, Primary Bedroom: Main, Primary Bathroom: Main, Bedroom 2: Main, Bedroom 3: Main, Bathroom 2: Main, Recreation Room: Lower 1, Bedroom 4: Lower 1, Bathroom 3: Lower 1, Exercise Room: Lower 1, Hobby Room: Lower 1, Storage Room: Lower 1
- Basement
- Yes
Mortgage Calculator
Listing courtesy of Joyner Fine Properties, Inc.. Contact: (540) 376-6305
Selling Office: .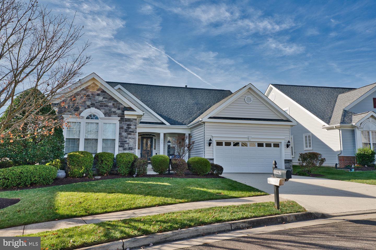
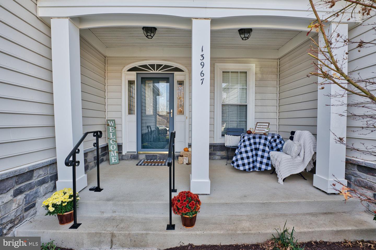
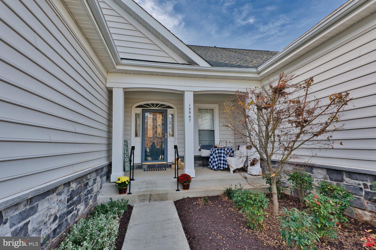
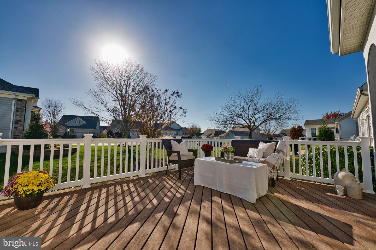
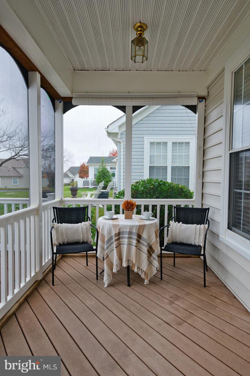
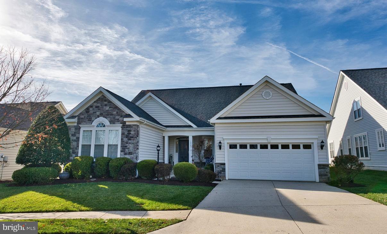
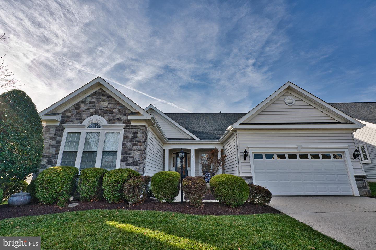
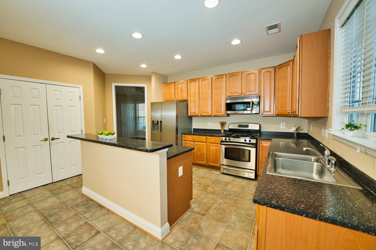
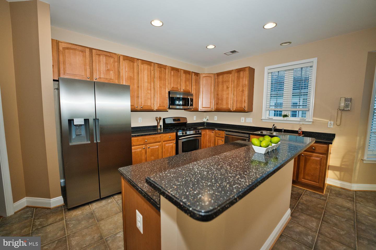
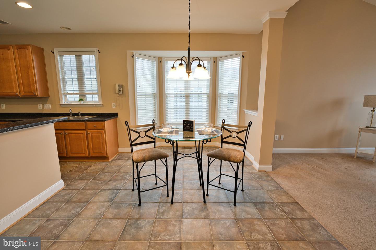
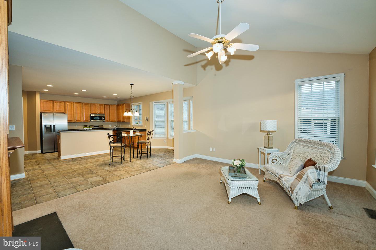
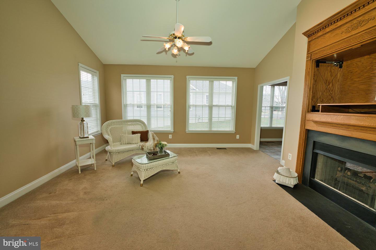
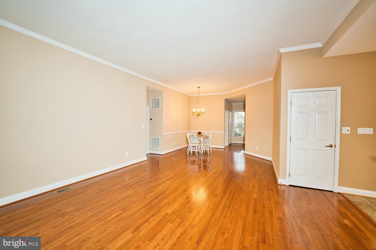
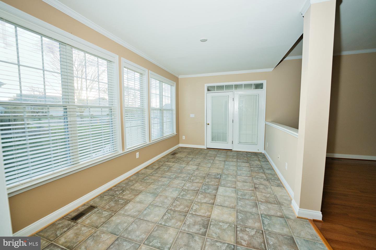
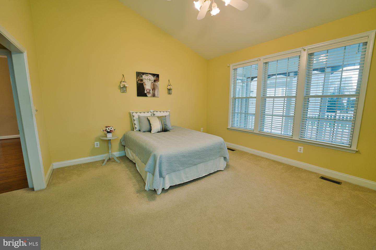
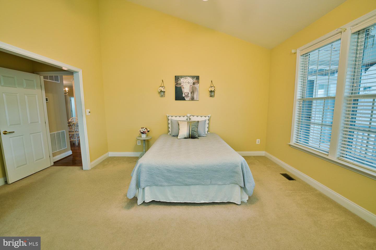
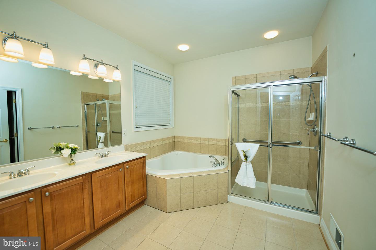
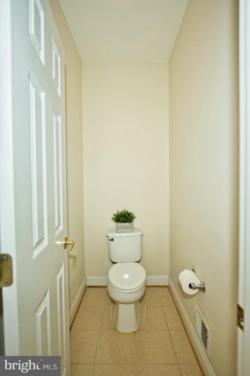
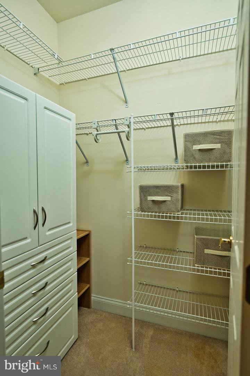
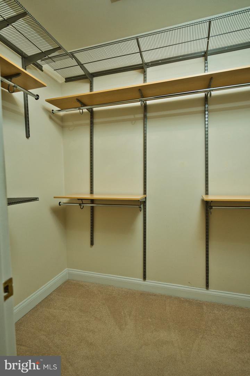
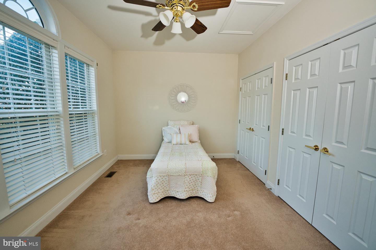
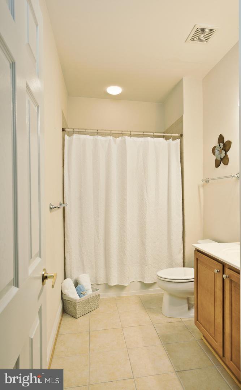
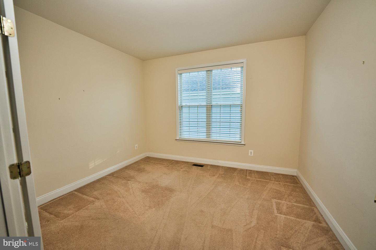
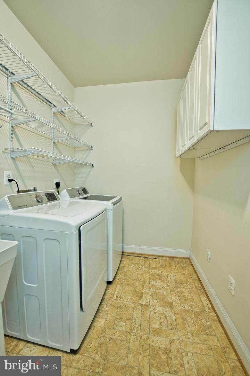
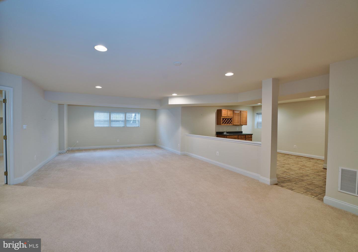
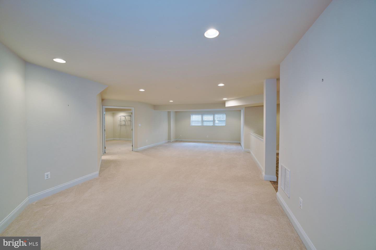
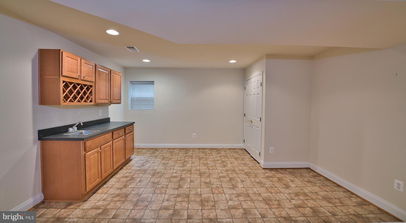
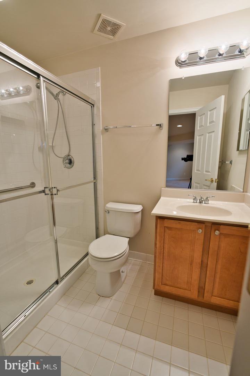
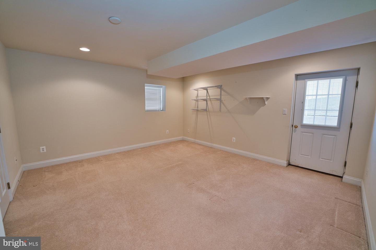
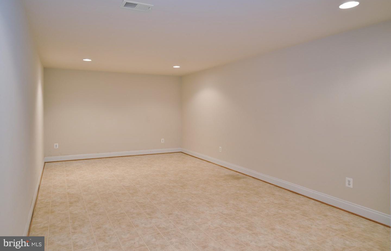
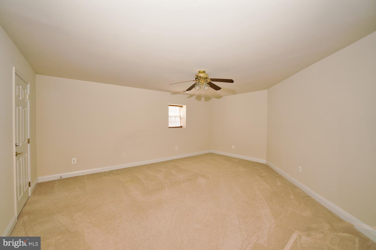
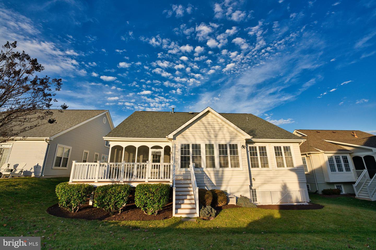
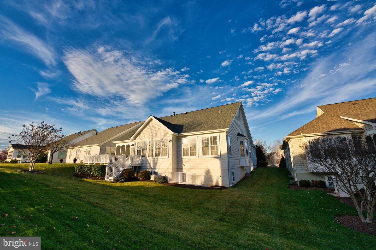
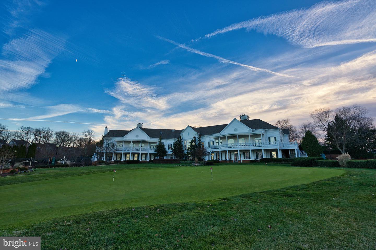
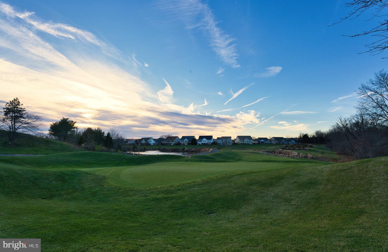
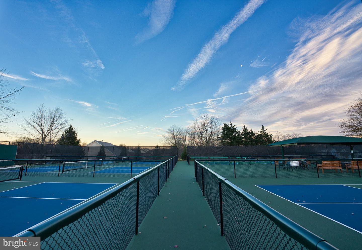
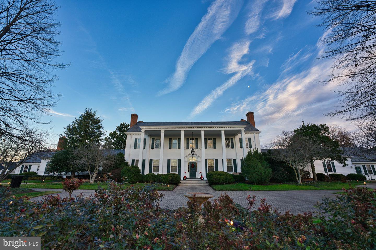
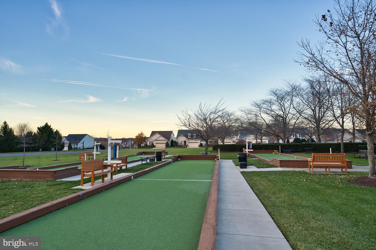
/u.realgeeks.media/bailey-team/image-2018-11-07.png)