13988 Chelmsford Drive, Gainesville, VA 20155
- $470,000
- 3
- BD
- 3
- BA
- 1,618
- SqFt
- Sold Price
- $470,000
- List Price
- $499,000
- Closing Date
- Feb 10, 2023
- Days on Market
- 52
- Status
- CLOSED
- MLS#
- VAPW2041724
- Bedrooms
- 3
- Bathrooms
- 3
- Full Baths
- 3
- Living Area
- 1,618
- Lot Size (Acres)
- 0.09
- Style
- Colonial
- Year Built
- 2001
- County
- Prince William
- School District
- Prince William County Public Schools
Property Description
This 3 bedroom and 3 bath home located in the highly desirable 55+ Heritage Hunt Active Adult community. A main floor bedroom with a full bath and 2 bedrooms located on the second floor. A den/office on the first floor with a spacious garage. A large loft area on the second floor that could be used as a game room or a second family room. An airy sunroom that leads to a nice large bricked patio. A formal dining room is also and an open kitchen complement this highly sought after home that is located near restaurants and entertainment. Only steps away from the Heritage Hunt Golf Course. Freshly painted. Outdoor pool, tennis and bocce ball courts are available. Upgrades include: new awning on patio 2019, new dryer 2020, hardwood floors 2013, new roof 2019.
Additional Information
- Subdivision
- Heritage Hunt
- Taxes
- $4638
- HOA Fee
- $330
- HOA Frequency
- Monthly
- Interior Features
- Carpet, Ceiling Fan(s), Crown Moldings, Dining Area, Entry Level Bedroom, Family Room Off Kitchen, Floor Plan - Traditional, Formal/Separate Dining Room, Primary Bath(s), Recessed Lighting, Soaking Tub, Stall Shower, Tub Shower, Walk-in Closet(s), Wood Floors
- Amenities
- Club House, Common Grounds, Community Center, Exercise Room, Fitness Center, Gated Community, Golf Club, Golf Course, Golf Course Membership Available, Jog/Walk Path, Meeting Room, Pool - Indoor, Pool - Outdoor, Security, Tennis - Indoor
- School District
- Prince William County Public Schools
- Elementary School
- Tyler
- Middle School
- Bull Run
- High School
- Gainesville
- Garage
- Yes
- Garage Spaces
- 2
- Exterior Features
- Awning(s)
- Community Amenities
- Club House, Common Grounds, Community Center, Exercise Room, Fitness Center, Gated Community, Golf Club, Golf Course, Golf Course Membership Available, Jog/Walk Path, Meeting Room, Pool - Indoor, Pool - Outdoor, Security, Tennis - Indoor
- Heating
- Forced Air
- Heating Fuel
- Natural Gas
- Cooling
- Ceiling Fan(s), Central A/C
- Water
- Public
- Sewer
- Public Sewer
- Room Level
- Primary Bedroom: Upper 1, Bedroom 2: Upper 1, Living Room: Main, Dining Room: Main, Kitchen: Main, Family Room: Main, Foyer: Main, Study: Main, Loft: Upper 1, Bedroom 3: Main
Mortgage Calculator
Listing courtesy of Real Broker, LLC. Contact: (850) 450-0442
Selling Office: .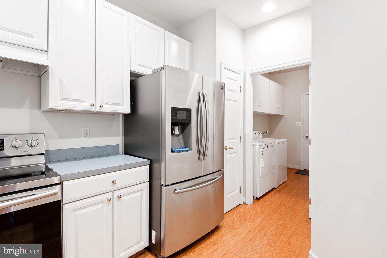
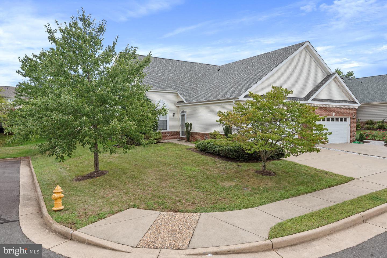
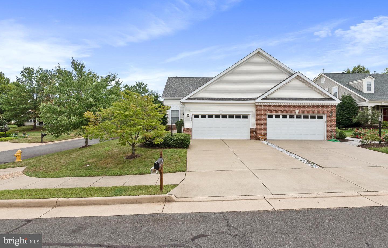
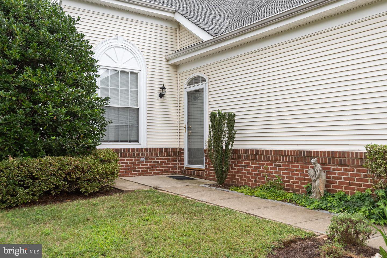
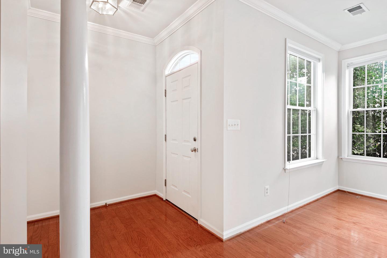
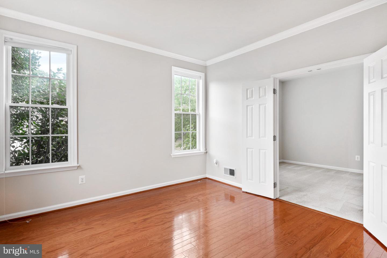
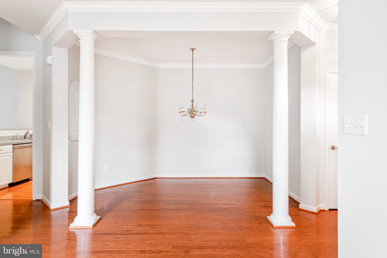
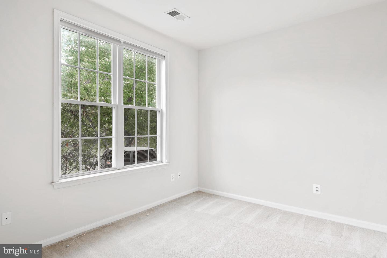
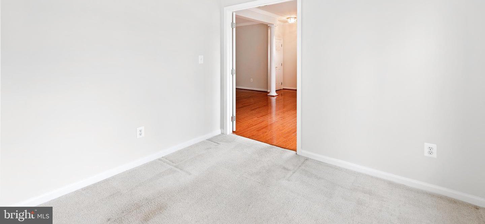
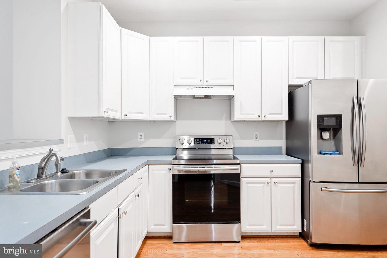
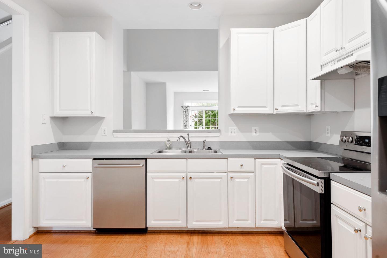
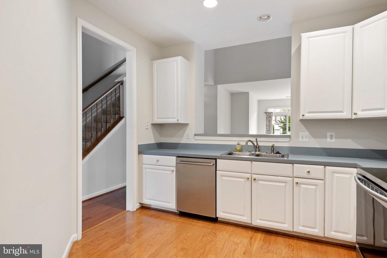
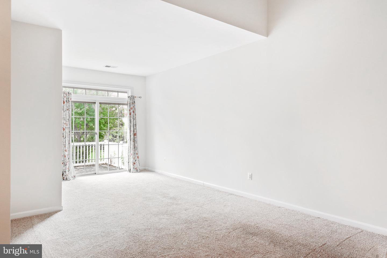
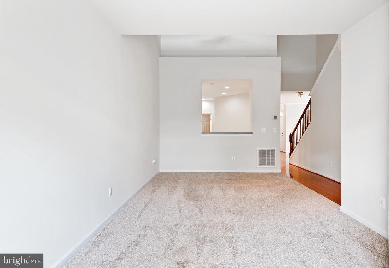
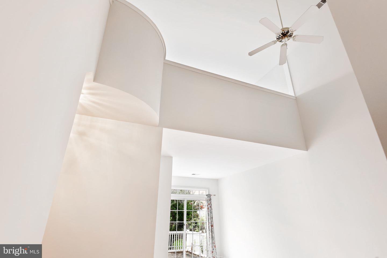
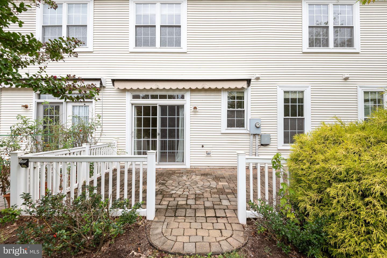
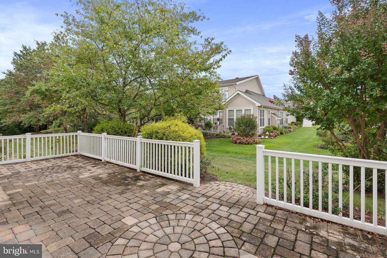
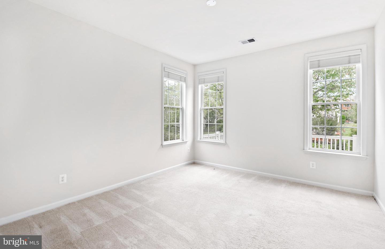
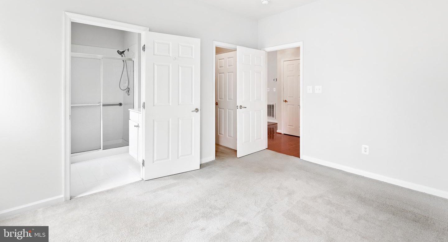
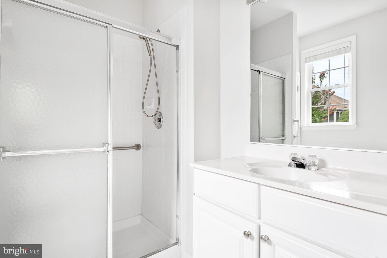
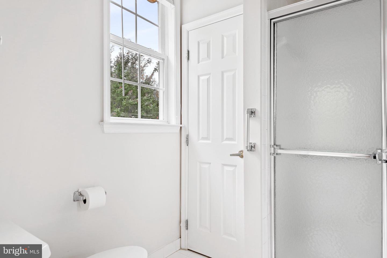
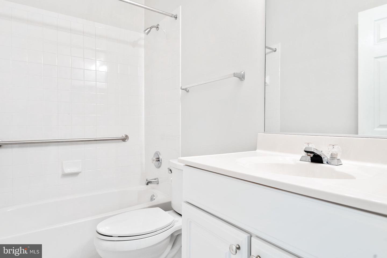
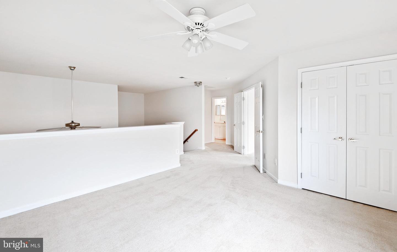
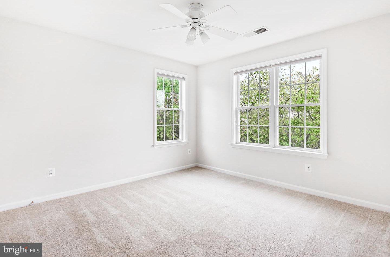
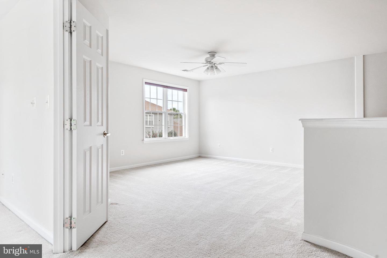
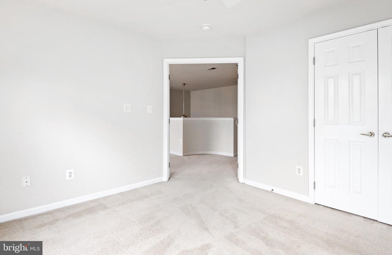
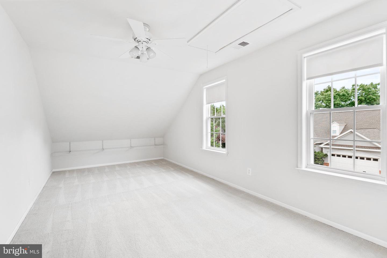
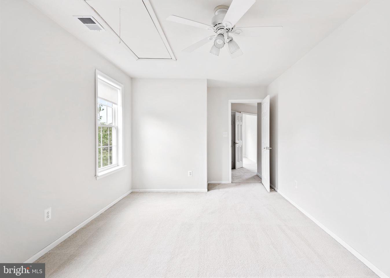
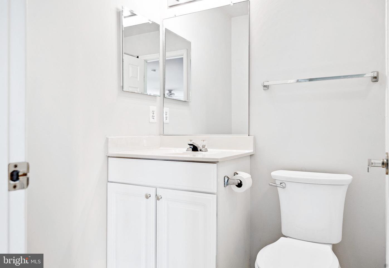
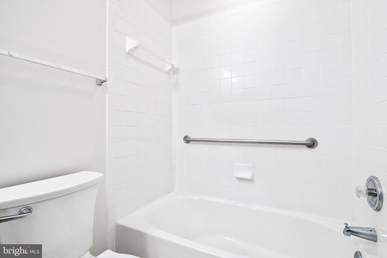
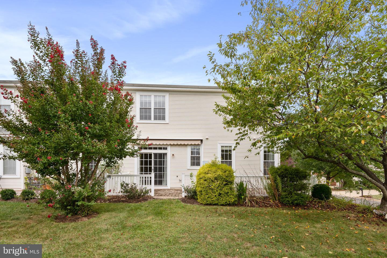
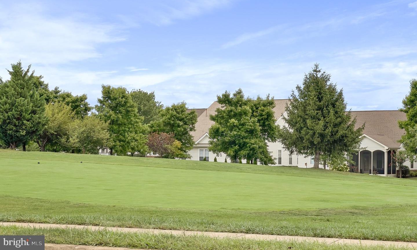
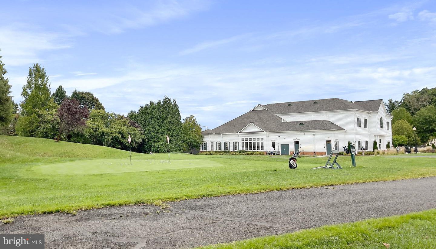
/u.realgeeks.media/bailey-team/image-2018-11-07.png)