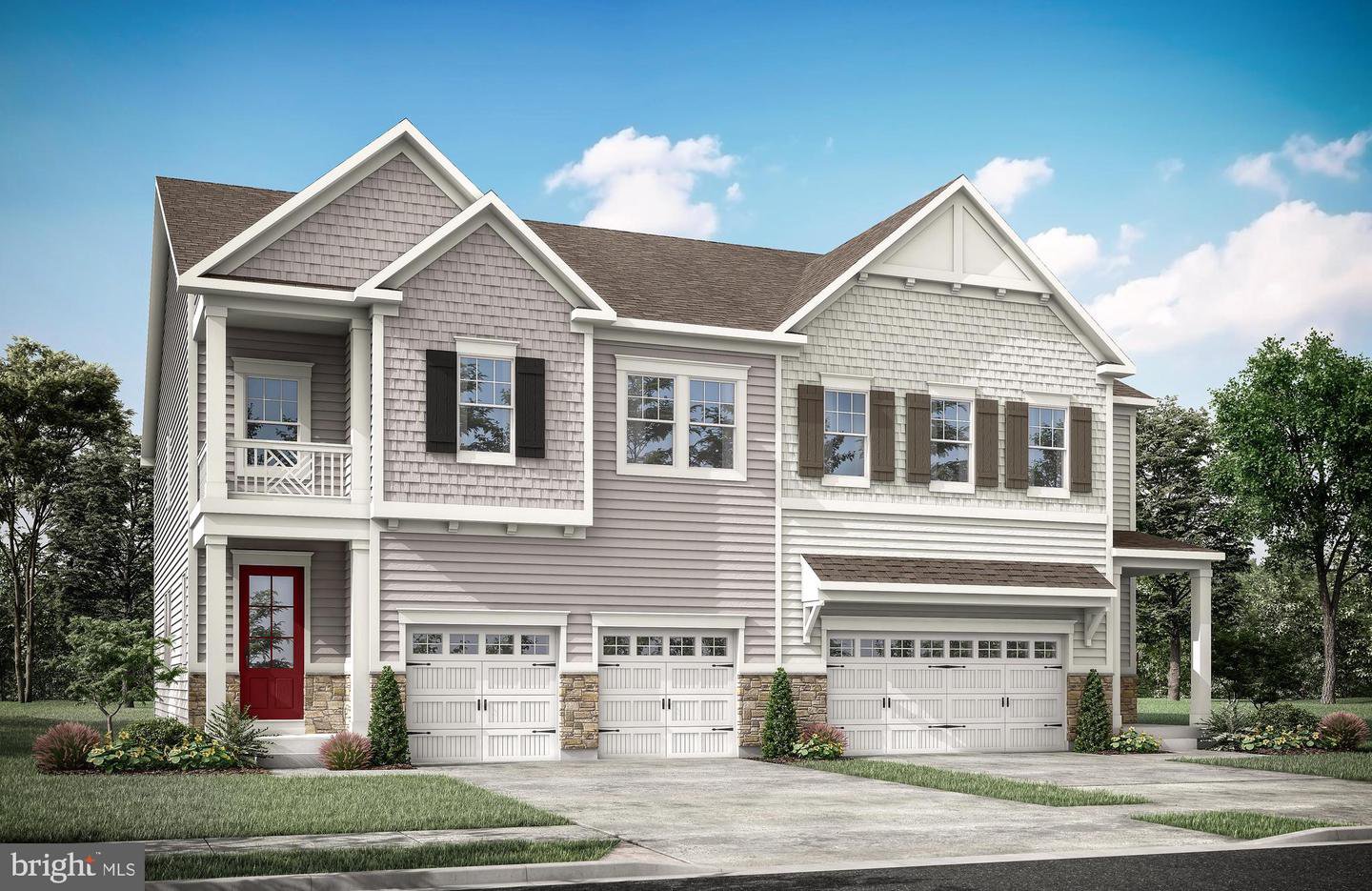17951 Woods Overlook Drive, Dumfries, VA 22026
- $705,000
- 4
- BD
- 4
- BA
- 2,425
- SqFt
- Sold Price
- $705,000
- List Price
- $719,540
- Closing Date
- May 03, 2023
- Days on Market
- 133
- Status
- CLOSED
- MLS#
- VAPW2041722
- Bedrooms
- 4
- Bathrooms
- 4
- Full Baths
- 3
- Half Baths
- 1
- Living Area
- 2,425
- Lot Size (Acres)
- 0.09
- Style
- Craftsman
- Year Built
- 2022
- County
- Prince William
- School District
- Prince William County Public Schools
Property Description
Beautiful, Brand new attached single family villa in sought after Potomac Shores, a resort style community. Ready in Spring of 2023. Enjoy a single family lifestyle in this open concept floorplan perfect for entertaining and everyday activities. The gourmet kitchen features a large island, stainless steel appliances, granite countertops, a walk-in pantry and opens to the family room with cozy fireplace. On the upper level there is a spacious primary bedroom , ensuite with dual vanities, shower w/seat, separate water closet and huge walk-in closet. In addition, there are 3 great sized bedrooms and a laundry room. The lower level includes a finished rec. room and full bath. Potomac Shores offers tons of amenities, future VRE and easy access to I-95.
Additional Information
- Subdivision
- Potomac Shores
- Taxes
- $2016
- HOA Fee
- $1,069
- HOA Frequency
- Annually
- Interior Features
- Attic, Carpet, Combination Dining/Living, Combination Kitchen/Dining, Combination Kitchen/Living, Entry Level Bedroom, Family Room Off Kitchen, Floor Plan - Open, Kitchen - Eat-In, Kitchen - Gourmet, Kitchen - Island, Primary Bath(s), Recessed Lighting, Stall Shower, Tub Shower, Walk-in Closet(s), Wood Floors
- Amenities
- Club House, Fitness Center, Golf Course, Jog/Walk Path, Pool - Outdoor, Swimming Pool, Tot Lots/Playground
- School District
- Prince William County Public Schools
- Elementary School
- Covington-Harper
- Middle School
- Potomac Shores
- High School
- Potomac
- Fireplaces
- 1
- Fireplace Description
- Gas/Propane, Insert, Mantel(s)
- Flooring
- Carpet, Ceramic Tile, Concrete, Hardwood, Luxury Vinyl Plank, Partially Carpeted, Tile/Brick, Vinyl
- Garage
- Yes
- Garage Spaces
- 2
- Exterior Features
- Exterior Lighting, Sidewalks
- Community Amenities
- Club House, Fitness Center, Golf Course, Jog/Walk Path, Pool - Outdoor, Swimming Pool, Tot Lots/Playground
- View
- Street, Trees/Woods
- Heating
- Central, Energy Star Heating System, Programmable Thermostat, Zoned
- Heating Fuel
- Natural Gas
- Cooling
- Central A/C, Energy Star Cooling System, Fresh Air Recovery System, Programmable Thermostat, Zoned
- Roof
- Architectural Shingle
- Utilities
- Cable TV Available, Electric Available, Natural Gas Available, Phone Available, Sewer Available, Under Ground, Water Available
- Water
- Public
- Sewer
- Public Sewer
- Basement
- Yes
Mortgage Calculator
Listing courtesy of Samson Properties. Contact: (703) 378-8810
Selling Office: .
/u.realgeeks.media/bailey-team/image-2018-11-07.png)