16884 Porters Inn Drive, Dumfries, VA 22026
- $410,000
- 3
- BD
- 3
- BA
- 2,398
- SqFt
- Sold Price
- $410,000
- List Price
- $410,000
- Closing Date
- Jan 27, 2023
- Days on Market
- 22
- Status
- CLOSED
- MLS#
- VAPW2041686
- Bedrooms
- 3
- Bathrooms
- 3
- Full Baths
- 2
- Half Baths
- 1
- Living Area
- 2,398
- Style
- Other, Colonial
- Year Built
- 2016
- County
- Prince William
- School District
- Prince William County Public Schools
Property Description
Exceptionally Captivating Newer Construction Condo with a Study! Located in a sought-after community just minutes from I-95, this 3BR/2.5BA, 2,460sqft residence charms with beautiful colonial architecture, neat landscaping, and a traditional exterior color scheme. Recently built in 2016, the meticulously neat home stuns with fresh neutral paint, an openly flowing floorplan, tons of natural light, a study, gorgeous wood flooring, window blinds, and an expansive living room with a television mount and dimmable recessed lighting. Intended for both easy meal prep and joyful holiday entertaining, the open concept gourmet kitchen features stainless-steel appliances, quartz countertops, white cabinetry, a fashionable tile backsplash, a gas range/oven, a dishwasher, a built-in microwave, a side-by-side refrigerator, a center island, a pantry, a reverse osmosis water filter, rail-sliding cabinet trash can, a dining area, and direct access to the deck. Magnificently oversized for ample comfort, the upper-level primary bedroom accommodates with an enormous closet, a television mount, dimmable recessed lighting, Nest fire/CO alarm, and an en suite with a glass enclosed shower, and dual sinks. Two additional upper-level bedrooms with dedicated closets offer restful sleep and flex space versatility. Other features: garage w/wall mounted storage, second-floor laundry, Nest thermostat, Ring doorbell, shower water filters, near shops and dining, and more! Call now for a tour!
Additional Information
- Subdivision
- Cherry Hill Crossing Condominium
- Taxes
- $4013
- Condo Fee
- $253
- Interior Features
- Breakfast Area, Carpet, Dining Area, Floor Plan - Open, Kitchen - Island, Kitchen - Eat-In, Kitchen - Table Space, Pantry, Primary Bath(s), Recessed Lighting, Walk-in Closet(s), Wood Floors
- Amenities
- Other
- School District
- Prince William County Public Schools
- Flooring
- Fully Carpeted, Carpet, Hardwood
- Garage
- Yes
- Garage Spaces
- 1
- Community Amenities
- Other
- Heating
- Forced Air
- Heating Fuel
- Natural Gas
- Cooling
- Central A/C
- Utilities
- Cable TV Available, Cable TV, Phone Available
- Water
- Public
- Sewer
- Public Sewer
- Room Level
- Primary Bathroom: Upper 1, Bedroom 2: Upper 1, Bedroom 3: Upper 1
- Basement
- Yes
Mortgage Calculator
Listing courtesy of EXP Realty, LLC. Contact: 866-825-7169
Selling Office: .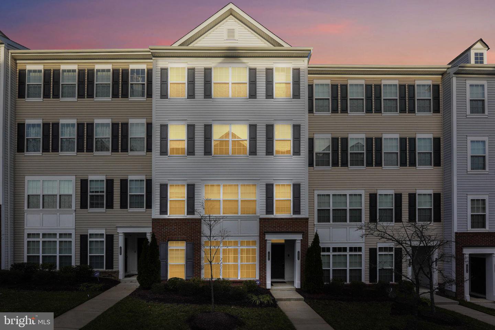
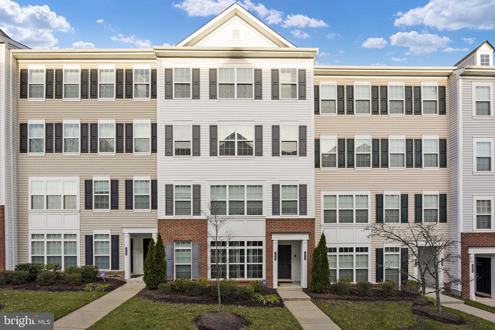
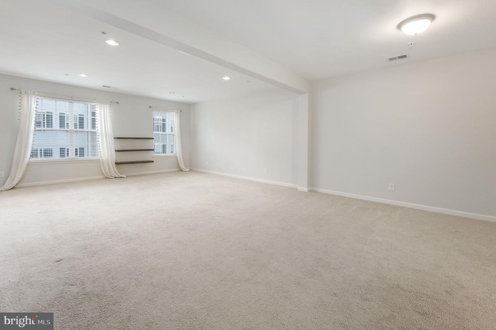
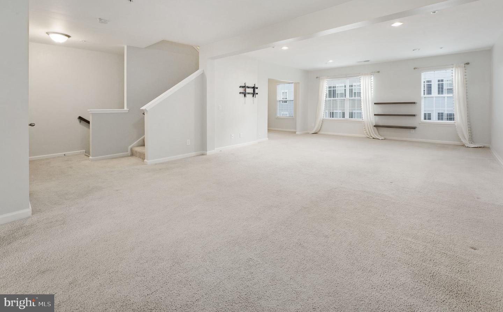
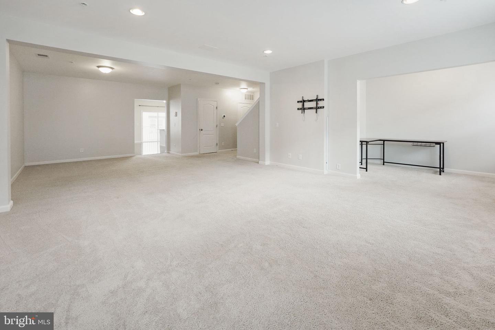
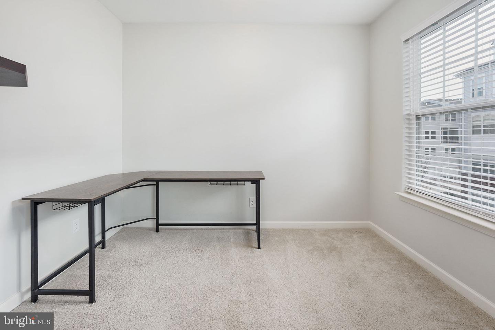
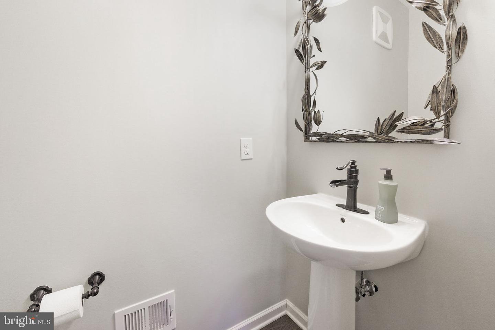
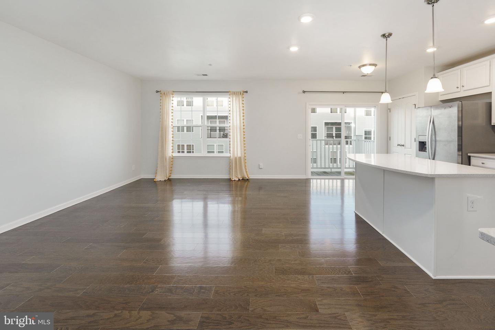
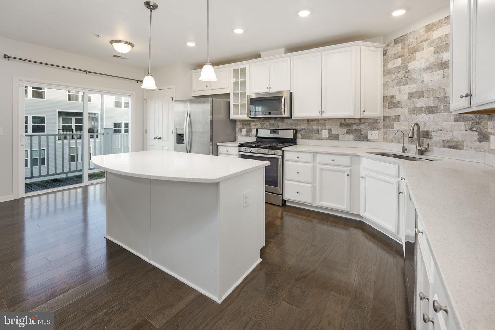
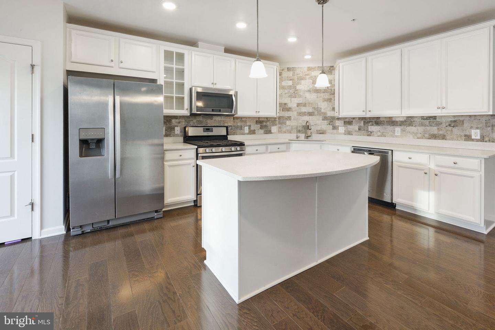
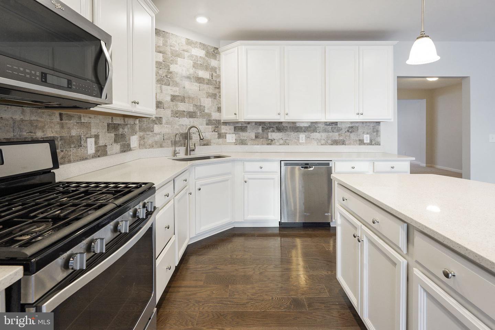
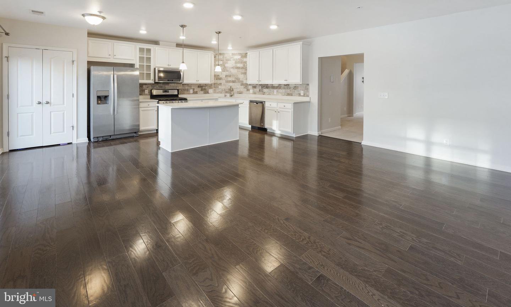
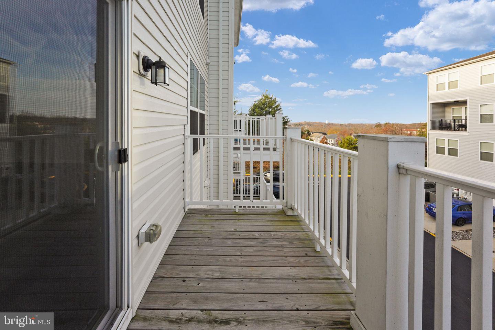
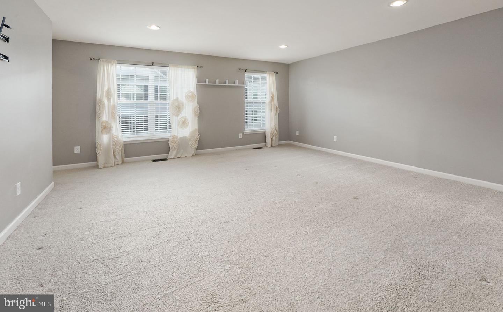
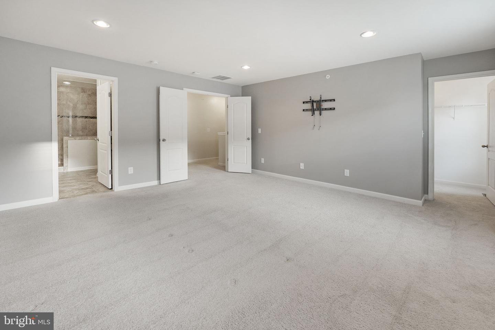
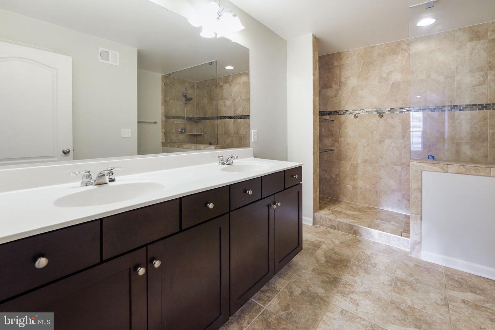
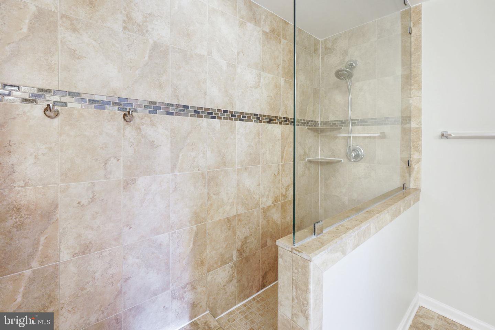
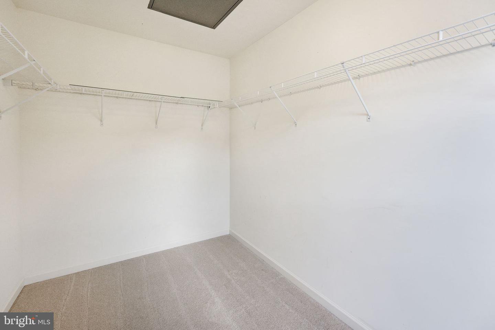
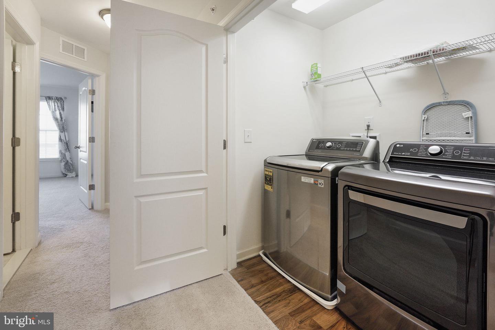

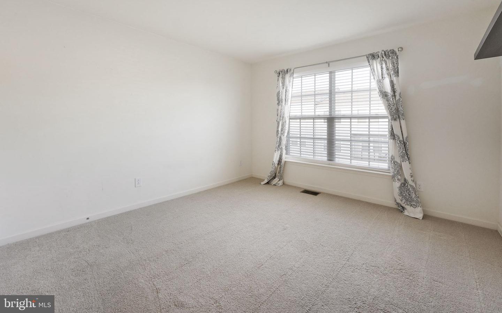
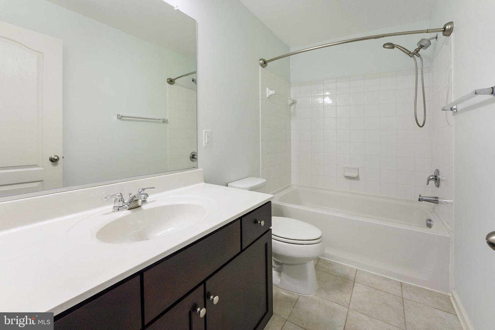
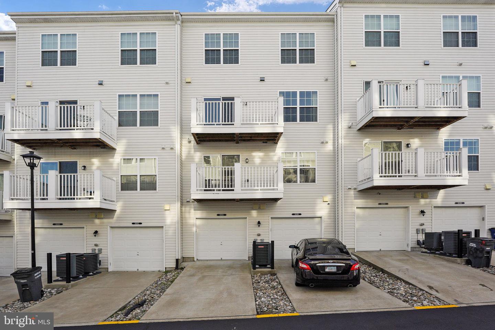
/u.realgeeks.media/bailey-team/image-2018-11-07.png)