13651 Shelter Lane, Haymarket, VA 20169
- $1,200,000
- 6
- BD
- 5
- BA
- 4,620
- SqFt
- Sold Price
- $1,200,000
- List Price
- $1,250,000
- Closing Date
- Mar 28, 2023
- Days on Market
- 128
- Status
- CLOSED
- MLS#
- VAPW2036528
- Bedrooms
- 6
- Bathrooms
- 5
- Full Baths
- 4
- Half Baths
- 1
- Living Area
- 4,620
- Lot Size (Acres)
- 6.52
- Style
- Colonial
- Year Built
- 2015
- County
- Prince William
- School District
- Prince William County Public Schools
Property Description
Spectacular 6 Bedroom 4 Bath custom home on over 6 flat pristine acres. This grand home will wow you from the moment you walk in with it's stunning curved iron staircase, soaring two story family room and gorgeous hardwoods throughout. The main level features traditional formal living and dining, oversized home office with built-ins. The stacked stone fireplace and beautiful coffered ceiling finish off the family room. The kitchen is an entertaining dream with massive island, double ovens and large walk in pantry and sunroom. Upstairs offers generously sized bedrooms and ensuites. The master bedroom has 2 large walk in closets and a beautiful bath overlooking the lush backyard. The partially finished basement includes a full bath, 6th bedroom and den. Finish off the rest of the basement to your desire for almost 6300 sqft of living space. Minutes to route 15 and major highways, yet quiet and serene make this house a dream. Find out RIGHT NOW how you may qualify for UP TO 2% below market interest rates!* Accepting Backup Offers*
Additional Information
- Subdivision
- None Available
- Taxes
- $9880
- Interior Features
- Window Treatments
- School District
- Prince William County Public Schools
- Fireplaces
- 1
- Garage
- Yes
- Garage Spaces
- 3
- Heating
- Forced Air
- Heating Fuel
- Oil
- Cooling
- Central A/C
- Water
- Public, Private, Well
- Sewer
- Septic Exists
- Basement
- Yes
Mortgage Calculator
Listing courtesy of Keller Williams Chantilly Ventures, LLC. Contact: 5712350129
Selling Office: .


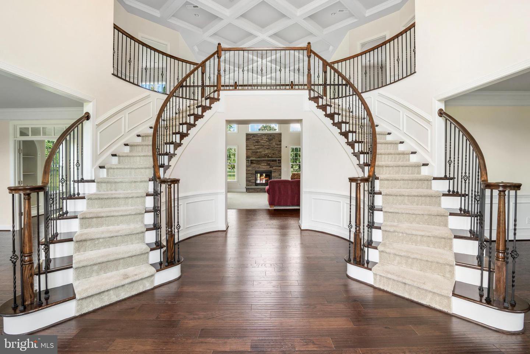


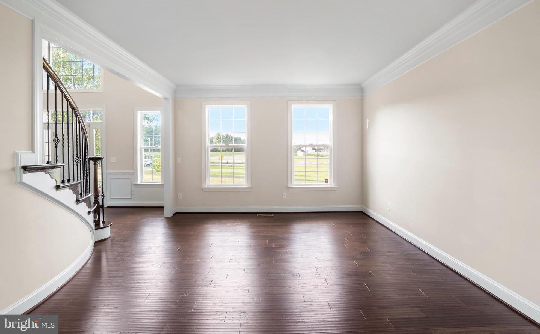
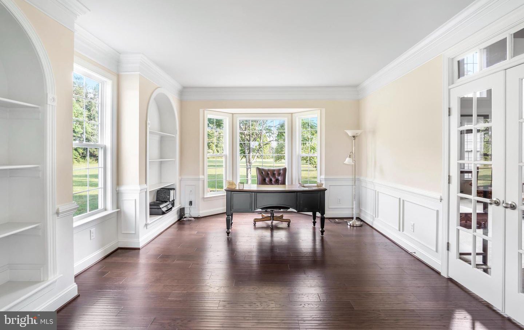

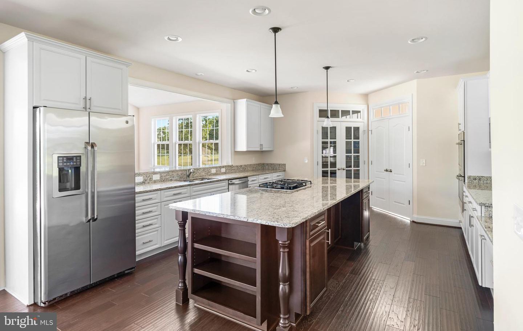
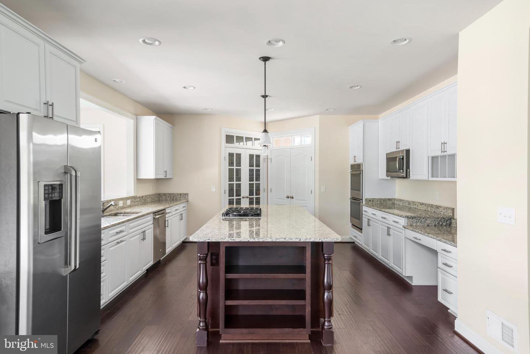
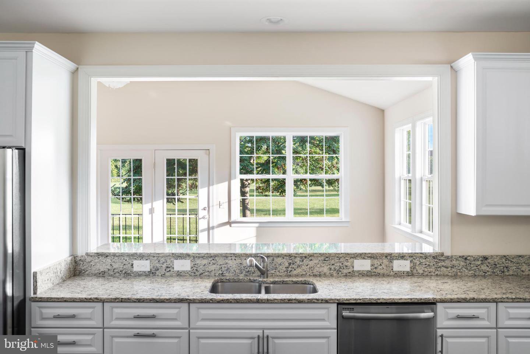

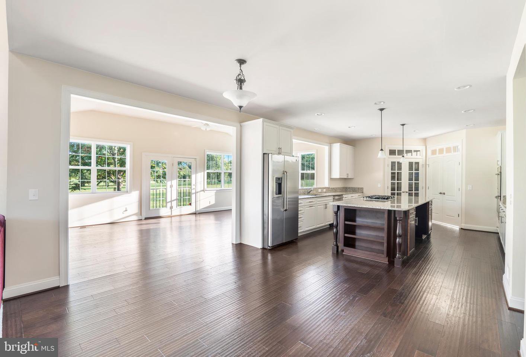
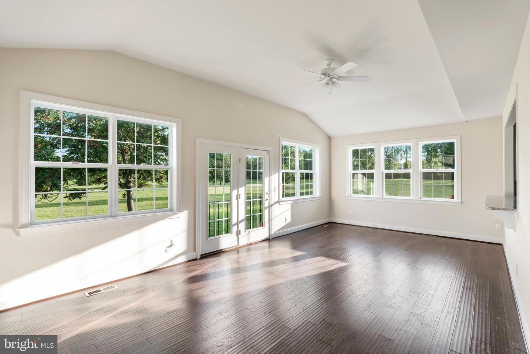

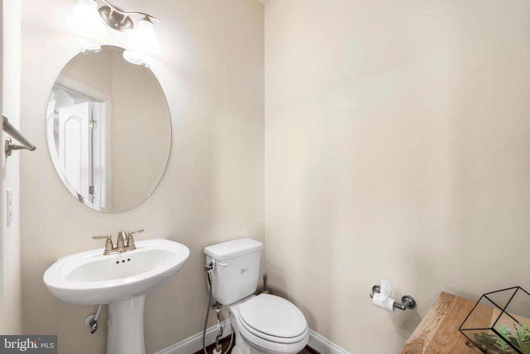
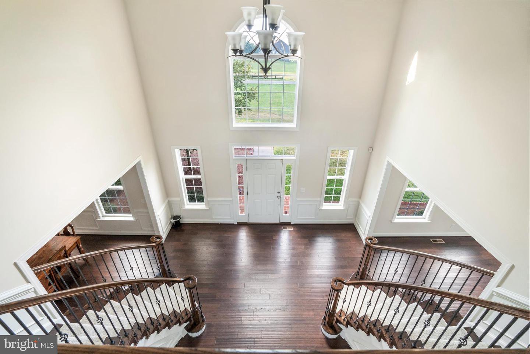
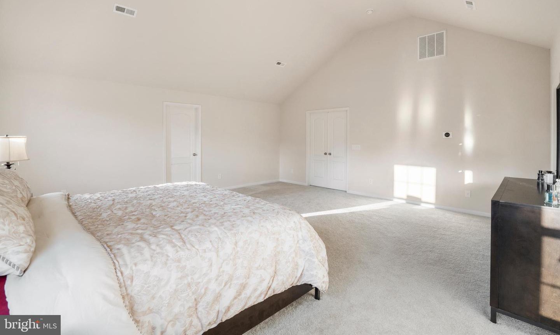
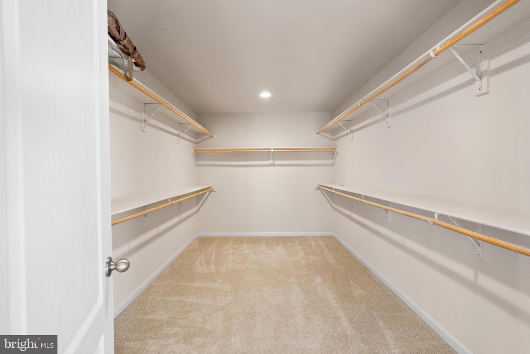


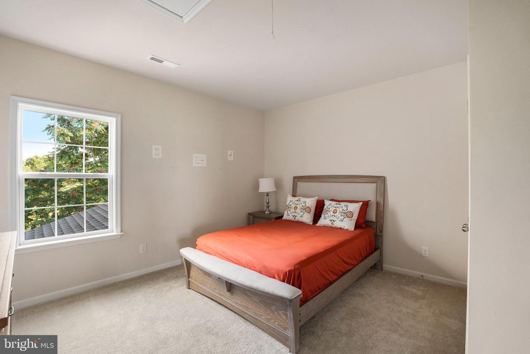
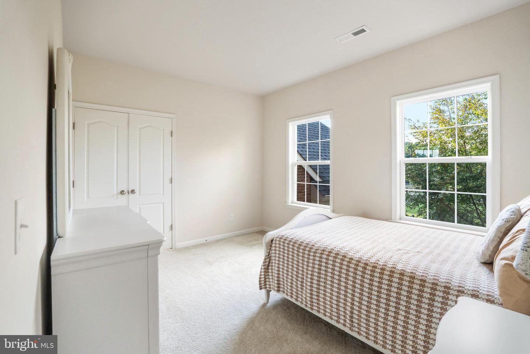
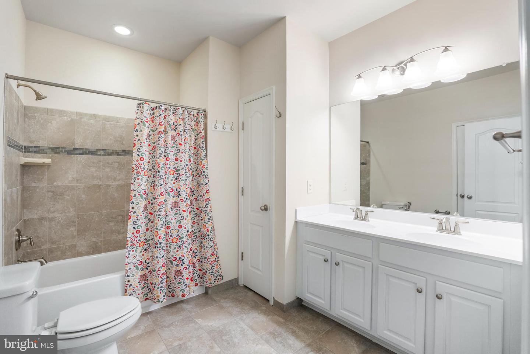
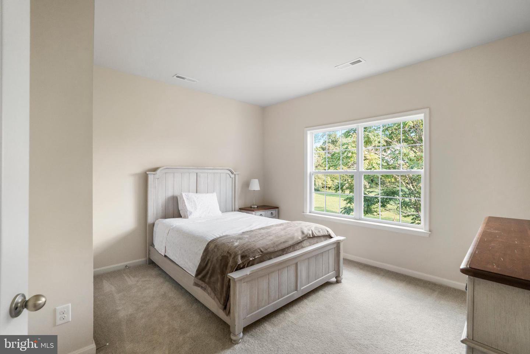
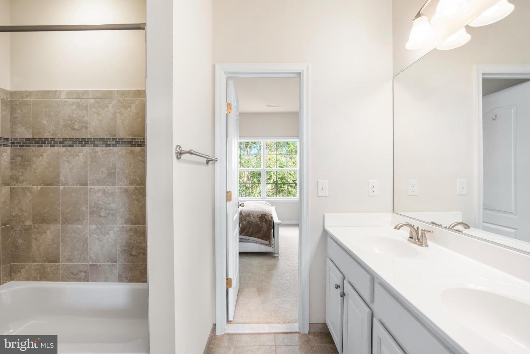

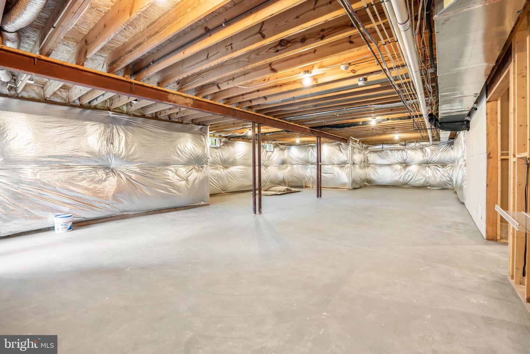
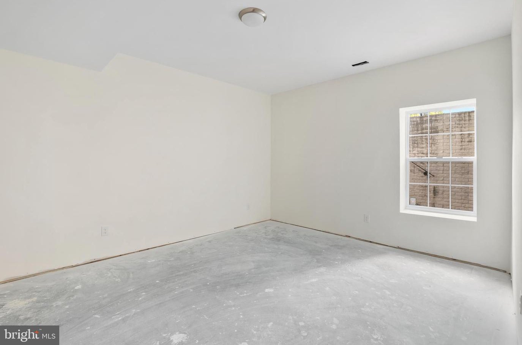
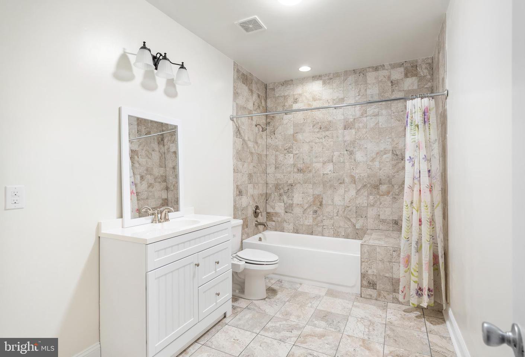


/u.realgeeks.media/bailey-team/image-2018-11-07.png)