14203 Randall Drive, Woodbridge, VA 22191
- $460,000
- 5
- BD
- 2
- BA
- 1,360
- SqFt
- Sold Price
- $460,000
- List Price
- $459,900
- Closing Date
- Aug 24, 2022
- Days on Market
- 28
- Status
- CLOSED
- MLS#
- VAPW2032010
- Bedrooms
- 5
- Bathrooms
- 2
- Full Baths
- 2
- Living Area
- 1,360
- Lot Size (Acres)
- 0.23
- Style
- Split Level
- Year Built
- 1961
- County
- Prince William
- School District
- Prince William County Public Schools
Property Description
AGENTS: PRICE REDUCED***** RENOVATED 2022 from top to bottom inside and out !!! Totally reworked the floor plan with 2569 living Sqf improvement! Come tour a remodeled two levels single-family house in a beautiful neighborhood in the heart of Woodbridge, VA featuring 5 bedrooms, 2 bathrooms, a kitchen, Dining room, living room, family room, and Recreation room as well as additions of a laundry room, den room. fully finished basement with three-bedroom - full bath- recreation room - bonus room - laundry and a spacious to add second kitchen The house features state-of-the-art hardwood floors throughout the space, new carpet, freshly painted walls, ceilings, and new windows and doors walkout basement - large driveway. This house is perfect for a getaway from the big city without losing accessibility and convenience to route 1 and I -95 The kitchen features brand new appliances, granite countertops, and desirable modern cabinets with plenty of storage for all you need to cook a family dinner or host a housewarming party. The living room features a contemporary electric fireplace with a river-stone facade and TV outlets for the entertainer's dream. Bathrooms feature new showers, vanities, and elegant lighting. The bedrooms are perfect for a good night's rest, all featuring views into the landscaped yard. is a must-have and in this. HVAC and water heater, and the roof are almost new. New plumbing, new electrical wiring. No HOA dues. Thank you to showing and bringing your best offer! Motivate seller!!
Additional Information
- Subdivision
- Marumsco
- Taxes
- $4807
- Interior Features
- Cedar Closet(s), Ceiling Fan(s), Combination Kitchen/Dining, Crown Moldings, Floor Plan - Traditional, Primary Bath(s), Walk-in Closet(s), Wood Floors
- School District
- Prince William County Public Schools
- Flooring
- Hardwood, Carpet
- Exterior Features
- Lawn Sprinkler, Other, Sidewalks
- Heating
- 90% Forced Air
- Heating Fuel
- Natural Gas
- Cooling
- Central A/C, Ceiling Fan(s)
- Water
- Public
- Sewer
- Public Septic, Public Sewer
- Room Level
- Bedroom 1: Main, Bedroom 2: Main, Dining Room: Main, Living Room: Main, Foyer: Main, Kitchen: Main, Bedroom 3: Lower 1, Bedroom 4: Lower 1, Bedroom 5: Lower 1, Recreation Room: Lower 1, Bonus Room: Lower 1, Laundry: Lower 1
- Basement
- Yes
Mortgage Calculator
Listing courtesy of Samson Properties. Contact: (703) 378-8810
Selling Office: .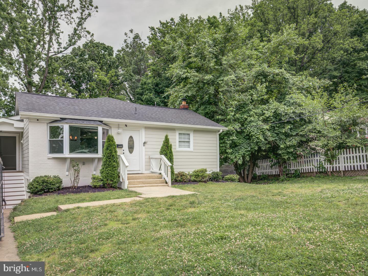



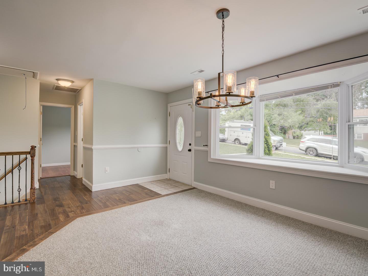
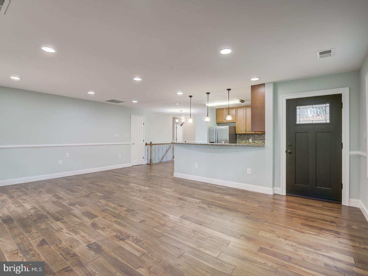

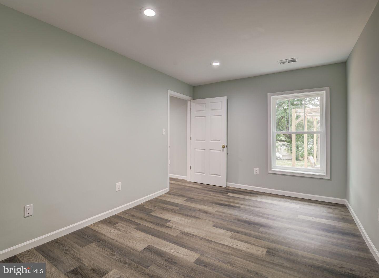

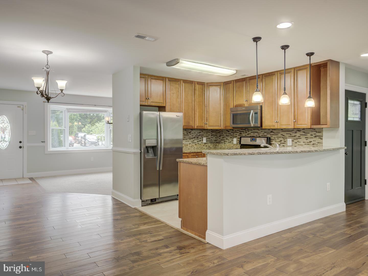
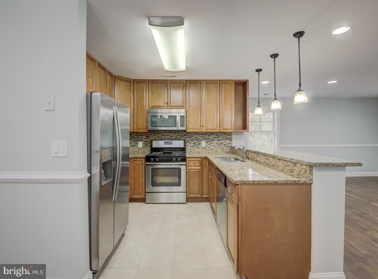
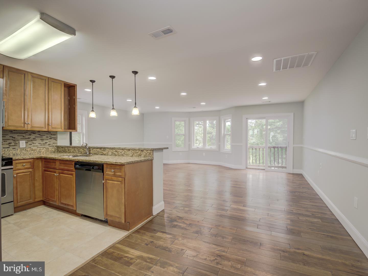
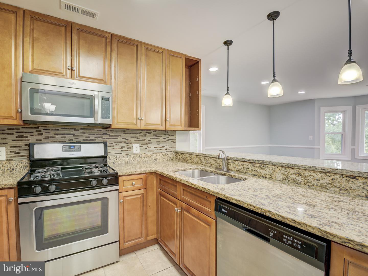
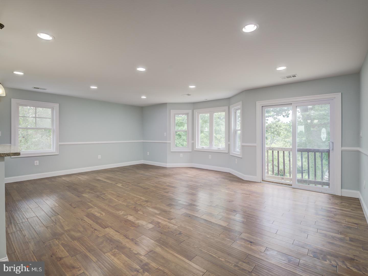
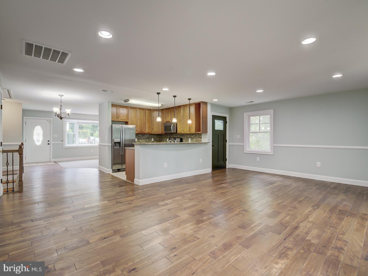
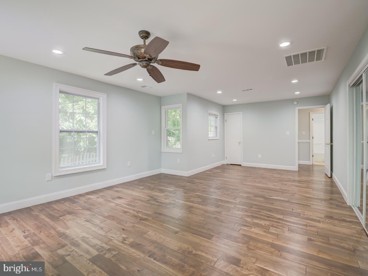

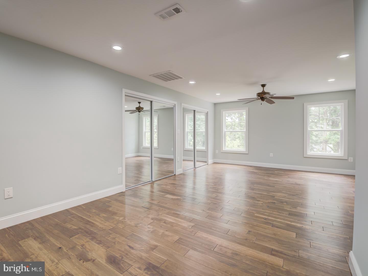

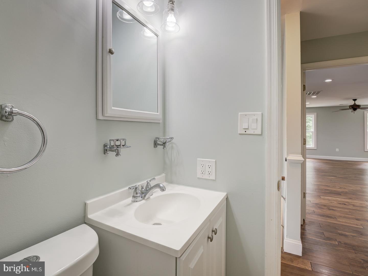
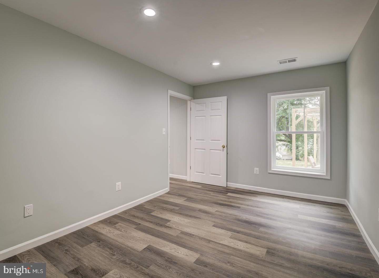
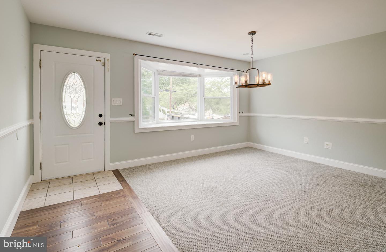
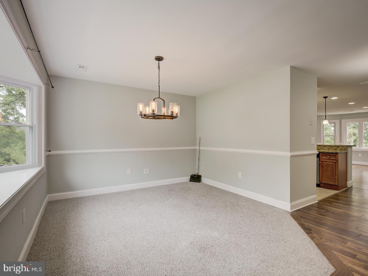
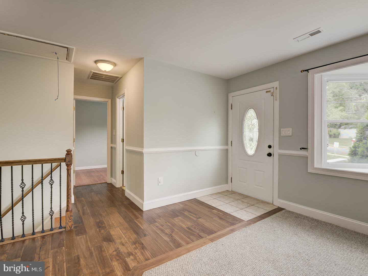

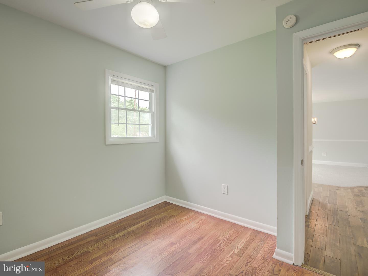
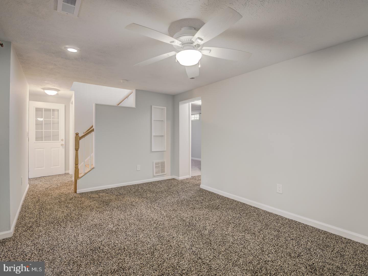
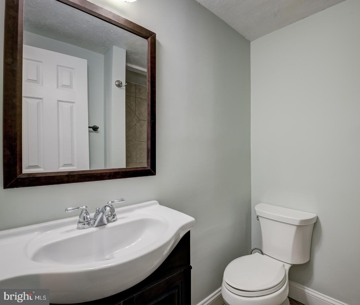
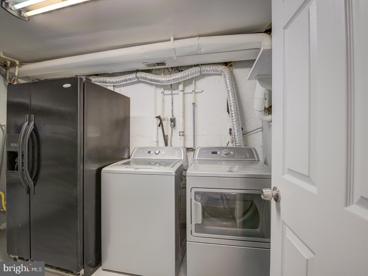
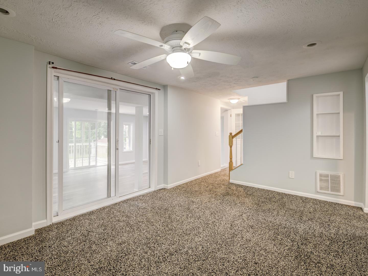
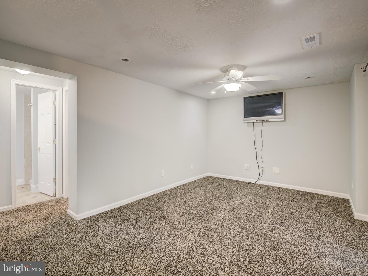
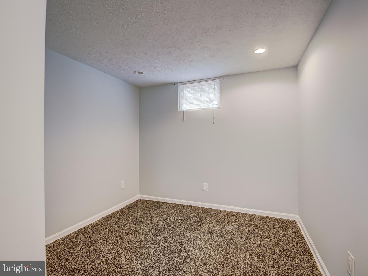
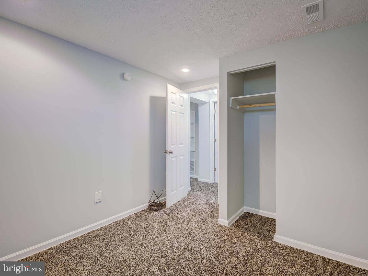
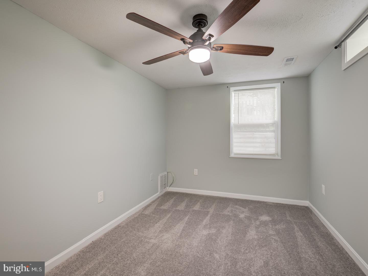
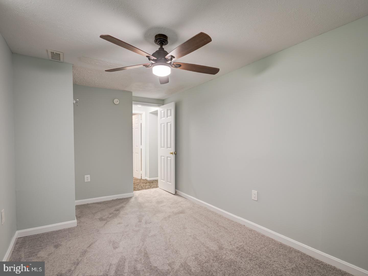
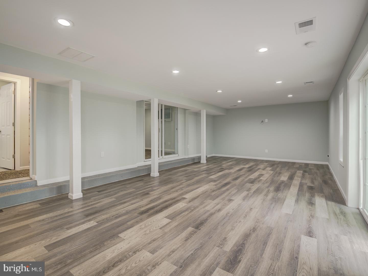
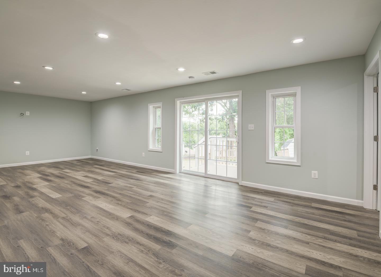

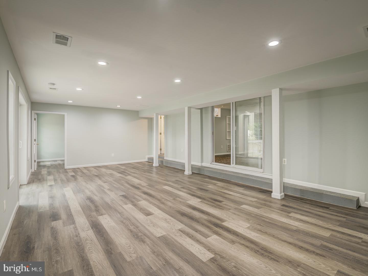
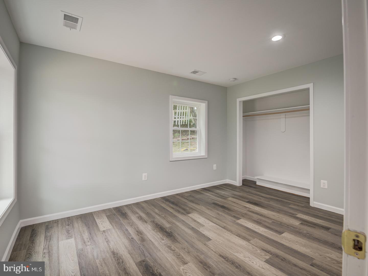
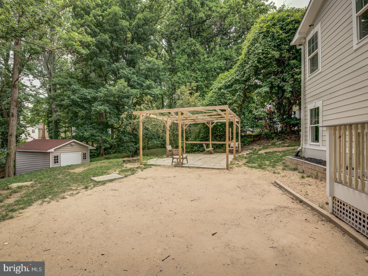
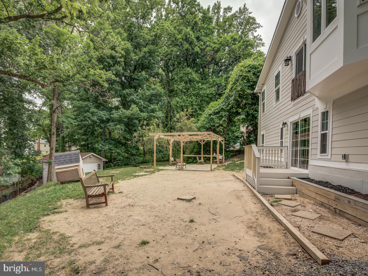
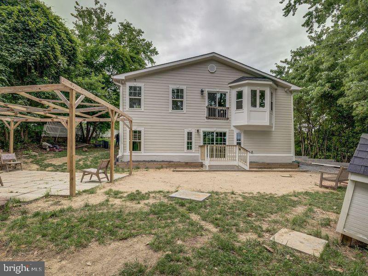
/u.realgeeks.media/bailey-team/image-2018-11-07.png)