15448 Marsh Overlook Drive, Woodbridge, VA 22191
- $690,000
- 4
- BD
- 4
- BA
- 3,050
- SqFt
- Sold Price
- $690,000
- List Price
- $739,000
- Closing Date
- Aug 30, 2022
- Days on Market
- 34
- Status
- CLOSED
- MLS#
- VAPW2031888
- Bedrooms
- 4
- Bathrooms
- 4
- Full Baths
- 3
- Half Baths
- 1
- Living Area
- 3,050
- Lot Size (Acres)
- 0.49
- Style
- Colonial
- Year Built
- 2002
- County
- Prince William
- School District
- Prince William County Public Schools
Property Description
1/2 Acre LOCATION! Home for sale just 4 minutes from Stonebridge @ Potomac Town Center. Huge 1/2 Acre Lot Executive 3 level Home with walk out basement (4 large bedrooms). Brand New Roof! New Air Conditioning System. All new appliances (never used). New carpet. Freshly painted. Side load 2-car Garage with lots of off-street parking. Walk to the VRE (avoid traffic to Pentagon & DC all together). Quiet neighborhood, near shopping and dining. Beautiful home with 4 bedrms and 3.5 baths. Beautiful trees and bright Sunroom. 2 story family room (look over from catwalk). Large eat in kitchen with separate sunroom. Formal dining and living room, lovely office with glass doors off the front foyer. Spacious laundry room. Large 2 story family room on main floor with overlook from 2nd floor. Large recreation room in the basement with lots of sunlight and walk out to back slate patio. Finished basement with full bath, and lots of storage. Beautiful, fenced backyard with pond, slate patio and large deck overlook 1/2 acre lot. This home offers easy access to I-95, Route 1, and directly in the middle of both Quantico Marine Base and Fort Belvoir. Walk to the VRE train station. Enjoy a short walk to Neabsco Creek Nature’s Boardwalk. The home is near shopping and great parks and places to eat just 4 minutes away. Priced significantly below the Zillow and Redfin estimates, will review all offers and make quick decisions. Yes, offering
Additional Information
- Subdivision
- Dawson Landing
- Taxes
- $7303
- HOA Fee
- $35
- HOA Frequency
- Monthly
- Interior Features
- Attic, Breakfast Area, Ceiling Fan(s), Chair Railings, Curved Staircase, Dining Area, Family Room Off Kitchen, Floor Plan - Open, Floor Plan - Traditional, Formal/Separate Dining Room, Kitchen - Eat-In, Kitchen - Island, Kitchen - Table Space, Primary Bath(s), Recessed Lighting, Sprinkler System, Stall Shower, Upgraded Countertops, WhirlPool/HotTub, Wood Floors
- School District
- Prince William County Public Schools
- Fireplaces
- 1
- Flooring
- Carpet, Hardwood, Laminated
- Garage
- Yes
- Garage Spaces
- 2
- Exterior Features
- Sidewalks
- Heating
- Forced Air
- Heating Fuel
- Natural Gas
- Cooling
- Central A/C
- Roof
- Asphalt, Shingle
- Water
- Public
- Sewer
- Public Sewer
- Room Level
- Half Bath: Main, Kitchen: Main, Dining Room: Main, Living Room: Main, Family Room: Main, Great Room: Main, Foyer: Main, Office: Main, Mud Room: Main, Laundry: Main, Sun/Florida Room: Main, Primary Bedroom: Upper 1, Primary Bathroom: Upper 1, Bedroom 2: Upper 1, Bedroom 3: Upper 1, Bedroom 4: Upper 1, Bathroom 2: Upper 1, 2nd Stry Fam Ovrlk: Upper 1, Bathroom 3: Lower 1, Family Room: Lower 1, Exercise Room: Lower 1, Game Room: Lower 1, Storage Room: Lower 1
- Basement
- Yes
Mortgage Calculator
Listing courtesy of NetRealtyNow.com, LLC. Contact: (703) 581-8605
Selling Office: .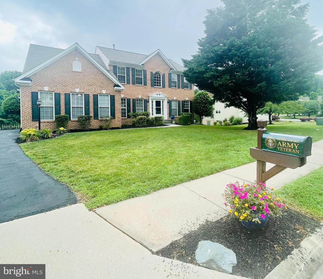
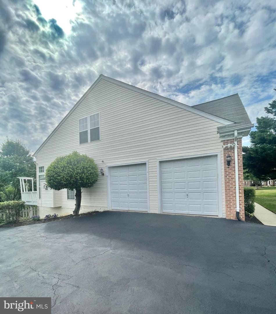
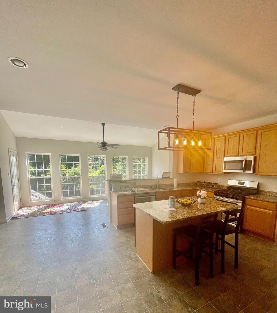
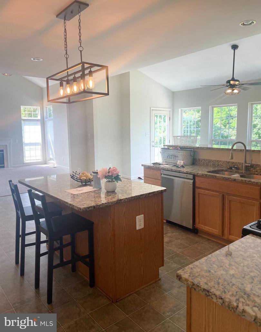
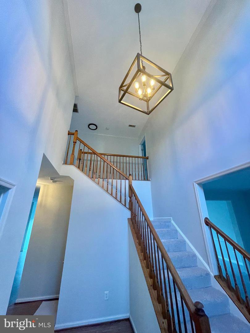
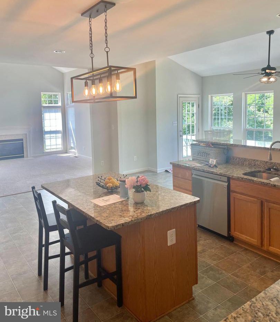
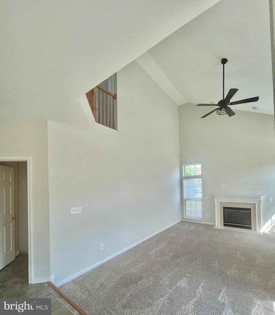
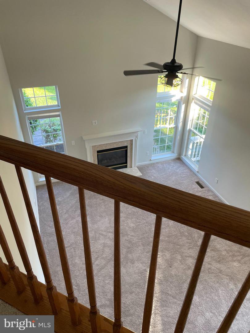
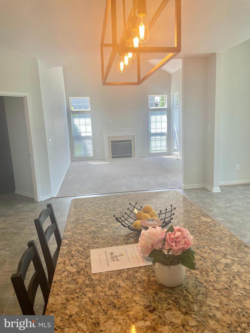
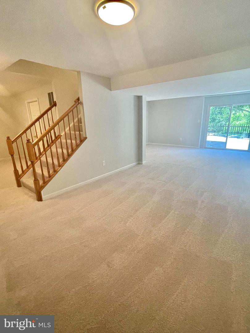
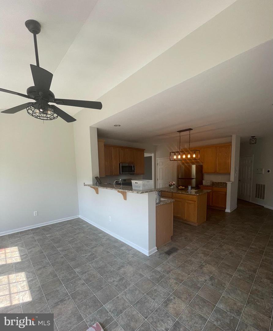
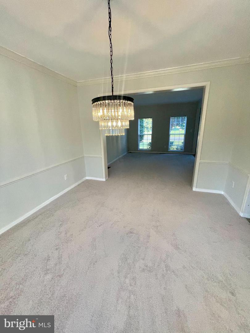
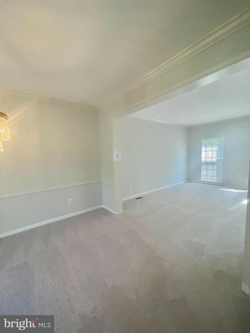
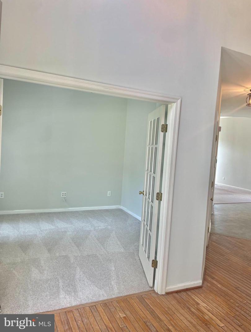
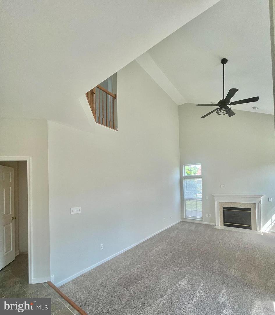
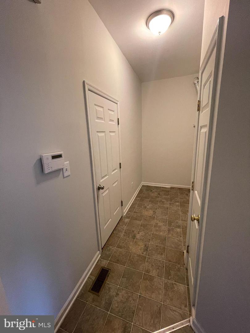
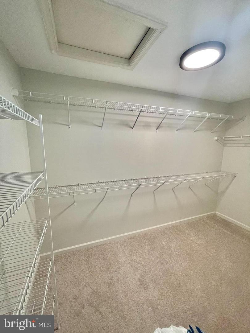
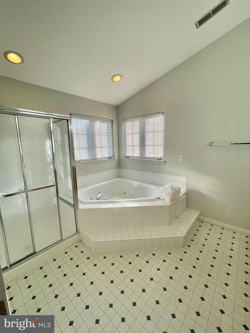
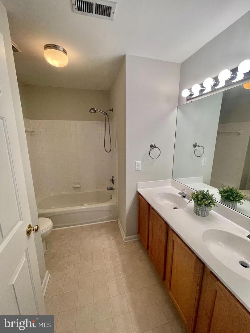
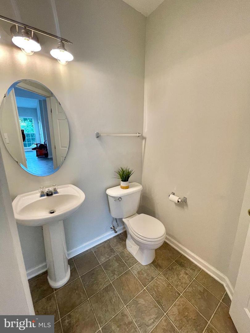
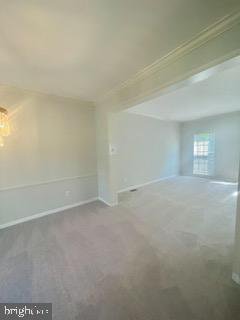
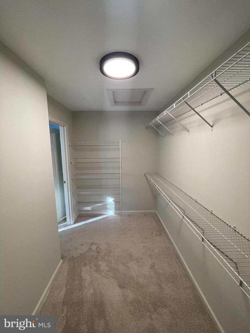
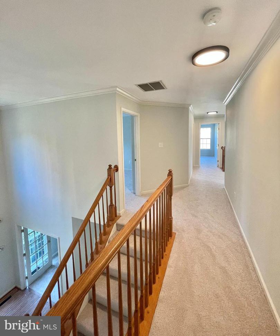
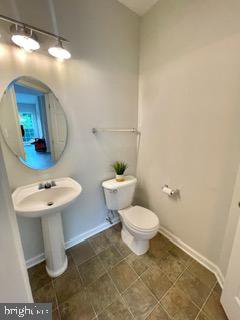
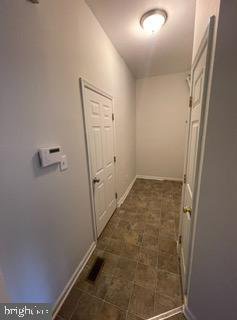
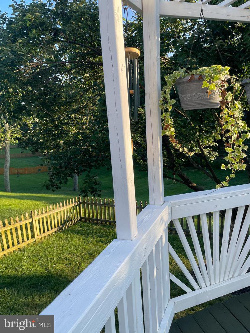
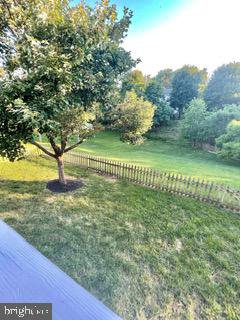
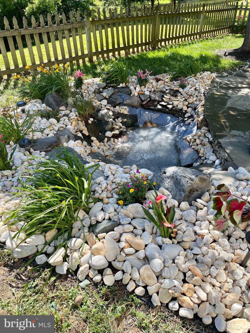
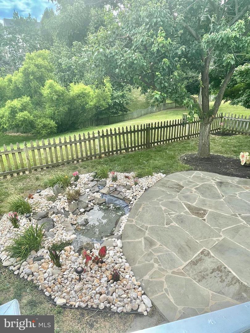
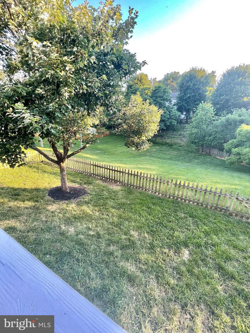
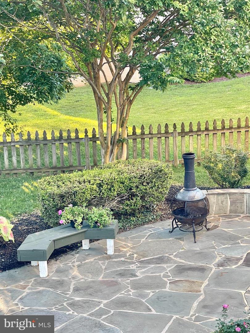
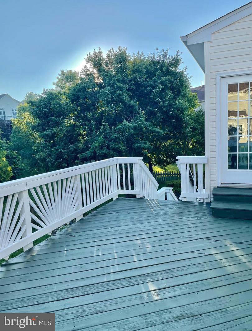
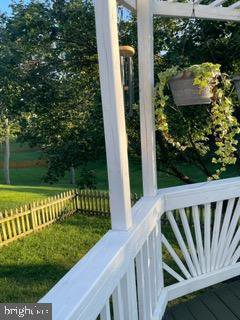
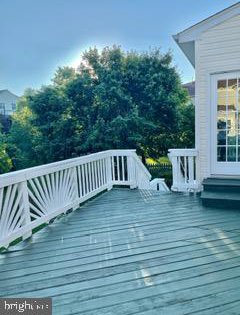
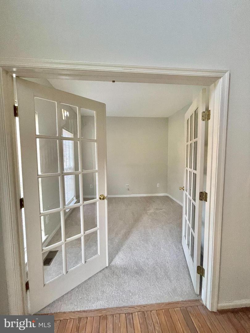
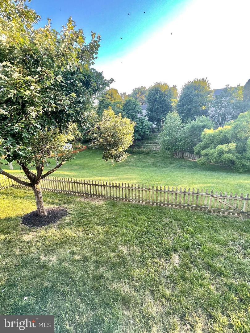
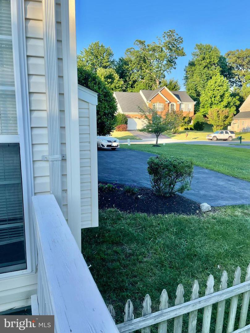
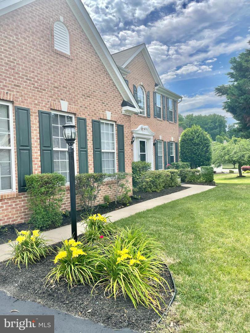
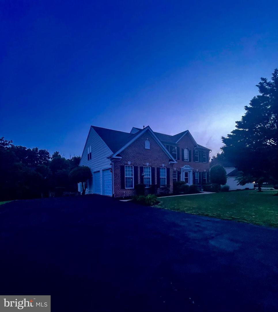
/u.realgeeks.media/bailey-team/image-2018-11-07.png)