6712 Leesa Dawn Court, Manassas, VA 20112
- $650,000
- 4
- BD
- 4
- BA
- 2,278
- SqFt
- Sold Price
- $650,000
- List Price
- $629,900
- Closing Date
- Aug 12, 2022
- Days on Market
- 25
- Status
- CLOSED
- MLS#
- VAPW2031820
- Bedrooms
- 4
- Bathrooms
- 4
- Full Baths
- 3
- Half Baths
- 1
- Living Area
- 2,278
- Lot Size (Acres)
- 1
- Style
- Colonial
- Year Built
- 1998
- County
- Prince William
- School District
- Prince William County Public Schools
Property Description
Welcome home! Move-in ready 4 bedroom 3.5 bath home on 1 acre in Manassas, VA. Enjoy this park-like setting with trees, privacy in the backyard, and plenty of space in the extended driveway in front. No HOA. Freshly painted. Hardwood floors on the main level. Large room sizes with walk-in closets. Over $50k of updates including HVAC system, appliances, a top-of-the-line tankless water heater, an upgraded electrical panel, a generator bypass switch, a whole house surge protector, and an upgraded water storage tank just to name a few. Septic system was pumped in Oct of 2021. Just minutes from I-95, the VRE, commuter lots, and shopping.
Additional Information
- Subdivision
- Kenny Estates
- Taxes
- $5893
- Interior Features
- Attic, Breakfast Area, Family Room Off Kitchen, Combination Kitchen/Living, Dining Area, Chair Railings, Primary Bath(s), Window Treatments, Wood Floors, Floor Plan - Open
- School District
- Prince William County Public Schools
- Elementary School
- Marshall
- Middle School
- Benton
- High School
- Charles J. Colgan Senior
- Fireplaces
- 1
- Fireplace Description
- Fireplace - Glass Doors
- Garage
- Yes
- Garage Spaces
- 2
- Heating
- Forced Air
- Heating Fuel
- Natural Gas
- Cooling
- Central A/C
- Roof
- Asphalt
- Utilities
- Cable TV Available, Multiple Phone Lines
- Water
- Well
- Sewer
- Septic = # of BR, Septic Exists
- Room Level
- Family Room: Main, Den: Main, Foyer: Main, Utility Room: Unspecified, Bedroom 2: Upper 1, Dining Room: Main, Bedroom 3: Upper 1, Primary Bedroom: Unspecified, Bedroom 4: Lower 1, Mud Room: Unspecified, Storage Room: Unspecified, Attic: Unspecified, Study: Unspecified, Kitchen: Main, Other: Unspecified, Breakfast Room: Main, Great Room: Unspecified, Primary Bedroom: Upper 1, Family Room: Lower 1, Primary Bathroom: Upper 1
- Basement
- Yes
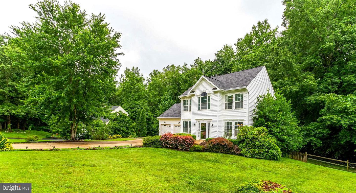
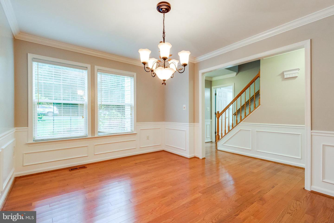
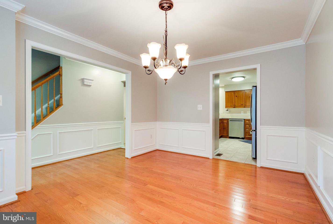
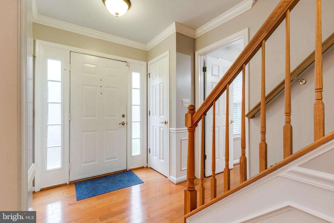
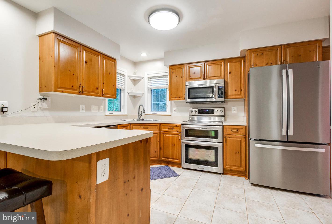
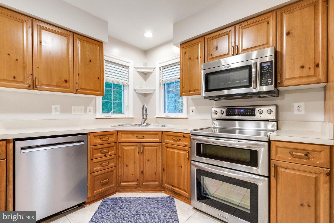
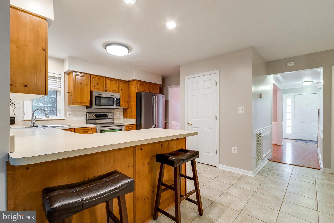
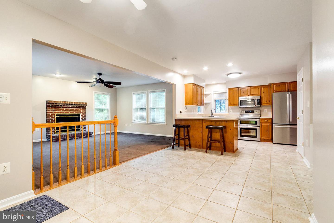
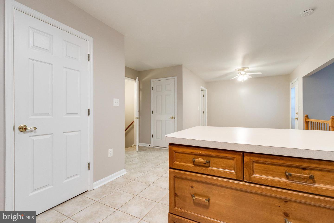
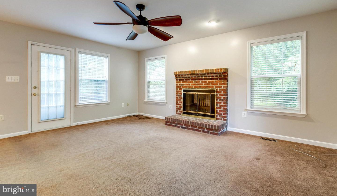
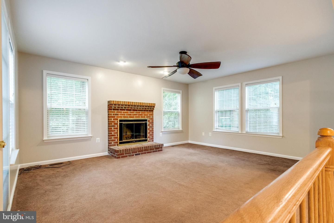
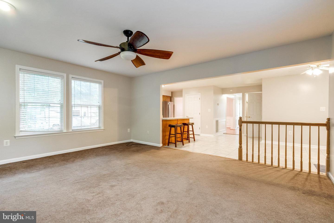
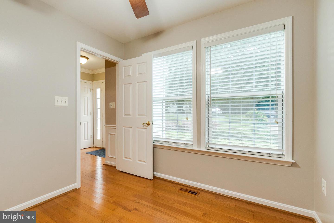
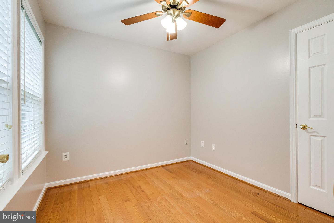
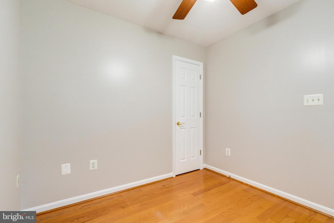
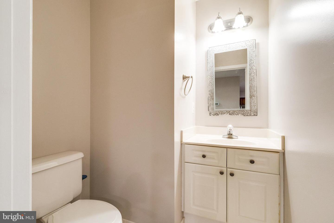
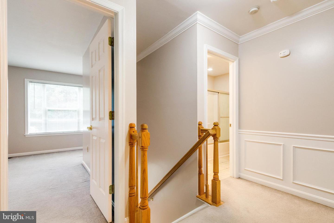
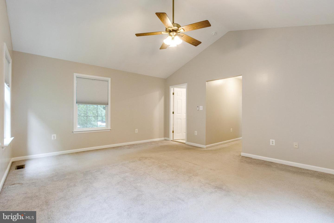
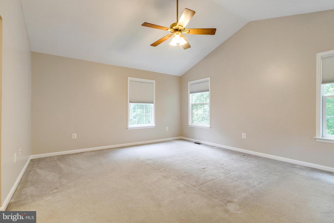
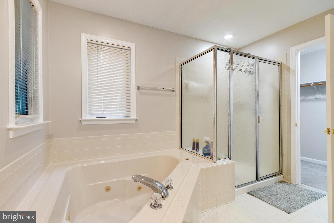
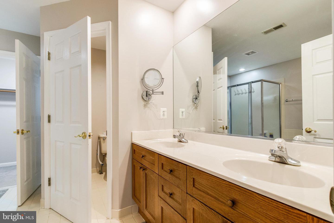
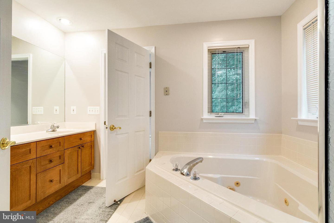
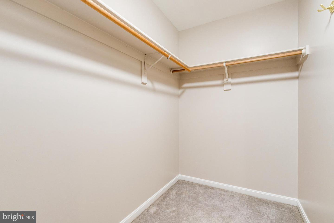
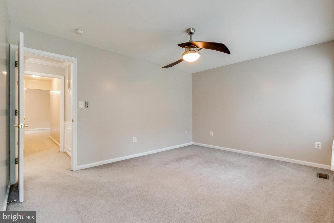
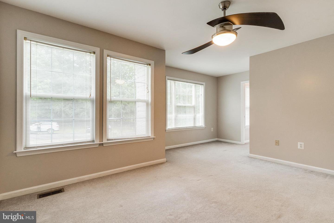
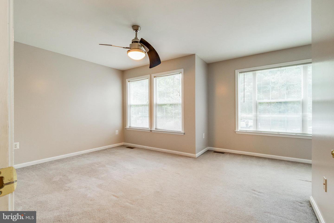

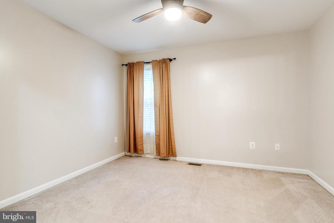
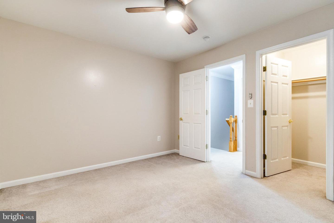
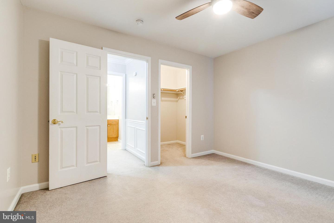
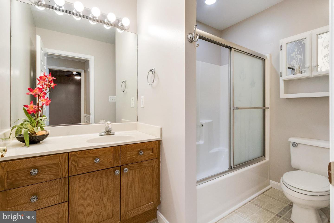
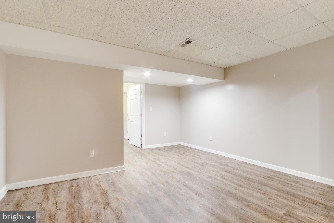
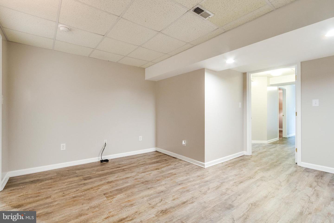
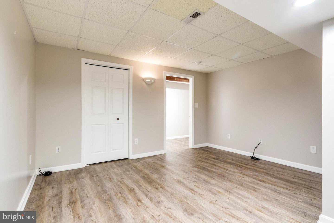
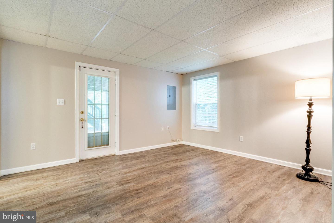
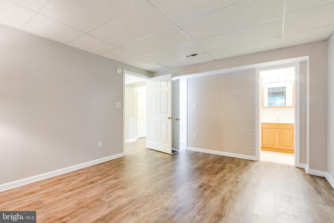
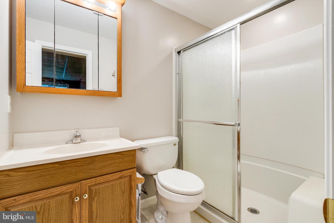
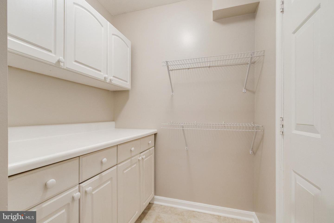
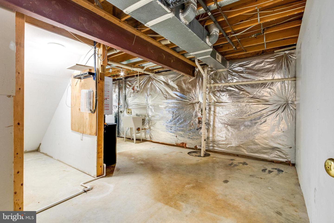
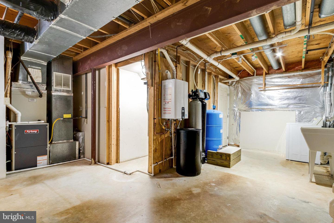
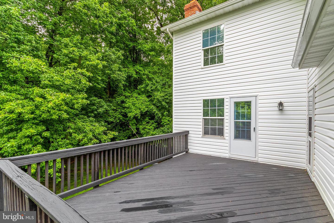
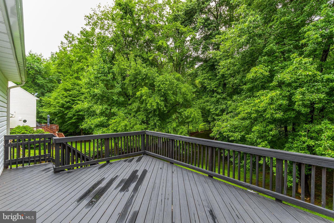
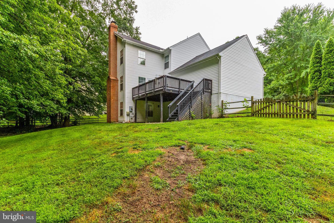
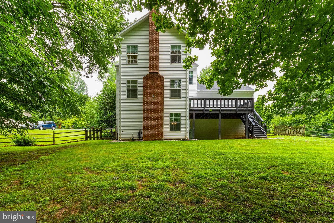
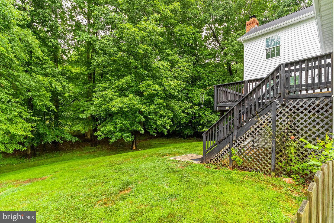
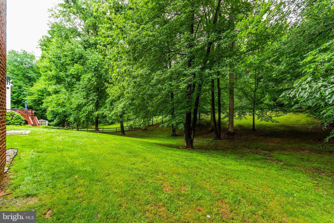
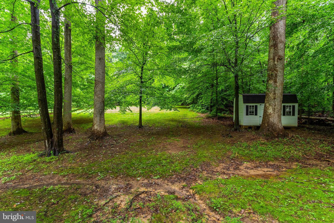
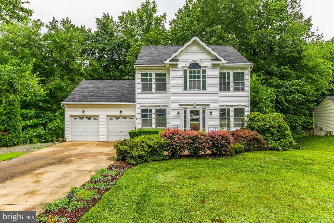
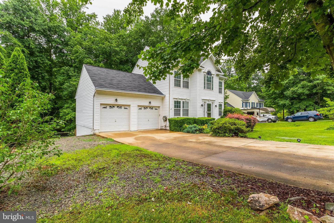
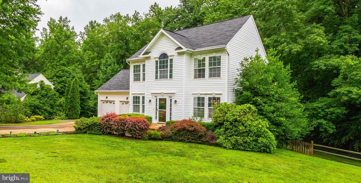
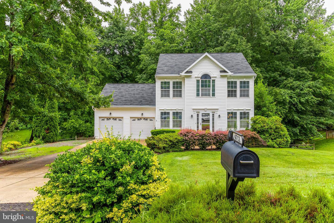
/u.realgeeks.media/bailey-team/image-2018-11-07.png)