16532 Telescope Lane, Dumfries, VA 22026
- $565,000
- 5
- BD
- 4
- BA
- 2,440
- SqFt
- Sold Price
- $565,000
- List Price
- $575,000
- Closing Date
- Aug 15, 2022
- Days on Market
- 20
- Status
- CLOSED
- MLS#
- VAPW2031716
- Bedrooms
- 5
- Bathrooms
- 4
- Full Baths
- 3
- Half Baths
- 1
- Living Area
- 2,440
- Lot Size (Acres)
- 0.14
- Style
- Colonial
- Year Built
- 2003
- County
- Prince William
- School District
- Prince William County Public Schools
Property Description
Beautiful home just off RT 1 close to transportation, shopping, and restaurants. NEW ITEMS: HVAC A/C (2 UNITS) 2018, WINDOWS 2019 ROOF 2019, SUMP PUMP 2020. Two story foyer with gleaming hardwood floors plenty of natural light and accent columns, Crown Molding and Chair Rail in the living room and dining room. Recessed lighting Coran counter tops, center island and great storage for a hunger family. Kitchen is open to family room featuring gas fireplace, access to private deck backing to open field. Finished walkup basement with full bathroom, den/bedroom. Lovley bedroom level with large rooms and dual sink hall bathroom. Primary suite with private bathroom and walk-in closets. This home show pride in ownership and is in move in condition. Owners need a 30 day rent back.
Additional Information
- Subdivision
- Princeton Woods
- Taxes
- $5562
- HOA Fee
- $85
- HOA Frequency
- Monthly
- Interior Features
- Breakfast Area, Ceiling Fan(s), Combination Dining/Living, Crown Moldings, Family Room Off Kitchen, Floor Plan - Open, Kitchen - Eat-In, Kitchen - Island, Recessed Lighting, Soaking Tub, Stall Shower, Walk-in Closet(s)
- School District
- Prince William County Public Schools
- Elementary School
- Williams
- Middle School
- Potomac
- High School
- Potomac
- Fireplaces
- 1
- Fireplace Description
- Fireplace - Glass Doors, Gas/Propane, Mantel(s)
- Garage
- Yes
- Garage Spaces
- 2
- Heating
- Forced Air
- Heating Fuel
- Natural Gas
- Cooling
- Central A/C
- Water
- Public
- Sewer
- Public Sewer
- Room Level
- Living Room: Main, Dining Room: Main, Kitchen: Main, Family Room: Main, Basement: Lower 1, Bathroom 2: Upper 1, Bathroom 3: Upper 1, Bedroom 4: Upper 1, Primary Bedroom: Upper 1, Primary Bathroom: Upper 1, Den: Lower 1
- Basement
- Yes
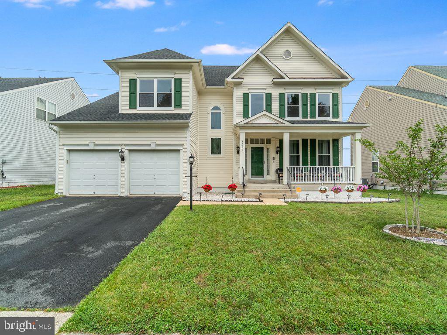
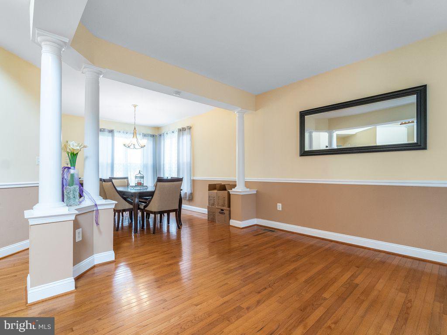
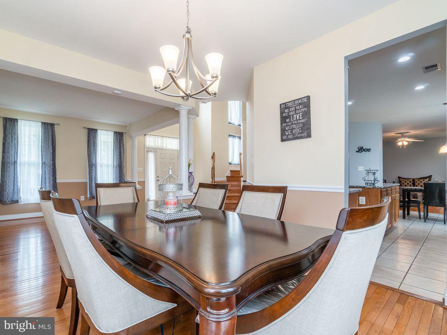
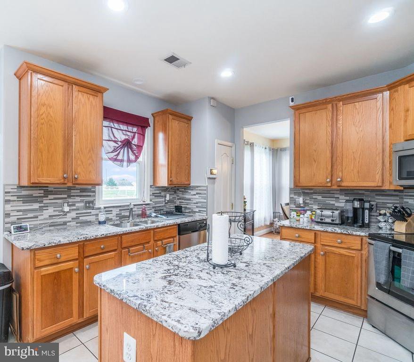
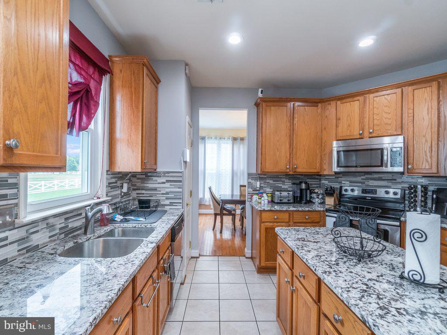
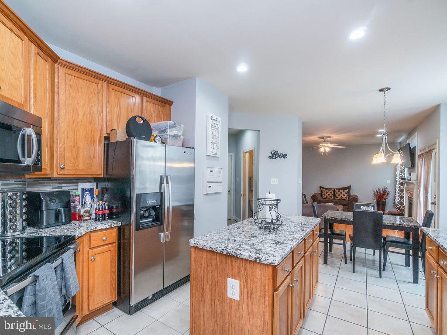
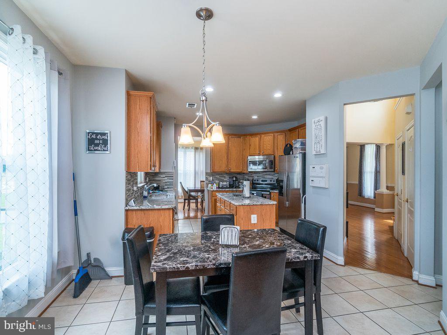


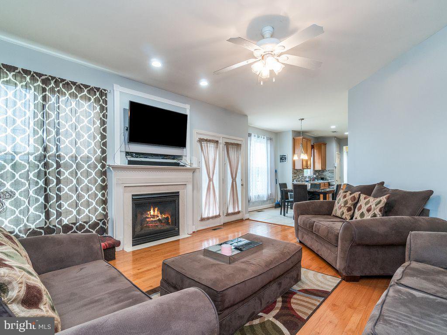
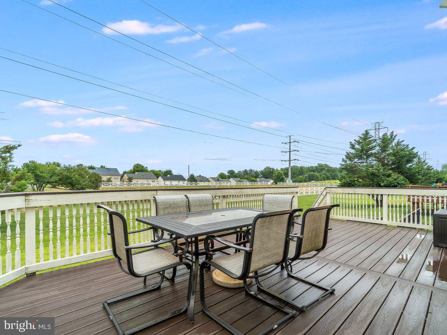
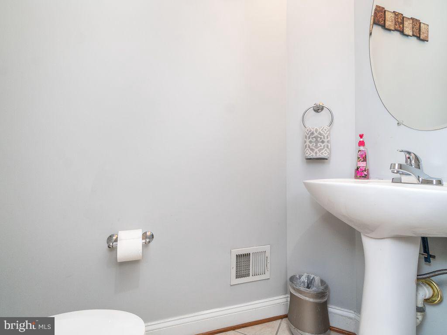

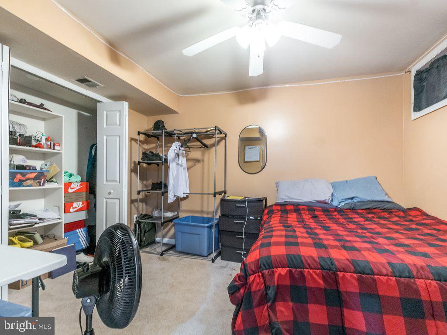
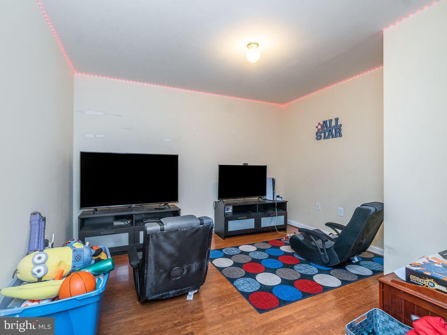
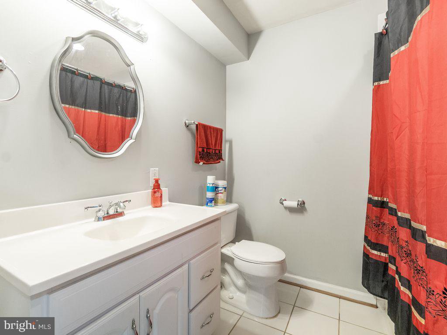
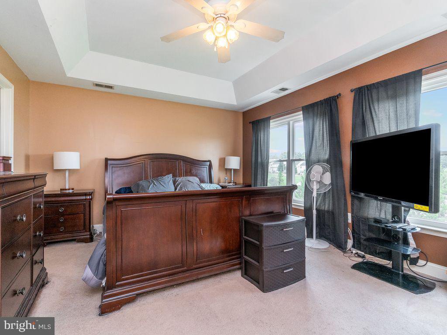
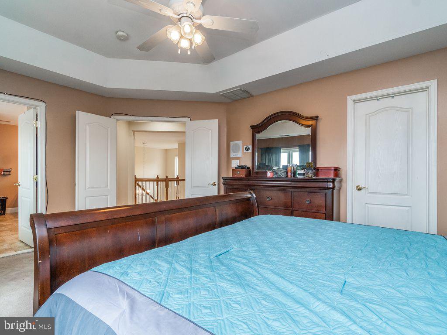
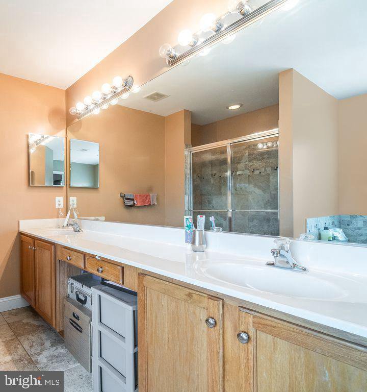
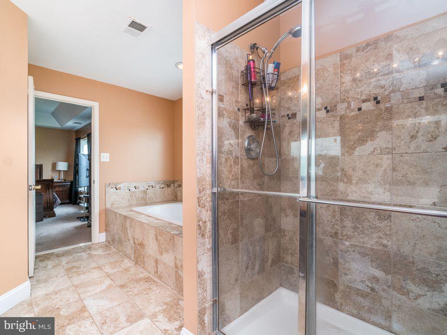
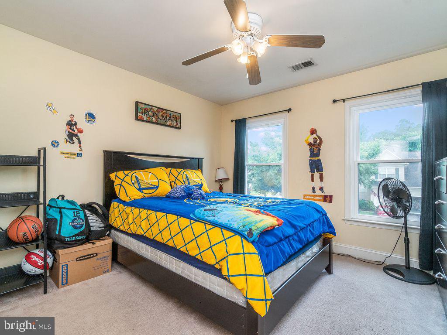
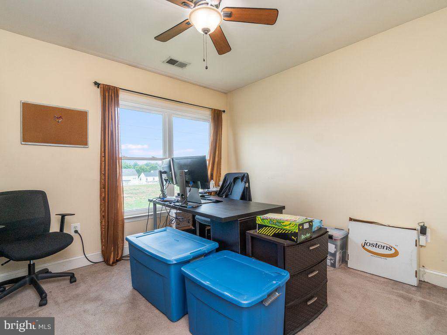
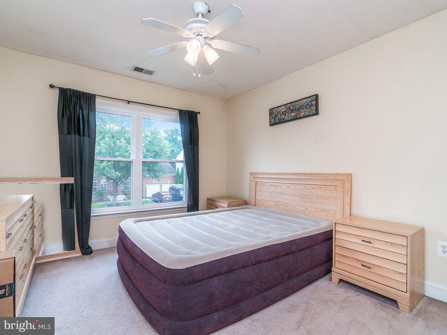

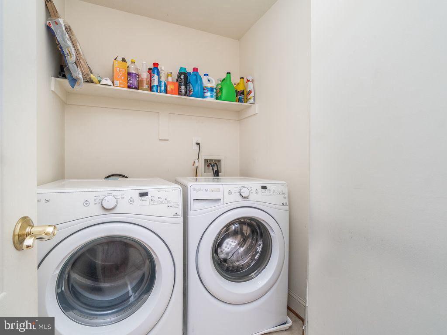
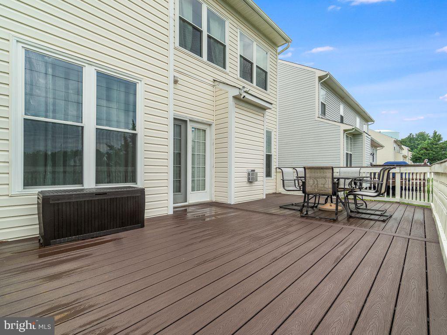
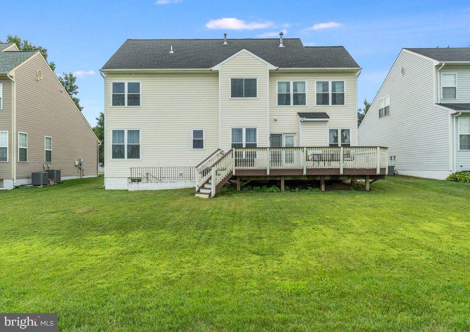
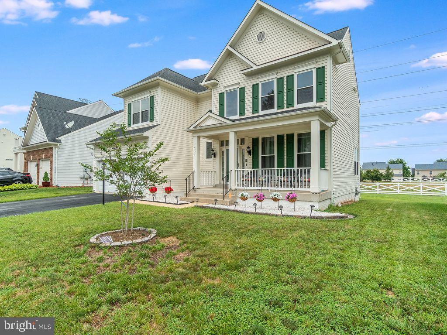
/u.realgeeks.media/bailey-team/image-2018-11-07.png)