15417 Peregrine Court, Woodbridge, VA 22193
- $640,000
- 4
- BD
- 4
- BA
- 2,148
- SqFt
- Sold Price
- $640,000
- List Price
- $640,000
- Closing Date
- Sep 06, 2022
- Days on Market
- 39
- Status
- CLOSED
- MLS#
- VAPW2031584
- Bedrooms
- 4
- Bathrooms
- 4
- Full Baths
- 3
- Half Baths
- 1
- Living Area
- 2,148
- Lot Size (Acres)
- 0.2
- Style
- Colonial
- Year Built
- 1997
- County
- Prince William
- School District
- Prince William County Public Schools
Property Description
Come see this beautifully remodeled home on a cul-de-sac! This brick-front home has a gorgeous 2020 kitchen remodel you will love, and almost 2900 finished sq ft of living space. Walk in the front door and enjoy the spacious two-story foyer and notice the entire main level has luxury vinyl plank flooring. Go through the living room and grab a drink at the kitchen bar, or hang out at the huge island. This light and bright kitchen has quartz counters, tile backsplash, and stainless appliances, plus room for a table - and don't forget to check out the nice pantry! The family room has a wood-burning fireplace with mantle and ceiling fan. Walk out the sliding glass doors to enjoy the large composite deck with stairs to the backyard. Upstairs, the primary suite has hardwood floors, a ceiling fan, an attached bath with updated tile shower, soaking tub, and dual sinks. There are 3 more bedrooms and an additional bath on the upper level. The walkout lower level was completed in 2016 and also has luxury vinyl plank throughout. The basement has a wet bar and space for a beverage fridge, recessed lighting, and a spacious storage room behind a door - perfect to hide all your stuff. The fenced backyard has a stamped concrete patio and covered space under the deck so you can hang out in the shade. Some hidden features and upgrades you might not notice at first glance are the Alexa-enabled main-level lighting and the ample foyer closet with the hanging/storage system. Plus, the furnace, humidifier and A/C units were replaced in 2020, and windows were upgraded to vinyl in 2015. Move in and enjoy!
Additional Information
- Subdivision
- Cardinal Crest
- Taxes
- $5560
- HOA Fee
- $180
- HOA Frequency
- Quarterly
- Interior Features
- Bar, Ceiling Fan(s), Combination Kitchen/Living, Family Room Off Kitchen, Floor Plan - Open, Kitchen - Gourmet, Kitchen - Island, Kitchen - Table Space, Pantry, Recessed Lighting, Soaking Tub, Upgraded Countertops
- School District
- Prince William County Public Schools
- Elementary School
- Henderson
- High School
- Potomac
- Fireplaces
- 1
- Garage
- Yes
- Garage Spaces
- 2
- Heating
- 90% Forced Air
- Heating Fuel
- Natural Gas
- Cooling
- Central A/C, Ceiling Fan(s)
- Water
- Public
- Sewer
- Public Sewer
- Room Level
- Primary Bedroom: Upper 1, Primary Bathroom: Upper 1, Bedroom 2: Upper 1, Bedroom 3: Upper 1, Bedroom 4: Upper 1, Bathroom 2: Upper 1, Kitchen: Main, Family Room: Main, Living Room: Main, Recreation Room: Lower 1, Bathroom 3: Lower 1, Storage Room: Lower 1
- Basement
- Yes
Mortgage Calculator
Listing courtesy of CENTURY 21 New Millennium. Contact: (703) 491-9570
Selling Office: .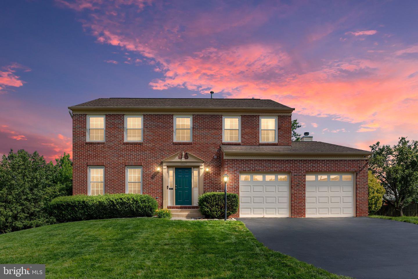
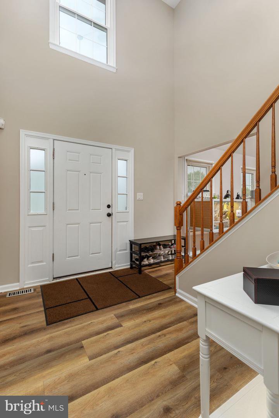
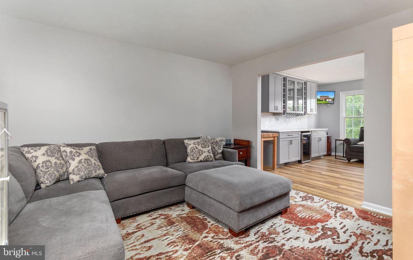
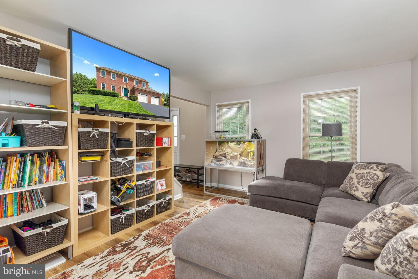
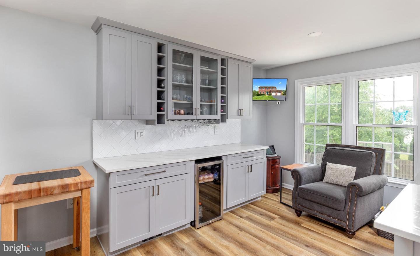
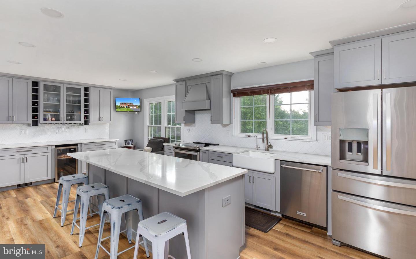
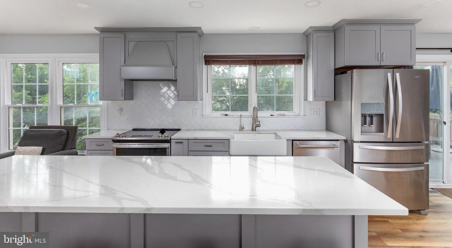
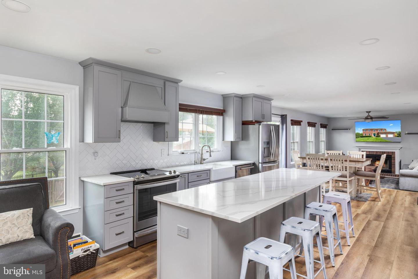

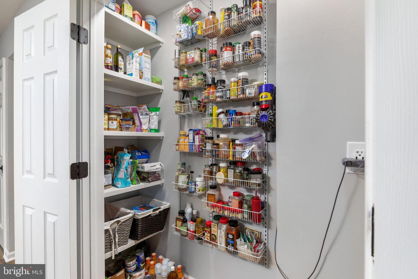
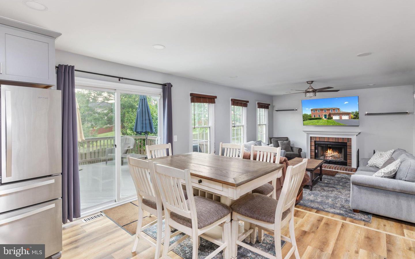
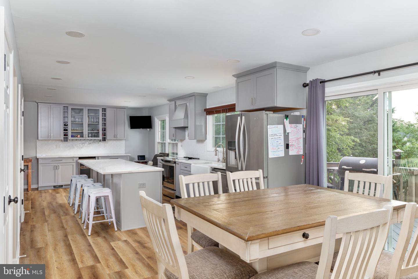
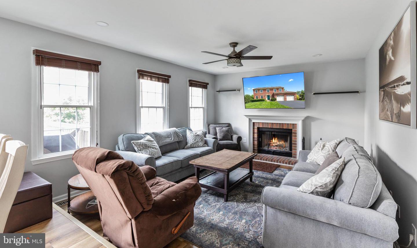
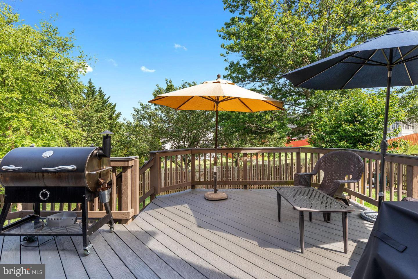

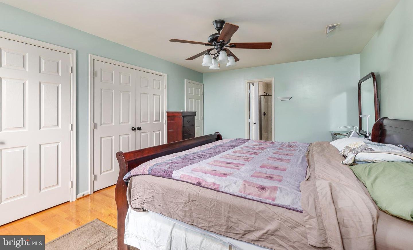
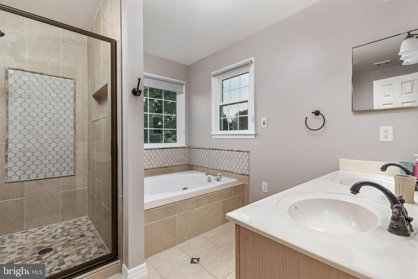

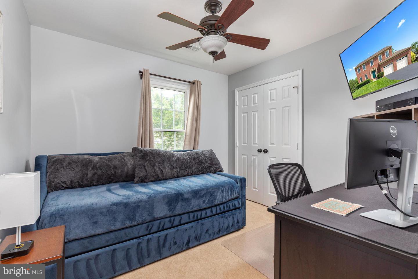
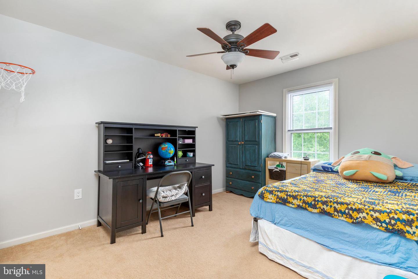
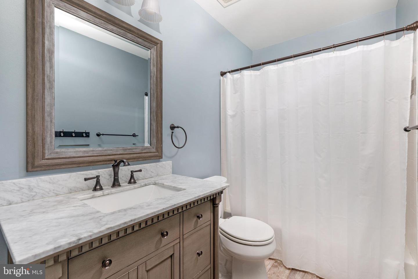
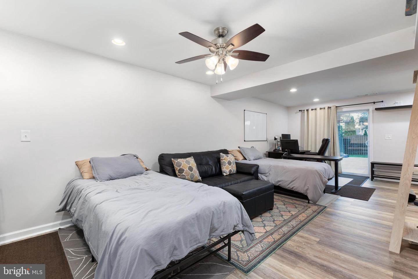
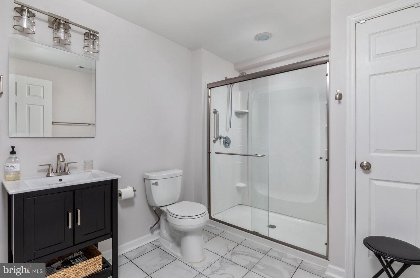
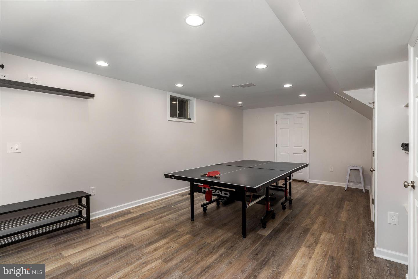

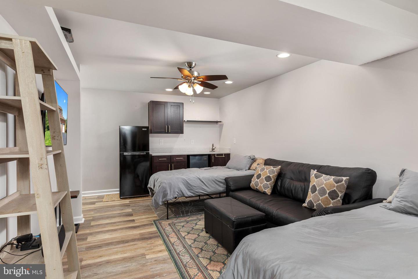
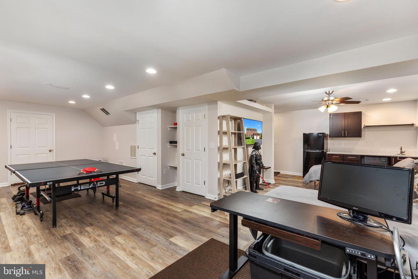
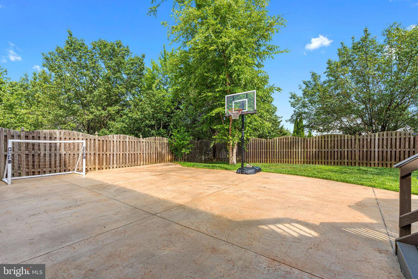
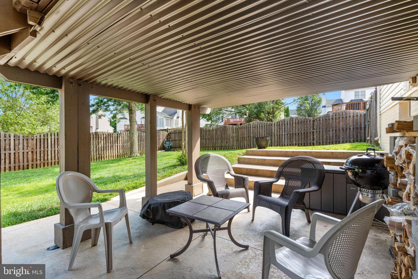
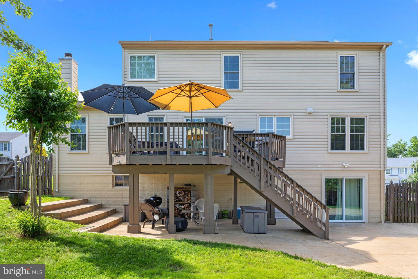
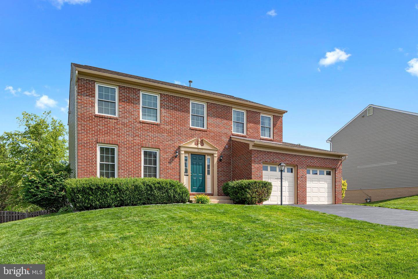
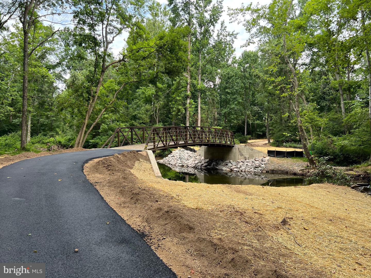
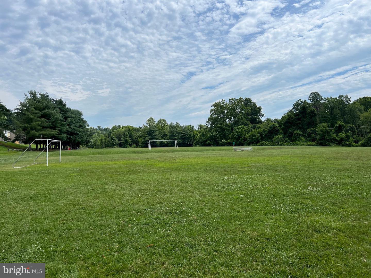
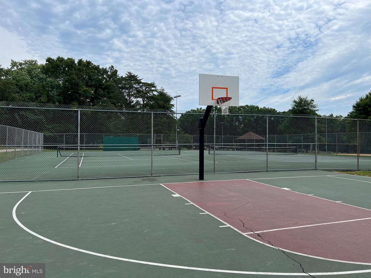
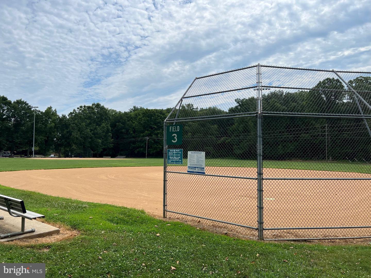
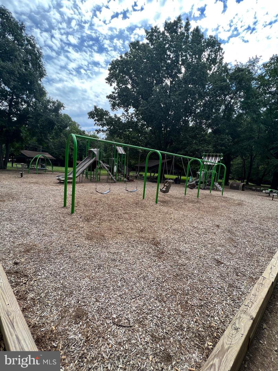
/u.realgeeks.media/bailey-team/image-2018-11-07.png)