14313 Bristow Road, Manassas, VA 20112
- $725,000
- 4
- BD
- 3
- BA
- 2,472
- SqFt
- Sold Price
- $725,000
- List Price
- $724,997
- Closing Date
- Aug 16, 2022
- Days on Market
- 25
- Status
- CLOSED
- MLS#
- VAPW2031494
- Bedrooms
- 4
- Bathrooms
- 3
- Full Baths
- 2
- Half Baths
- 1
- Living Area
- 2,472
- Lot Size (Acres)
- 2.59
- Style
- Colonial
- Year Built
- 1989
- County
- Prince William
- School District
- Prince William County Public Schools
Property Description
YOUR OWN PRIVATE OASIS! This stunning home is nestled on a serene, private, 2.58-acre lot with mature trees. Well situated off the road and offers a long, paved, private driveway. The charm begins at the covered front porch & custom slate front patio. The foyer and main hall feature hardwood floors, a powder room, and lead to the gourmet kitchen with granite counters, a center island with a flat-surface cooktop w/downdraft, stainless steel double wall oven, crown molding, and gorgeous raised panel, cherry cabinetry. Start the day in the sunny breakfast area with sliding glass doors that open to the rear deck, which is perfect for outdoor entertaining. Off the kitchen, you’ll find the laundry room with cabinetry, a utility sink, and a door to the oversized, 24’ x 23’, two-car garage with 2 garage doors/openers, cabinet space, and a door that exits to the side of the home. The kitchen flows into the dramatic, expansive family room which beckons guests with a high cathedral, beamed ceiling, Palladian window, views of the private backyard, and a cozy brick, raised hearth fireplace with mantel & wood stove insert. The formal living and dining rooms feature crisp, elegant moldings and complete the main level floor plan. The upper-level features 4 bedrooms including the gracious owner’s suite, which boasts dual skylights, a walk-in closet with built-in organization system, a custom, double bowl vanity with granite countertop, and an ensuite bathroom with an oversized, custom shower with frameless glass doors. The second, third, and fourth bedrooms are served by a full, upper hall bathroom. The walk-out basement offers plenty of storage space or the opportunity to expand your living space with your own personal touch. AMAZING STORAGE SHED/WORKSHOP! This lovingly maintained home offers tranquility and convenience! Easy access to PW Parkway, Route 234, I-66, I-95, and VRE. Convenient to parks, schools, shopping, dining, and entertainment. Sought after Colgan school district.
Additional Information
- Subdivision
- None Available
- Taxes
- $6333
- Interior Features
- Attic, Breakfast Area, Carpet, Ceiling Fan(s), Chair Railings, Crown Moldings, Exposed Beams, Family Room Off Kitchen, Formal/Separate Dining Room, Kitchen - Gourmet, Kitchen - Island, Pantry, Primary Bath(s), Skylight(s), Upgraded Countertops, Walk-in Closet(s), Wood Floors, Stove - Wood
- School District
- Prince William County Public Schools
- Elementary School
- Coles
- Middle School
- Benton
- High School
- Charles J. Colgan, Sr.
- Fireplaces
- 1
- Fireplace Description
- Brick, Insert, Mantel(s)
- Flooring
- Hardwood, Carpet, Ceramic Tile
- Garage
- Yes
- Garage Spaces
- 2
- Exterior Features
- Outbuilding(s)
- View
- Trees/Woods
- Heating
- Forced Air, Central
- Heating Fuel
- Electric
- Cooling
- Central A/C, Ceiling Fan(s)
- Water
- Well
- Sewer
- Septic = # of BR
- Room Level
- Living Room: Main, Dining Room: Main, Kitchen: Main, Breakfast Room: Main, Family Room: Main, Laundry: Main, Primary Bedroom: Upper 1, Bedroom 2: Upper 1, Bedroom 3: Upper 1, Bedroom 4: Upper 1
- Basement
- Yes
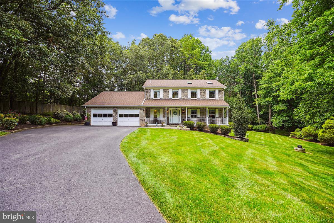
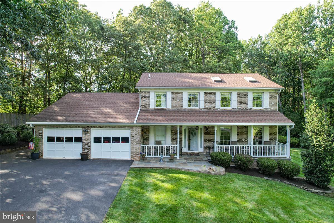
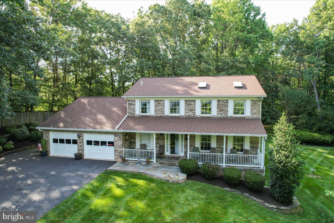
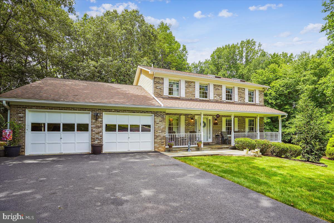
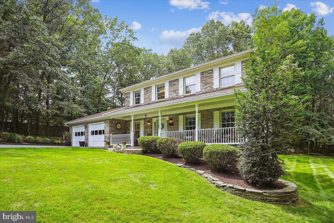
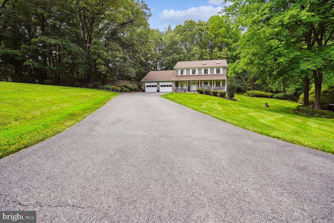
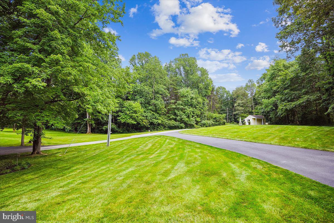
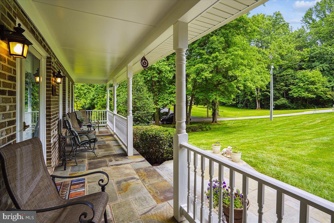
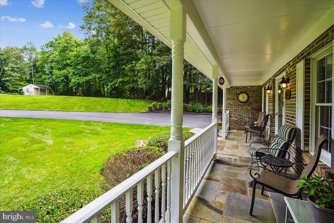
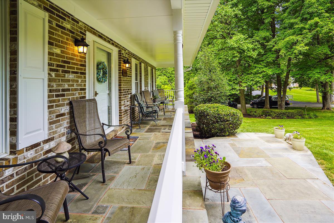
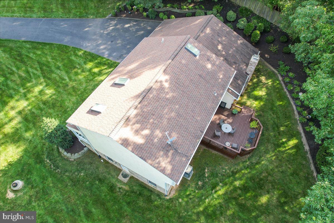
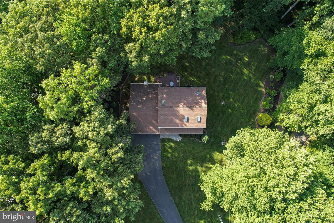

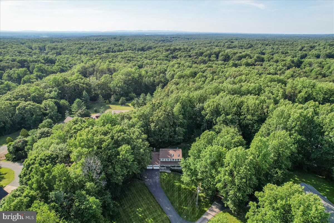
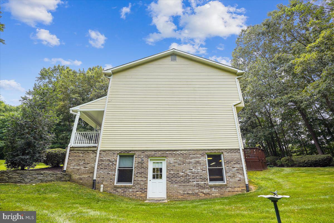
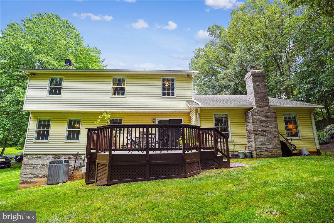
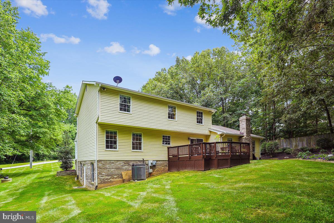
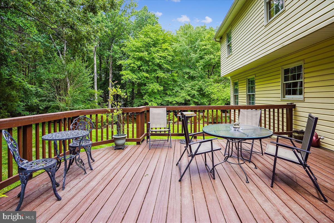

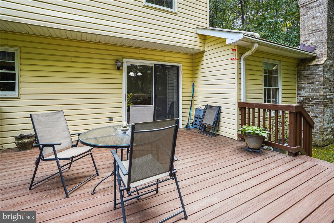
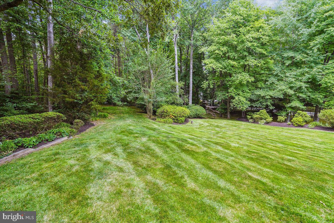
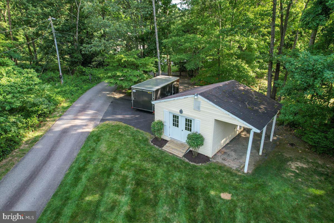
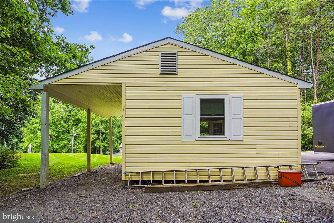
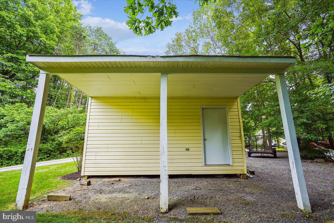
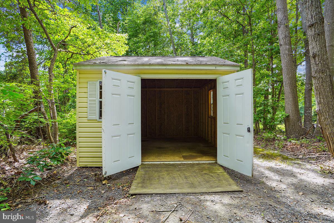
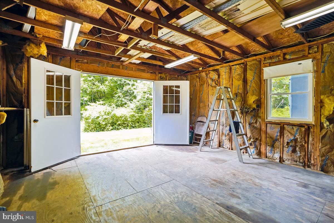
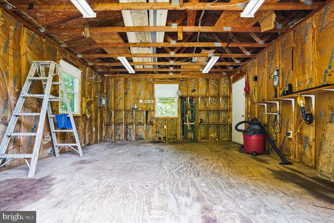
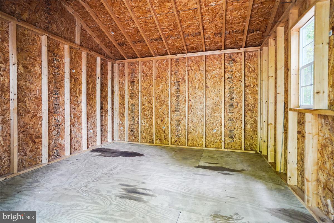
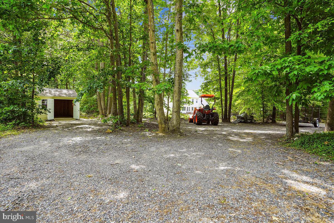
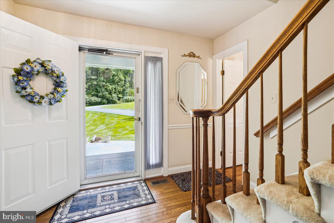
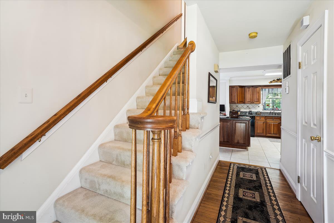
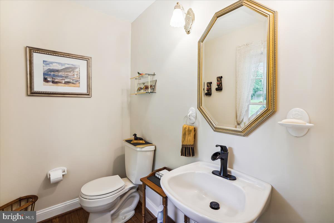
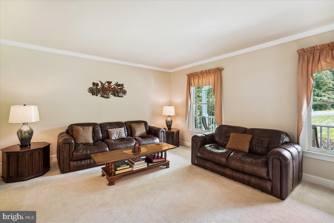
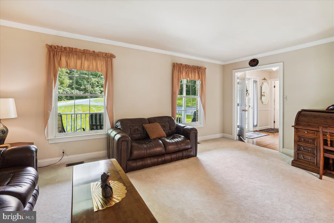
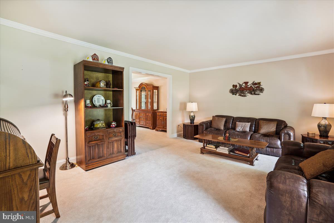
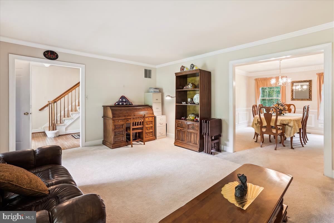
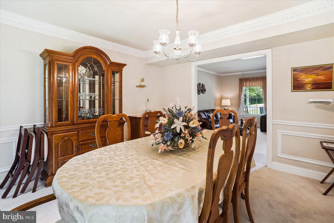
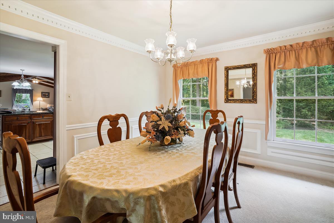

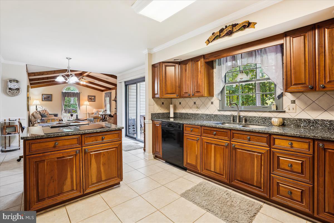
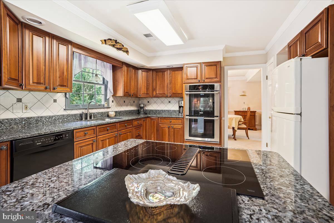
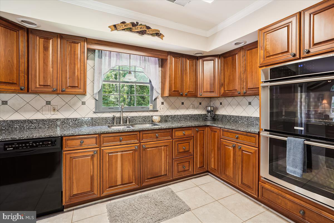
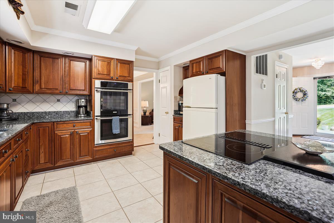
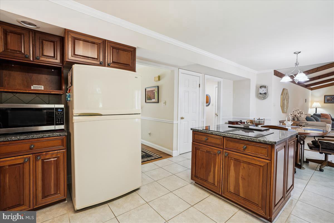
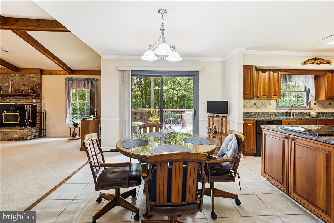
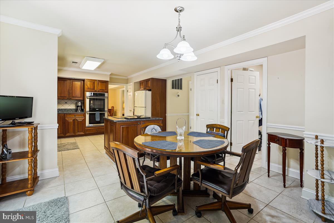
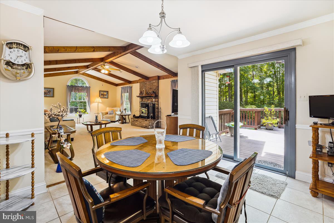
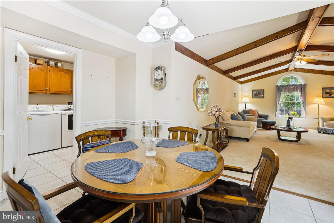
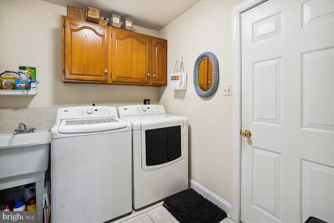
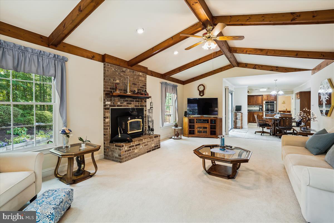
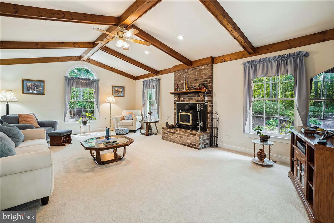
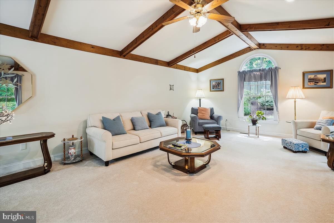
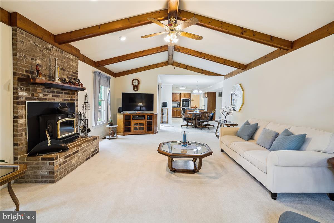
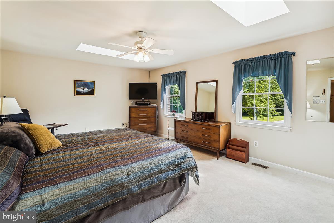
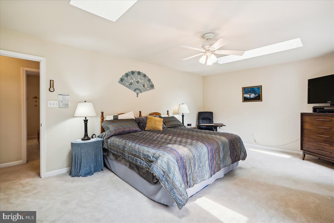
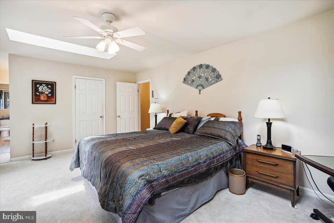
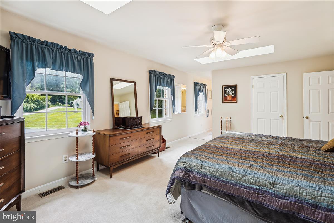
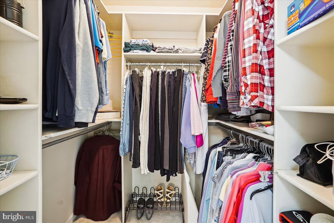
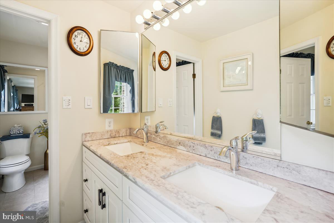
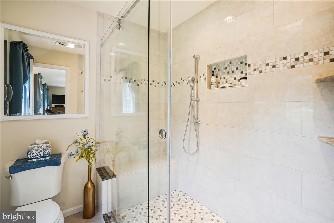
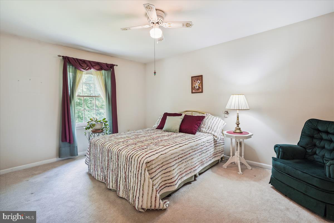
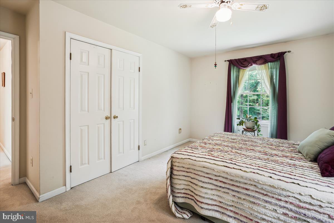
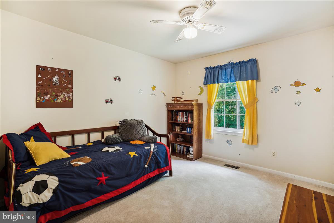
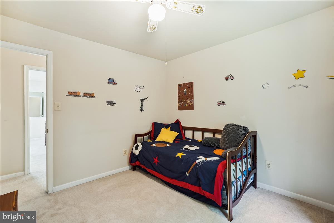
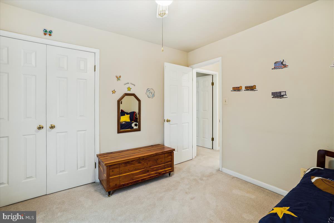
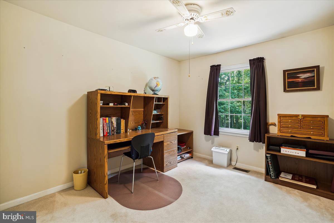
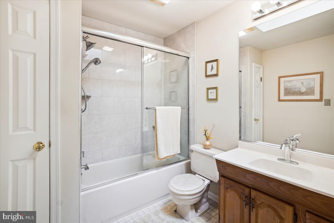
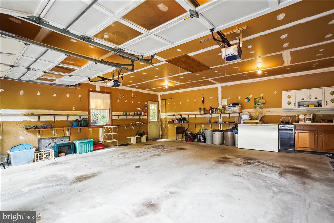
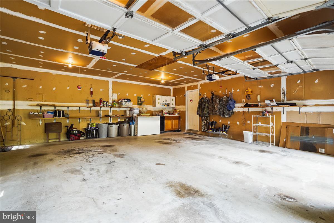
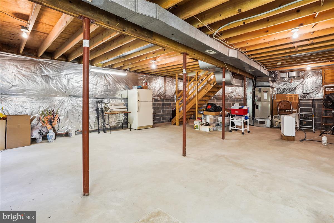
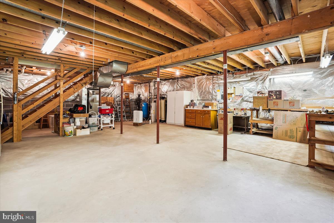
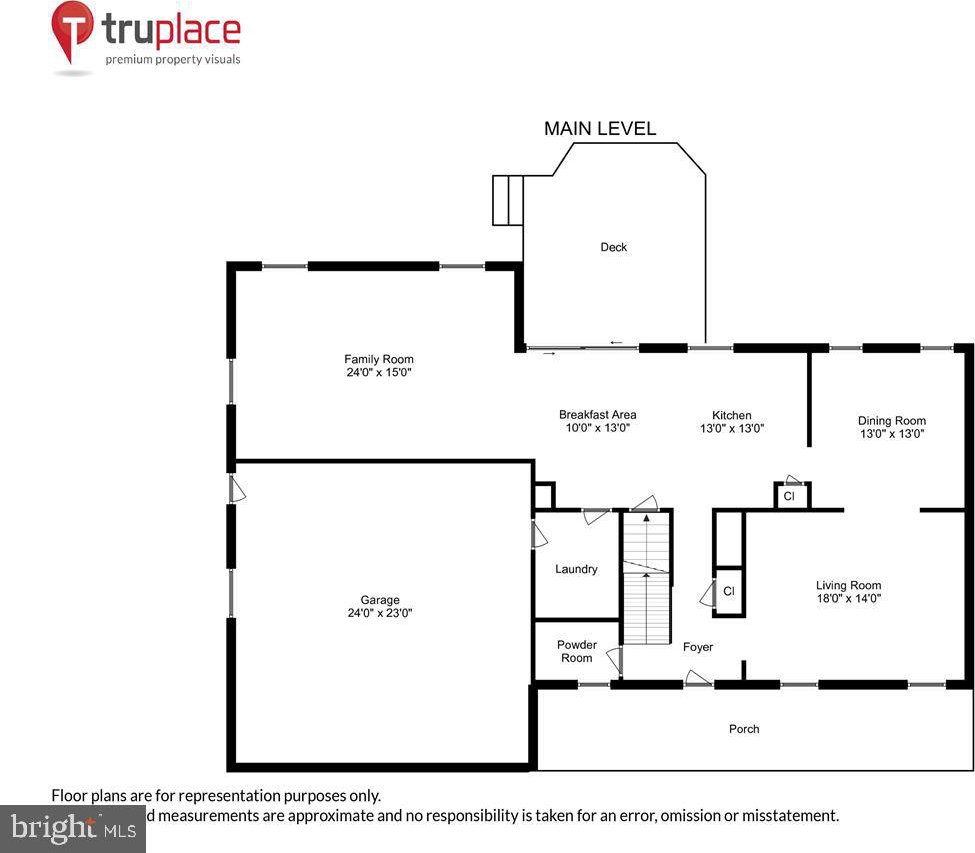
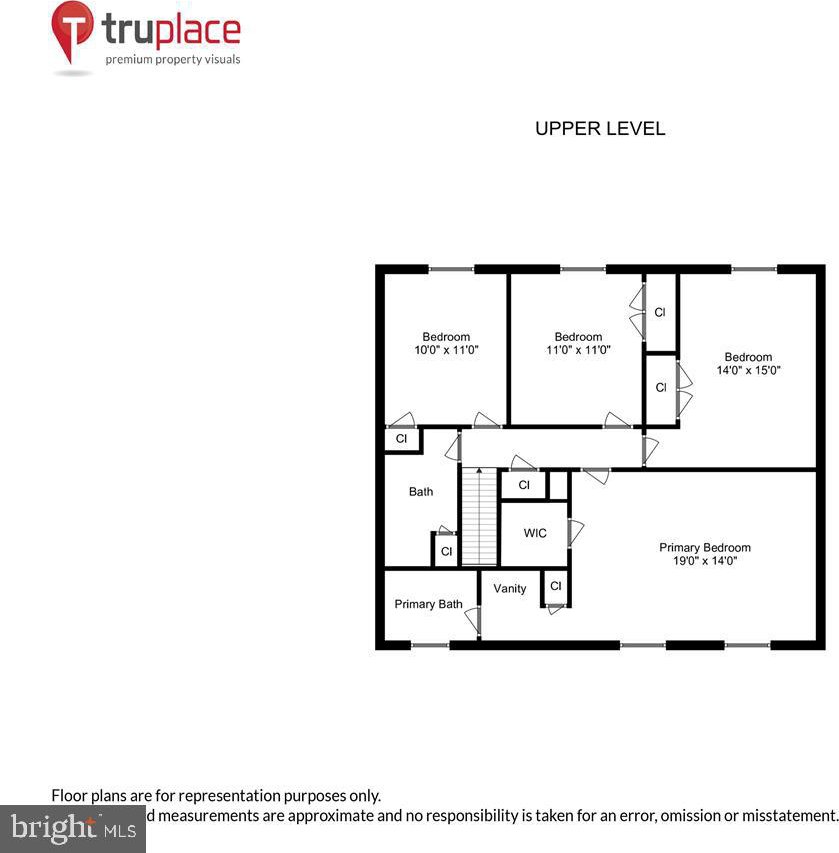
/u.realgeeks.media/bailey-team/image-2018-11-07.png)