16354 Boatswain Circle, Woodbridge, VA 22191
- $808,500
- 6
- BD
- 4
- BA
- 3,202
- SqFt
- Sold Price
- $808,500
- List Price
- $800,000
- Closing Date
- Aug 15, 2022
- Days on Market
- 17
- Status
- CLOSED
- MLS#
- VAPW2031272
- Bedrooms
- 6
- Bathrooms
- 4
- Full Baths
- 3
- Half Baths
- 1
- Living Area
- 3,202
- Lot Size (Acres)
- 0.18
- Style
- Colonial
- Year Built
- 2012
- County
- Prince William
- School District
- Prince William County Public Schools
Property Description
Gorgeous brick front home in highly sought-after Port Potomac neighborhood beaming with natural light throughout. Amazing lawn and curb appeal thanks to the wifi controlled in-ground sprinkler system! Towering 10' front door is extra luxe. The expansive 2-car garage easily fits 2 full-size SUVs or trucks and features an epoxy floor. Two nest smart thermostats control the dual zone HVACs. New architectural shingle roof was installed in 2021. Breathtaking two-story front foyer with dark hardwoods, a double-entry staircase, and a formal living room to the side. Main level office perfect for remote working. The kitchen features premium 42" espresso cabinets, granite counters, stainless steel appliances including a double oven, a huge eat-in island, and extra countertop seating in the breakfast room facing the sink. The kitchen is open to the breakfast room bump out and great room. The great room features a gas fireplace. Formal dining room off of kitchen. Powder room off of the kitchen. Large deck with staircase off the breakfast room. The upper-level primary bedroom features a separate sitting room, a huge walk-in closet, and an ensuite bath. The ensuite primary bathroom has 2 individual vanities, a soaking tub, a large walk-in shower, and a water closet. The upper level also features 3 other generously sized bedrooms with carpet and a full bathroom. All bathrooms throughout the home feature premium cabinets and upgraded tile. The lower level features a walkout, generously sized recreation room, large storage room, full bathroom and bedrooms 5 and 6.
Additional Information
- Subdivision
- Port Potomac
- Taxes
- $7024
- HOA Fee
- $144
- HOA Frequency
- Monthly
- Interior Features
- Attic, Bar, Breakfast Area, Carpet, Ceiling Fan(s), Combination Kitchen/Living, Dining Area, Double/Dual Staircase, Family Room Off Kitchen, Floor Plan - Open, Kitchen - Eat-In, Kitchen - Island, Pantry, Sprinkler System, Stall Shower, Tub Shower, Upgraded Countertops, Walk-in Closet(s), Window Treatments, Wood Floors
- Amenities
- Tot Lots/Playground, Basketball Courts, Common Grounds, Day Care, Exercise Room, Fitness Center, Fax/Copying, Jog/Walk Path, Meeting Room, Party Room, Pool - Indoor, Soccer Field, Tennis Courts, Swimming Pool
- School District
- Prince William County Public Schools
- Elementary School
- Williams
- Middle School
- Potomac
- High School
- Potomac
- Fireplaces
- 1
- Fireplace Description
- Gas/Propane
- Garage
- Yes
- Garage Spaces
- 2
- Community Amenities
- Tot Lots/Playground, Basketball Courts, Common Grounds, Day Care, Exercise Room, Fitness Center, Fax/Copying, Jog/Walk Path, Meeting Room, Party Room, Pool - Indoor, Soccer Field, Tennis Courts, Swimming Pool
- Heating
- Central, Forced Air
- Heating Fuel
- Natural Gas
- Cooling
- Central A/C
- Roof
- Architectural Shingle
- Water
- Public
- Sewer
- Public Sewer
- Room Level
- Laundry: Upper 1, Full Bath: Upper 1, Primary Bathroom: Upper 1, Primary Bedroom: Upper 1, Bedroom 2: Upper 1, Bedroom 3: Upper 1, Bedroom 4: Upper 1, Family Room: Main, Living Room: Main, Kitchen: Main, Dining Room: Main, Half Bath: Main, Breakfast Room: Main, Study: Main, Foyer: Main, Bedroom 5: Lower 1, Bedroom 6: Lower 1, Full Bath: Lower 1, Recreation Room: Lower 1
- Basement
- Yes
Mortgage Calculator
Listing courtesy of Fathom Realty. Contact: (888) 455-6040
Selling Office: .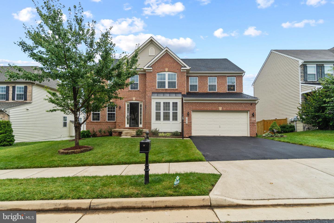
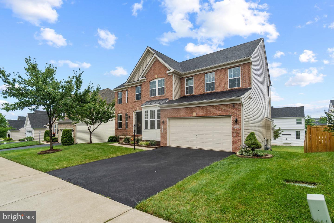
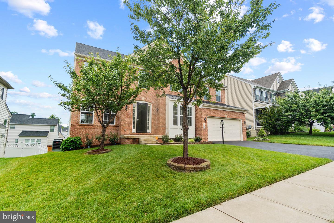
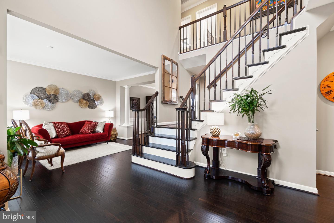
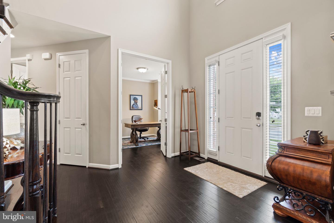
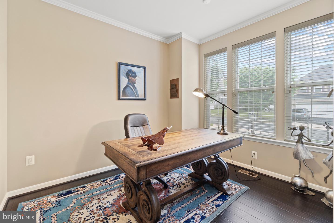
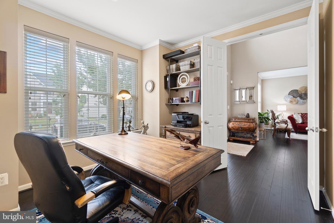
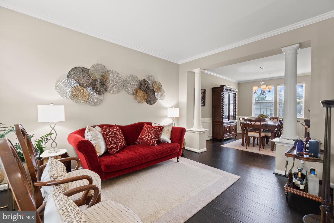
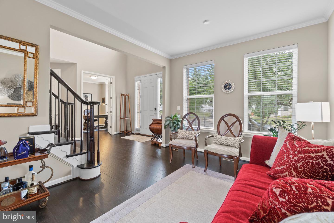
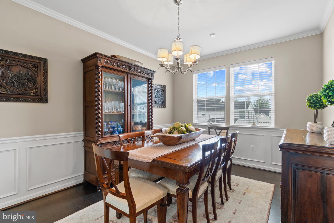
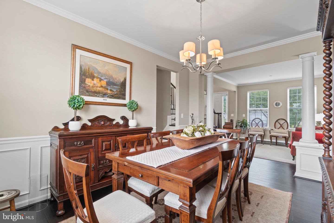
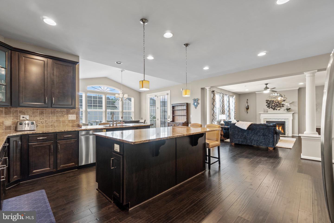
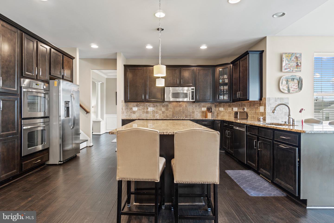
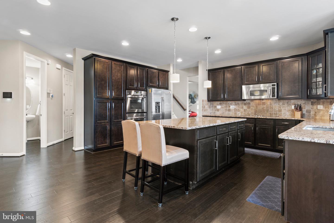
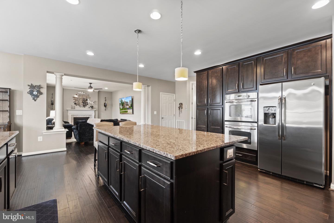
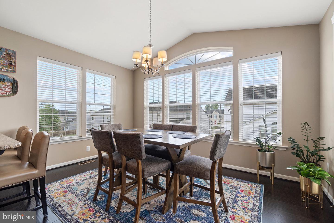
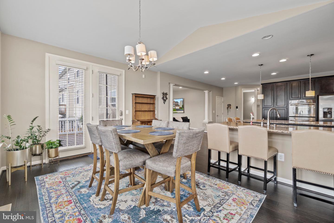
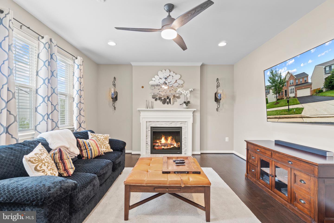
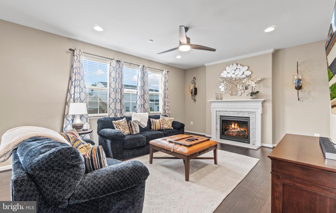
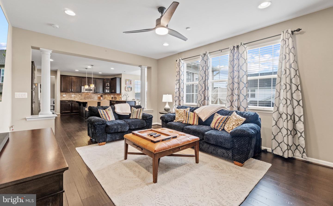
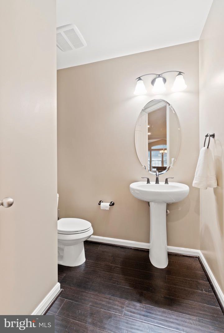
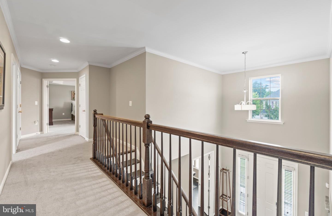
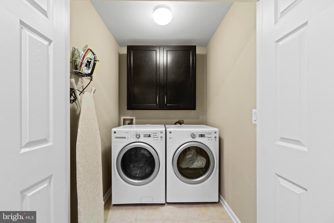
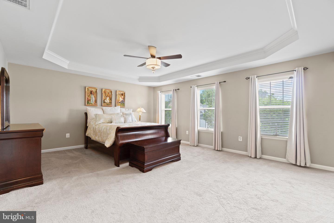
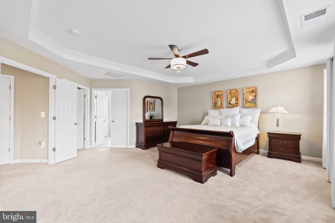
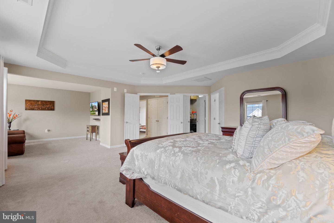
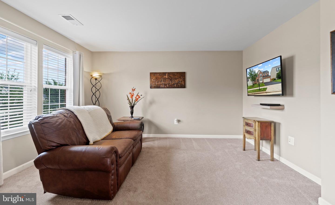
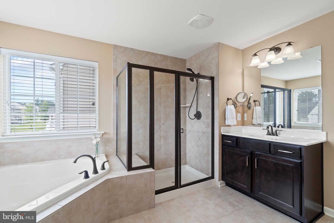
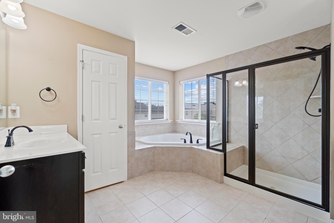
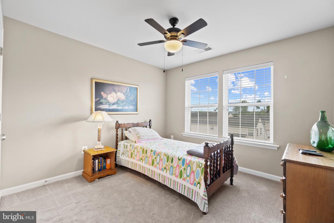
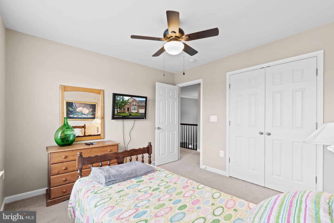
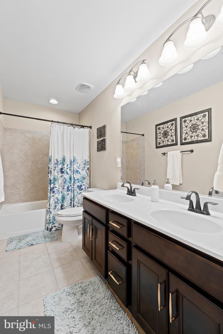
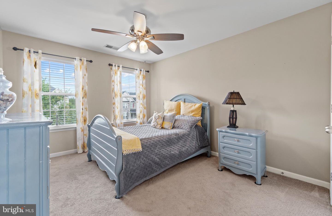
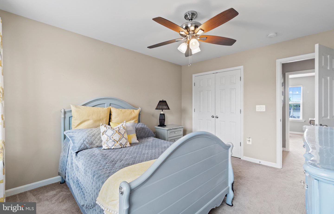
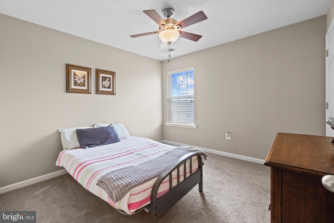
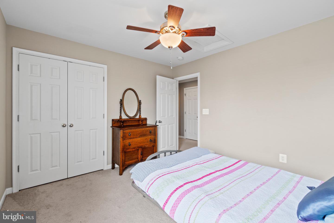
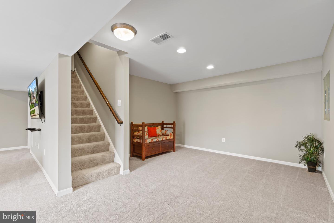
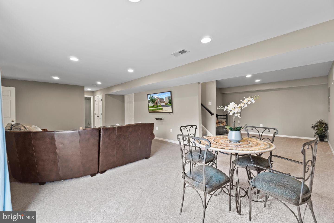
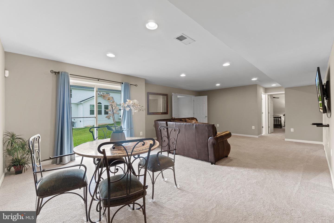
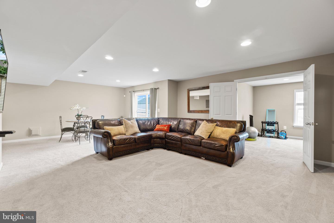
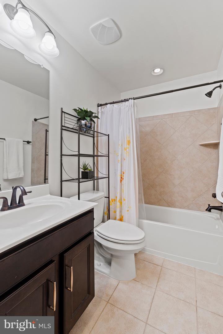
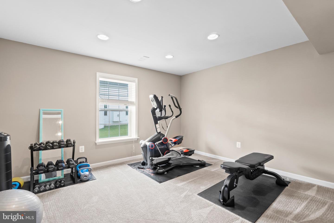
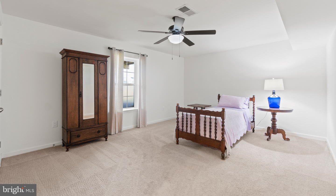
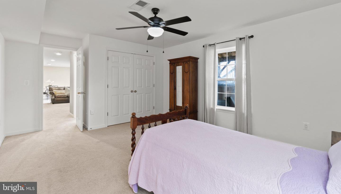
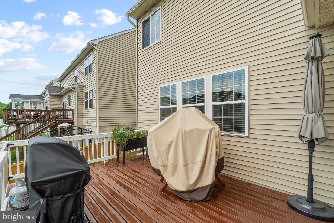
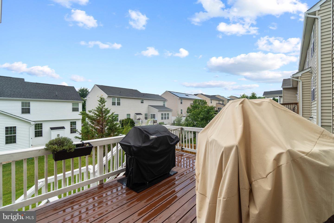
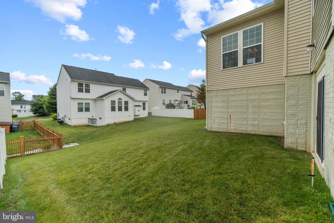
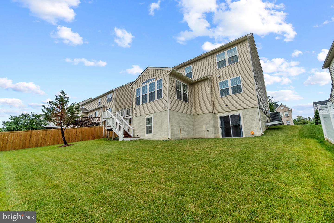
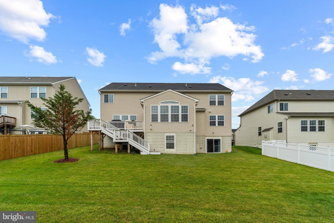
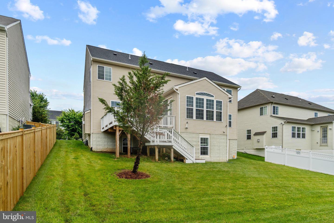
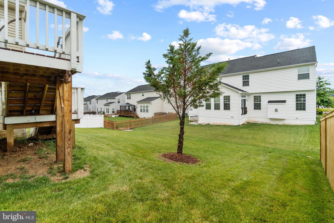
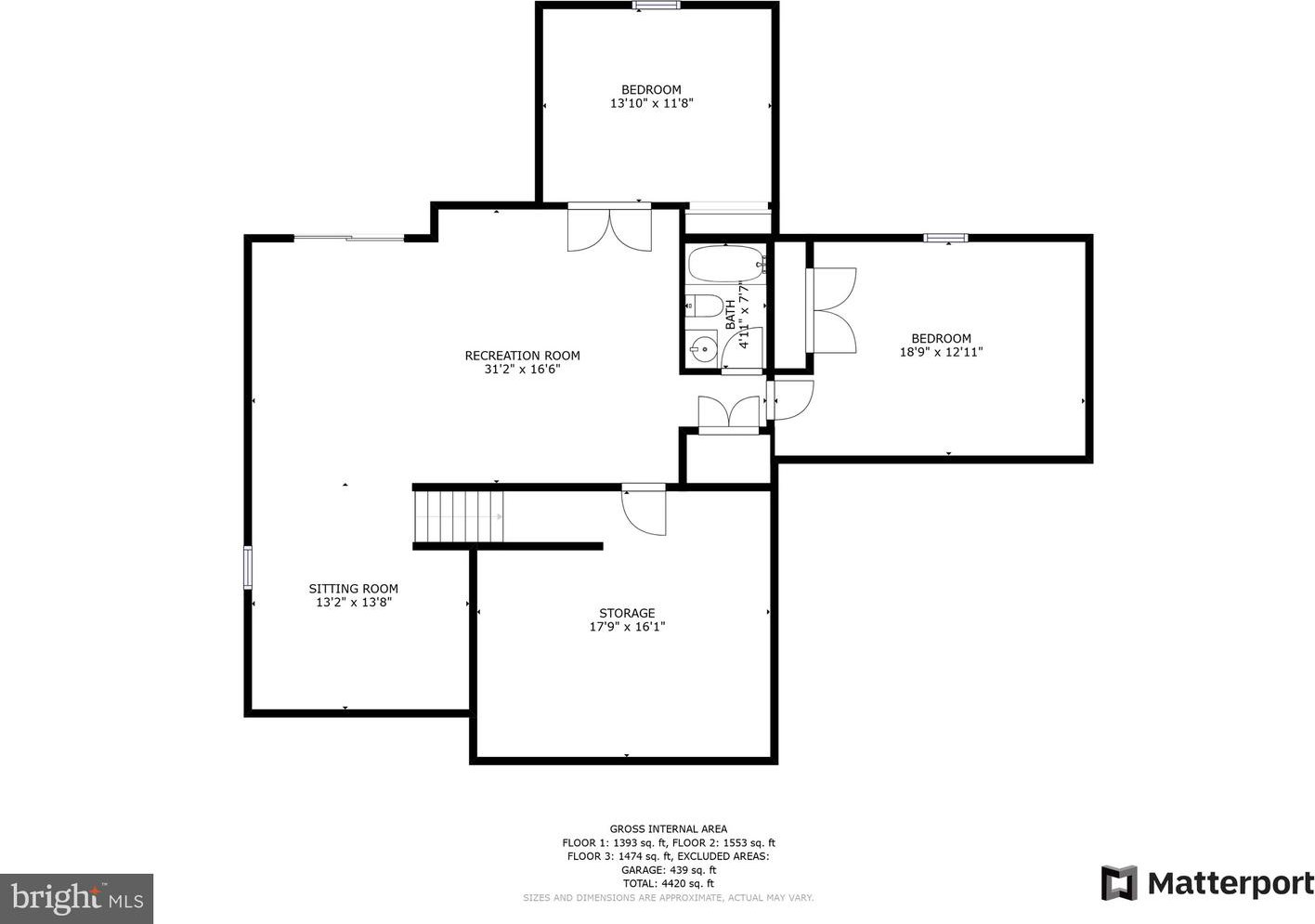
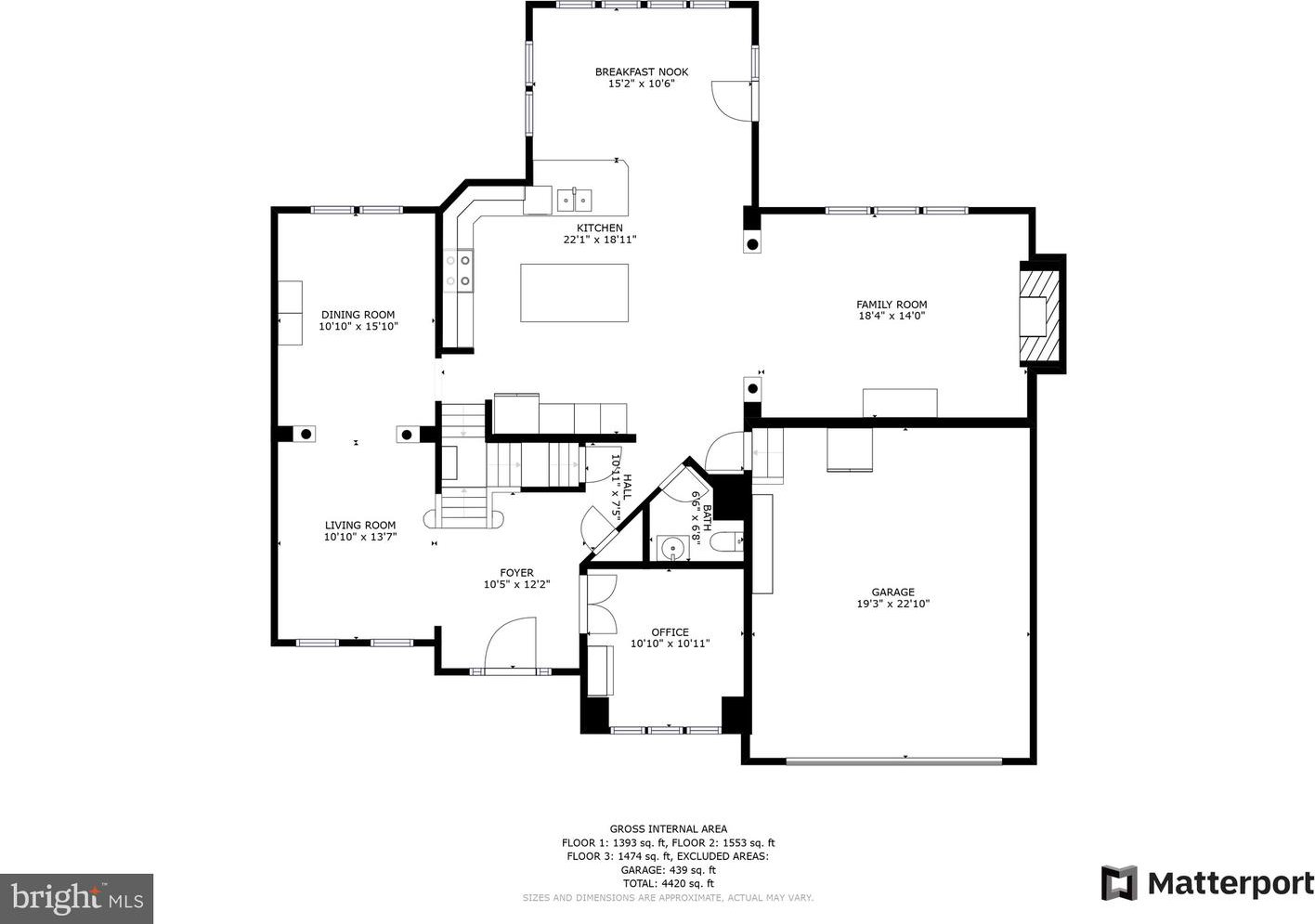
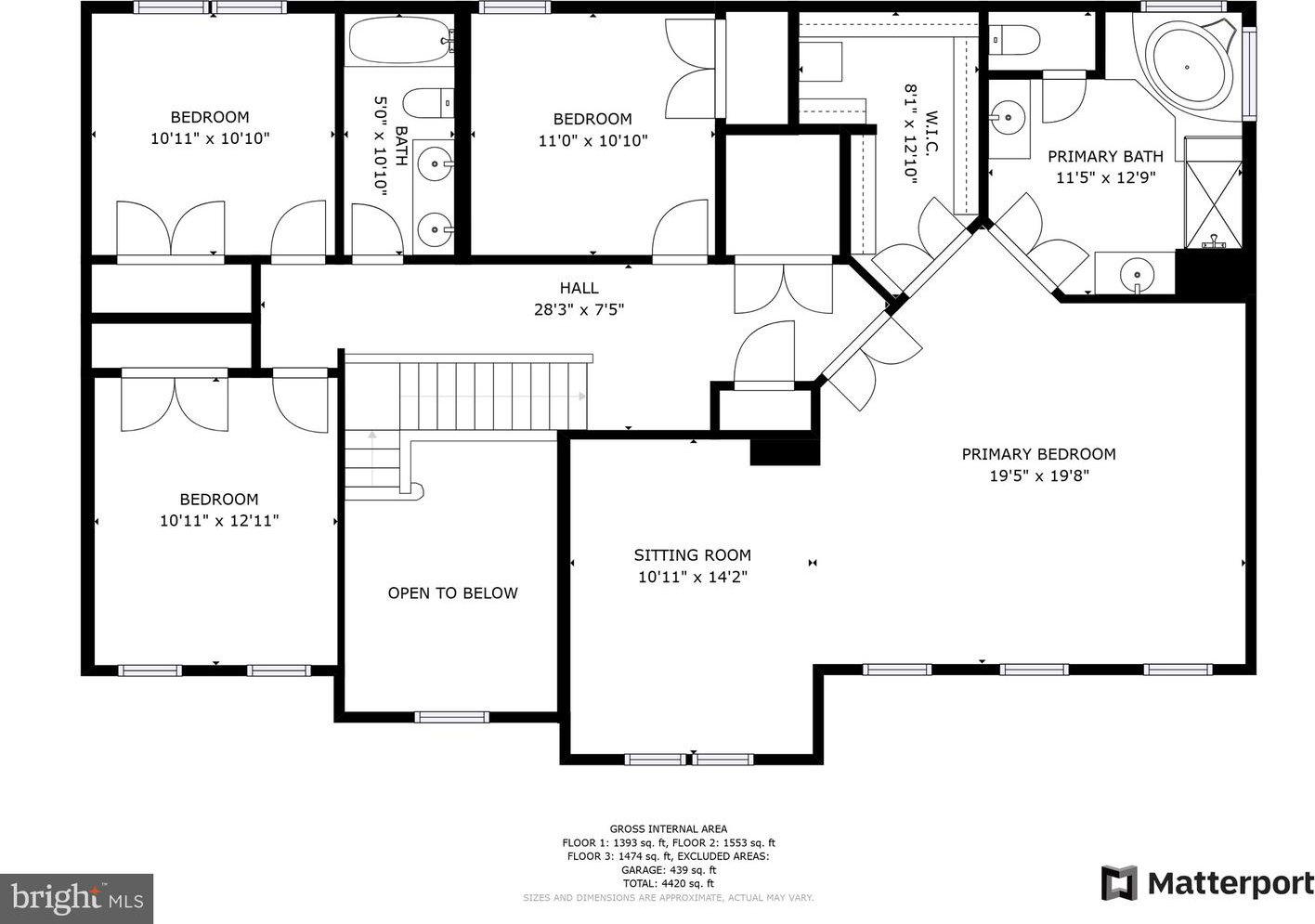
/u.realgeeks.media/bailey-team/image-2018-11-07.png)