14347 Verde Place, Haymarket, VA 20169
- $599,900
- 3
- BD
- 4
- BA
- 2,028
- SqFt
- Sold Price
- $599,900
- List Price
- $599,900
- Closing Date
- Jul 29, 2022
- Days on Market
- 21
- Status
- CLOSED
- MLS#
- VAPW2031174
- Bedrooms
- 3
- Bathrooms
- 4
- Full Baths
- 2
- Half Baths
- 2
- Living Area
- 2,028
- Lot Size (Acres)
- 0.07
- Style
- Contemporary
- Year Built
- 2002
- County
- Prince William
- School District
- Prince William County Public Schools
Property Description
GORGEOUS END UNIT W POSSIBLY THE BEST TH LOT IN THE GATED GOLF COURSE COMMUNITY OF PIEDMONT! THIS BRICK FRONT HOME FEATURES 3 BR, 2 FULL AND 2 HALF BATHS. KITCHEN GRANITE COUNTERS, STAINLESS APPLIANCES, REFRIGERATOR 2020. NEW ROOF 2019, NEW HVAC 2018. STONE TILE LOWER LEVEL DEN OFFICE ROOM INSTALLED 2020 OPENS TO SPACIOUS PAVED PATIO AND YARD. RELAX DURING SHADED AFTERNOONS ON YOUR LARGE DECK LOOKING AT THE 7th TEEBOX OF THE BEAUTIFUL PIEDMONT GOLF COURSE ! HURRY, THIS WON'T LAST!!
Additional Information
- Subdivision
- Piedmont
- Taxes
- $5910
- HOA Fee
- $175
- HOA Frequency
- Monthly
- Interior Features
- Crown Moldings, Floor Plan - Open, Kitchen - Eat-In, Window Treatments, Breakfast Area, Built-Ins, Carpet, Ceiling Fan(s), Family Room Off Kitchen, Formal/Separate Dining Room, Kitchen - Gourmet, Kitchen - Island, Recessed Lighting, Walk-in Closet(s), Wood Floors
- Amenities
- Club House, Common Grounds, Dining Rooms, Exercise Room, Fitness Center, Gated Community, Golf Course Membership Available, Jog/Walk Path, Pool - Indoor, Pool - Outdoor, Security, Tennis Courts, Tot Lots/Playground
- School District
- Prince William County Public Schools
- Elementary School
- Mountain View
- Middle School
- Bull Run
- High School
- Battlefield
- Fireplaces
- 1
- Fireplace Description
- Gas/Propane
- Garage
- Yes
- Garage Spaces
- 2
- Exterior Features
- Sidewalks
- Community Amenities
- Club House, Common Grounds, Dining Rooms, Exercise Room, Fitness Center, Gated Community, Golf Course Membership Available, Jog/Walk Path, Pool - Indoor, Pool - Outdoor, Security, Tennis Courts, Tot Lots/Playground
- View
- Golf Course, Trees/Woods
- Heating
- Forced Air
- Heating Fuel
- Natural Gas
- Cooling
- Ceiling Fan(s), Central A/C
- Utilities
- Cable TV, Natural Gas Available, Phone Available, Under Ground
- Water
- Public
- Sewer
- Public Sewer
- Room Level
- Kitchen: Main, Breakfast Room: Main, Dining Room: Main, Family Room: Main, Office: Lower 1, Den: Lower 1, Primary Bedroom: Upper 1, Bathroom 2: Upper 1, Bedroom 3: Upper 1, Primary Bathroom: Upper 1, Bathroom 3: Lower 1, Bathroom 2: Main, Bathroom 1: Upper 1
- Basement
- Yes
Mortgage Calculator
Listing courtesy of RE/MAX Gateway. Contact: (703) 652-5777
Selling Office: .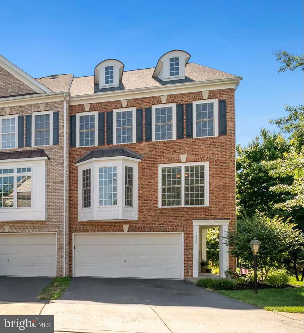
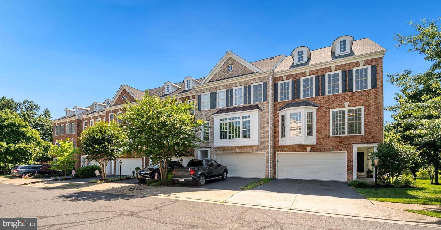
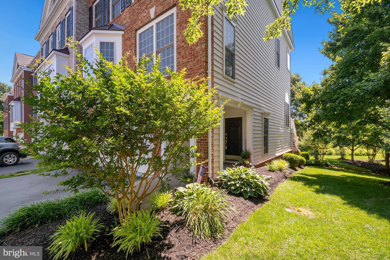
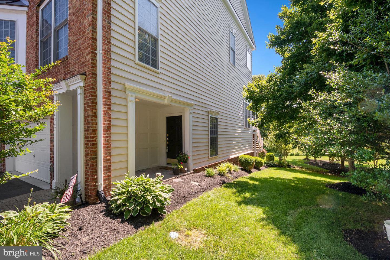
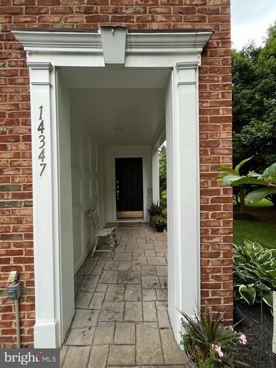
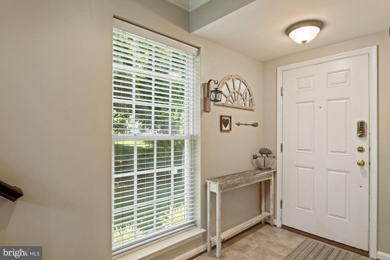
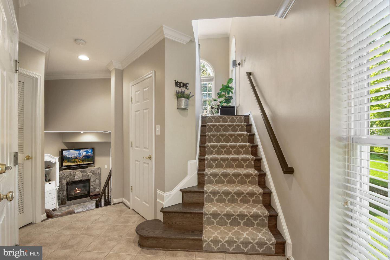
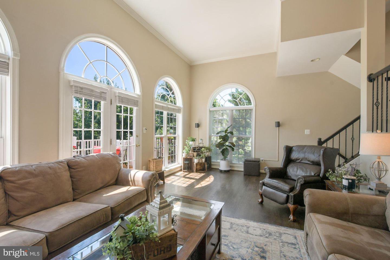
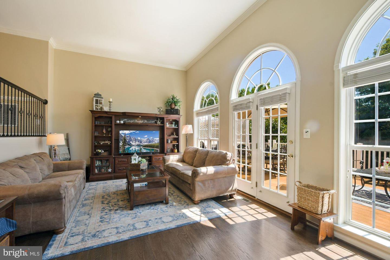
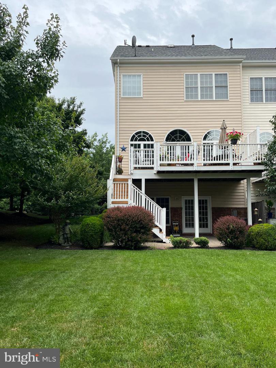
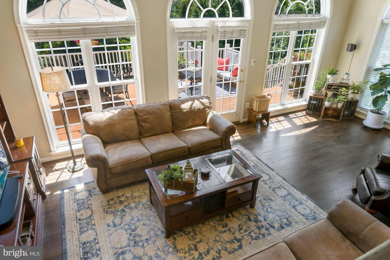
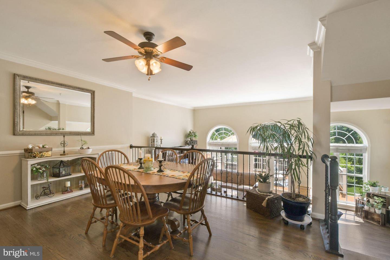
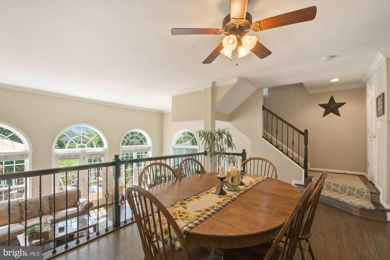


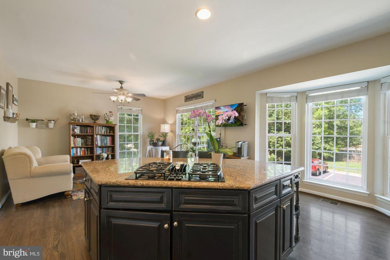
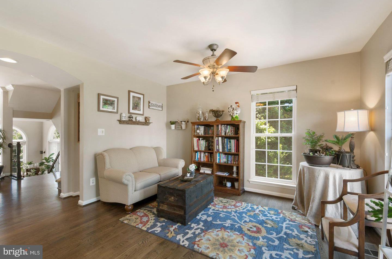
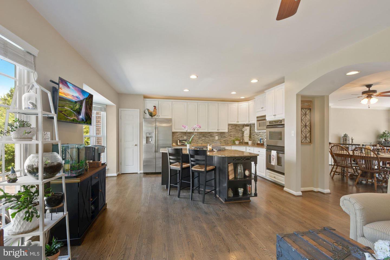
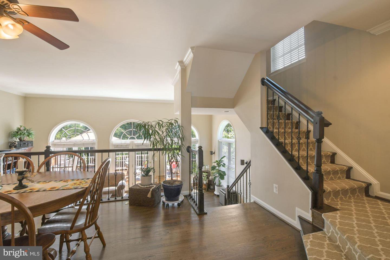
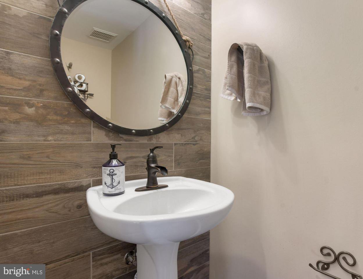


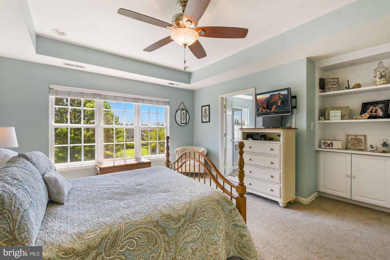

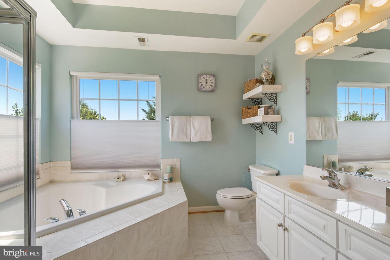
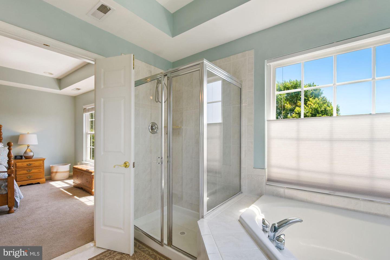
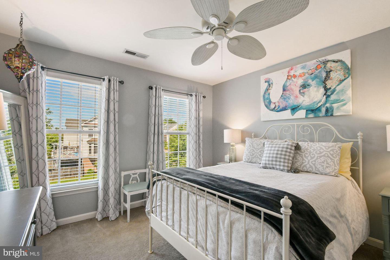
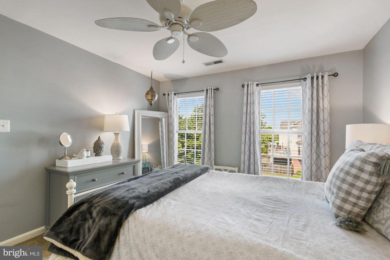
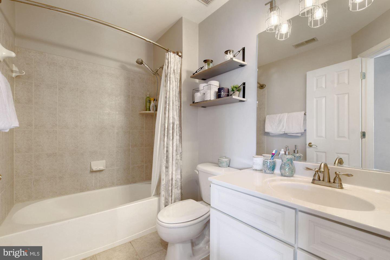
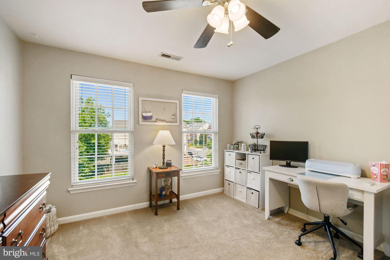

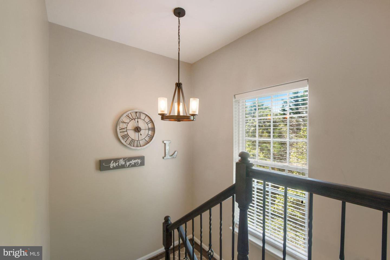
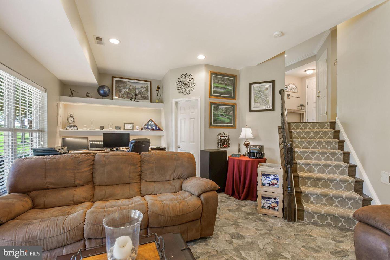
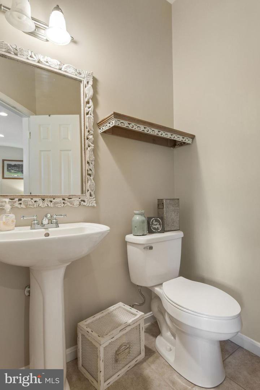
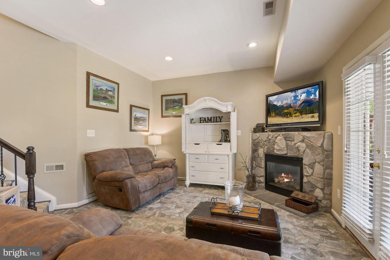

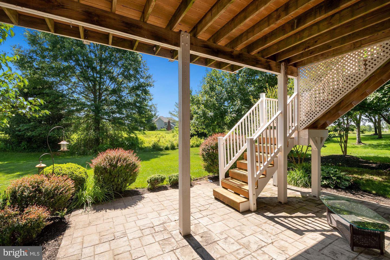
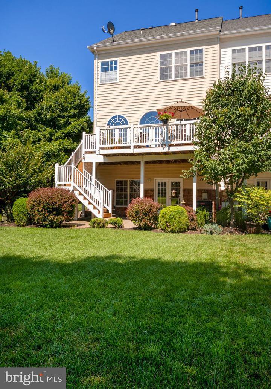
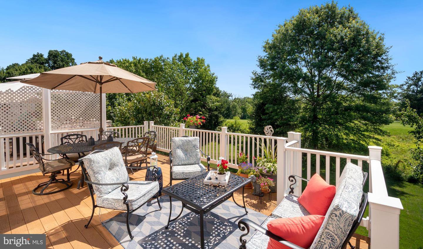
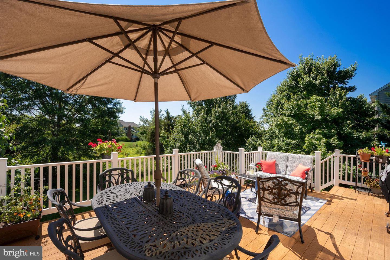
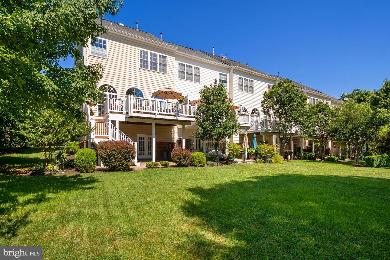
/u.realgeeks.media/bailey-team/image-2018-11-07.png)