8154 Grand Court, Manassas, VA 20111
- $626,000
- 4
- BD
- 4
- BA
- 2,291
- SqFt
- Sold Price
- $626,000
- List Price
- $619,900
- Closing Date
- Aug 10, 2022
- Days on Market
- 17
- Status
- CLOSED
- MLS#
- VAPW2030712
- Bedrooms
- 4
- Bathrooms
- 4
- Full Baths
- 3
- Half Baths
- 1
- Living Area
- 2,291
- Lot Size (Acres)
- 0.23
- Style
- Colonial
- Year Built
- 1996
- County
- Prince William
- School District
- Prince William County Public Schools
Property Description
Beautiful 4 Bedroom Center Hall Colonial set on a quiet cul d sac in the Arrowood subdivision of Manassas. This home boasts a spacious sunlit eating area as part of an efficient kitchen with Granite countertops, a large island and all appliances less than 2 years old. The main level has gleaming hardwood flooring, living room, a family room with gas fireplace and a formal dining room. The upper level has 4 spacious bedrooms including a master bath with a granite vanity and a soaker tub. The lower level includes a recreational room, 2 additional rooms that could be used as an office, hobby room, or exercise room. There is also ample strorage space, The young HVAC system (2016) is complemented by 9 ceiling fans throughout the home. The exterior of the home has a rear fence, has a shed, and is beautifully landscaped with floral arrays which can be enjoyed from a rear deck or a cozy front porch where you can enjoy the serenity of a well manicured neighborhood. The home also has a two car garage with auto garage door openers. Home is a short drive to the VRE and shopping.
Additional Information
- Subdivision
- Arrowood
- Taxes
- $4233.18
- HOA Fee
- $263
- HOA Frequency
- Semi-Annually
- Interior Features
- Family Room Off Kitchen, Breakfast Area, Kitchen - Country, Kitchen - Table Space, Dining Area, Kitchen - Eat-In, Upgraded Countertops, Primary Bath(s), Window Treatments, Wood Floors, Floor Plan - Open
- Amenities
- Common Grounds, Tot Lots/Playground
- School District
- Prince William County Public Schools
- Elementary School
- Signal Hill
- Middle School
- Parkside
- High School
- Osbourn Park
- Fireplaces
- 1
- Fireplace Description
- Mantel(s), Screen
- Garage
- Yes
- Garage Spaces
- 2
- Exterior Features
- Sidewalks
- Community Amenities
- Common Grounds, Tot Lots/Playground
- View
- Garden/Lawn
- Heating
- Forced Air
- Heating Fuel
- Natural Gas
- Cooling
- Ceiling Fan(s), Central A/C
- Water
- Public
- Sewer
- Public Sewer
- Room Level
- Bedroom 3: Upper 1, Family Room: Main, Kitchen: Main, Bedroom 4: Upper 1, Dining Room: Main, Bedroom 2: Upper 1, Other: Lower 1, Primary Bedroom: Upper 1, Storage Room: Unspecified, Living Room: Main, Foyer: Main, Laundry: Unspecified, Basement: Unspecified, Bathroom 3: Lower 2, Family Room: Lower 2, Other: Lower 1, Full Bath: Lower 1, Recreation Room: Lower 1
- Basement
- Yes
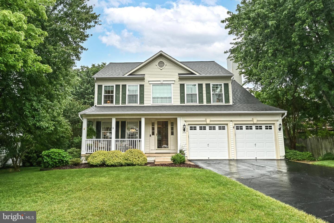
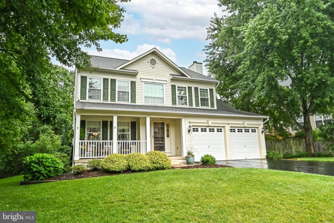
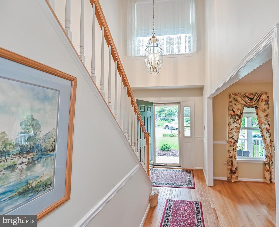
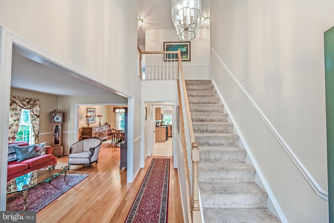
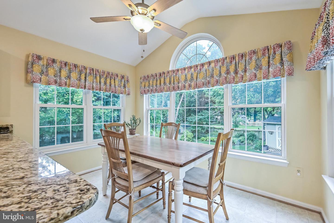
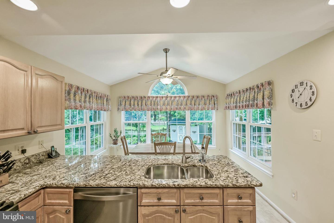
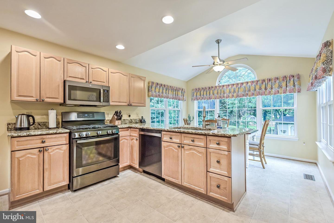
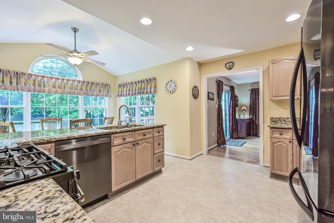
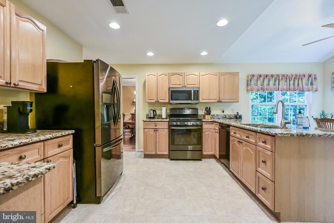
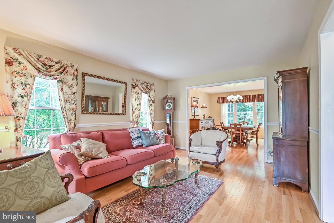
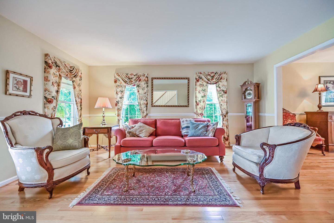
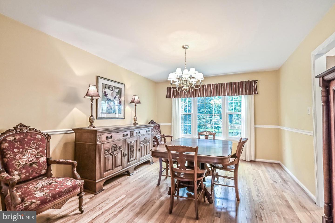
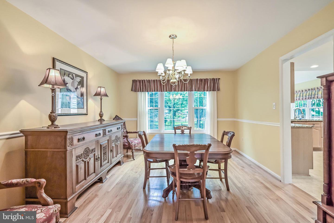
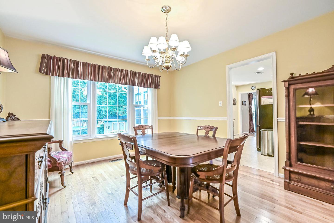
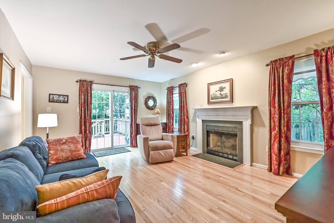
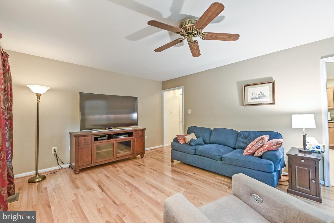
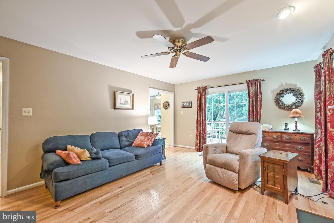
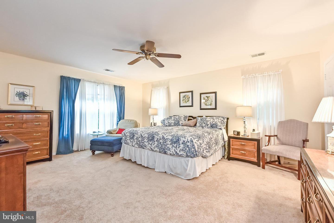
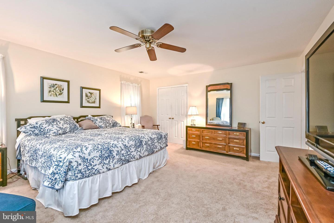
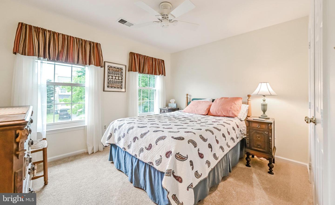
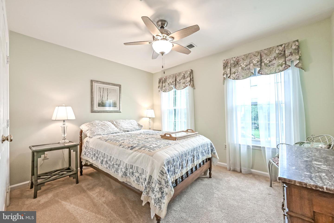
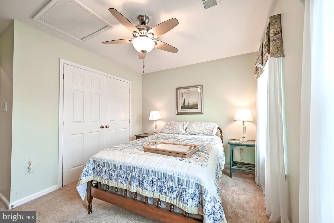
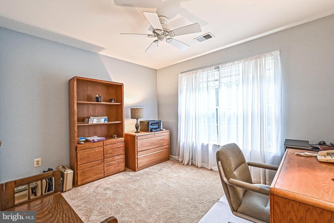
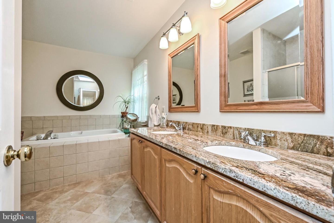
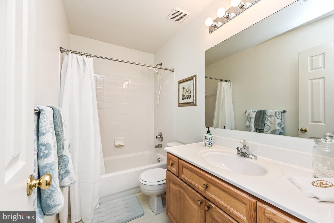
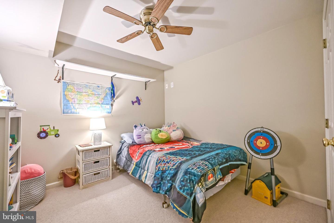
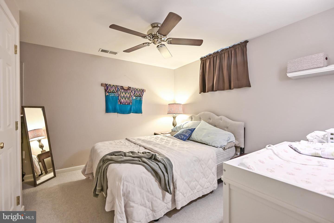
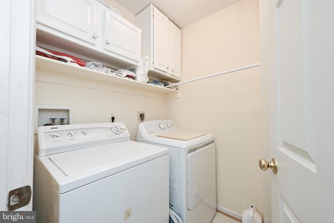
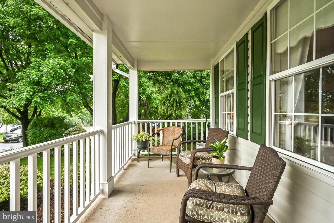
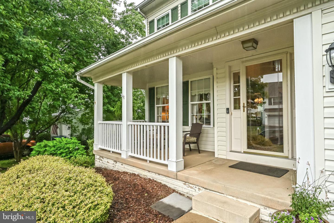
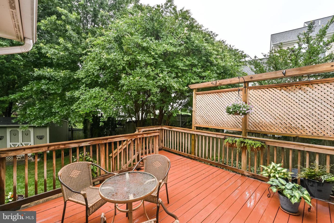
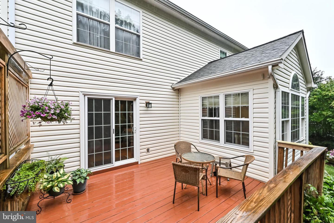
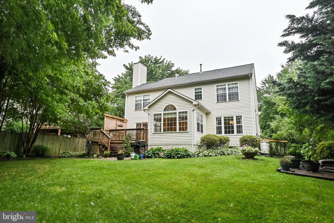
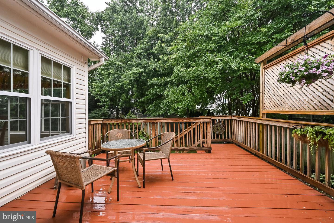
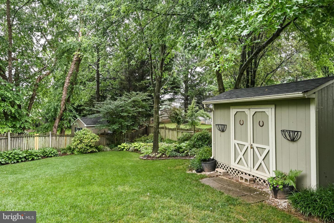
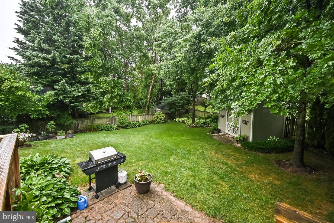
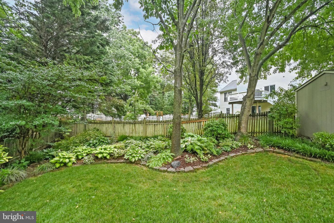
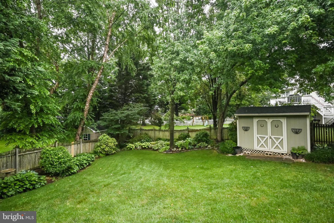
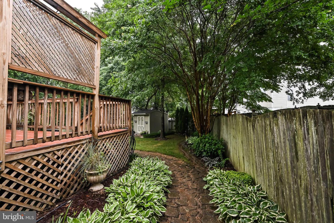
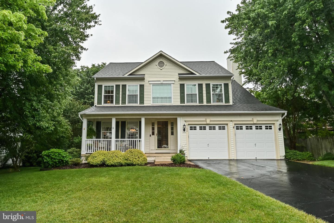
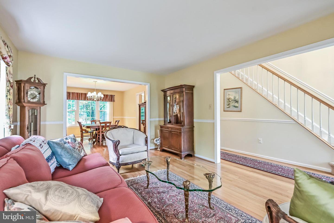
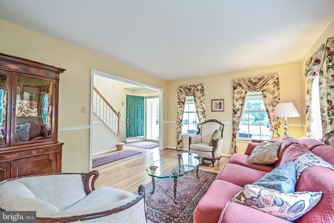
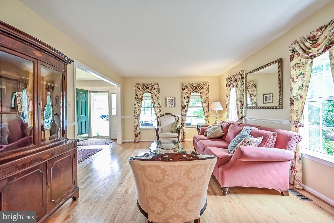
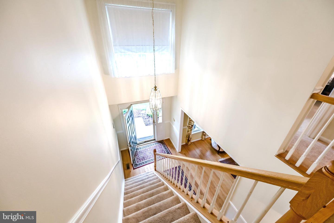
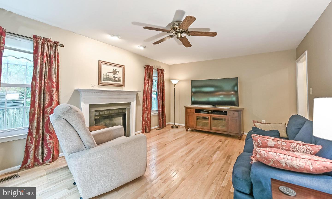
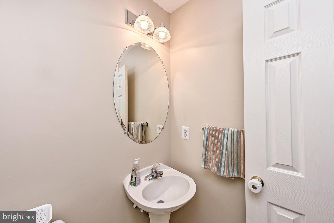
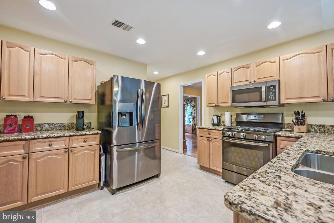
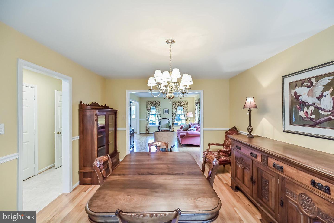
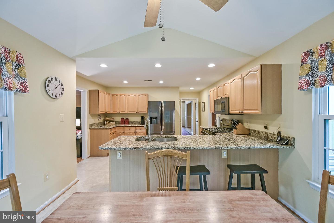
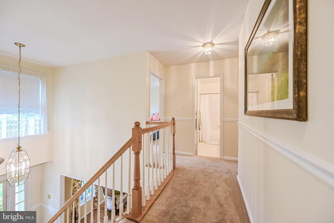
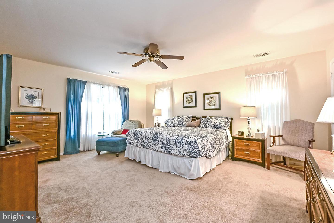
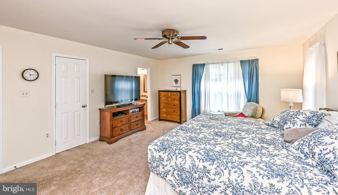
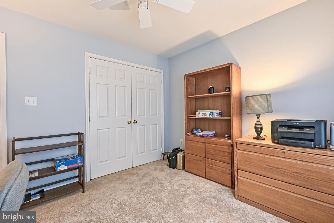
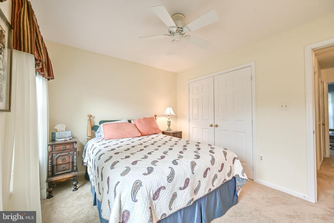
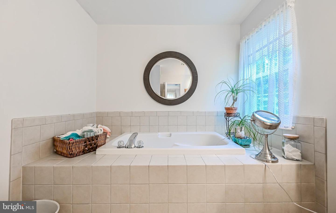
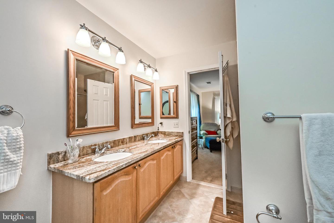
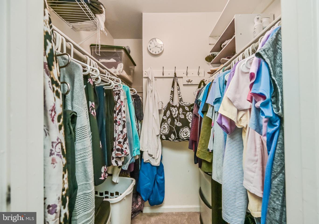
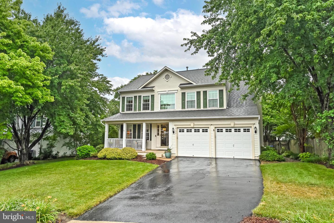
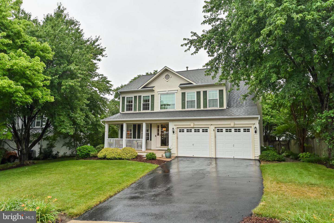
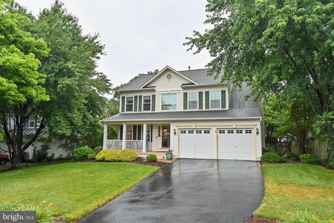
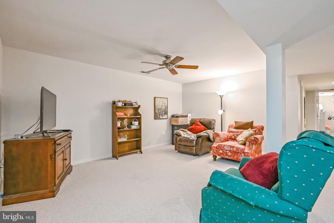
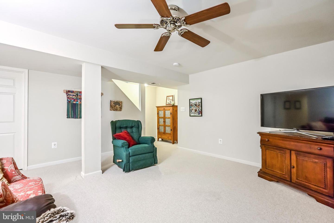
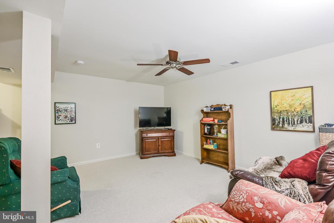
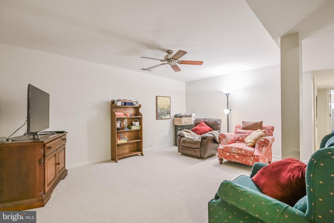
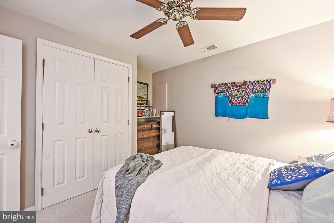
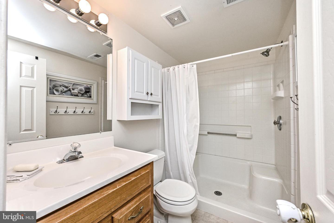
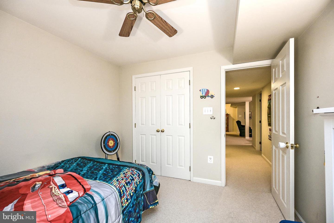
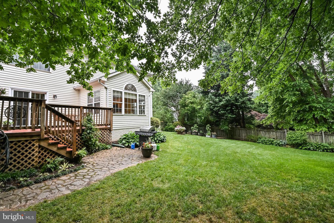
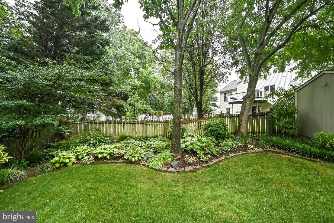
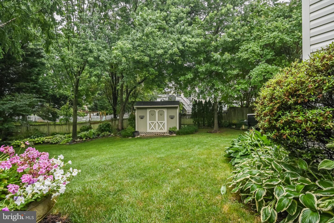
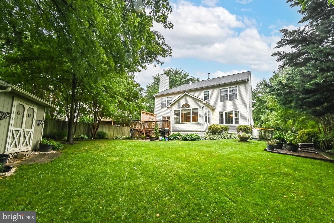
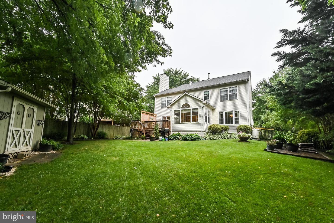
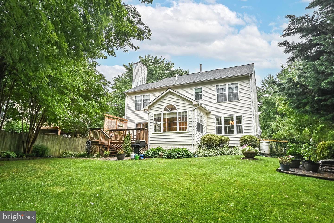
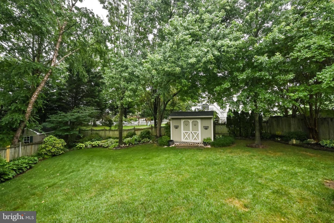
/u.realgeeks.media/bailey-team/image-2018-11-07.png)