1525 Grosbeak Court, Woodbridge, VA 22191
- $485,000
- 3
- BD
- 3
- BA
- 1,760
- SqFt
- Sold Price
- $485,000
- List Price
- $465,000
- Closing Date
- Aug 10, 2022
- Days on Market
- 21
- Status
- CLOSED
- MLS#
- VAPW2030610
- Bedrooms
- 3
- Bathrooms
- 3
- Full Baths
- 2
- Half Baths
- 1
- Living Area
- 1,760
- Lot Size (Acres)
- 0.04
- Style
- Colonial
- Year Built
- 2004
- County
- Prince William
- School District
- Prince William County Public Schools
Property Description
Welcome Home! As soon as you enter the front door you're greeted with a lovely foyer and to your right is a half bath. Make your way down the hall and to your right is your door to your one car attached garage followed by a HUGE rec room! Washer/dryer room is on your left. Look at all the light in your rec room with door to back yard to enjoy your back patio. Fully fenced rear yard! Make your way up the stairs and to your right is your amazing living room with lots of light. Next is your big kitchen with granite counters and island. Look at your table nook followed by your family room with fireplace and door to back deck. Nice open feeling on the main level. Make your way up the starts to the 3rd level and to your left where you will find your big master bedroom with vaulted ceiling and wall of windows! Large walk in closet with attached master bathroom with soaking tub, shower stall, and double vanity. Down the hall and to your left is another full bathroom followed by two additional bedrooms with closets. This home has new paint throughout!
Additional Information
- Subdivision
- Riverside Station
- Taxes
- $4732
- HOA Fee
- $109
- HOA Frequency
- Monthly
- Interior Features
- Carpet, Ceiling Fan(s), Dining Area, Family Room Off Kitchen, Floor Plan - Traditional, Kitchen - Island, Kitchen - Table Space, Primary Bath(s), Recessed Lighting, Soaking Tub, Stall Shower, Tub Shower, Wood Floors
- School District
- Prince William County Public Schools
- Elementary School
- Leesylvania
- Middle School
- Rippon
- High School
- Freedom
- Fireplaces
- 1
- Fireplace Description
- Gas/Propane, Mantel(s)
- Garage
- Yes
- Garage Spaces
- 1
- Heating
- Forced Air
- Heating Fuel
- Natural Gas
- Cooling
- Central A/C
- Water
- Public
- Sewer
- Public Sewer
- Room Level
- Primary Bedroom: Upper 1, Primary Bathroom: Upper 1, Bedroom 2: Upper 1, Full Bath: Upper 1, Bedroom 3: Upper 1, Living Room: Main, Kitchen: Main, Dining Room: Main, Family Room: Main, Recreation Room: Lower 1, Half Bath: Lower 1
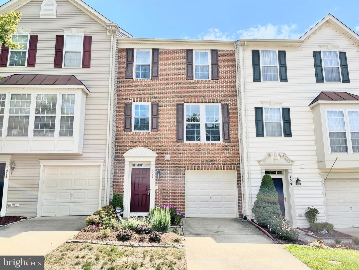
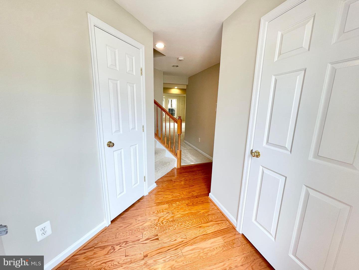
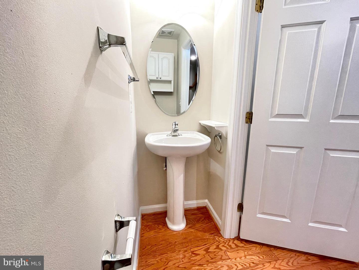

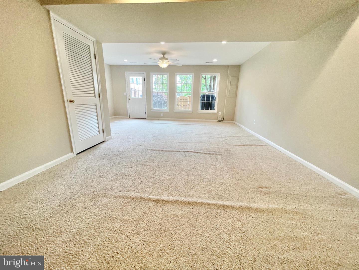
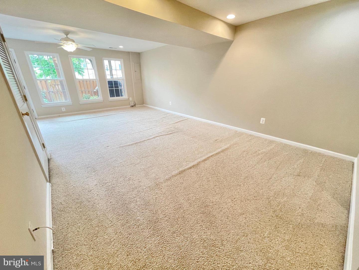
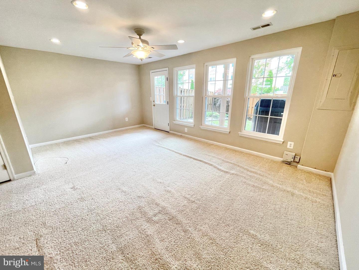
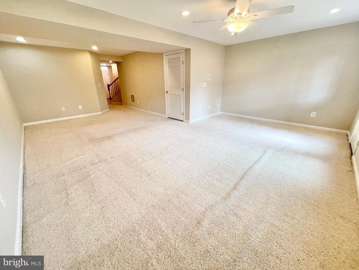
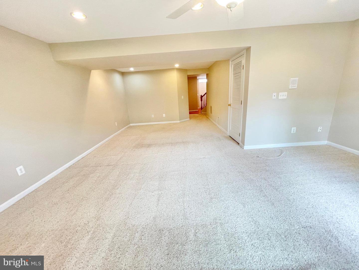
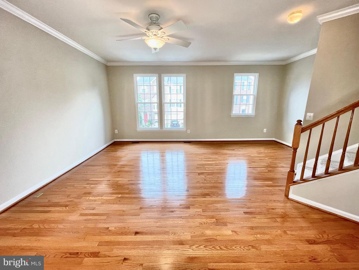
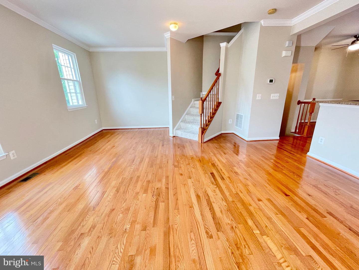

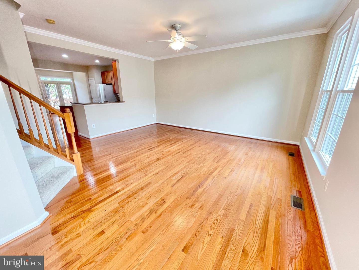
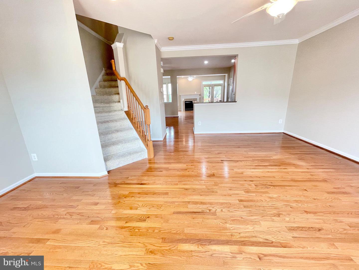
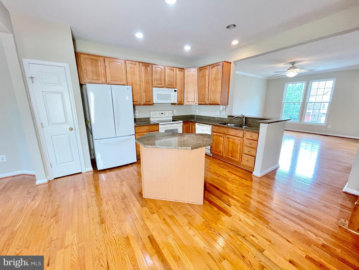
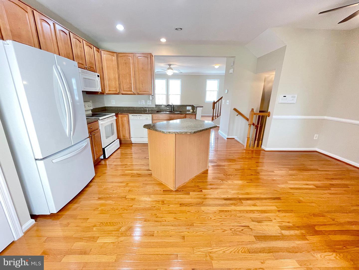
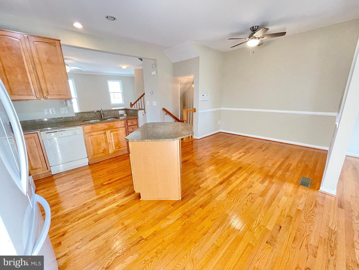

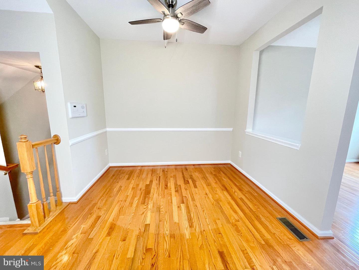
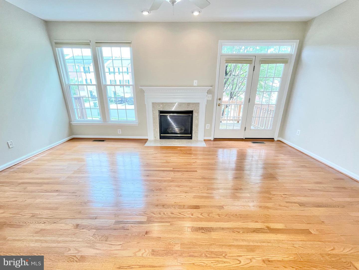
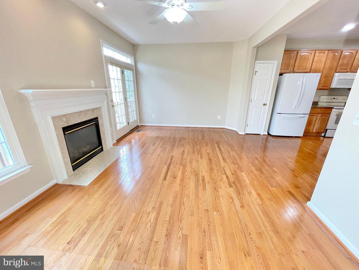
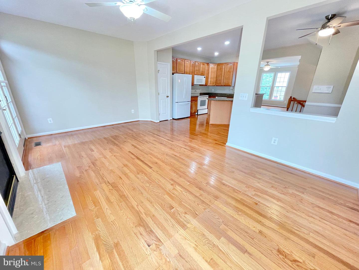
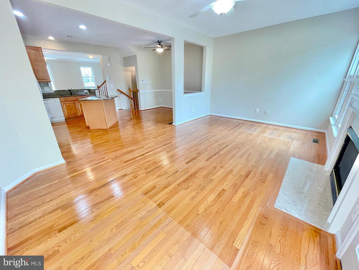
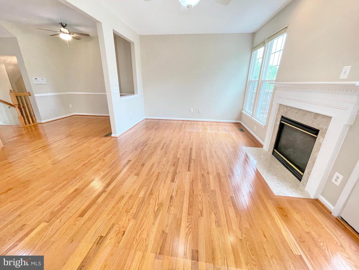
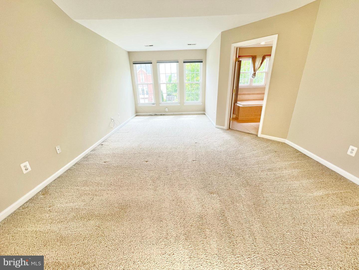
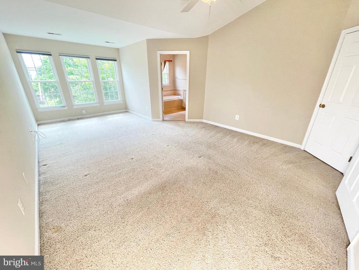
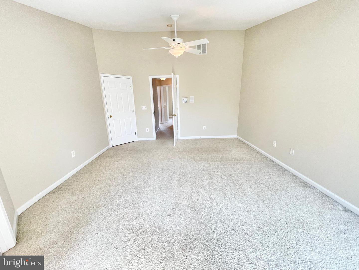
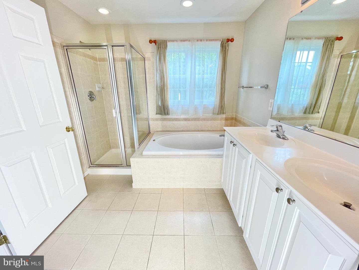

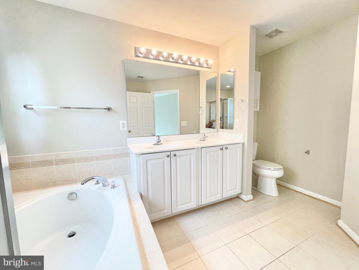
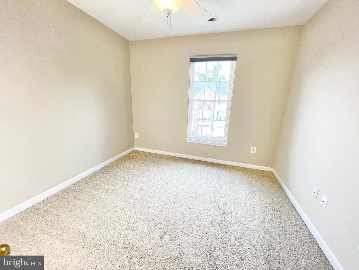
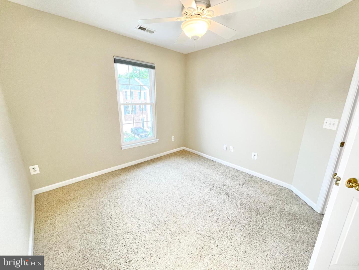
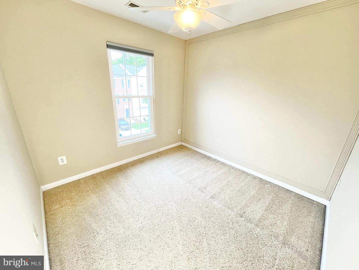
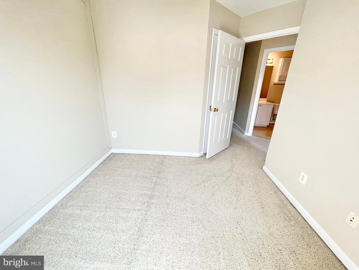

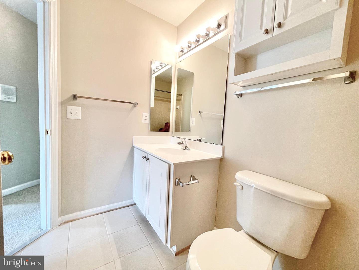
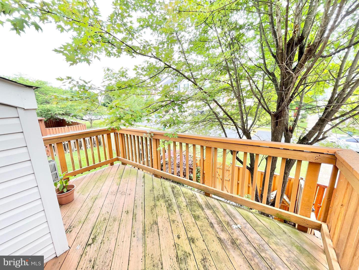

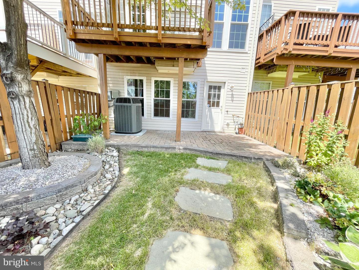
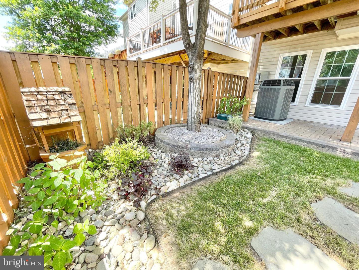
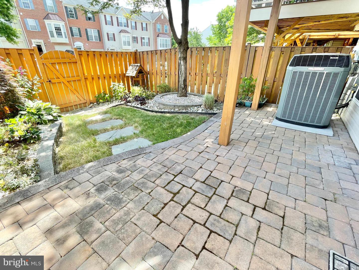
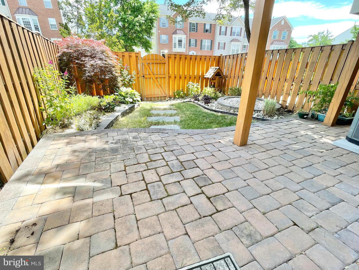
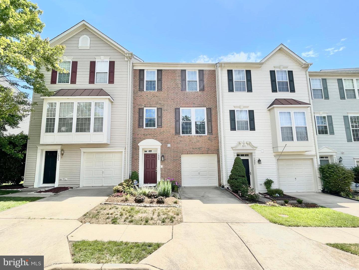
/u.realgeeks.media/bailey-team/image-2018-11-07.png)