8150 Honey Bee Way, Manassas, VA 20111
- $520,000
- 3
- BD
- 3
- BA
- 1,660
- SqFt
- Sold Price
- $520,000
- List Price
- $525,000
- Closing Date
- Jul 14, 2022
- Days on Market
- 5
- Status
- CLOSED
- MLS#
- VAPW2030408
- Bedrooms
- 3
- Bathrooms
- 3
- Full Baths
- 2
- Half Baths
- 1
- Living Area
- 1,660
- Lot Size (Acres)
- 0.03
- Style
- Traditional
- Year Built
- 2017
- County
- Prince William
- School District
- Prince William County Public Schools
Property Description
5 year young Townhouse in walking distance to the Manassas Park VRE for easy commuting! Walk into the home to a multi-use room; as a den, family room or office; storage room and access to 2 car garage. Middle floor includes your gourmet kitchen with oversized island and ample cabinet and granite countertops. The kitchen is flanked by the living and dining rooms, all with beautiful hardwood floors, high ceilings and lots of light. From the family room, step out to your balcony for fresh air. Top level has your Primary Suite with luxurious bathroom and large walk-in closet; 2 additional bedrooms, a full hall bathroom and full sized laundry room. All rooms have plush carpet and ceiling fans. Easy maintenance as HOA maintains everything outside! 2 car rear-load garage and ample street parking for your visitors. Signal Hill Station Community offers walking trails and playgrounds. Short walk to the Manassas Park VRE station and a short drive to 2 more. A quick drive will get you to Old Town Manassas, Rt 28 and Prince William Parkway.
Additional Information
- Subdivision
- Walker Station
- Taxes
- $4822
- HOA Fee
- $104
- HOA Frequency
- Monthly
- Interior Features
- Carpet, Combination Kitchen/Dining, Floor Plan - Open, Kitchen - Gourmet, Kitchen - Island, Recessed Lighting, Stall Shower, Walk-in Closet(s), Ceiling Fan(s), Combination Kitchen/Living, Pantry, Primary Bath(s), Tub Shower, Wood Floors
- Amenities
- Jog/Walk Path, Tot Lots/Playground
- School District
- Prince William County Public Schools
- Elementary School
- Signal Hill
- Middle School
- Parkside
- High School
- Osbourn Park
- Flooring
- Engineered Wood
- Garage
- Yes
- Garage Spaces
- 2
- Exterior Features
- Exterior Lighting, Play Area, Sidewalks, Street Lights
- Community Amenities
- Jog/Walk Path, Tot Lots/Playground
- Heating
- Central
- Heating Fuel
- Natural Gas
- Cooling
- Central A/C
- Roof
- Shingle
- Water
- Public
- Sewer
- Public Sewer
- Room Level
- Bonus Room: Main, Storage Room: Main, Foyer: Main, Kitchen: Upper 1, Dining Room: Upper 1, Family Room: Upper 1, Half Bath: Upper 1, Primary Bedroom: Upper 2, Primary Bathroom: Upper 2, Bedroom 2: Upper 2, Bedroom 3: Upper 2, Bathroom 2: Upper 2, Laundry: Upper 2
Mortgage Calculator
Listing courtesy of Freedom Property Management and Sales. LLC. Contact: (703) 330-1776
Selling Office: .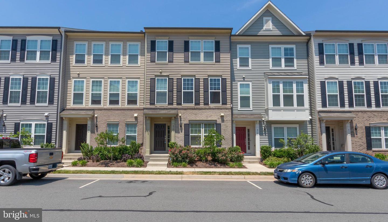
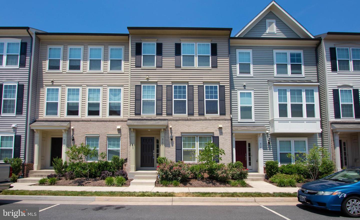
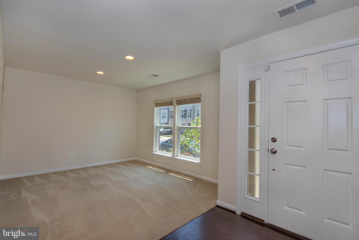
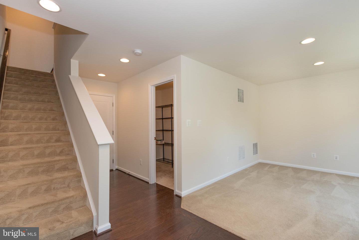
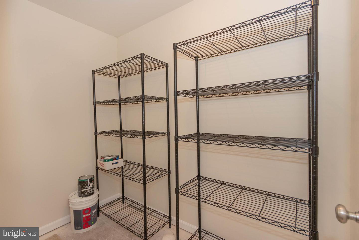
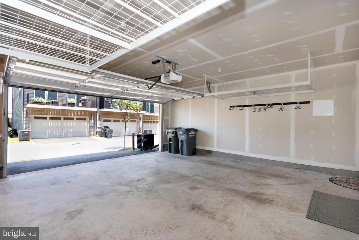
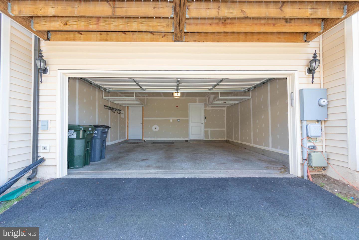
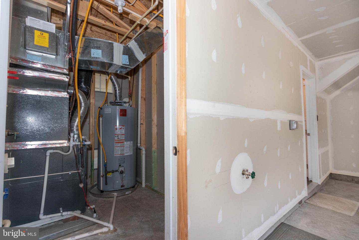
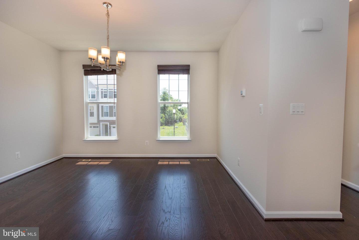
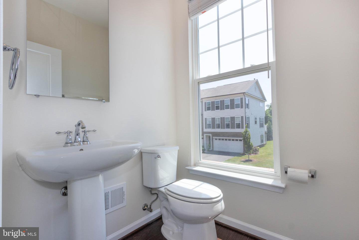
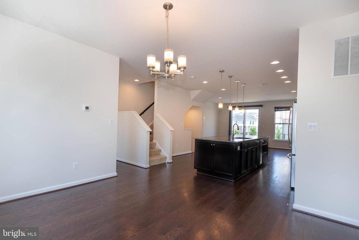
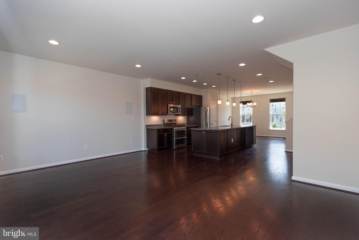
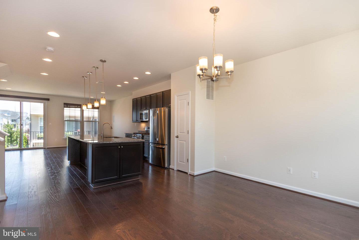
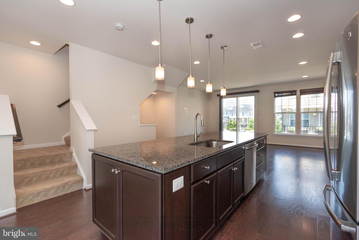
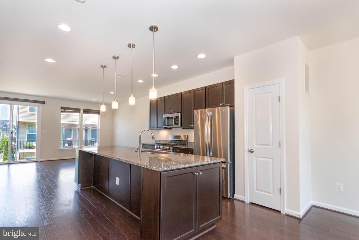
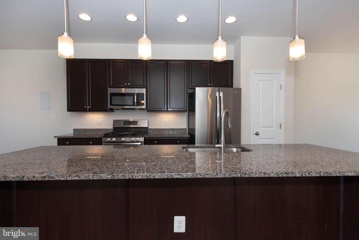
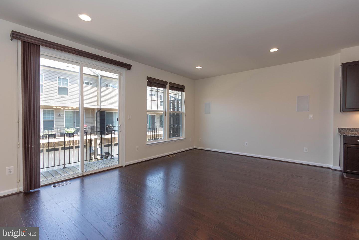
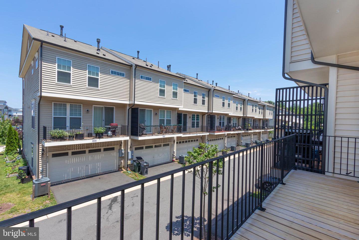
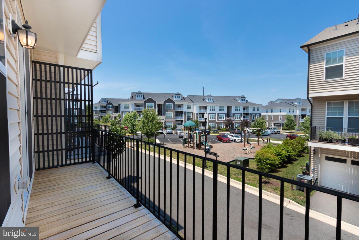
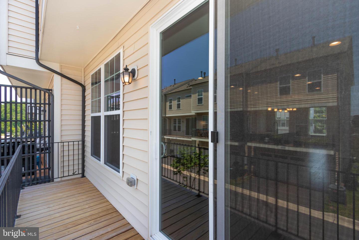
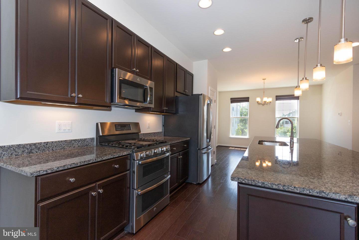
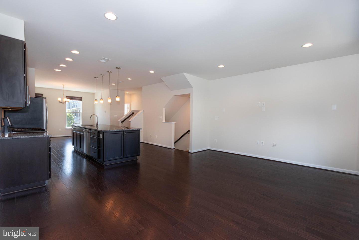
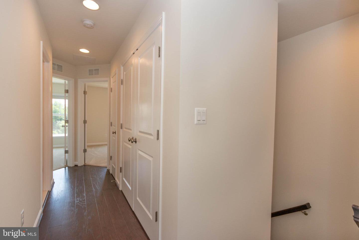

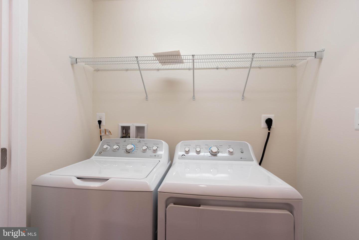

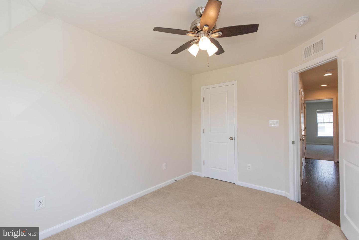
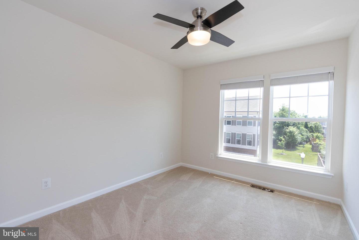
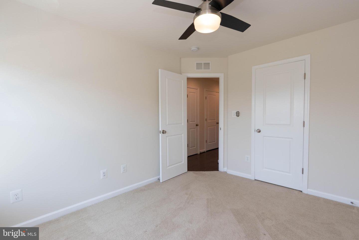
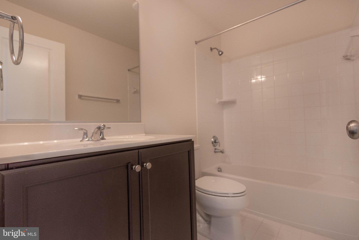
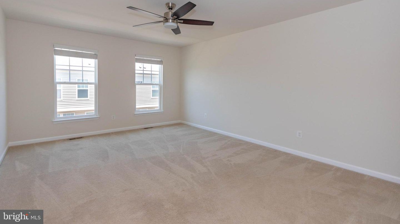
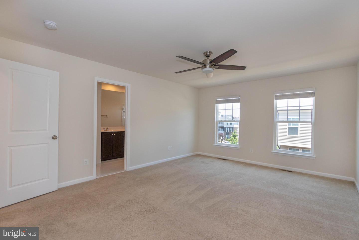
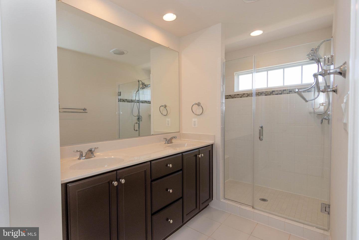
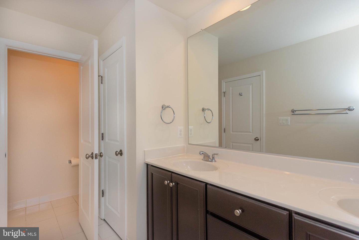
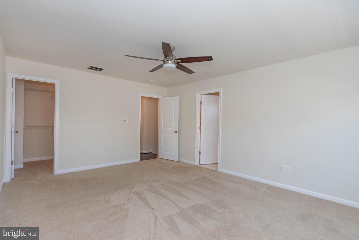
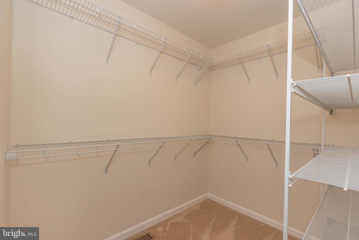
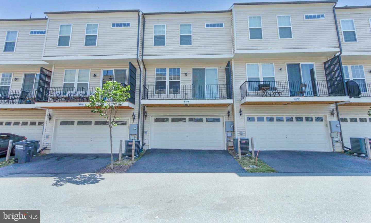
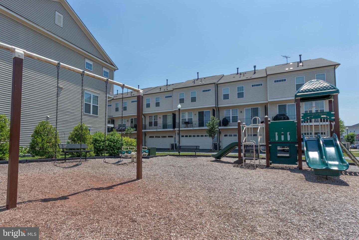
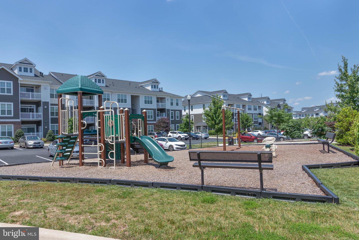
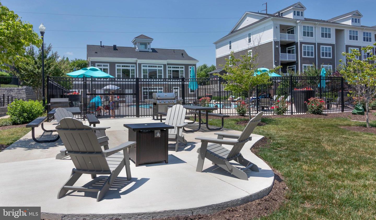
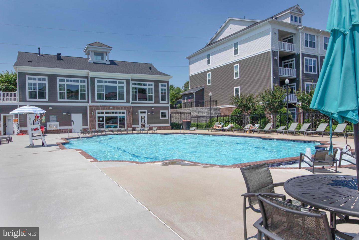
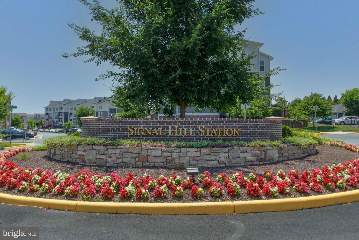
/u.realgeeks.media/bailey-team/image-2018-11-07.png)