11876 Catoctin Drive, Woodbridge, VA 22192
- $520,000
- 4
- BD
- 3
- BA
- 1,205
- SqFt
- Sold Price
- $520,000
- List Price
- $514,900
- Closing Date
- Aug 11, 2022
- Days on Market
- 10
- Status
- CLOSED
- MLS#
- VAPW2029738
- Bedrooms
- 4
- Bathrooms
- 3
- Full Baths
- 3
- Living Area
- 1,205
- Lot Size (Acres)
- 0.25
- Style
- Split Foyer
- Year Built
- 1983
- County
- Prince William
- School District
- Prince William County Public Schools
Property Description
Welcome home to this beautifully updated home in sought after Lake Ridge neighborhood. Brand new luxury vinyl plank flooring thru out the entire house. Freshly painted in a beautiful light neutral color. This Nicely sized 4 bedroom, 3 bathroom home has a gourmet kitchen with table space, large family room with wood burning fireplace, New deck, ring doorbell and an oversized 1 car garage. As an added plus the Roof is under 5 years old, HVAC is brand new, Home has an Aerus air scuber air purifier, new clothes washer, new refrigerator and the air ducts were just professional cleaned. OFFER DEADLINE SUNDAY 7-3-22 AT 7PM Missing shoe molding to be installed next week
Additional Information
- Subdivision
- Lake Ridge
- Taxes
- $5270
- HOA Fee
- $187
- HOA Frequency
- Quarterly
- Interior Features
- Ceiling Fan(s), Entry Level Bedroom, Kitchen - Gourmet, Kitchen - Table Space
- Amenities
- Jog/Walk Path, Pool - Outdoor, Tot Lots/Playground, Basketball Courts
- School District
- Prince William County Public Schools
- Fireplaces
- 1
- Fireplace Description
- Brick, Mantel(s), Wood
- Flooring
- Luxury Vinyl Plank
- Garage
- Yes
- Garage Spaces
- 1
- Community Amenities
- Jog/Walk Path, Pool - Outdoor, Tot Lots/Playground, Basketball Courts
- Heating
- Heat Pump(s)
- Heating Fuel
- Electric
- Cooling
- Central A/C, Ceiling Fan(s)
- Water
- Public
- Sewer
- Public Sewer
- Room Level
- Living Room: Main, Dining Room: Main, Kitchen: Main, Primary Bedroom: Main, Bedroom 2: Main, Bedroom 3: Main, Bedroom 4: Lower 1, Bathroom 3: Lower 1, Bathroom 1: Main, Bathroom 2: Main, Family Room: Lower 1
- Basement
- Yes
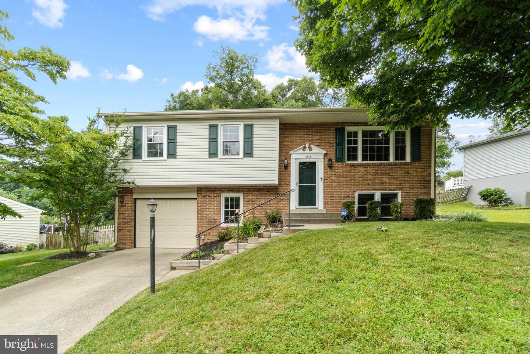
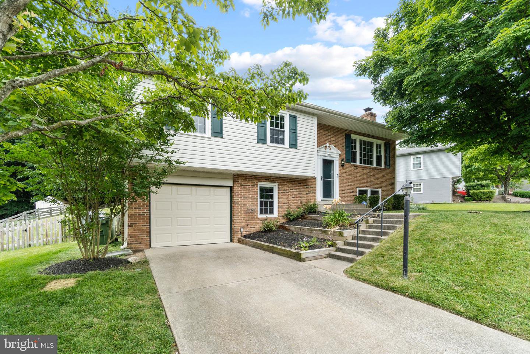
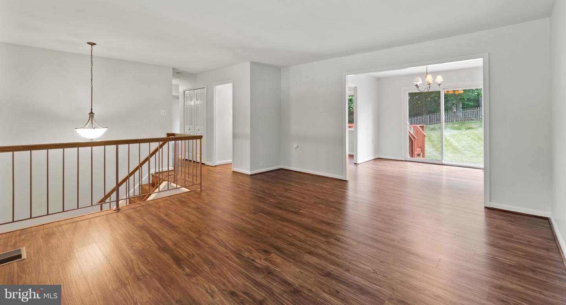
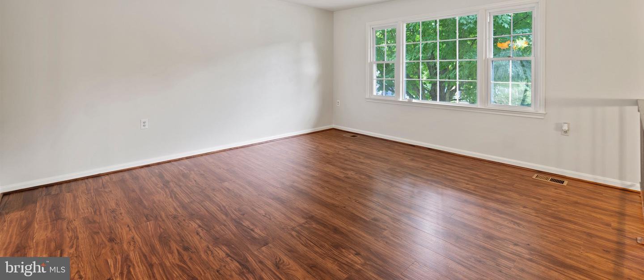
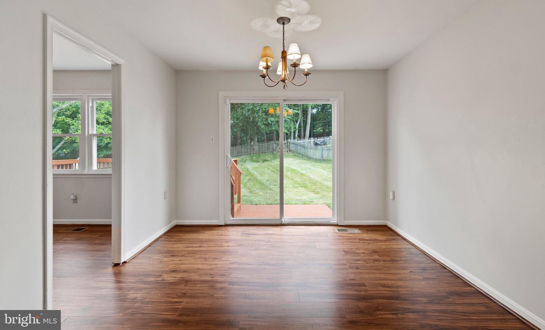
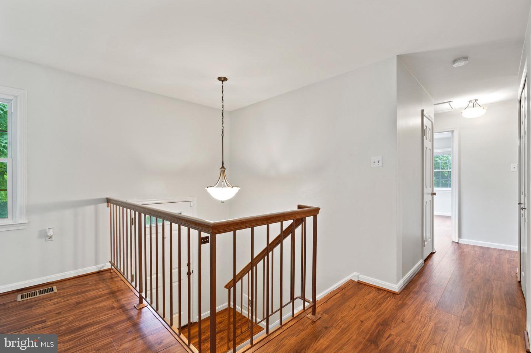
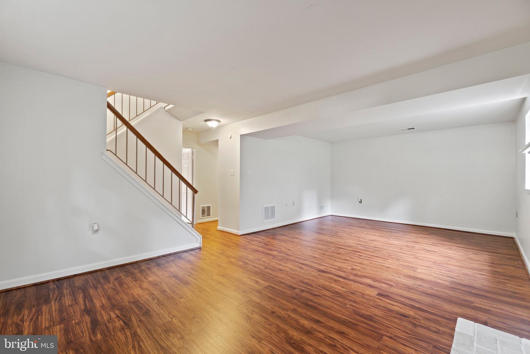
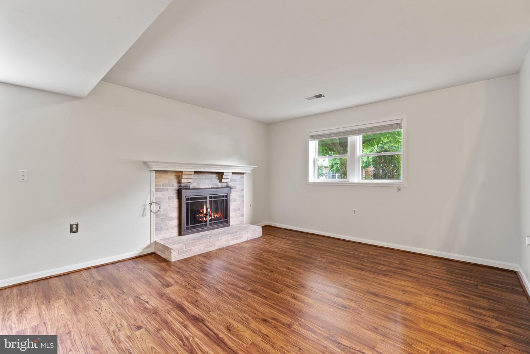
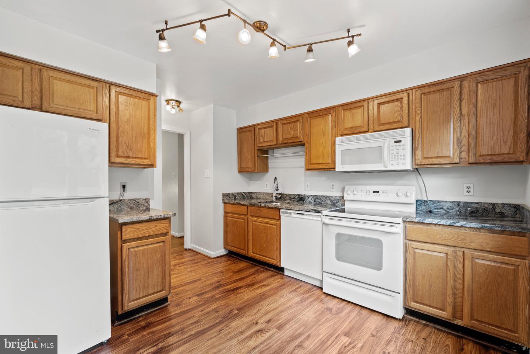
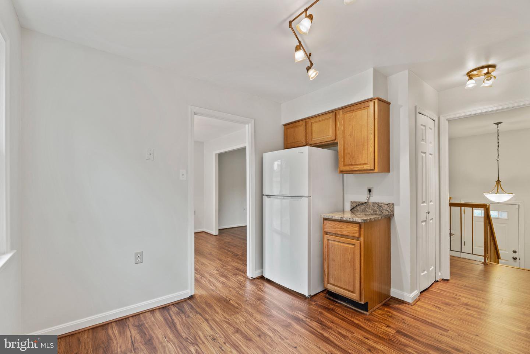
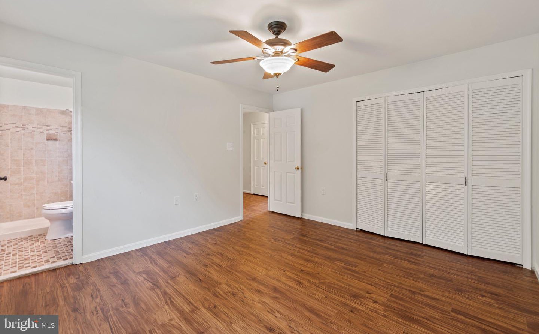
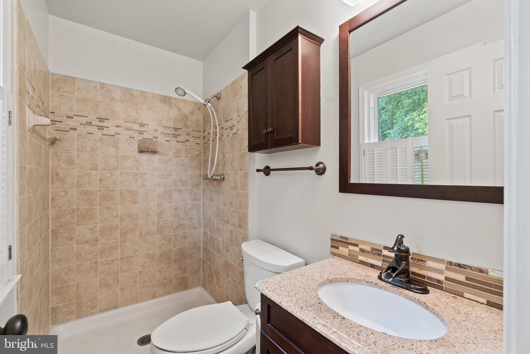
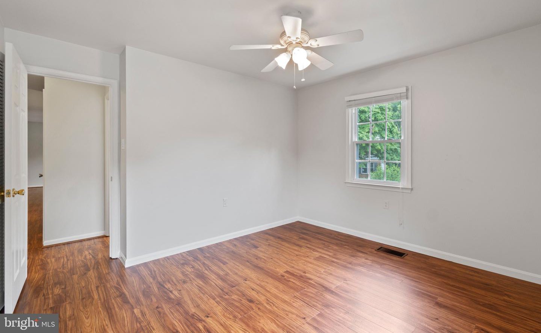
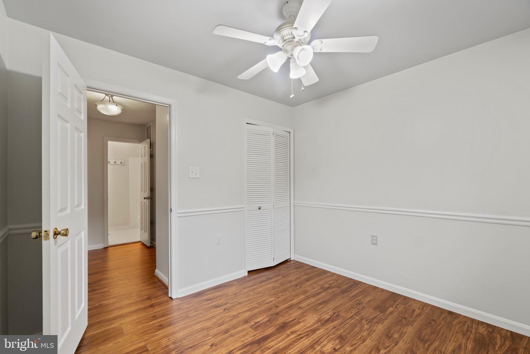
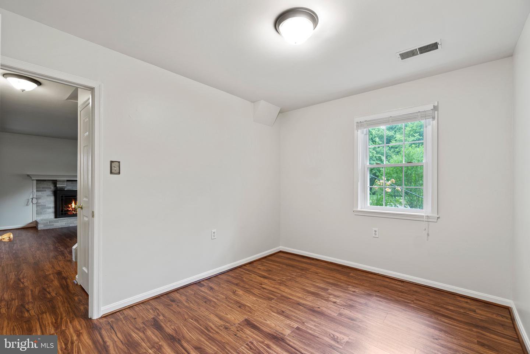
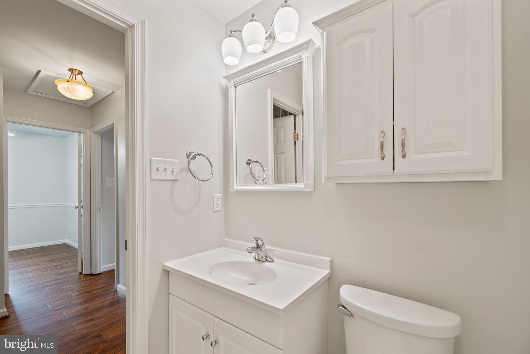
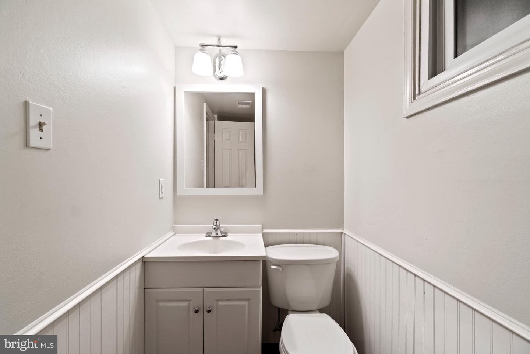
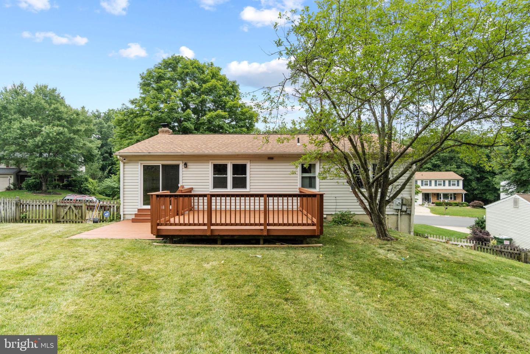
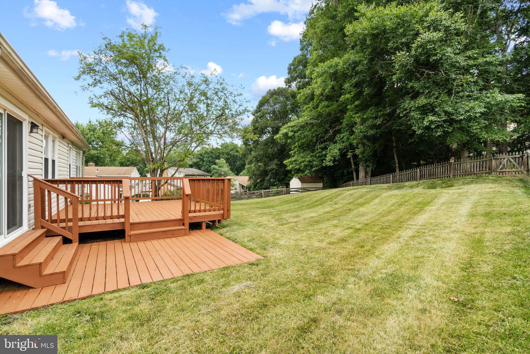
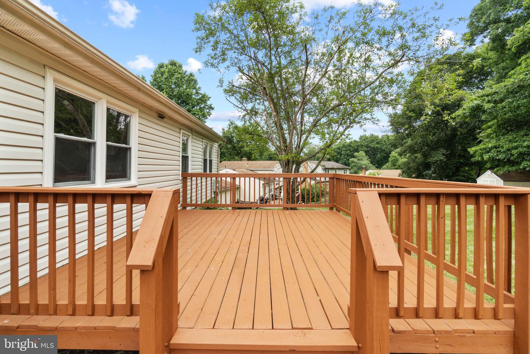
/u.realgeeks.media/bailey-team/image-2018-11-07.png)