5916 Affirmed Place, Gainesville, VA 20155
- $527,000
- 1
- BD
- 2
- BA
- 2,046
- SqFt
- Sold Price
- $527,000
- List Price
- $519,900
- Closing Date
- Jul 19, 2022
- Days on Market
- 4
- Status
- CLOSED
- MLS#
- VAPW2027548
- Bedrooms
- 1
- Bathrooms
- 2
- Full Baths
- 2
- Living Area
- 2,046
- Lot Size (Acres)
- 0.12
- Style
- Contemporary
- Year Built
- 2004
- County
- Prince William
- School District
- Prince William County Public Schools
Property Description
SATURDAY OPEN HOPUSE CANCELED - multiple offers received! Heritage Hunt 55+* 2,064 SQ FT all on one level-and a Screened Porch!* NO MORE STAIRS!* NEW neutral paint throughout and NEW carpet!* Welcoming Foyer with chandelier and coat closet* Light & Bright Living rm with wall of windows - water view!* Dining rm with chandelier and molding* Blinds* Gourmet Kitchen with white cabinets, tiled backsplash, tiled floor, white appliances; Whirlpool Double Oven Range (2011), French door Whirlpool Refrigerator (2019), Whirlpool Dishwasher (2016), Built-in Microwave* Disposal (2021)* Breakfast area* Family room off Kitchen, with built-in cabinets and display shelves, electric fireplace* Ceiling fans* Glazed French doors open to Sun room* Primary Bedroom suite with hardwood floor, large walk-in closet, Primary Bathroom has double vanity, Decorator mirrors, deep soaking tub, separate shower rm* Den/Guest room with closet with chandelier* Laundry room with Washer (2019) & Dryer, utility sink* Electric Hot Water Heater (2018)* Large screened Porch, freshly painted, ceiling fan* Fenced, landscaped yard* Irrigation System* 2 car Garage with painted floor, built-in shelves, metal door & opener* Cul de sac* Close to Marsh Mansion Clubhouse, with Bocce & Pickle Ball Courts, and Tallyrand Pond with paved walking trail, is just across the street* MAIN LEVEL LIVING AT ITS BEST!*
Additional Information
- Subdivision
- Heritage Hunt
- Taxes
- $5455
- HOA Fee
- $330
- HOA Frequency
- Monthly
- Interior Features
- Breakfast Area, Built-Ins, Carpet, Ceiling Fan(s), Dining Area, Entry Level Bedroom, Family Room Off Kitchen, Floor Plan - Open, Formal/Separate Dining Room, Kitchen - Gourmet, Kitchen - Table Space, Primary Bath(s), Recessed Lighting, Soaking Tub, Stall Shower, Walk-in Closet(s), Wood Floors
- Amenities
- Art Studio, Bar/Lounge, Club House, Cable, Common Grounds, Dining Rooms, Exercise Room, Fitness Center, Game Room, Gated Community, Golf Course Membership Available, Jog/Walk Path, Library, Pool - Indoor, Pool - Outdoor, Security, Tennis Courts
- School District
- Prince William County Public Schools
- Fireplaces
- 1
- Fireplace Description
- Electric
- Flooring
- Carpet, Hardwood
- Garage
- Yes
- Garage Spaces
- 2
- Exterior Features
- Exterior Lighting
- Community Amenities
- Art Studio, Bar/Lounge, Club House, Cable, Common Grounds, Dining Rooms, Exercise Room, Fitness Center, Game Room, Gated Community, Golf Course Membership Available, Jog/Walk Path, Library, Pool - Indoor, Pool - Outdoor, Security, Tennis Courts
- View
- Garden/Lawn
- Heating
- Forced Air
- Heating Fuel
- Natural Gas
- Cooling
- Central A/C
- Water
- Public
- Sewer
- Public Sewer
- Room Level
- Foyer: Main, Dining Room: Main, Living Room: Main, Kitchen: Main, Family Room: Main, Bathroom 2: Main, Primary Bedroom: Main, Primary Bathroom: Main, Laundry: Main, Sun/Florida Room: Main, Office: Main
Mortgage Calculator
Listing courtesy of Long & Foster Real Estate, Inc.. Contact: richard.esposito@longandfoster.com
Selling Office: .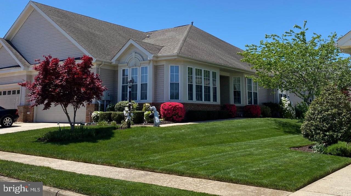
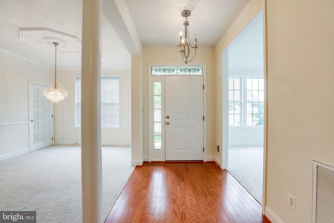
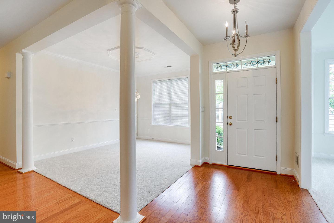
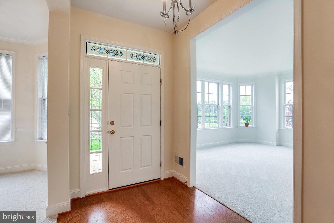
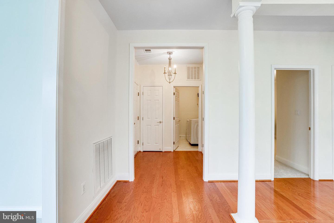
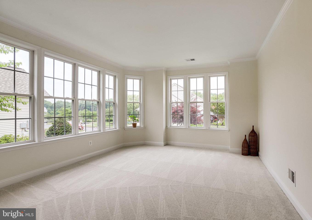
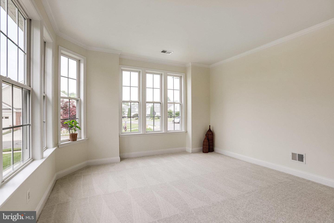
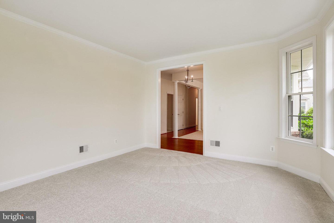
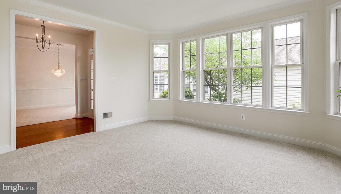
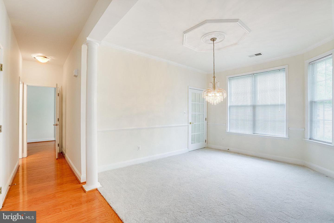
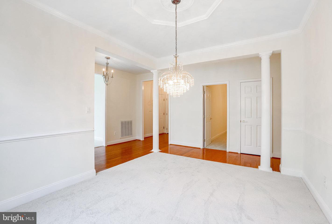
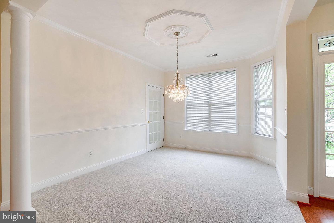

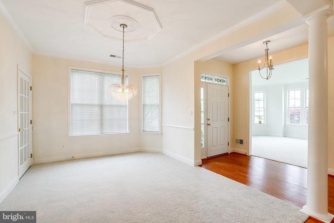
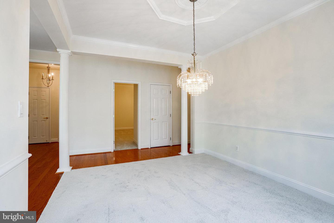
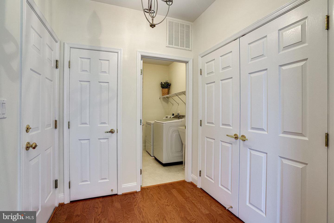
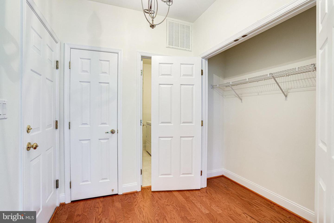


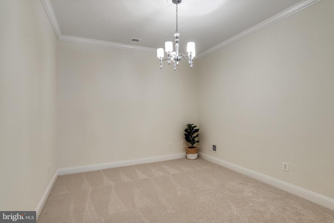
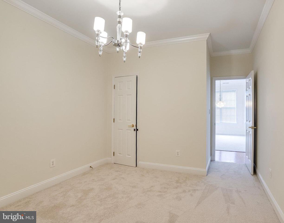

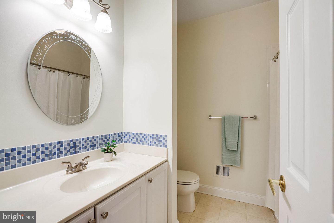
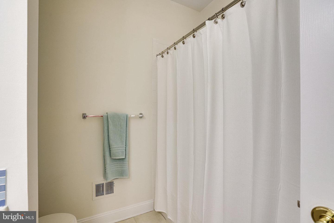
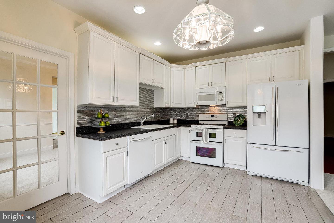
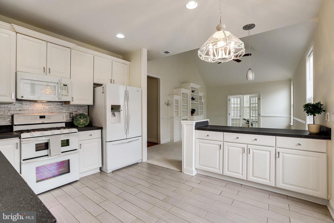
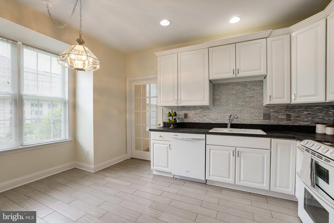

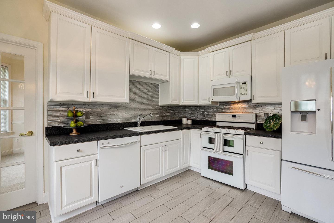
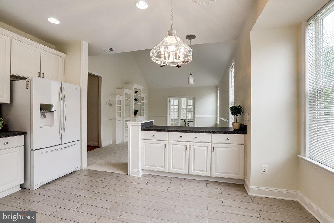
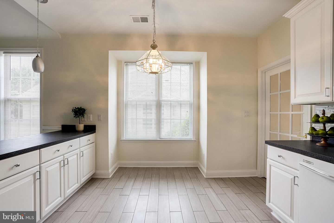
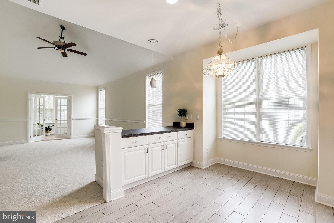
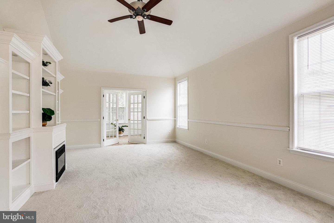
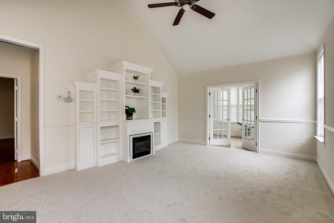
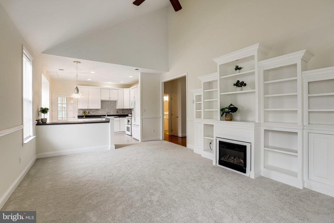

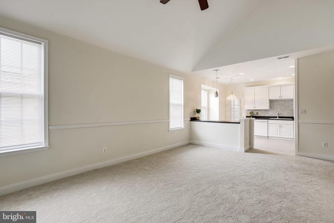

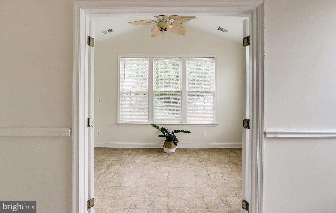
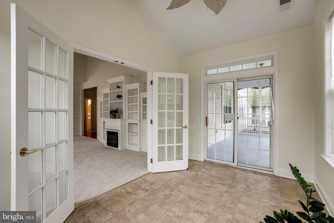
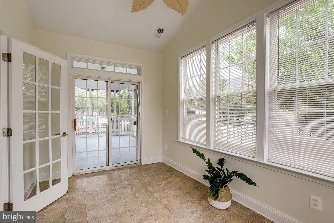
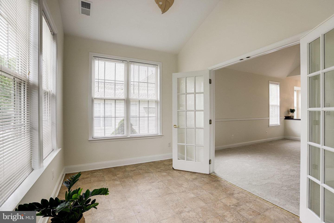

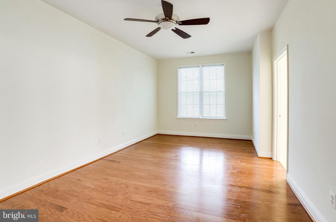
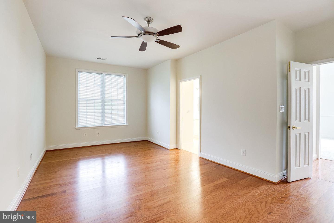
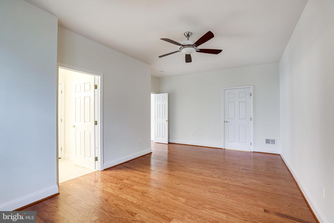
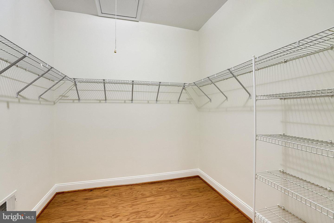

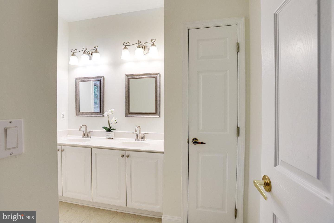
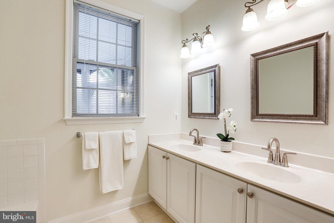

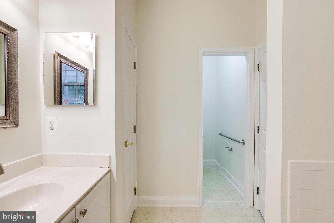
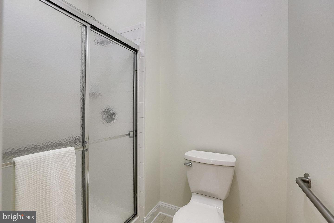
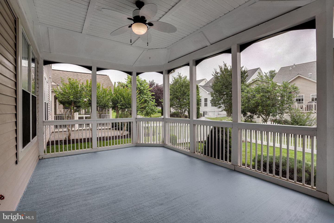
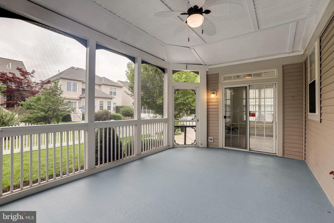
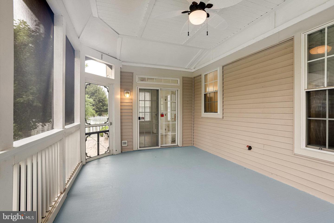
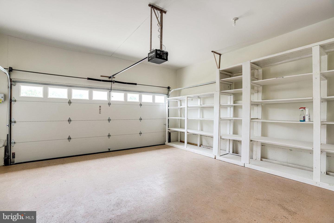
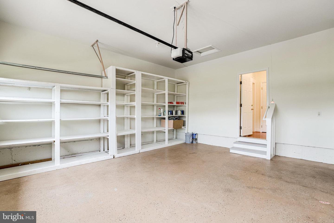
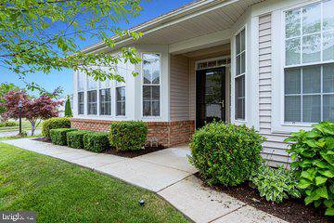
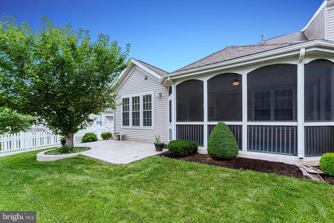
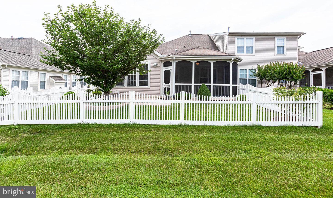
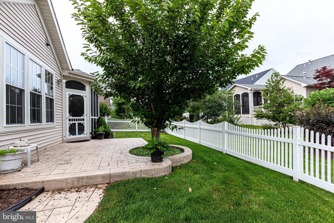
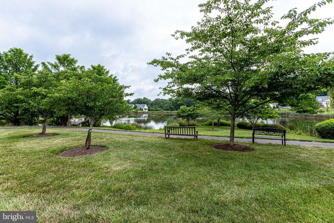
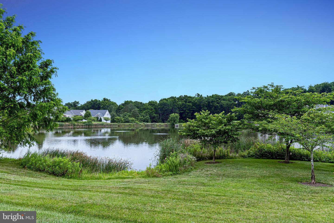
/u.realgeeks.media/bailey-team/image-2018-11-07.png)