3300 Plantation Grove Lane, Haymarket, VA 20169
- $1,350,000
- 4
- BD
- 6
- BA
- 4,966
- SqFt
- Sold Price
- $1,350,000
- List Price
- $1,350,000
- Closing Date
- Jan 07, 2022
- Days on Market
- 68
- Status
- CLOSED
- MLS#
- VAPW2007452
- Bedrooms
- 4
- Bathrooms
- 6
- Full Baths
- 4
- Half Baths
- 2
- Living Area
- 4,966
- Lot Size (Acres)
- 10.33
- Style
- Colonial
- Year Built
- 2004
- County
- Prince William
- School District
- Prince William County Public Schools
Property Description
Private retreat on 10+ acres with gorgeous views! Open floor plan on the main level with elegant design & gleaming hardwood floors throughout. This stunning home provides a plethora of amenities & upgrades for everyone including a 3-car garage with a paved driveway for ample parking. Enjoy your formal dining room with custom moldings. Gourmet kitchen perfect for entertaining family meals around the granite island, stainless steel appliances & huge pantry. Spacious laundry room with exterior access. The upper level features an oversized primary suite with a spa-like en-suite primary bathroom. 3 spacious bedrooms with large closets. Lower level with huge recreation room & full bath. Three beautiful levels of outdoor living. Watch the stunning sunsets and sunrises from the veranda and rear deck overlooking the mountains. Beautiful hardscaped garden perfect for vegetables. Enjoy family gatherings on the huge lawn. Access to Chestnut Lick Run. Close to grocery stores and Long Park. Easy access to commuting; large commuter lot at I-66 in Gainesville/ easy access to I-66/HOV in Haymarket. Check out the 3D Matterport tour in the video section.
Additional Information
- Subdivision
- Westgrove Plantation
- Taxes
- $10764
- HOA Fee
- $100
- HOA Frequency
- Monthly
- Interior Features
- Recessed Lighting, Butlers Pantry, WhirlPool/HotTub, Window Treatments, Wood Floors, Breakfast Area, Kitchen - Table Space, Ceiling Fan(s), Curved Staircase, Double/Dual Staircase, Crown Moldings, Chair Railings
- Amenities
- Common Grounds
- School District
- Prince William County Public Schools
- Fireplaces
- 1
- Fireplace Description
- Screen, Gas/Propane
- Flooring
- Hardwood, Tile/Brick
- Garage
- Yes
- Garage Spaces
- 3
- Exterior Features
- Hot Tub
- Community Amenities
- Common Grounds
- View
- Water, Mountain
- Heating
- Heat Pump(s)
- Heating Fuel
- Natural Gas
- Cooling
- Heat Pump(s)
- Water
- Private, Well
- Sewer
- Septic Exists
- Room Level
- Living Room: Main, Dining Room: Main, Family Room: Main, Kitchen: Main, Breakfast Room: Main, Sun/Florida Room: Main, Office: Main, Laundry: Main, Mud Room: Main, Primary Bedroom: Upper 1, Primary Bathroom: Upper 1, Bedroom 2: Upper 1, Bedroom 3: Upper 1, Bedroom 4: Upper 1, Bathroom 3: Lower 1, Recreation Room: Lower 1
- Basement
- Yes
Mortgage Calculator
Listing courtesy of Keller Williams Chantilly Ventures, LLC. Contact: 5712350129
Selling Office: .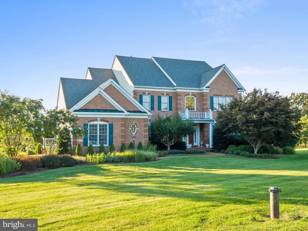
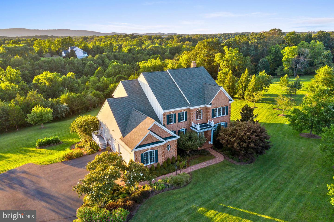
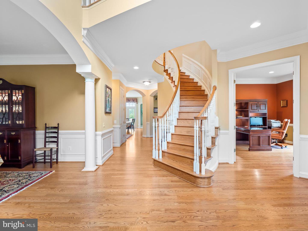
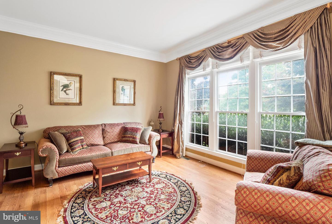
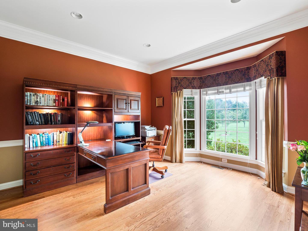
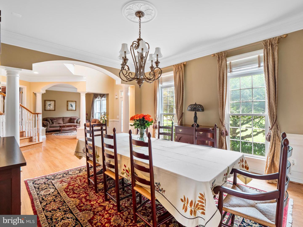
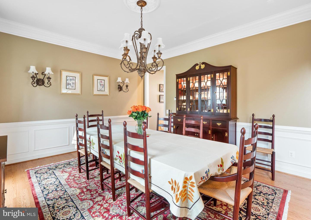
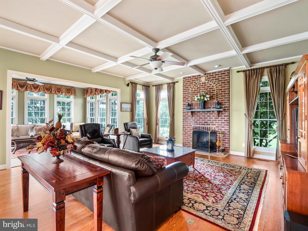
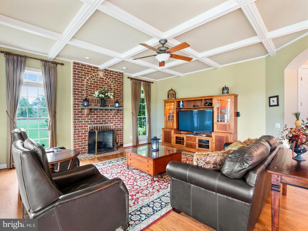
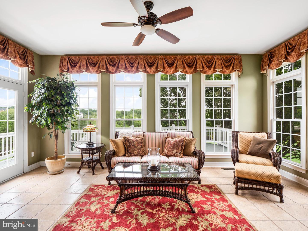
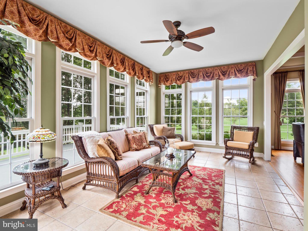
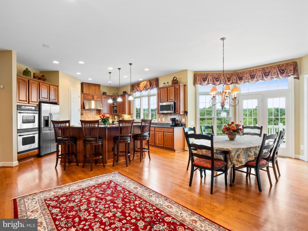
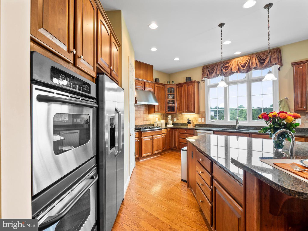
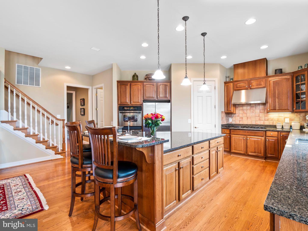
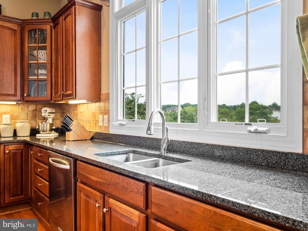
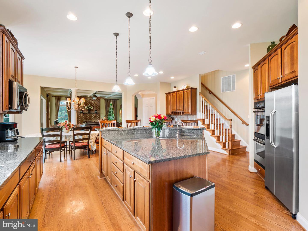
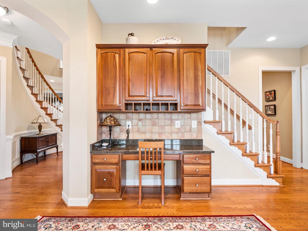
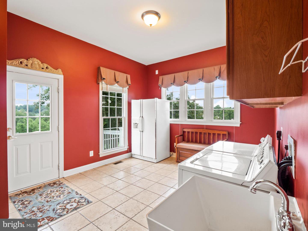
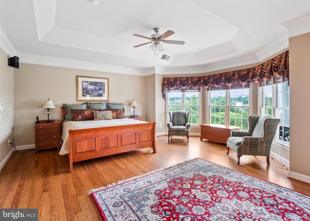
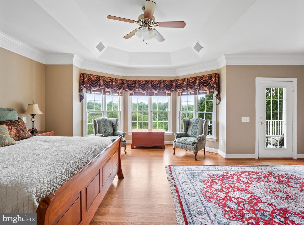
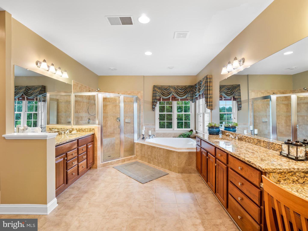
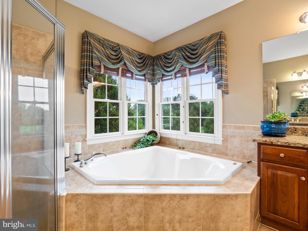
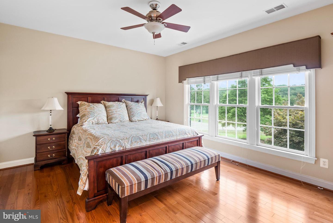
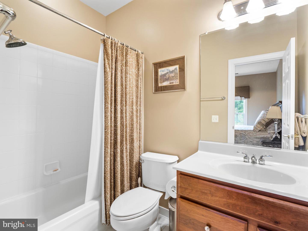
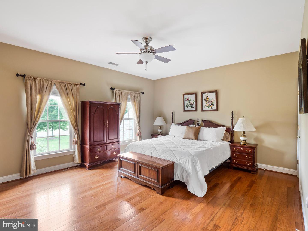
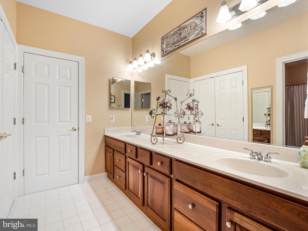
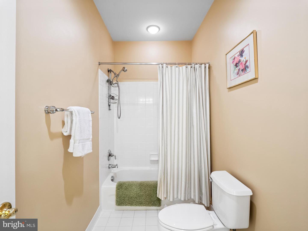
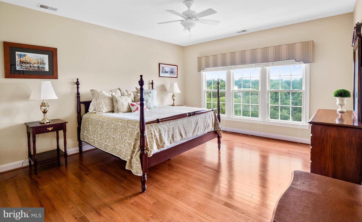
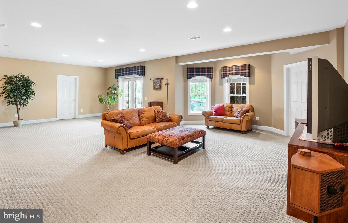
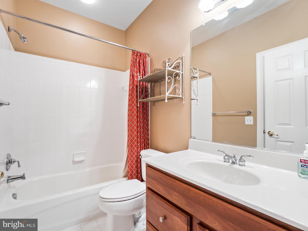
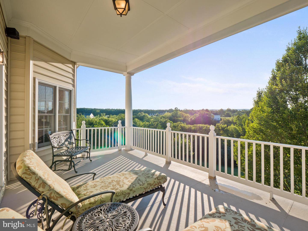
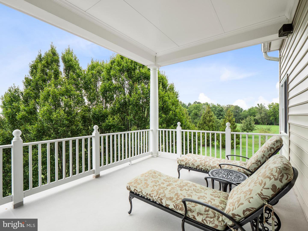
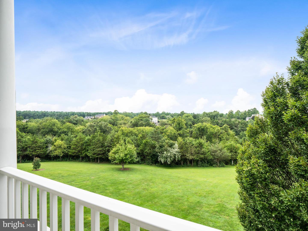
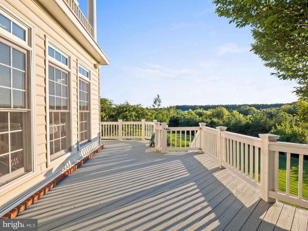
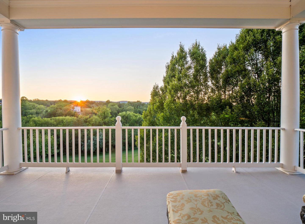
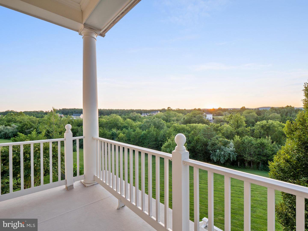
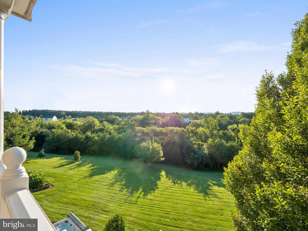
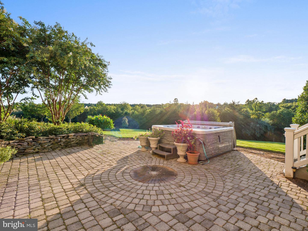
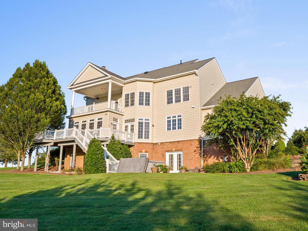
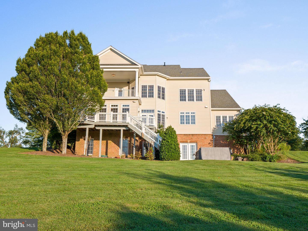
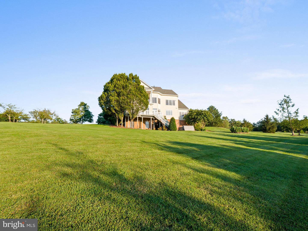
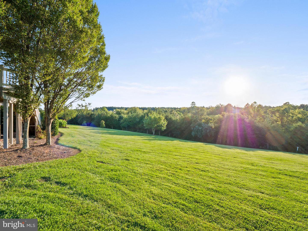
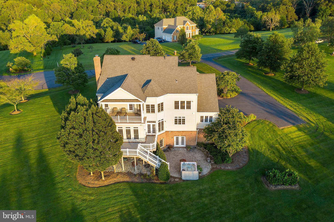
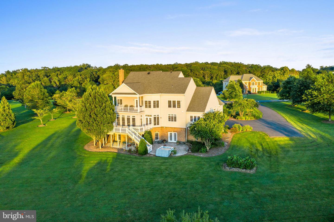
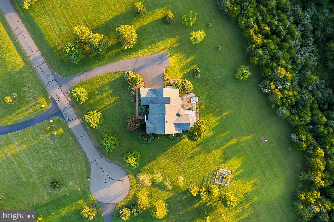
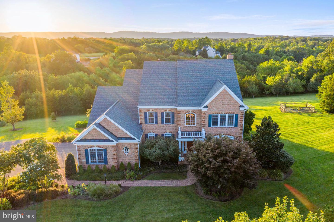
/u.realgeeks.media/bailey-team/image-2018-11-07.png)