9217 Arnie Court, Manassas Park, VA 20111
- $615,000
- 6
- BD
- 5
- BA
- 3,172
- SqFt
- Sold Price
- $615,000
- List Price
- $575,000
- Closing Date
- Sep 09, 2021
- Days on Market
- 12
- Status
- CLOSED
- MLS#
- VAMP114856
- Bedrooms
- 6
- Bathrooms
- 5
- Full Baths
- 4
- Half Baths
- 1
- Living Area
- 3,172
- Lot Size (Acres)
- 0.66
- Style
- Colonial
- Year Built
- 2000
- County
- Manassas Park City
- School District
- Manassas Park City Public Schools
Property Description
Estate home in sought-after Blooms Crossing on over half an acre. The main level features a large master suite with an attached ensuite and walk-in closet. Entertain guests in your large kitchen which provides plenty of counter space and cabinets for storage and opens to the large 2-story living room with tons of natural light. The formal dining and family room finish off the main level. The upper level finds the second large Owners suite with vaulted ceilings, a walk-in closet, and a large master bath. There are 3 large bedrooms that finish off the upper level with a full bath. The lower level has a large recreation room that is great for guests and a 5th bedroom and full bath. There is also an additional room that can be used either as a home office or 6th NTC bedroom. IDEAL COMMUTER LOCATION near Rts PW PKWY/28/66/29, less than 2 miles to VRE Station. Enjoy walks through the community or go to the 3.2-mile walking trail, walking distance to the library. Close to shopping, restaurants and much more!
Additional Information
- Subdivision
- Blooms Crossing
- Taxes
- $7971
- HOA Fee
- $99
- HOA Frequency
- Monthly
- Interior Features
- Wood Floors, Carpet, Crown Moldings, Chair Railings, Wainscotting, Kitchen - Table Space, Soaking Tub, Tub Shower, Walk-in Closet(s), Primary Bath(s), Ceiling Fan(s), Window Treatments
- School District
- Manassas Park City Public Schools
- Elementary School
- Cougar
- Middle School
- Manassas Park
- High School
- Manassas Park
- Fireplaces
- 1
- Fireplace Description
- Screen, Insert, Gas/Propane
- Flooring
- Hardwood, Carpet, Vinyl
- Garage
- Yes
- Garage Spaces
- 2
- Heating
- Forced Air
- Heating Fuel
- Natural Gas
- Cooling
- Central A/C, Ceiling Fan(s)
- Water
- Public
- Sewer
- Public Sewer
- Room Level
- Primary Bedroom: Upper 1, Bedroom 2: Upper 1, Primary Bathroom: Upper 1, Bedroom 3: Upper 1, Full Bath: Upper 1, Kitchen: Main, Bedroom 4: Upper 1, Living Room: Main, Dining Room: Main, Family Room: Main, Primary Bedroom: Main, Primary Bathroom: Main, Half Bath: Main, Office: Lower 1, Recreation Room: Lower 1, Full Bath: Lower 1
- Basement
- Yes
Mortgage Calculator
Listing courtesy of Keller Williams Chantilly Ventures, LLC. Contact: 5712350129
Selling Office: .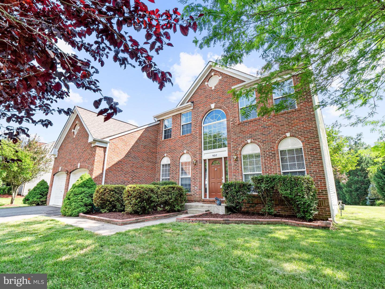

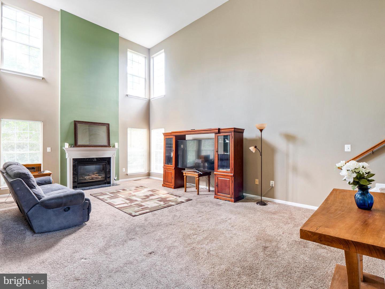

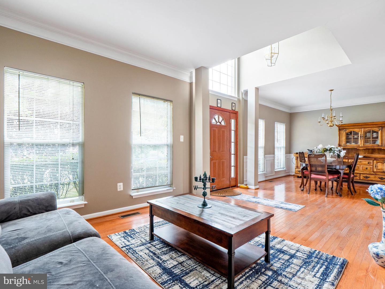

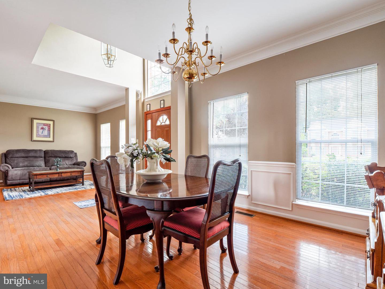
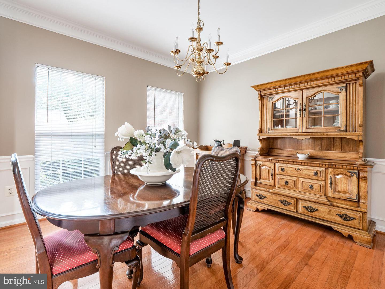
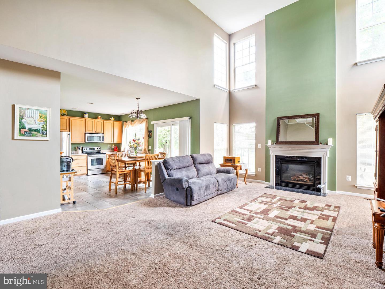
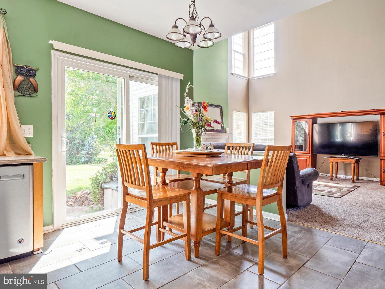
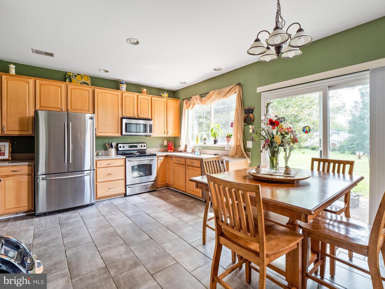
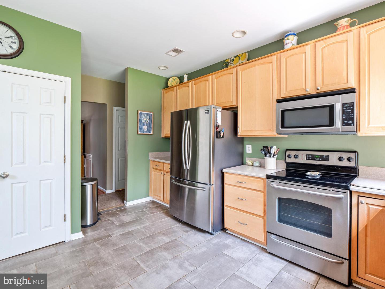
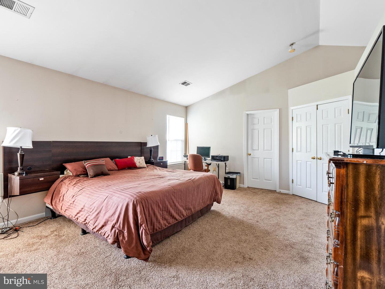
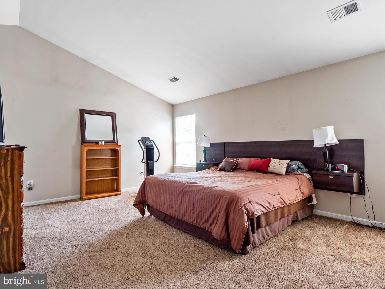
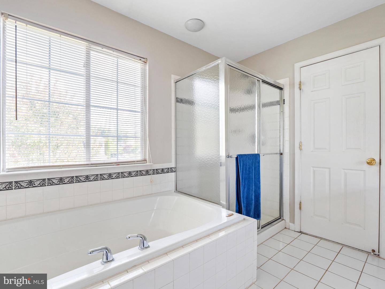
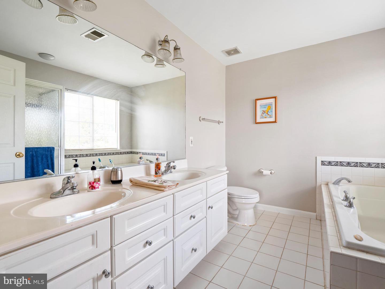
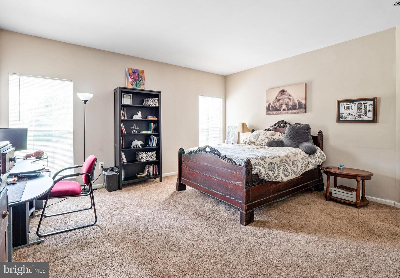
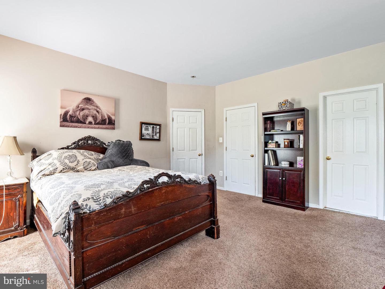
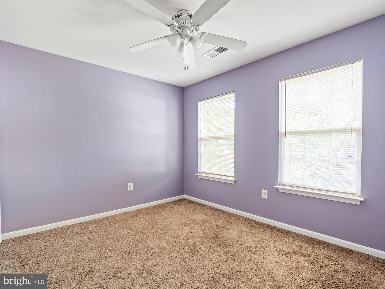
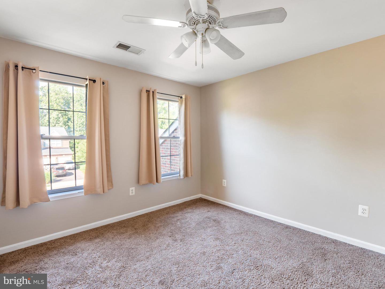
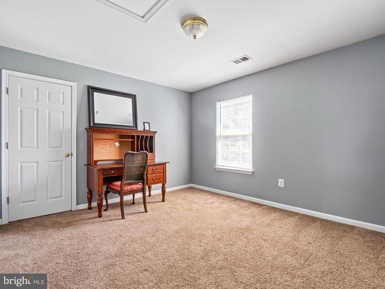
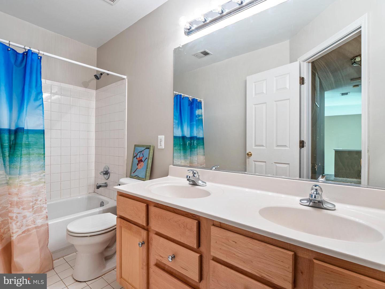
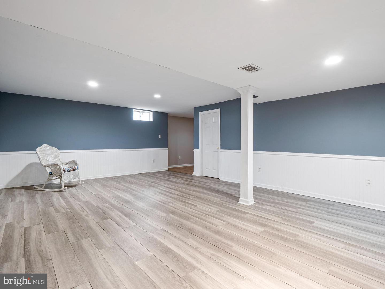
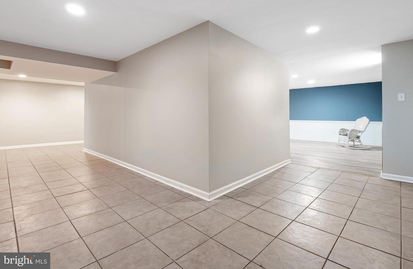
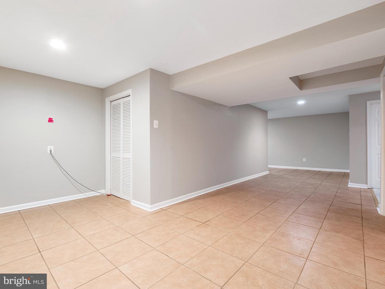
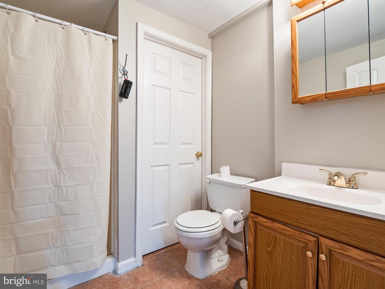
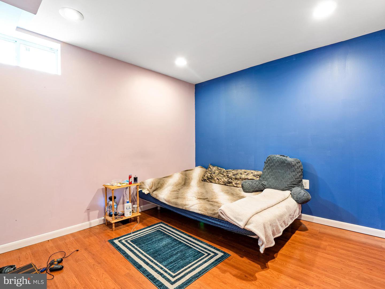

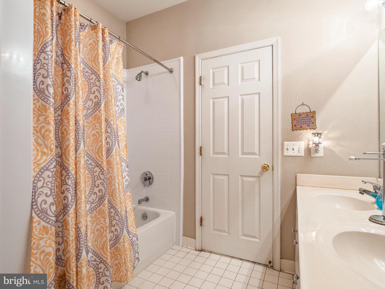
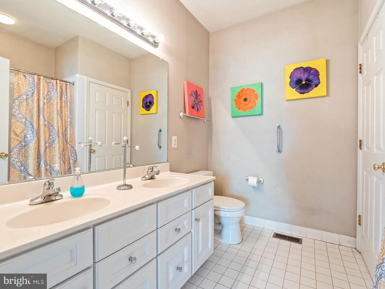
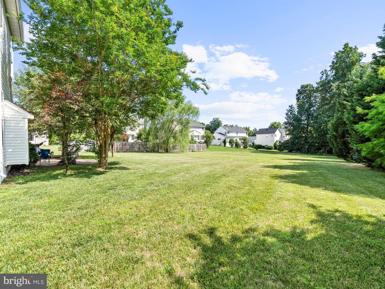
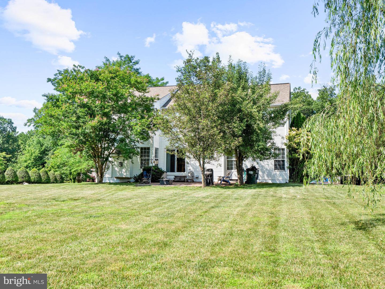
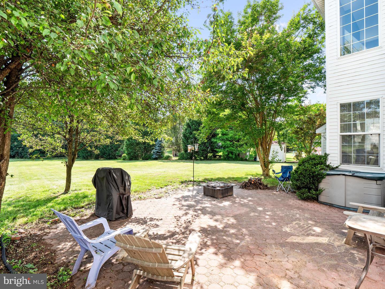
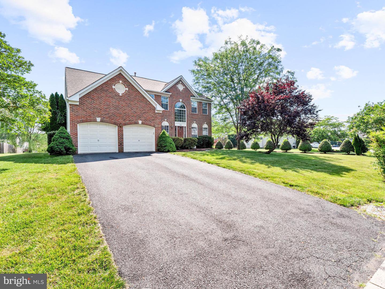
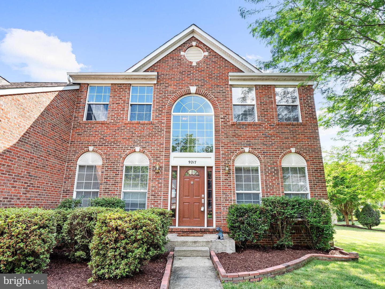
/u.realgeeks.media/bailey-team/image-2018-11-07.png)