42570 Stires Drive, Chantilly, VA 20152
- $965,000
- 4
- BD
- 5
- BA
- 4,108
- SqFt
- Sold Price
- $965,000
- List Price
- $979,999
- Closing Date
- Aug 13, 2021
- Days on Market
- 42
- Status
- CLOSED
- MLS#
- VALO440606
- Bedrooms
- 4
- Bathrooms
- 5
- Full Baths
- 4
- Half Baths
- 1
- Living Area
- 4,108
- Lot Size (Acres)
- 0.18
- Style
- Colonial
- Year Built
- 2005
- County
- Loudoun
- School District
- Loudoun County Public Schools
Property Description
Welcome home to this manificient Bromley-Fed model in the sought of South Riding community with amazing brick front view, beautiful landscape and patios backing to woods and trees. The home features main level with beautiful hardwood floors, two-foyer split staircases, cozy living room, large formal dining room, vaulted ceiling family room with fireplace, huge office with french door. Family room leads you to the open concept oversize gourmet kitchen with upgraded cabinets, granite countertops, built in microwave, oven, gas cooktop, refrigerator with ice maker and beautiful island. Next to the kitchen is a spacious sunroom fills with natural lights from the skylights. Upper level features master bedroom suite with sitting area, walk-in closet, luxury master bath with soaking tub, standing shower, double sinks. Upper level also features 3 spacious bedrooms including a princess suite. On the lower level is super large hobby room with 9 ft ceiling, additional family room, full bath, huge storage/utility room - AC system replaced in 2019, 2020 for upstairs unit, Carroll water treatment system installed 2020, roof replaced in 2018. Walking out from the basement is the lovely patio fills with colorful flowers and amazing view. Minutes from South Riding shopping center, close to Dulles airport, great schools. Must see!!!
Additional Information
- Subdivision
- South Riding
- Taxes
- $7814
- HOA Fee
- $90
- HOA Frequency
- Monthly
- Interior Features
- Crown Moldings, Dining Area, Curved Staircase, Floor Plan - Open, Formal/Separate Dining Room, Kitchen - Eat-In, Kitchen - Island, Pantry, Primary Bath(s), Recessed Lighting, Skylight(s), Soaking Tub, Store/Office, Tub Shower, Upgraded Countertops, Walk-in Closet(s), Water Treat System, Wood Floors, Window Treatments
- Amenities
- Basketball Courts, Community Center, Jog/Walk Path, Pool - Outdoor, Tennis Courts, Tot Lots/Playground
- School District
- Loudoun County Public Schools
- Elementary School
- Liberty
- Middle School
- J. Michael Lunsford
- High School
- Freedom
- Fireplaces
- 1
- Flooring
- Carpet, Ceramic Tile, Hardwood, Laminated
- Garage
- Yes
- Garage Spaces
- 2
- Community Amenities
- Basketball Courts, Community Center, Jog/Walk Path, Pool - Outdoor, Tennis Courts, Tot Lots/Playground
- View
- Trees/Woods
- Heating
- Forced Air, Heat Pump(s)
- Heating Fuel
- Electric, Natural Gas
- Cooling
- Central A/C, Heat Pump(s), Multi Units, Zoned
- Roof
- Architectural Shingle
- Utilities
- Cable TV Available, Natural Gas Available, Electric Available, Phone Available, Sewer Available, Water Available
- Water
- Public
- Sewer
- Public Sewer
- Room Level
- Primary Bedroom: Upper 1, Bedroom 2: Upper 1, Primary Bathroom: Upper 1, Bedroom 3: Upper 1, Bathroom 2: Upper 1, Bedroom 4: Upper 1, Bathroom 3: Upper 1, Dining Room: Main, Living Room: Main, Half Bath: Main, Family Room: Main, Office: Main, Kitchen: Main, Sun/Florida Room: Main, Laundry: Main, Foyer: Main, Bathroom 1: Lower 1, Hobby Room: Lower 1, Utility Room: Lower 1, Family Room: Lower 1
- Basement
- Yes
Mortgage Calculator
Listing courtesy of Fairfax Realty Select. Contact: 7035858660
Selling Office: .




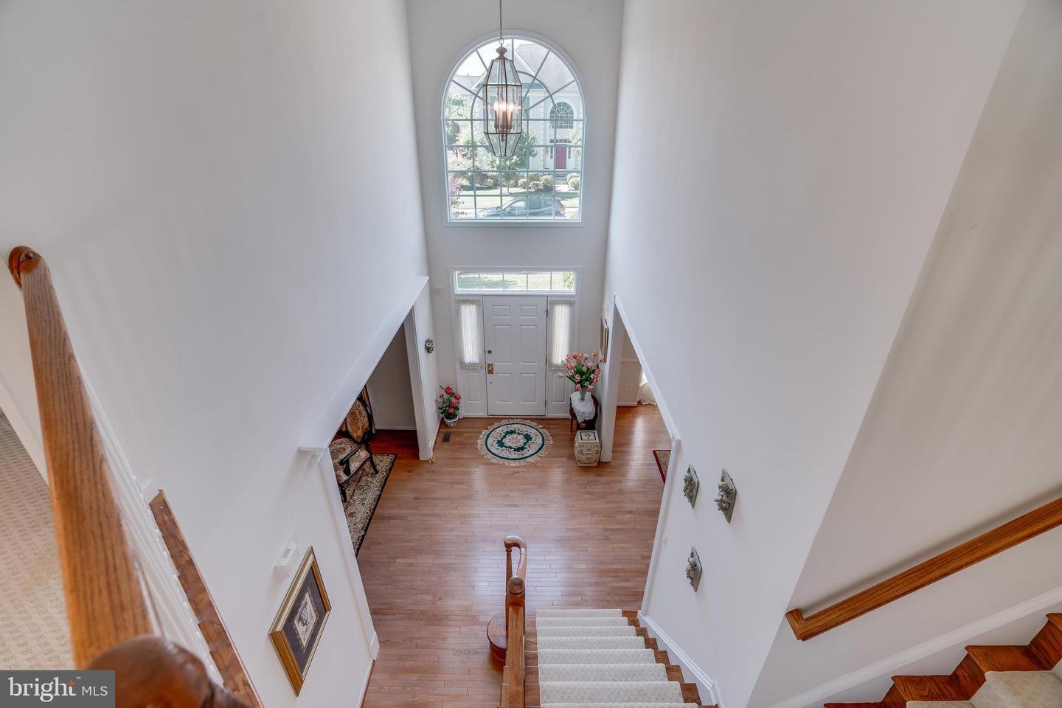




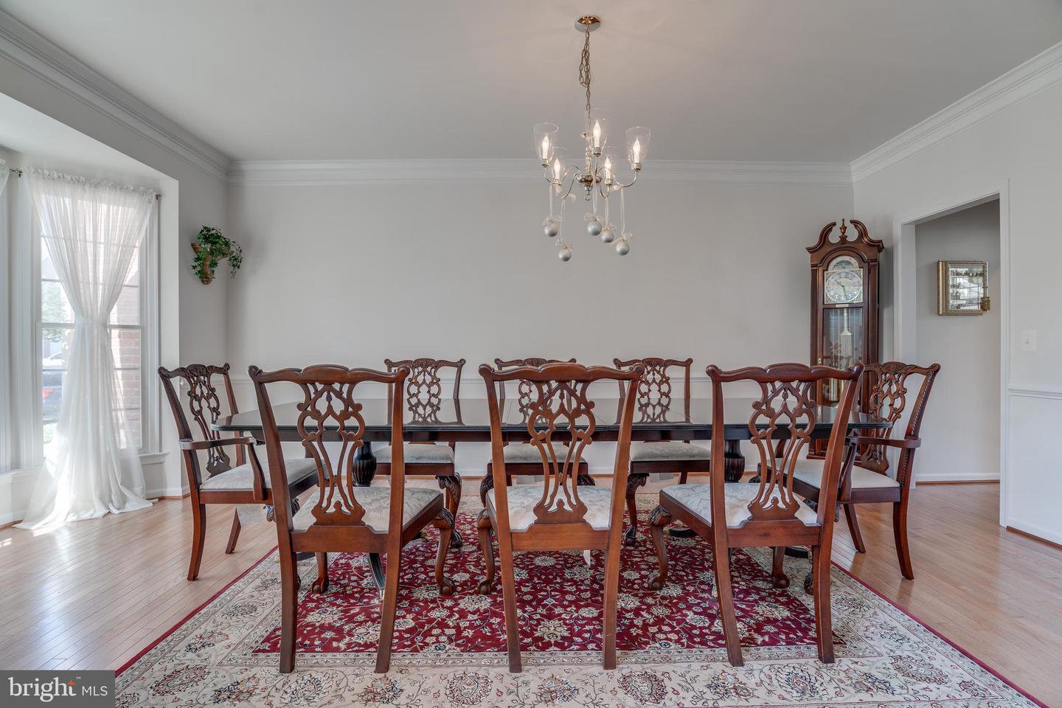









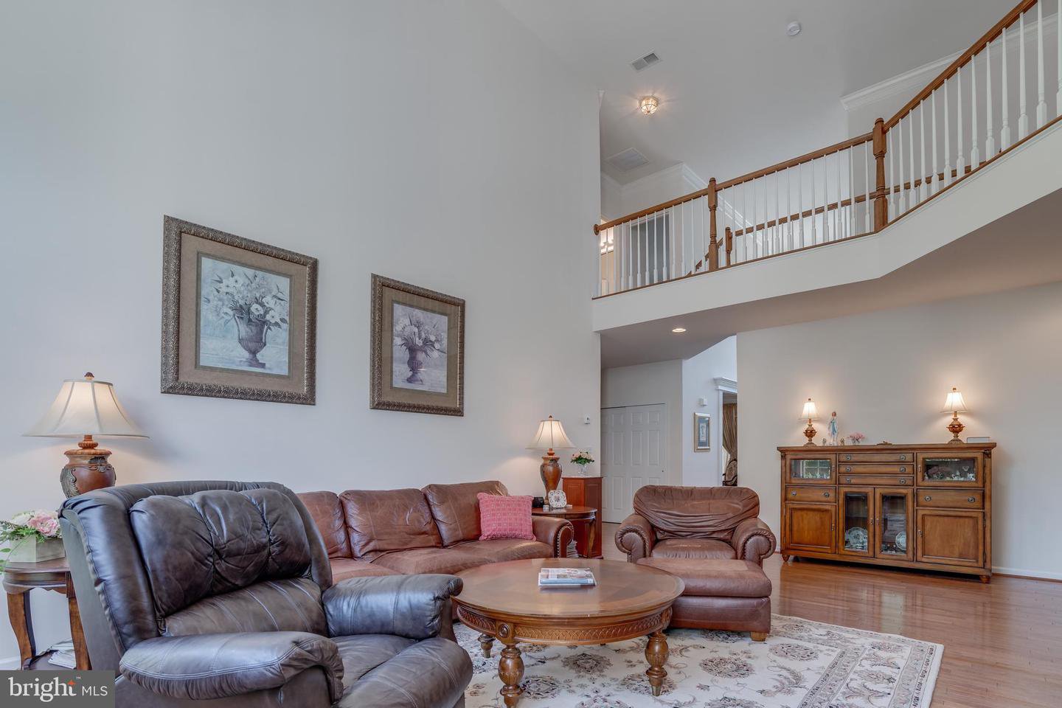













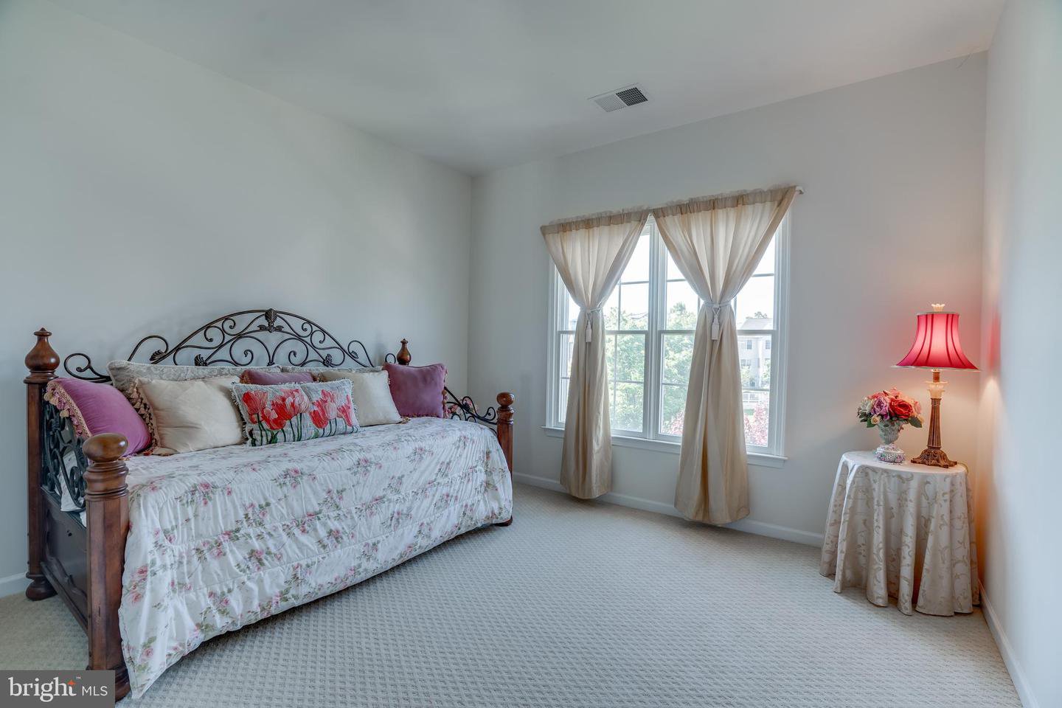



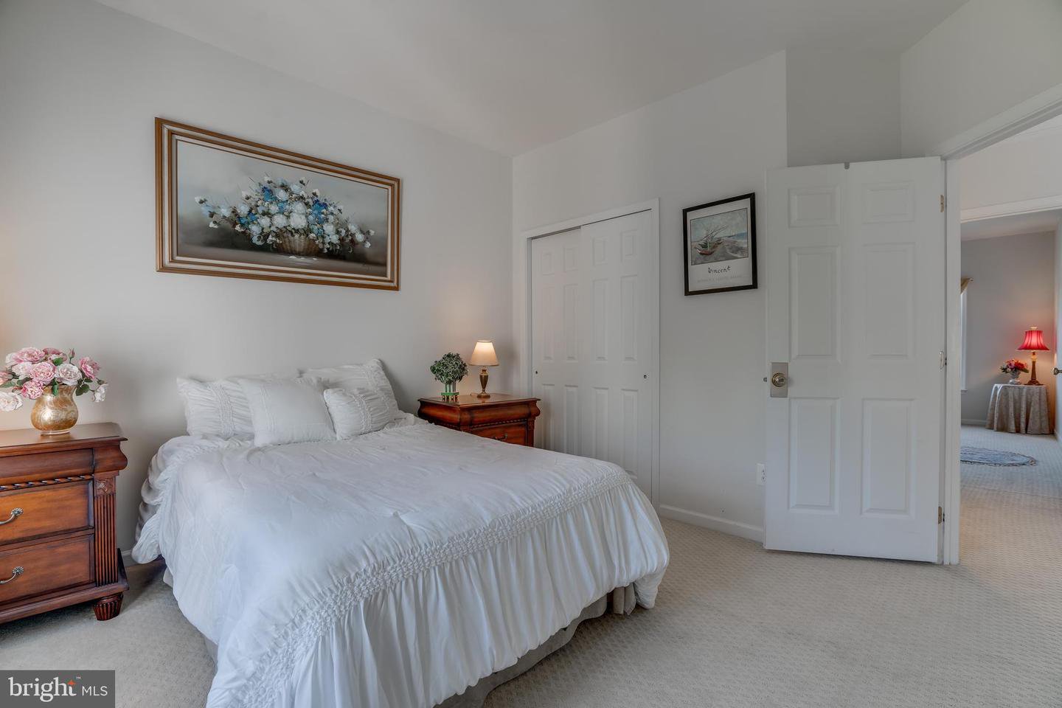
























/u.realgeeks.media/bailey-team/image-2018-11-07.png)