42395 Fawn Meadow Place, Chantilly, VA 20152
- $1,075,000
- 5
- BD
- 5
- BA
- 4,103
- SqFt
- Sold Price
- $1,075,000
- List Price
- $1,050,000
- Closing Date
- Jul 28, 2021
- Days on Market
- 6
- Status
- CLOSED
- MLS#
- VALO440162
- Bedrooms
- 5
- Bathrooms
- 5
- Full Baths
- 4
- Half Baths
- 1
- Living Area
- 4,103
- Lot Size (Acres)
- 0.30000000000000004
- Style
- Colonial
- Year Built
- 2013
- County
- Loudoun
- School District
- Loudoun County Public Schools
Property Description
Beautiful NVR Remington Place floor plan with many upgrades including 9 foot ceilings and 4ft bump out on all 3 levels and morning room addition plus additional finished space in the owner's suite. Over 5800 square feet of living space on 3 levels. Gorgeous light throughout. The gourmet kitchen has upgraded ceramic tile floors, dramatic espresso cabinetry and granite counters. The breakfast room is a sunny spot that overlooks the deck and back yard. The family room has a gas fireplace and is open to the kitchen and breakfast room. The dining room has elegant shadowbox and crown moulding detail and a butler's pantry. The formal living room and private office complete the main floor. Take the main staircase to the upper level and you'll find a sumptuous owner's suite with tray ceiling and private sitting room or office. Enjoy the additional sitting room outside of the spa bath with oversized shower and soaking tub. Bedroom 2 has an en suite bath. Bedroom 3 has a private study room and adjoins bedroom 4 with a buddy bath. Take the back staircase to the kitchen level then down to the fully finished lower level where you'll find a huge recreation room plus the 5th bedroom and full bath. There is more space to finish for a media room and plenty of unfinished storage space as well. Walk out to the incredible stone patio and lush back yard. This lot backs to a private walking path and trees. Dawson's corner has wonderful amenities including two ponds, a soccer field, 2 pools, tennis courts and jogging/walking paths around this attractive community of homes on 1/2 to 1/3 acre lots with mature trees. Just minutes for commuting to access routes 29, 50 and I-66. South Riding Town Center and Stone Ridge Village Center. Near wineries, parks and hiking trails. You'll Love where you Live!! Offers DUE by 9 PM Sunday June 27th. Seller will review on Monday morning at 9 am
Additional Information
- Subdivision
- Dawson's Corner
- Taxes
- $8312
- HOA Fee
- $135
- HOA Frequency
- Monthly
- Interior Features
- Wainscotting, Crown Moldings, Butlers Pantry, Breakfast Area, Carpet, Ceiling Fan(s), Family Room Off Kitchen, Floor Plan - Open, Formal/Separate Dining Room, Kitchen - Gourmet, Kitchen - Island, Walk-in Closet(s)
- Amenities
- Club House, Common Grounds, Jog/Walk Path, Pool - Outdoor, Soccer Field, Swimming Pool, Tennis Courts, Tot Lots/Playground, Community Center, Exercise Room
- School District
- Loudoun County Public Schools
- Elementary School
- Buffalo Trail
- Middle School
- Willard
- High School
- Lightridge
- Fireplaces
- 1
- Fireplace Description
- Gas/Propane
- Garage
- Yes
- Garage Spaces
- 3
- Community Amenities
- Club House, Common Grounds, Jog/Walk Path, Pool - Outdoor, Soccer Field, Swimming Pool, Tennis Courts, Tot Lots/Playground, Community Center, Exercise Room
- View
- Scenic Vista
- Heating
- Forced Air
- Heating Fuel
- Natural Gas
- Cooling
- Central A/C
- Roof
- Architectural Shingle
- Water
- Public
- Sewer
- Public Sewer
- Room Level
- Breakfast Room: Main, Kitchen: Main, Family Room: Main, Living Room: Main, Office: Main, Dining Room: Main, Bedroom 5: Lower 1, Full Bath: Lower 1, Recreation Room: Lower 1, Primary Bedroom: Upper 1, Sitting Room: Upper 1, Primary Bathroom: Upper 1, Bedroom 3: Upper 1, Full Bath: Upper 1, Bedroom 2: Upper 1, Bedroom 4: Upper 1, Full Bath: Upper 1
- Basement
- Yes
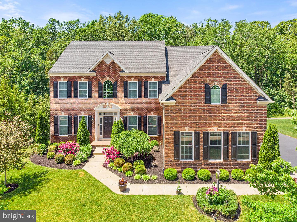
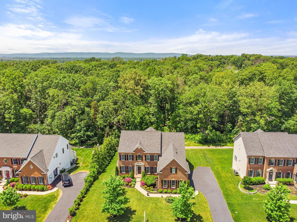
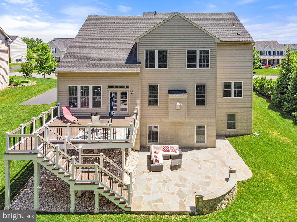
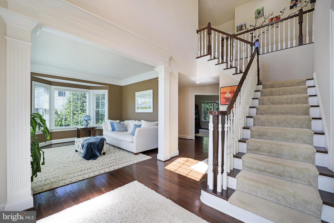
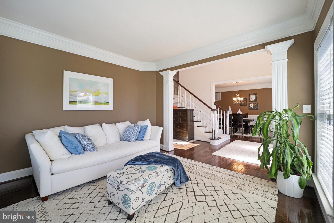
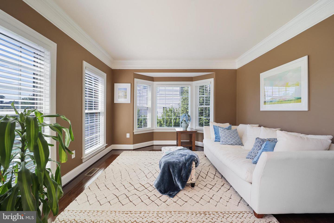
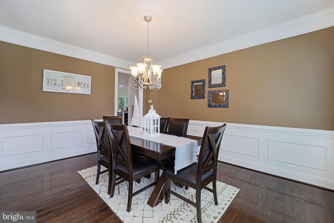
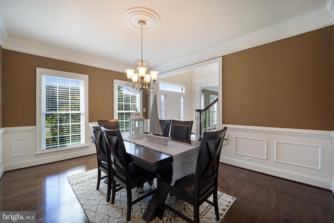
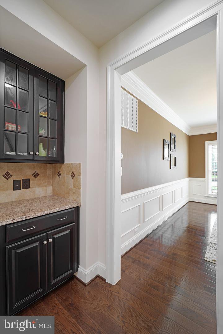
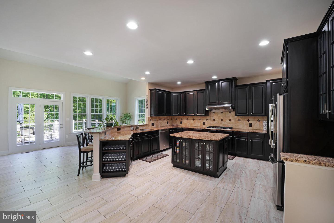
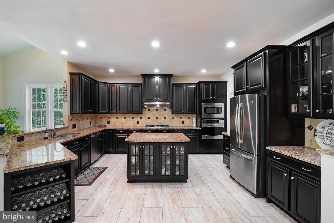
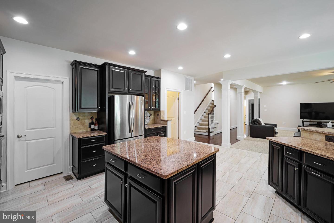
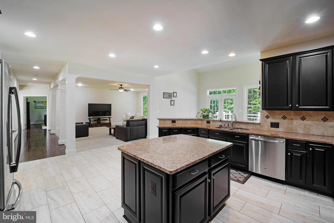
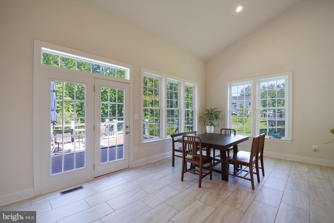
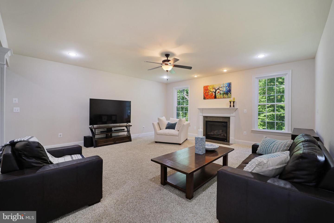
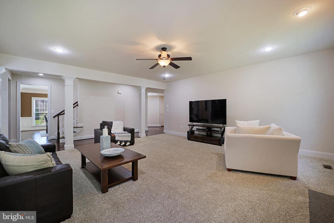
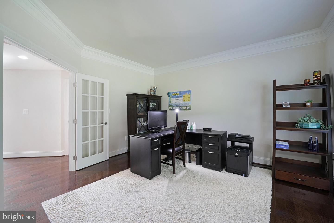
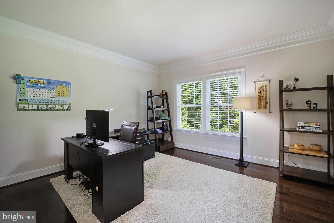
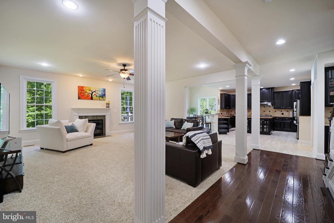
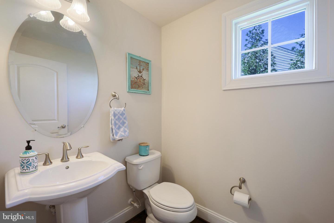
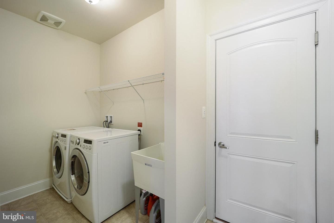
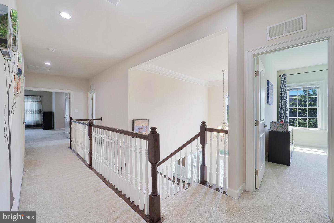
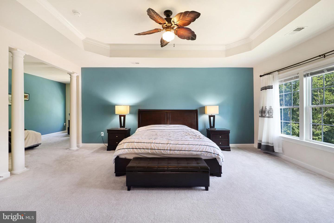
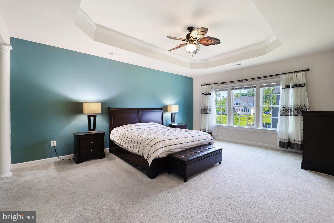
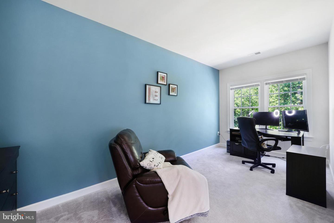
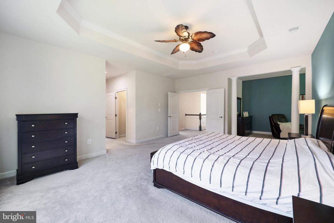
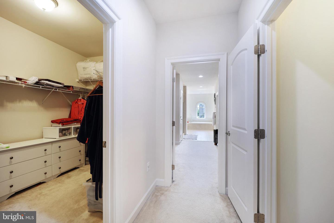
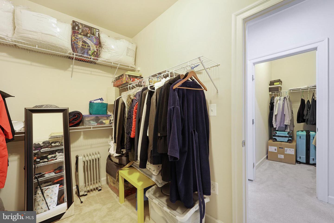
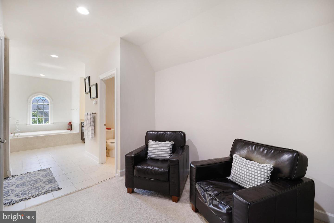
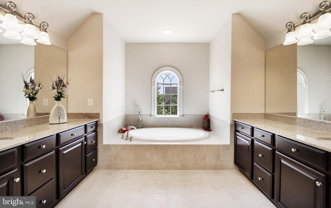
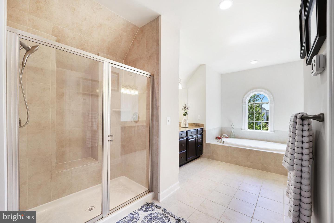
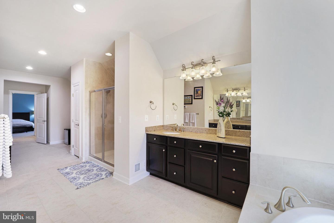
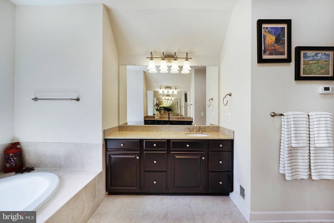
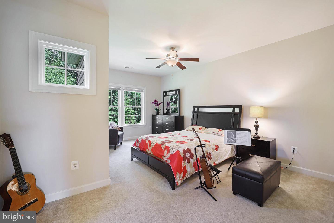
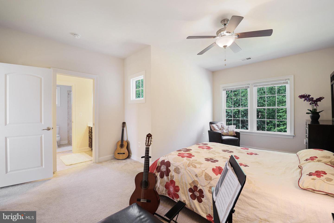
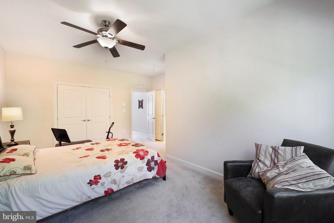
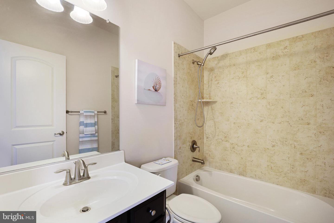
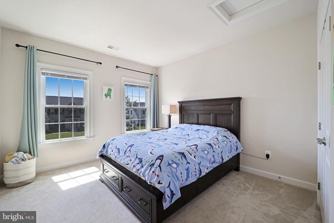
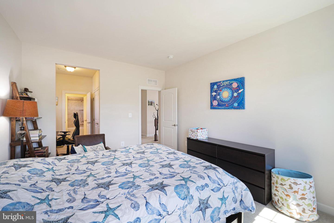
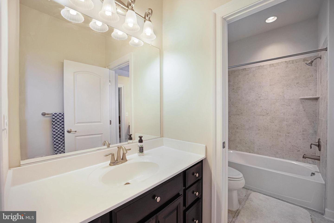
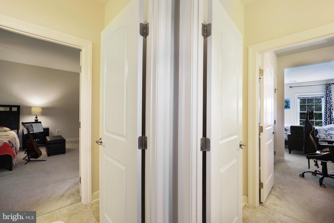
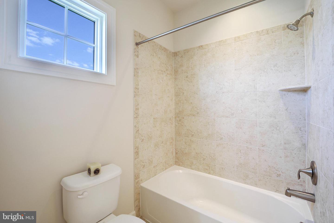
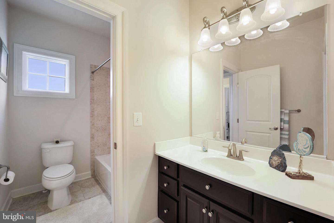
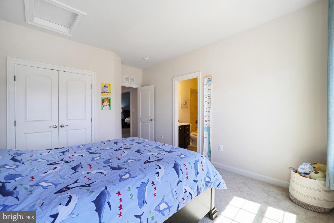
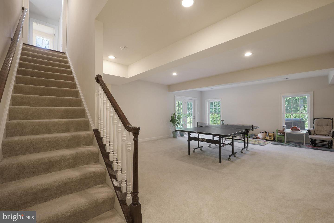
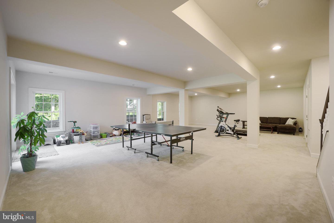
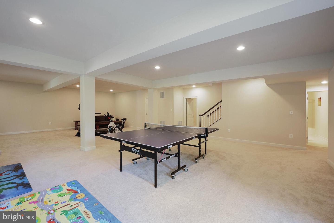
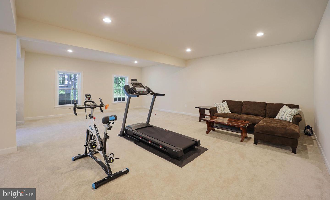
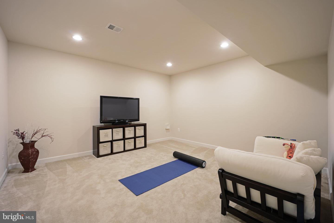
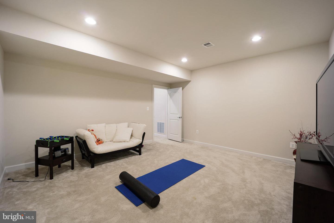
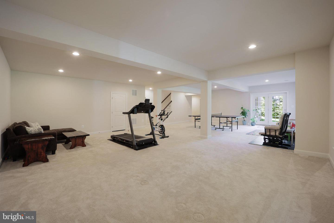
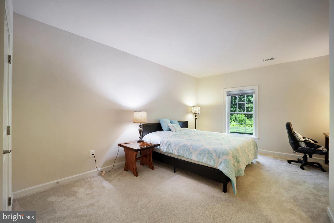
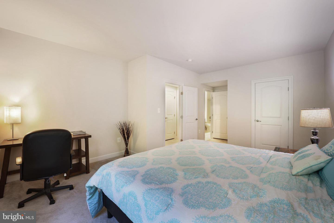
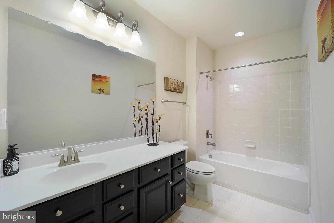
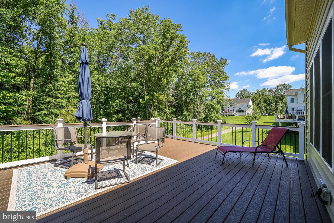
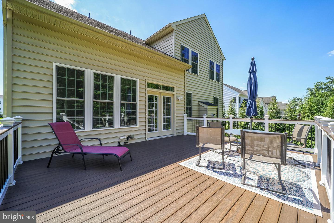
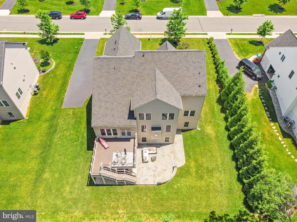
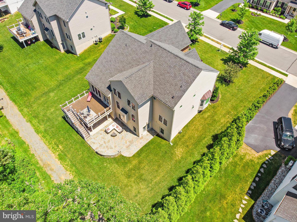
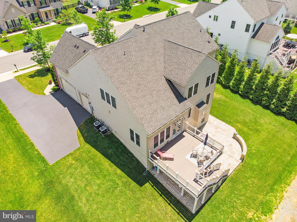
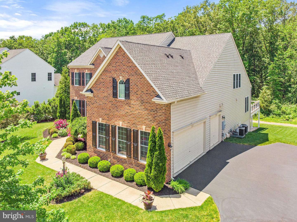
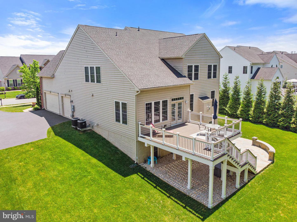
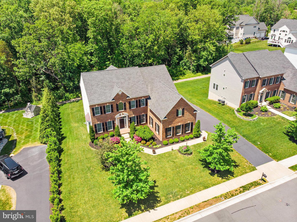
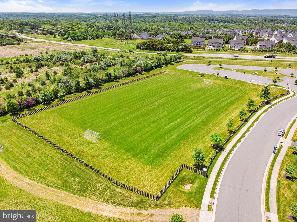
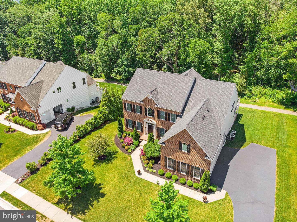
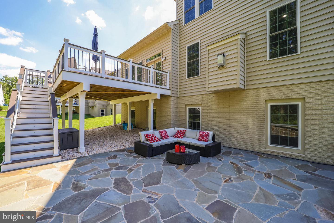
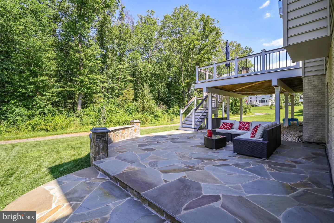
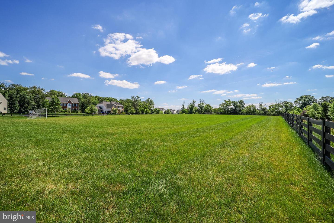
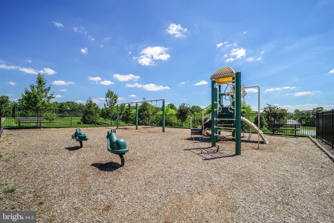
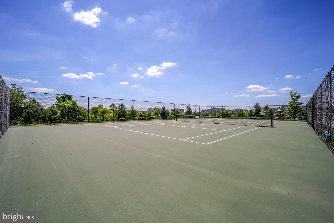
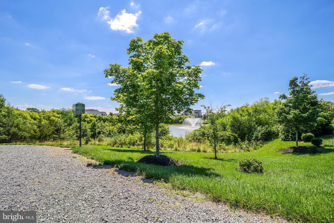
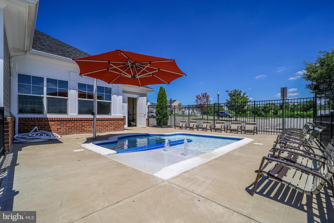
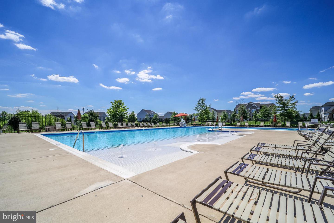
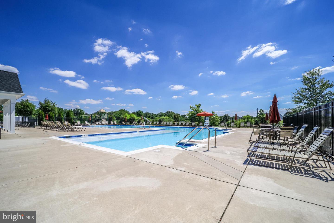
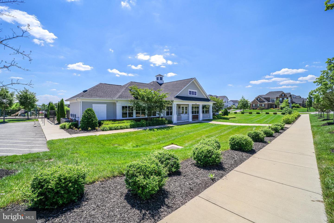
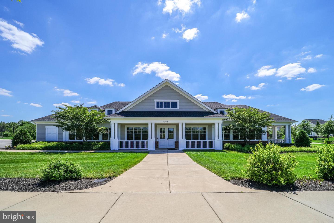
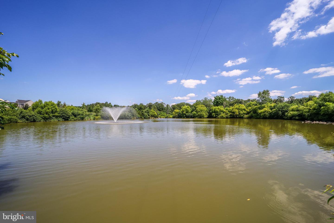
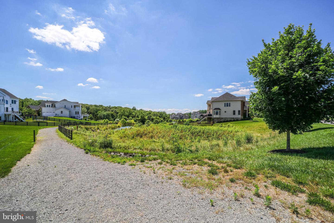
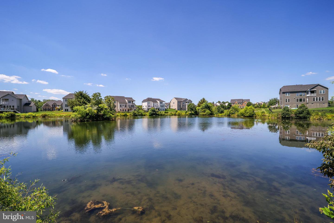
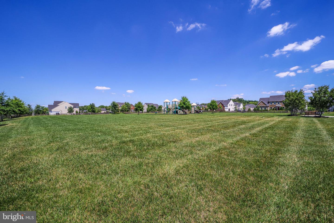
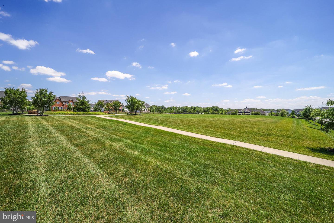
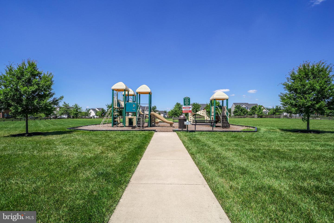
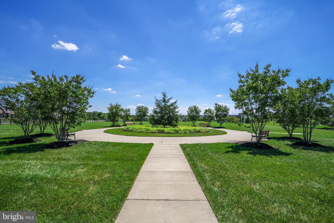
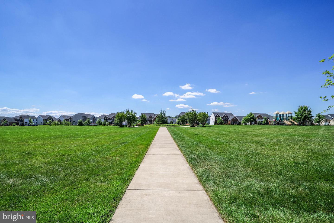
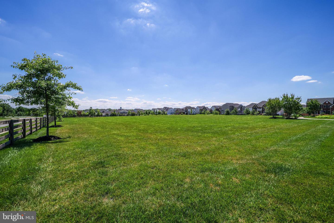
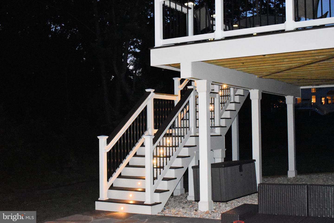
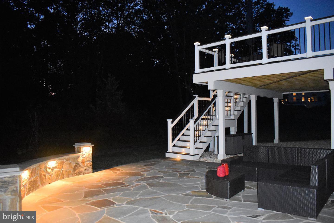
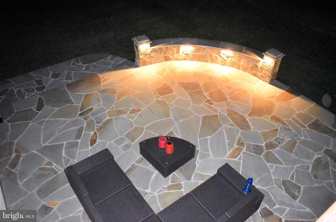
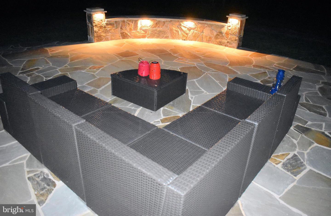
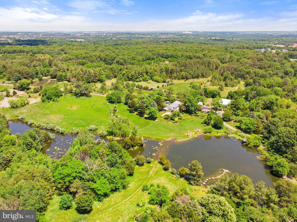
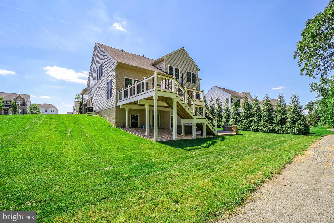
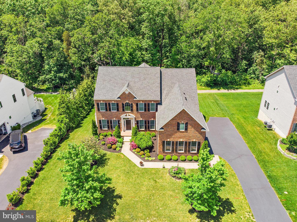
/u.realgeeks.media/bailey-team/image-2018-11-07.png)