44682 Provincetown Drive Unit #100A, Ashburn, VA 20147
- $565,000
- 3
- BD
- 3
- BA
- 1,610
- SqFt
- Sold Price
- $565,000
- List Price
- $585,000
- Closing Date
- Jul 16, 2021
- Days on Market
- 39
- Status
- CLOSED
- MLS#
- VALO438734
- Bedrooms
- 3
- Bathrooms
- 3
- Full Baths
- 2
- Half Baths
- 1
- Living Area
- 1,610
- Style
- Contemporary
- Year Built
- 2019
- County
- Loudoun
- School District
- Loudoun County Public Schools
Property Description
Stunning and modern two-level condo in the heart of One Loudoun. This light-filled end unit is move-in ready with wide plank flooring on the main level and an open concept living, dining, and kitchen floor plan. The kitchen is well-appointed with a large stainless steel sink, appliances, granite counters, and tile backsplash, and space for seating at the breakfast bar. Upstairs you will find 2 spacious guest bedrooms and a hall bath with two sinks, conveniently located upper-level laundry, and ample storage and closet space. The master suite features two walk-in closets. The master suite features two walk-in closets and an upgraded spa bath with modern tile, sleek finishes, two sinks, and a quartz countertop. This unit is steps away from One Loudoun's amenities including professional offices, movie theater, shops, and restaurants.
Additional Information
- Subdivision
- One Loudoun
- Building Name
- Ol Downtown Cond
- Taxes
- $4703
- Condo Fee
- $436
- Interior Features
- Carpet, Wet/Dry Bar, Walk-in Closet(s), Built-Ins, Ceiling Fan(s), Window Treatments, Recessed Lighting
- Amenities
- Basketball Courts, Club House, Jog/Walk Path, Pool - Outdoor, Community Center, Common Grounds, Meeting Room, Swimming Pool, Tot Lots/Playground, Tennis Courts
- School District
- Loudoun County Public Schools
- Elementary School
- Steuart W. Weller
- Middle School
- Belmont Ridge
- High School
- Riverside
- Flooring
- Vinyl, Carpet, Ceramic Tile
- Garage
- Yes
- Garage Spaces
- 1
- Community Amenities
- Basketball Courts, Club House, Jog/Walk Path, Pool - Outdoor, Community Center, Common Grounds, Meeting Room, Swimming Pool, Tot Lots/Playground, Tennis Courts
- Heating
- Forced Air
- Heating Fuel
- Natural Gas
- Cooling
- Ceiling Fan(s), Central A/C
- Water
- Public
- Sewer
- Public Sewer
- Room Level
- Laundry: Upper 1, Primary Bedroom: Upper 1, Primary Bathroom: Upper 1, Bedroom 2: Upper 1, Full Bath: Upper 1, Dining Room: Main, Kitchen: Main, Bedroom 3: Upper 1, Living Room: Main, Half Bath: Main
Mortgage Calculator
Listing courtesy of Keller Williams Chantilly Ventures, LLC. Contact: 5712350129
Selling Office: .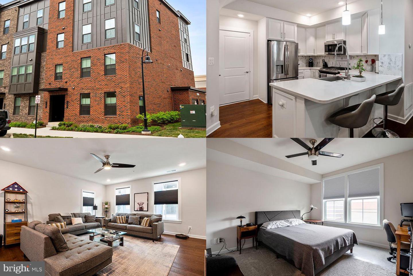
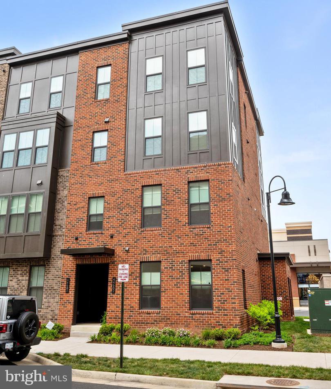
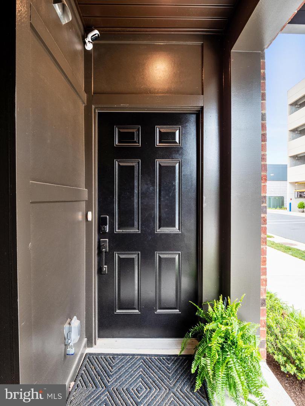
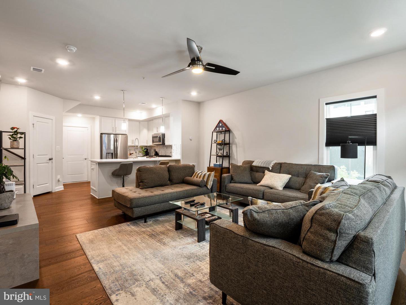

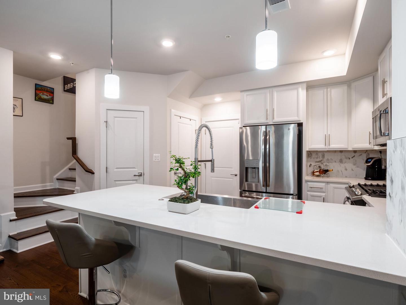
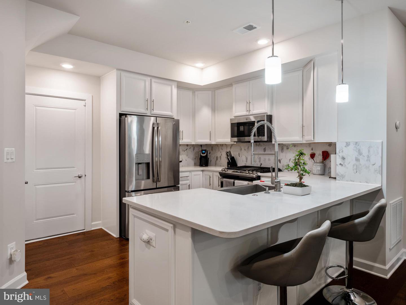
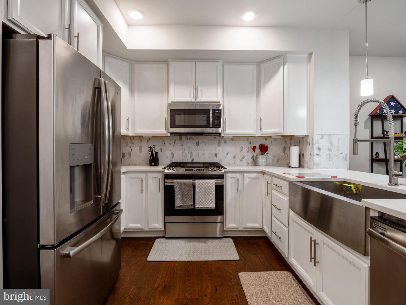
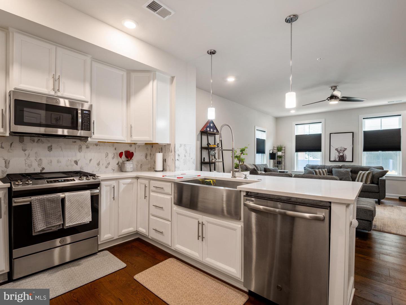
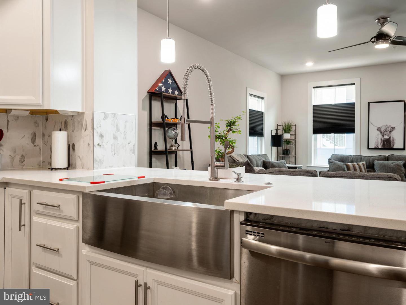
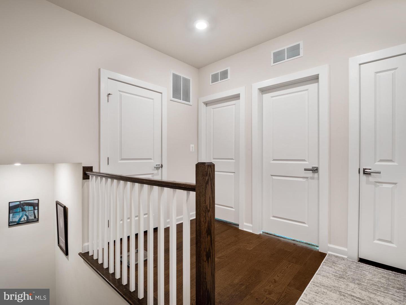
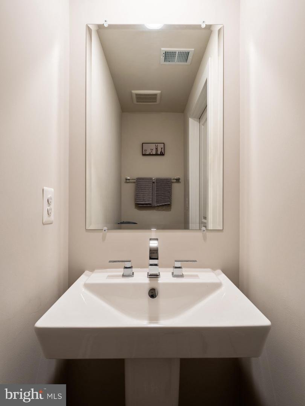
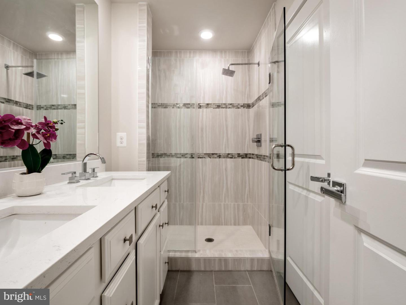
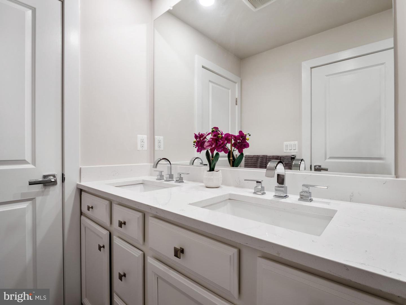

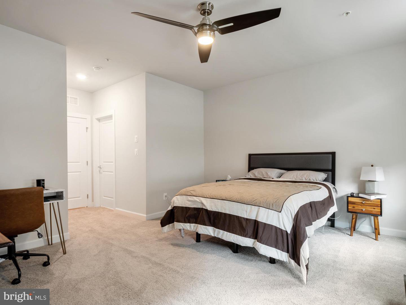
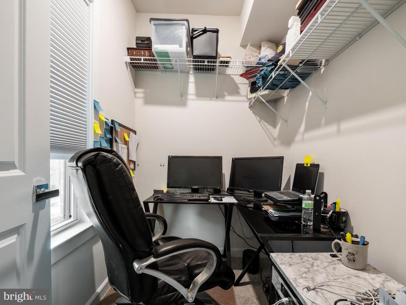
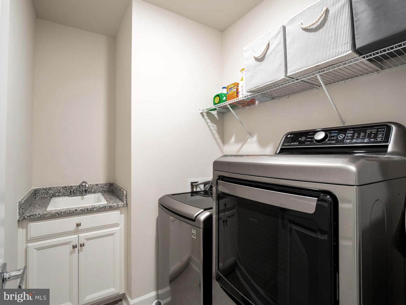
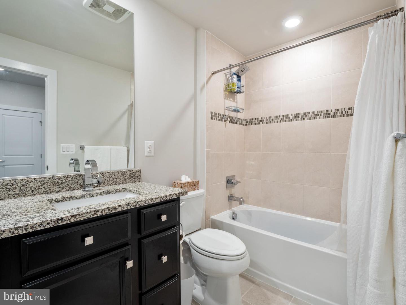


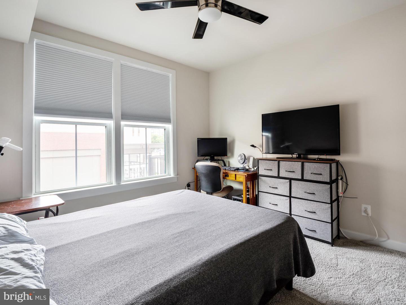
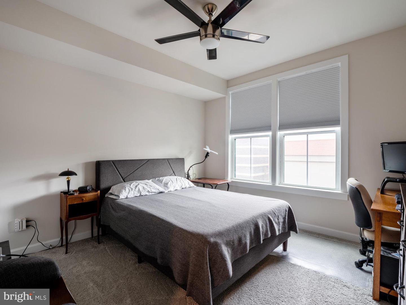
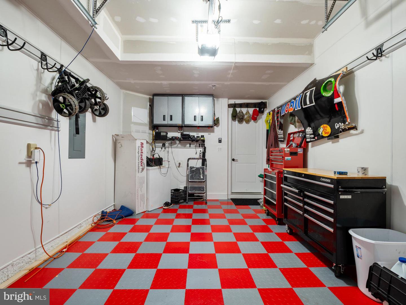
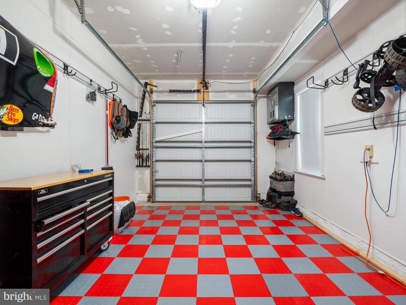
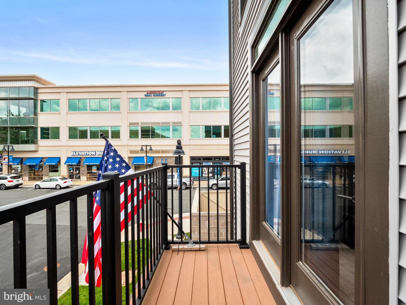
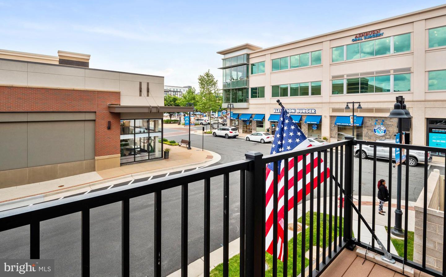
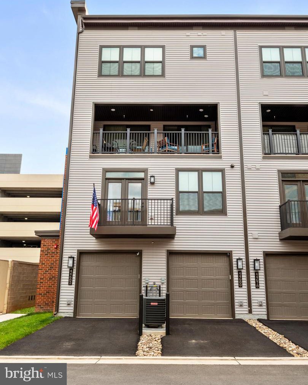
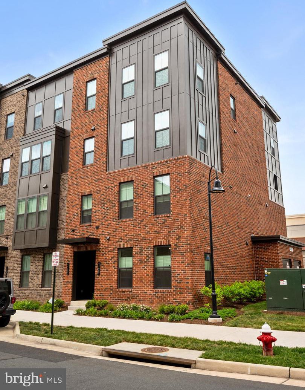
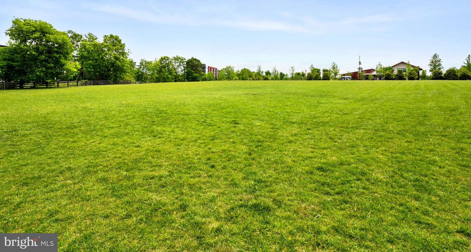
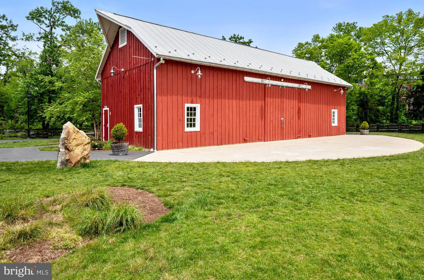
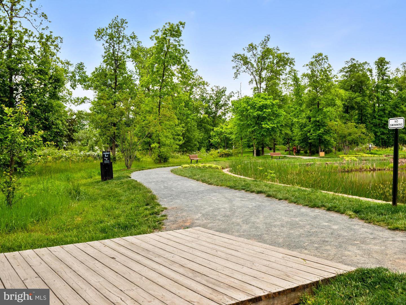
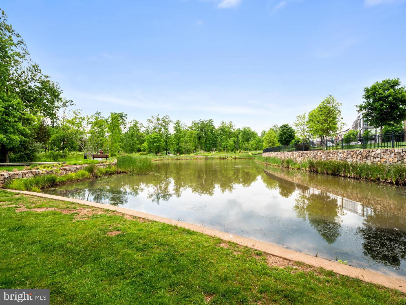
/u.realgeeks.media/bailey-team/image-2018-11-07.png)