1015 Akan Se Street SE, Leesburg, VA 20175
- $1,000,000
- 5
- BD
- 5
- BA
- 3,784
- SqFt
- Sold Price
- $1,000,000
- List Price
- $1,029,000
- Closing Date
- Jun 04, 2021
- Days on Market
- 66
- Status
- CLOSED
- MLS#
- VALO430994
- Bedrooms
- 5
- Bathrooms
- 5
- Full Baths
- 4
- Half Baths
- 1
- Living Area
- 3,784
- Lot Size (Acres)
- 0.18
- Style
- Colonial
- Year Built
- 2018
- County
- Loudoun
- School District
- Loudoun County Public Schools
Property Description
SIMPLY ELEGANT home! This 3 year old home has it all.... with over 100k in upgrades during and after build/ gorgeous custom blinds and window treatments. The details are endless in this 5 bedroom/4.5 bath home with hardwood floors throughout the entire first floor/up and down the stairs/ level 3 carpet- high grade, stain resistance/ Upgraded padding in all bedrooms and basement. The master bedroom has tray ceiling/oversized shower, stand alone tub and level 5 cabinets makes this master bathroom dreamy. ....your own little get a way within the house. You cant miss the custom wood work on every floor of the home.... its truly stunning. The custom fireplace in the living room and grass cloth wallpaper in the dining room is my favorite and adds a special touch of class. The gourmet kitchen is a cooks dream and great for entertaining...it includes quartz-countertops in both the kitchen and butlers pantry and wine fridge/ Herringbone backsplash / level 5 soft close cabinets/ upgraded side paneling and glass cabinets / touchless faucet in kitchen and butlers pantry/ upgraded stainless appliances/ custom woodwork in eat in kitchen/butlers pantry and back hallway off kitchen. Don't miss taking a look at the highly functional custom made mud room...now thats something that will keep the whole family organized. Working from home never looked so good .....you won't want to leave. Just wait until you see this main level study with elaborate built in shelving from floor to ceiling. Main level study could even be converted to a main level bedroom option. Every room is spacious and is the perfect combination for gathering with friends and family. The family room is open and has access to the newly built party deck and Pergola your sure to enjoy in the warm days ahead. ... and lets not forget the SONOS speaker built in and around the deck/open kitchen and living space/master bedroom and bath areas of the home. The Lower level has endless rooms and storage space. A large guest suite w/bedroom and full bath / the large unfinished space is great for all your seasonal storage needs. Large open recreational space is great for year round entertaining/ wet bar with quartz countertops. And to top it off the outside has professional landscape and hardscape. This home is one of a kind and is ready for a new owner. Most of the furniture has been purchased very specific to this home and is available for purchase if you're looking to keep this model like home just the way it is. Don't miss the opportunity to make this your home.
Additional Information
- Subdivision
- Meadowbrook
- Taxes
- $9966
- HOA Fee
- $78
- HOA Frequency
- Monthly
- Interior Features
- Attic, Breakfast Area, Built-Ins, Bar, Carpet, Chair Railings, Combination Kitchen/Living, Crown Moldings, Dining Area, Family Room Off Kitchen, Floor Plan - Open, Kitchen - Eat-In, Kitchen - Gourmet, Kitchen - Island, Kitchen - Table Space, Pantry, Recessed Lighting, Store/Office, Walk-in Closet(s), Wainscotting, Wet/Dry Bar, Window Treatments, Wine Storage, Wood Floors
- School District
- Loudoun County Public Schools
- Elementary School
- Evergreen Mill
- Middle School
- J. L. Simpson
- High School
- Loudoun County
- Fireplaces
- 1
- Flooring
- Carpet, Ceramic Tile, Hardwood, Laminated, Wood
- Garage
- Yes
- Garage Spaces
- 2
- Exterior Features
- Extensive Hardscape, Exterior Lighting, Sidewalks, Street Lights
- Heating
- Forced Air, Central
- Heating Fuel
- Natural Gas
- Cooling
- Central A/C
- Roof
- Architectural Shingle
- Water
- Public
- Sewer
- Public Sewer, Public Septic
- Room Level
- Dining Room: Main, Breakfast Room: Main, Foyer: Main, Library: Main, Mud Room: Main, Kitchen: Main, Family Room: Main, Basement: Lower 1, Bedroom 1: Lower 1, Laundry: Upper 1, Living Room: Main, Game Room: Lower 1, Bathroom 1: Lower 1, Storage Room: Lower 1, Recreation Room: Lower 1, Bathroom 1: Upper 1, Bathroom 2: Upper 1, Bathroom 3: Upper 1, Bedroom 1: Upper 1, Bedroom 1: Upper 1, Bedroom 3: Upper 1, Bedroom 4: Upper 1
- Basement
- Yes
Mortgage Calculator
Listing courtesy of Keller Williams Chantilly Ventures, LLC. Contact: 5712350129
Selling Office: .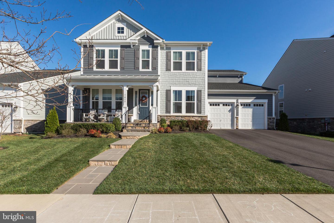
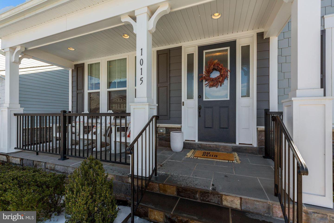
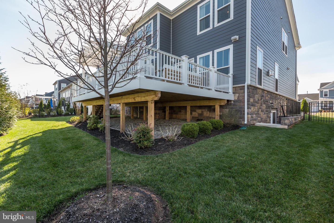
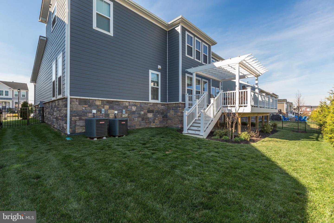
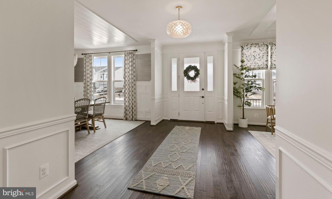
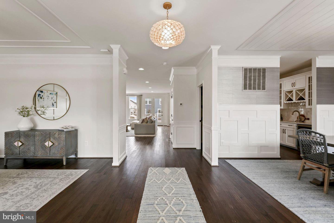
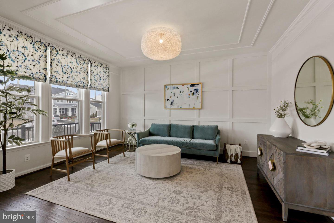
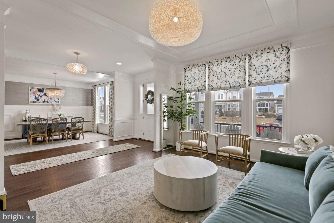
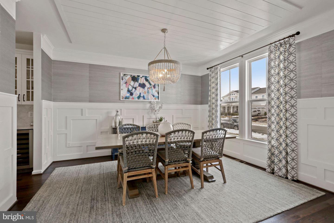
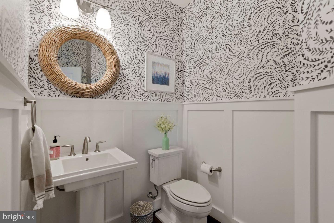
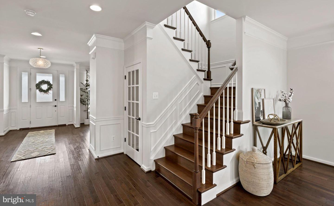
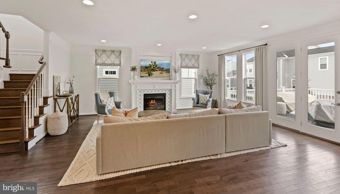
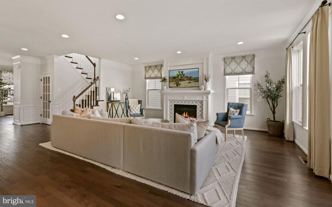
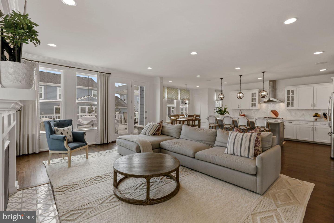
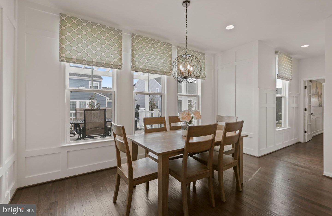
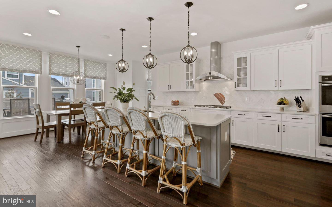
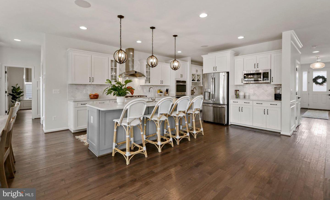
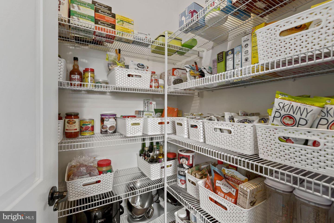
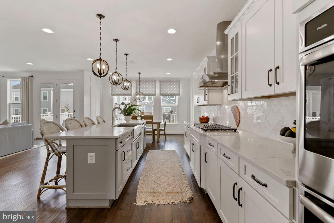
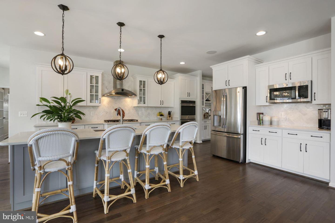
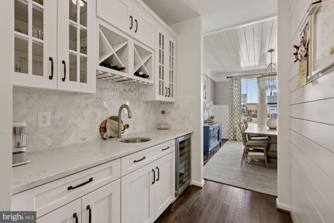
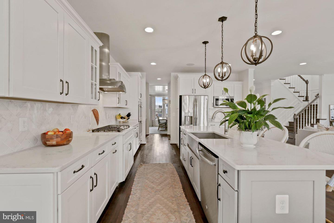
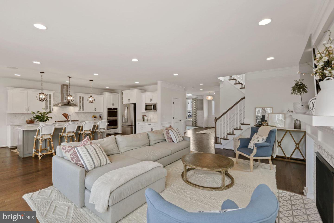
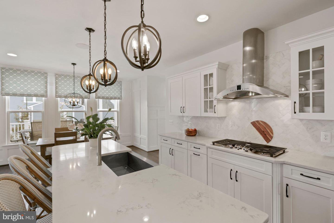
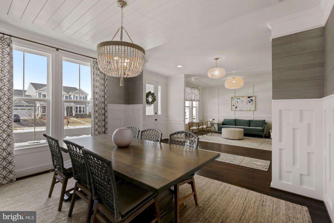
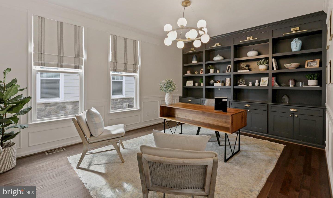
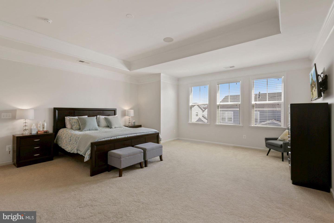
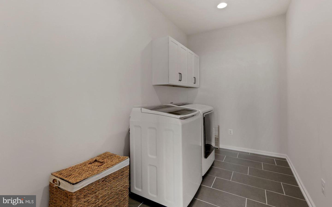
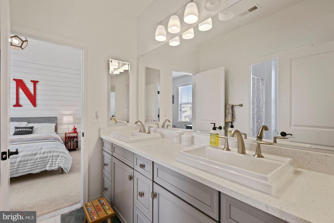
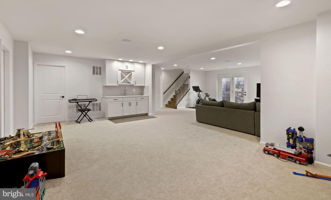
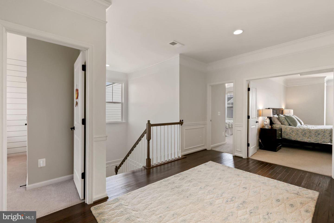
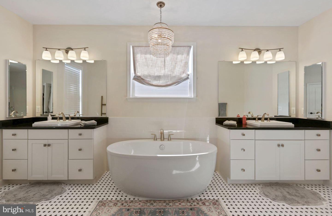
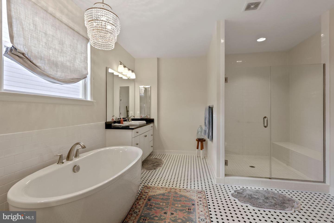
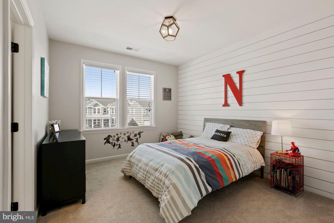
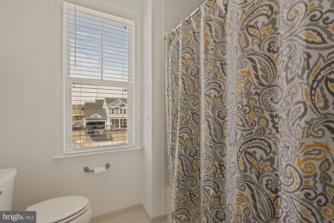
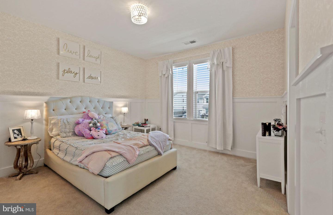
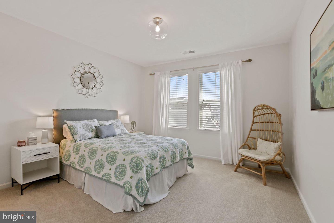
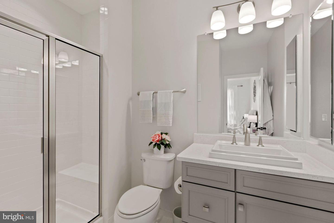
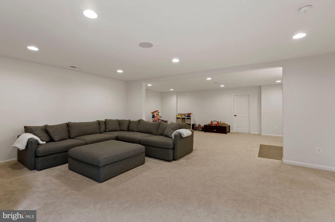
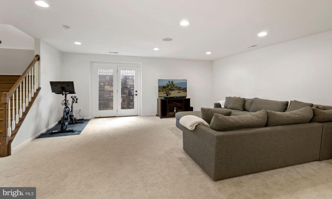
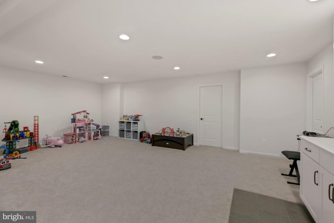
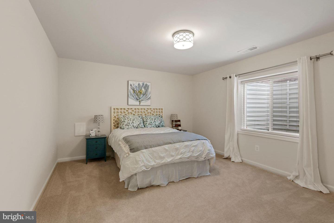
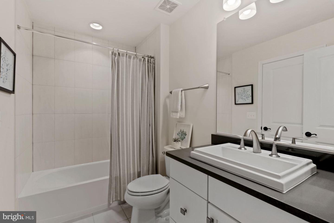
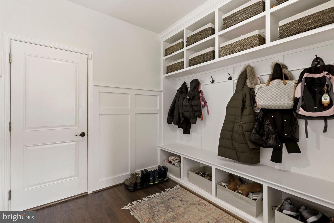
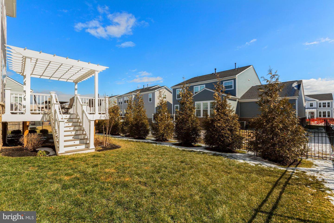
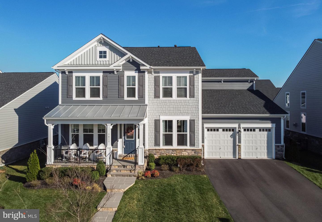
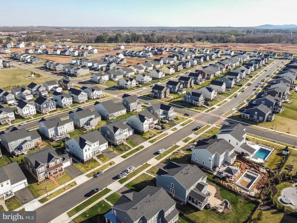
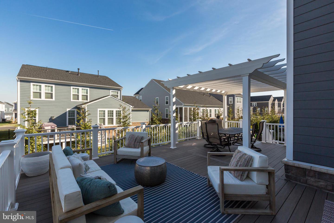
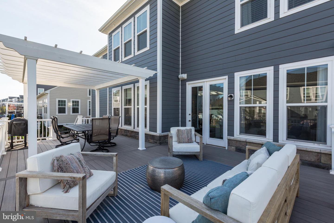
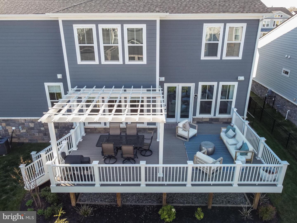
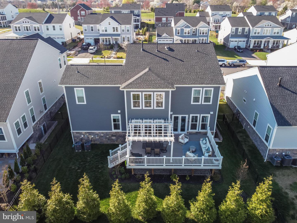
/u.realgeeks.media/bailey-team/image-2018-11-07.png)