25498 Crossfield Drive, Chantilly, VA 20152
- $601,100
- 3
- BD
- 3
- BA
- 2,582
- SqFt
- Sold Price
- $601,100
- List Price
- $549,000
- Closing Date
- Mar 01, 2021
- Days on Market
- 4
- Status
- CLOSED
- MLS#
- VALO428918
- Bedrooms
- 3
- Bathrooms
- 3
- Full Baths
- 2
- Half Baths
- 1
- Living Area
- 2,582
- Lot Size (Acres)
- 0.08
- Style
- Colonial
- Year Built
- 2001
- County
- Loudoun
- School District
- Loudoun County Public Schools
Property Description
Welcome to your new South Riding Home . A WOW of An End Unit Boasting 2,500+ Finished Square Feet of well appointed living space .Upon entering, you will notice an open floor plan with separate living and dining areas . The large gourmet kitchen has hardwoods, granite counters, stainless steel appliances and plenty of cabinet space. The oversized deck is also just off the kitchen and is ready for some serious grilling . There are 3 Bedrooms Upstairs and al are amply sized. The lower level rec room has high ceilings, and an overhead projector and screen. The lower level also provides access to the fully fenced backyard, lower level deck and garage .. All this and amenities you have come to expect from living in South Riding. Close to Park And Ride, Dulles Airport, Rt 66, 50 And Dulles Toll Rd. New roof and water heater in 2017. Lower level HVAC replaced in 2019 .
Additional Information
- Subdivision
- South Riding
- Taxes
- $4767
- HOA Fee
- $89
- HOA Frequency
- Monthly
- Interior Features
- Kitchen - Gourmet, Kitchen - Table Space, Dining Area, Kitchen - Eat-In, Chair Railings, Crown Moldings, Window Treatments, Upgraded Countertops, Primary Bath(s), Wood Floors, Recessed Lighting, Floor Plan - Open
- Amenities
- Basketball Courts, Bike Trail, Common Grounds, Exercise Room, Golf Course Membership Available, Jog/Walk Path, Lake, Party Room, Picnic Area, Pier/Dock, Pool - Outdoor, Soccer Field, Tennis Courts, Tot Lots/Playground, Volleyball Courts
- School District
- Loudoun County Public Schools
- Elementary School
- Hutchison Farm
- Middle School
- J. Michael Lunsford
- High School
- Freedom
- Fireplaces
- 1
- Fireplace Description
- Equipment, Fireplace - Glass Doors, Gas/Propane, Screen
- Flooring
- Hardwood, Fully Carpeted, Ceramic Tile
- Community Amenities
- Basketball Courts, Bike Trail, Common Grounds, Exercise Room, Golf Course Membership Available, Jog/Walk Path, Lake, Party Room, Picnic Area, Pier/Dock, Pool - Outdoor, Soccer Field, Tennis Courts, Tot Lots/Playground, Volleyball Courts
- Heating
- 90% Forced Air
- Heating Fuel
- Natural Gas
- Cooling
- Central A/C, Ceiling Fan(s), Heat Pump(s)
- Water
- Public
- Sewer
- Public Sewer
- Room Level
- Breakfast Room: Main, Primary Bedroom: Upper 1, Bedroom 2: Upper 1, Bedroom 3: Upper 1, Family Room: Main, Sitting Room: Main, Laundry: Upper 1, Kitchen: Main, Dining Room: Main
- Basement
- Yes
Mortgage Calculator
Listing courtesy of RE/MAX Gateway, LLC. Contact: (703) 652-5777
Selling Office: .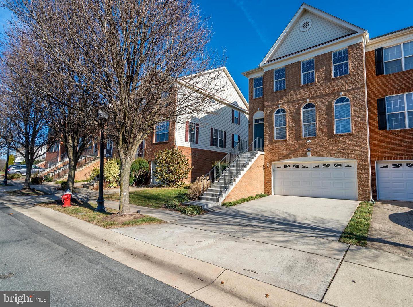
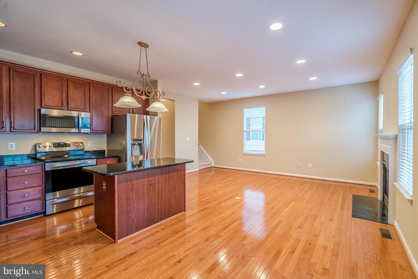
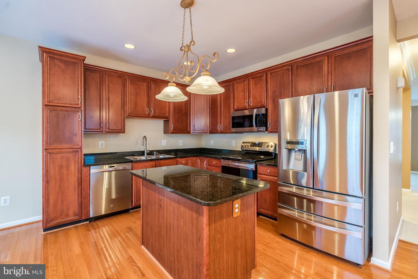
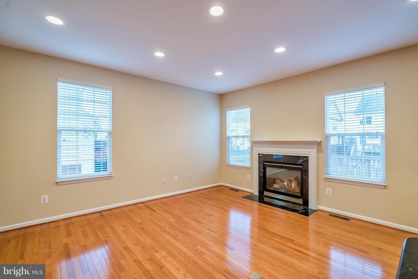
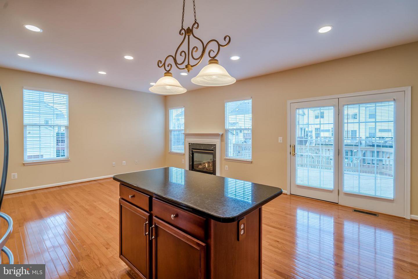
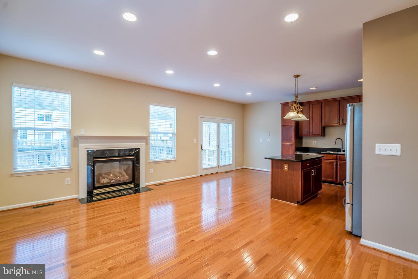
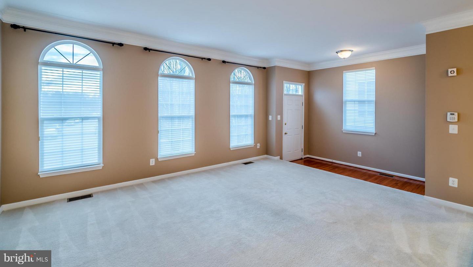
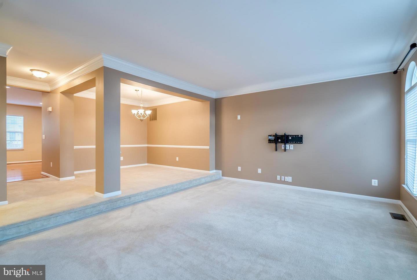
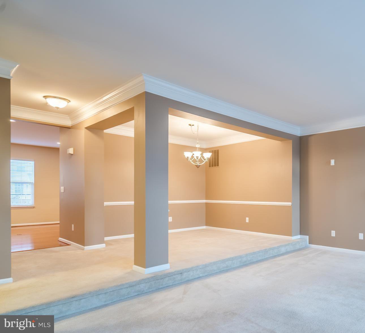
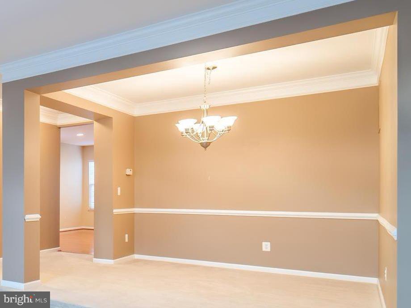
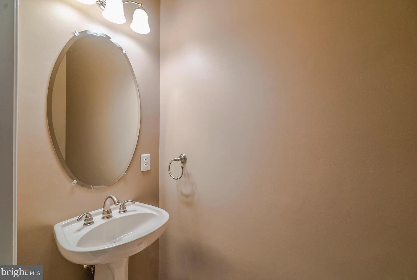
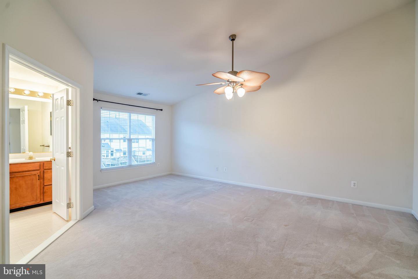
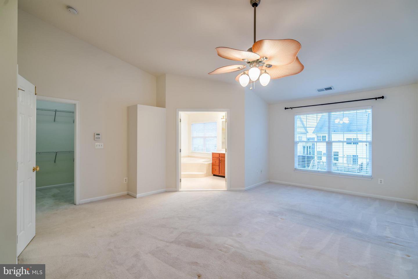
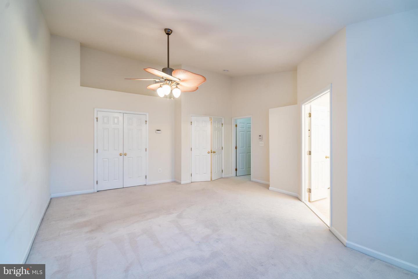
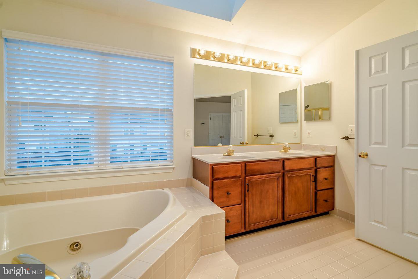
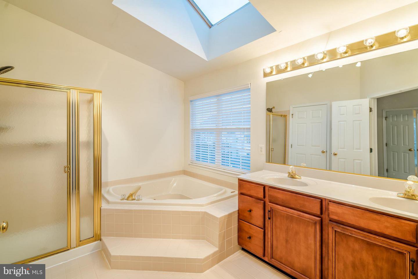
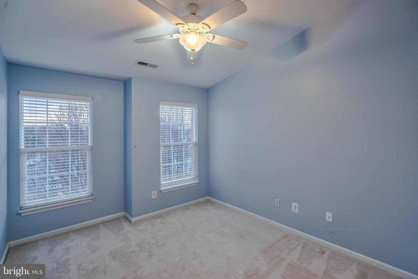
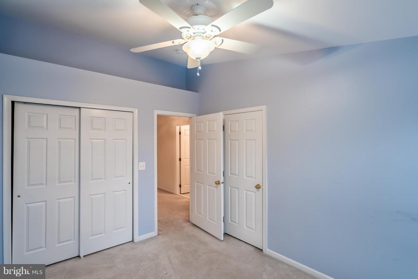
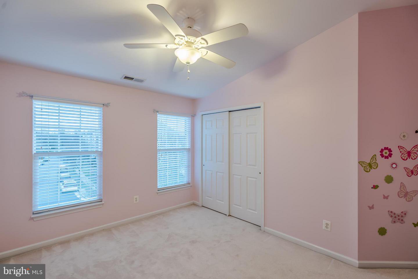
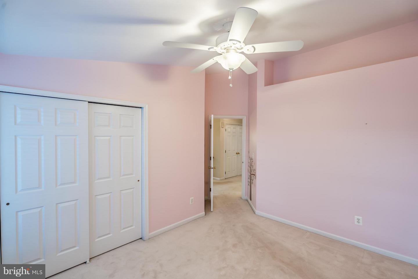
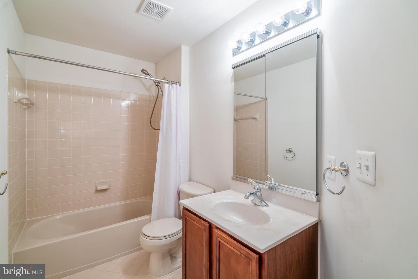
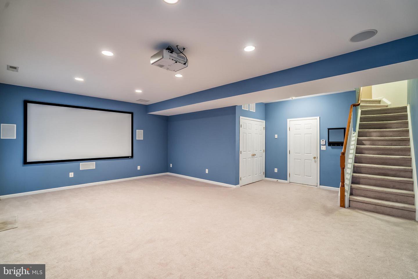
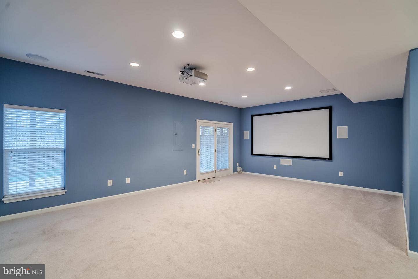
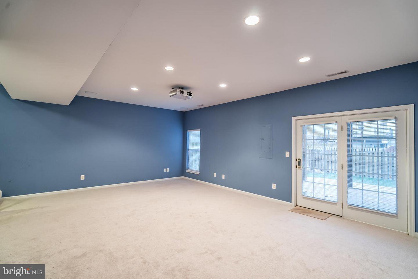
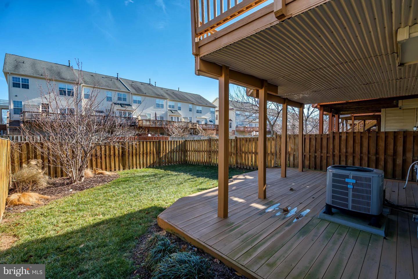
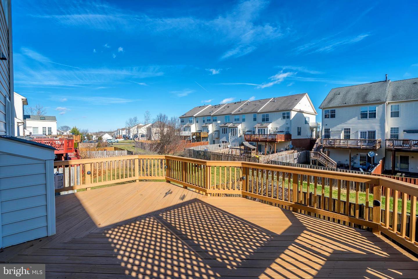
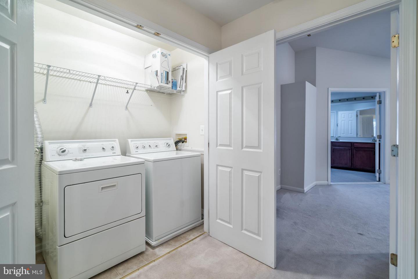
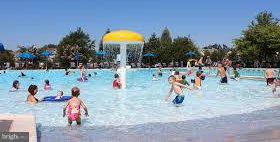
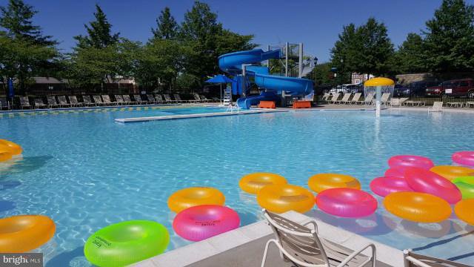
/u.realgeeks.media/bailey-team/image-2018-11-07.png)