47261 Middle Bluff Place, Sterling, VA 20165
- $952,750
- 5
- BD
- 4
- BA
- 3,208
- SqFt
- Sold Price
- $952,750
- List Price
- $899,900
- Closing Date
- Mar 17, 2021
- Days on Market
- 7
- Status
- CLOSED
- MLS#
- VALO428360
- Bedrooms
- 5
- Bathrooms
- 4
- Full Baths
- 3
- Half Baths
- 1
- Living Area
- 3,208
- Lot Size (Acres)
- 0.51
- Style
- Colonial
- Year Built
- 2000
- County
- Loudoun
- School District
- Loudoun County Public Schools
Property Description
Rarely available estate lot in Rivercrest! Just over half an acre of private park like terrain. This Newbury model welcomes you with a sun drenched two story foyer. The main level features a private office, an open concept family room with the extension that overlooks your private deck. Gourmet kitchen with gas cook top, wall oven, granite counters and an oversized pantry. On the upper level you will be welcomed in to the large primary bedroom with dual walk in closets, and the perfect spa like private bathroom, completely remodeled in 2019. Three large additional bedrooms share a second bath with a large double bowl vanity. This basement is any entertainers dream oasis. With an optional fifth bedroom, full bathroom, private sauna, full wet bar, gas fire place, screened in porch AND Hot Tub that overlooks the entire back yard, but provides ample privacy. Pride of ownership is seen in every corner of this well loved home.
Additional Information
- Subdivision
- River Crest
- Taxes
- $7515
- HOA Fee
- $88
- HOA Frequency
- Monthly
- Interior Features
- Breakfast Area, Built-Ins, Carpet, Ceiling Fan(s), Crown Moldings, Dining Area, Family Room Off Kitchen, Floor Plan - Open, Kitchen - Gourmet, Kitchen - Island, Kitchen - Table Space, Pantry, Primary Bath(s), Recessed Lighting, Sauna, Soaking Tub, Stall Shower, Tub Shower, Upgraded Countertops, Walk-in Closet(s), Wet/Dry Bar, WhirlPool/HotTub, Wood Floors
- Amenities
- Common Grounds, Jog/Walk Path, Pool - Outdoor, Picnic Area, Swimming Pool, Tot Lots/Playground
- School District
- Loudoun County Public Schools
- Elementary School
- Horizon
- Middle School
- Seneca Ridge
- High School
- Dominion
- Fireplaces
- 2
- Fireplace Description
- Brick, Gas/Propane, Mantel(s)
- Flooring
- Carpet, Ceramic Tile, Hardwood
- Garage
- Yes
- Garage Spaces
- 2
- Community Amenities
- Common Grounds, Jog/Walk Path, Pool - Outdoor, Picnic Area, Swimming Pool, Tot Lots/Playground
- Heating
- Forced Air
- Heating Fuel
- Natural Gas
- Cooling
- Ceiling Fan(s), Central A/C
- Water
- Public
- Sewer
- Public Sewer
- Room Level
- Primary Bedroom: Upper 1, Sitting Room: Upper 1, Bedroom 2: Upper 1, Bedroom 3: Upper 1, Bedroom 4: Upper 1, Study: Main, Living Room: Main, Dining Room: Main, Laundry: Main, Family Room: Main, Kitchen: Main, Basement: Lower 1, Other: Lower 1, Exercise Room: Lower 1
- Basement
- Yes
Mortgage Calculator
Listing courtesy of Property Collective. Contact: (703) 253-8505
Selling Office: .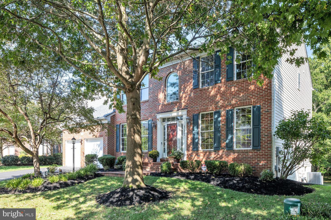

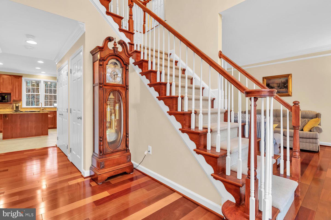
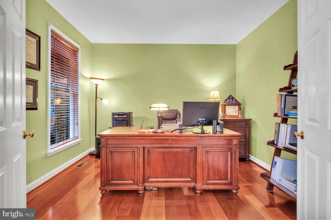
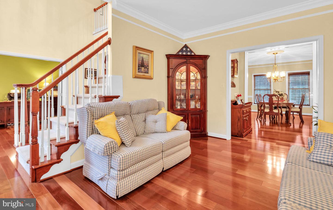
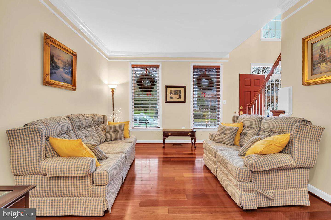
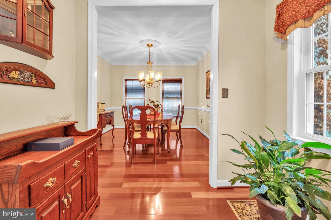
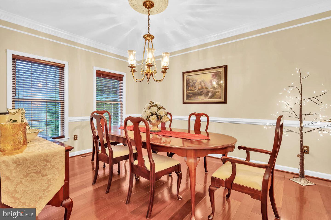
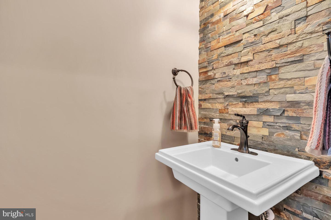
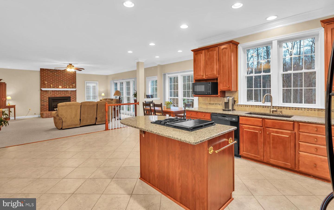
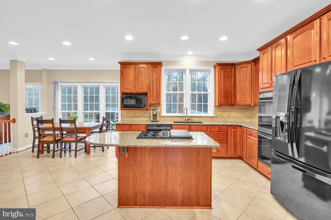
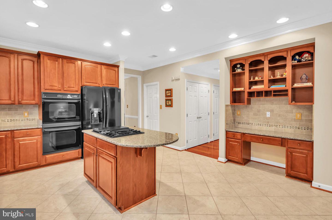
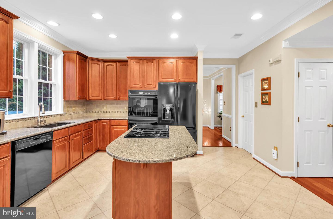
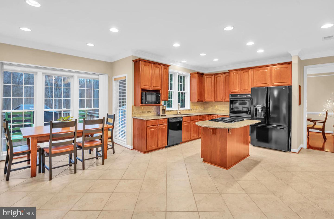
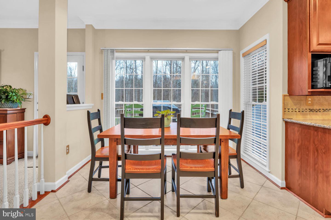
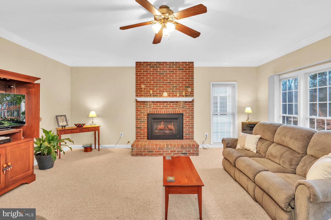
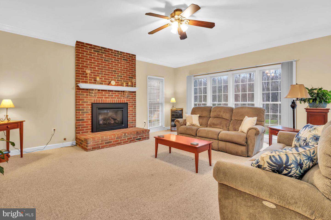
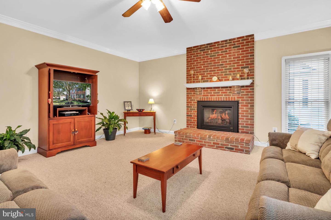
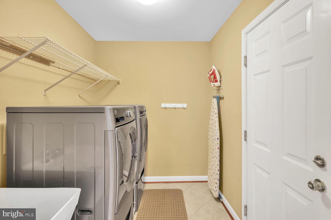
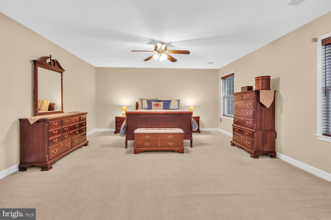
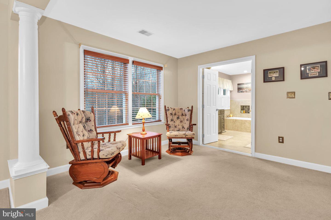
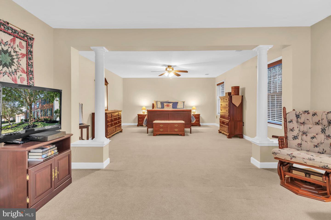
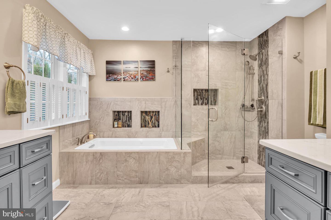
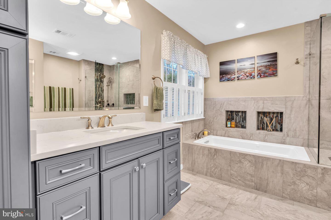
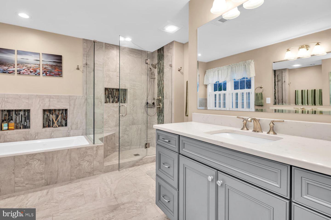
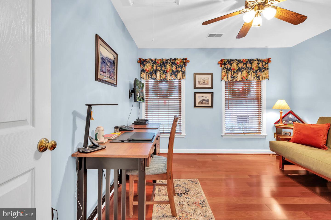
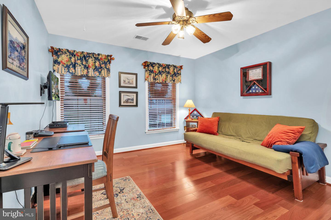
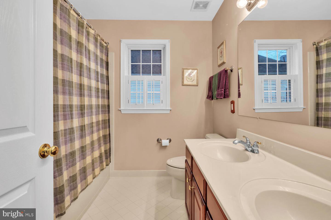
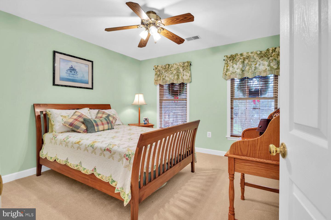
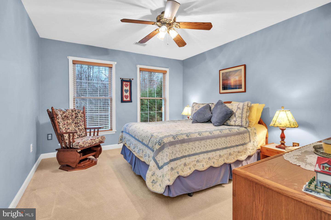

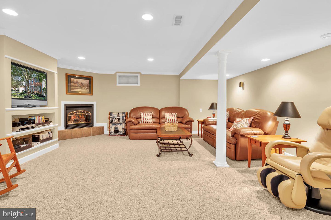
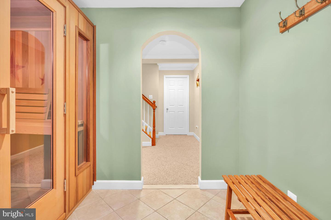
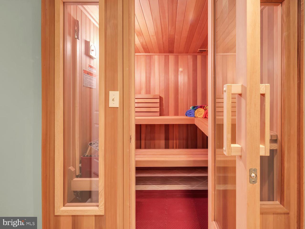
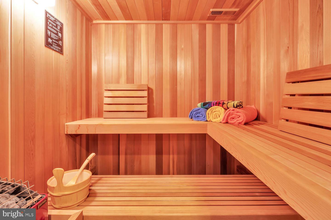
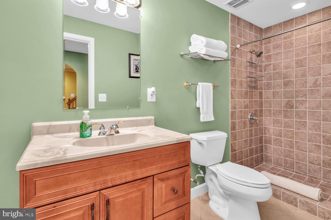
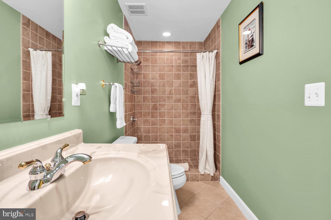
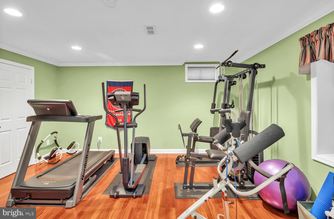
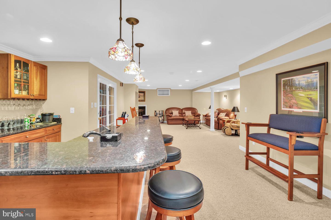

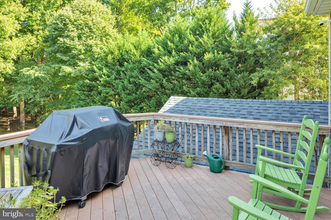
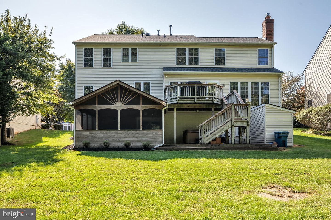
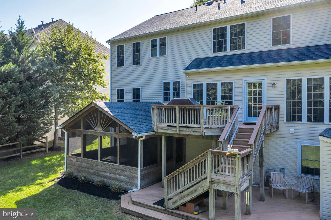
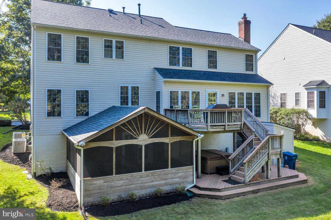
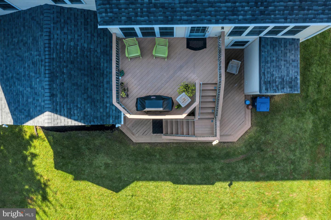

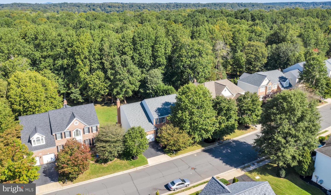
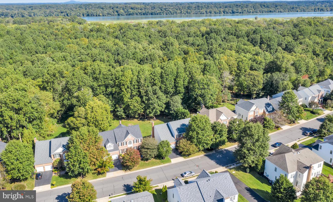
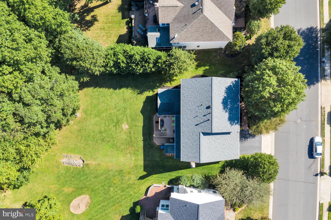
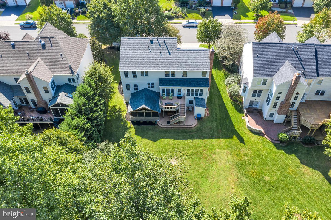
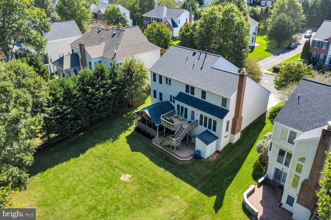
/u.realgeeks.media/bailey-team/image-2018-11-07.png)