18156 Airmont Road, Round Hill, VA 20141
- $630,000
- 4
- BD
- 3
- BA
- 1,918
- SqFt
- Sold Price
- $630,000
- List Price
- $659,900
- Closing Date
- Jan 21, 2021
- Days on Market
- 2
- Status
- CLOSED
- MLS#
- VALO426740
- Bedrooms
- 4
- Bathrooms
- 3
- Full Baths
- 3
- Living Area
- 1,918
- Lot Size (Acres)
- 3.01
- Style
- Colonial, Split Foyer
- Year Built
- 1974
- County
- Loudoun
- School District
- Loudoun County Public Schools
Property Description
4 bed 3 full bath on 3 picturesque acres. Property features a pasture with 4 stall barn. Home is perfect for anyone seeking seclusion . Stately entrance with a long circular driveway. Fenced yard. Watch nature on your screened in porch. or sit on your front porch. Updated kitchen with granite counter tops and stainless steel appliances. Breakfast area with vaulted ceiling. Light filled kitchen and breakfast area. Formal dining area, living room. Fireplace (gas)and wood stove. Hard wood floors through out. Updated master bath . Recessed lighting, skylights and more. Easy access to major routes. Sure to please 4 stall barn as is.
Additional Information
- Subdivision
- Longview
- Taxes
- $6213
- Interior Features
- Attic, Carpet, Ceiling Fan(s), Dining Area, Crown Moldings, Chair Railings, Floor Plan - Open, Formal/Separate Dining Room, Kitchen - Gourmet, Kitchen - Island, Kitchen - Table Space, Pantry, Primary Bath(s), Recessed Lighting, Skylight(s), Upgraded Countertops, Walk-in Closet(s), Window Treatments, Wood Floors, Stove - Wood
- School District
- Loudoun County Public Schools
- Elementary School
- Mountain View
- Middle School
- Harmony
- High School
- Woodgrove
- Fireplaces
- 2
- Flooring
- Hardwood, Ceramic Tile, Carpet
- Garage
- Yes
- Garage Spaces
- 2
- Exterior Features
- Extensive Hardscape, Awning(s)
- View
- Scenic Vista, Trees/Woods, Other
- Heating
- Forced Air
- Heating Fuel
- Electric
- Cooling
- Central A/C, Ceiling Fan(s)
- Utilities
- Cable TV
- Water
- Well
- Sewer
- Septic < # of BR
- Room Level
- Kitchen: Main, Primary Bathroom: Main, Screened Porch: Main, Dining Room: Main, Living Room: Main, Primary Bedroom: Main, Bathroom 2: Main, Bedroom 2: Main, Bathroom 3: Lower 1, Bedroom 4: Lower 1, Family Room: Lower 1, Den: Lower 1, Utility Room: Lower 1
- Basement
- Yes
Mortgage Calculator
Listing courtesy of e Venture LLC. Contact: (703) 346-4133
Selling Office: .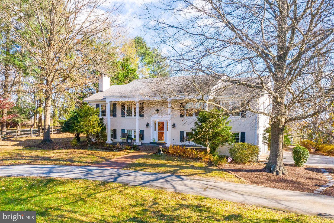
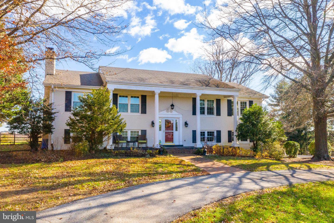
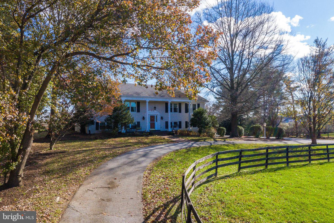
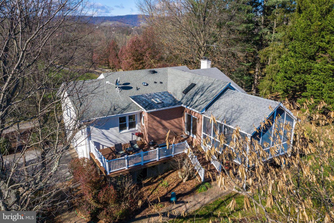
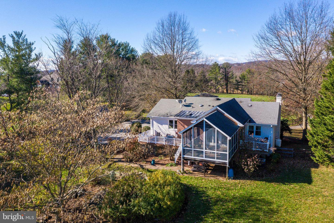
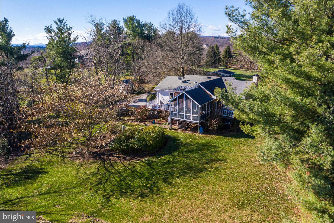
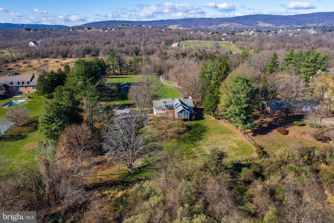
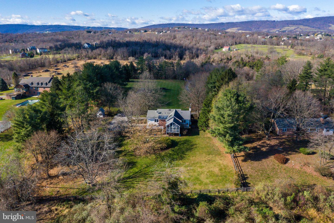
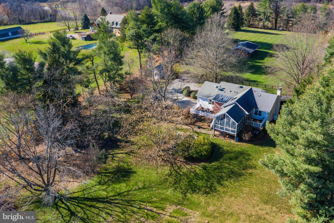
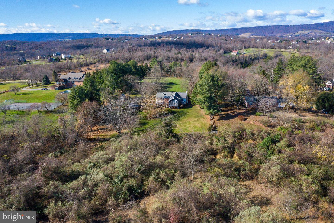
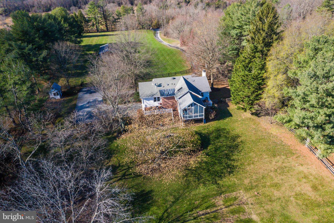
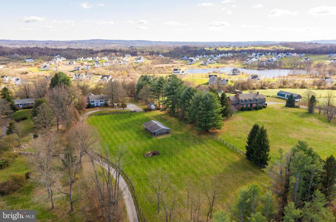
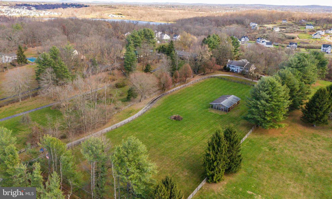
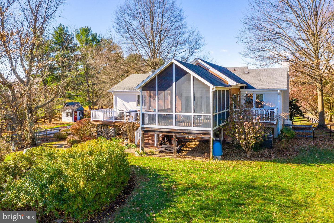
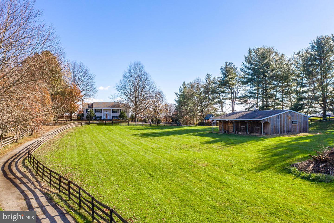
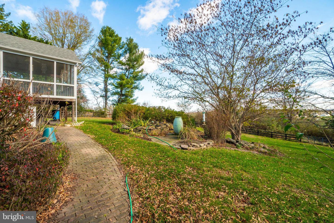
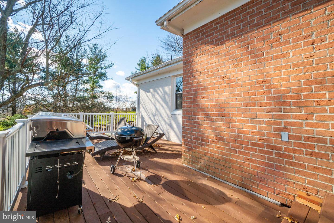
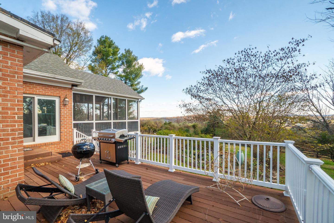
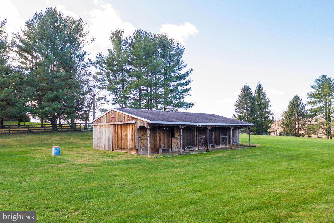
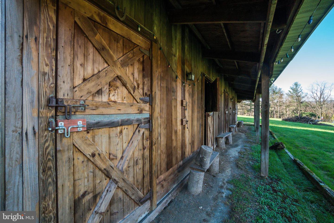
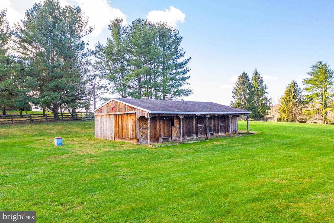
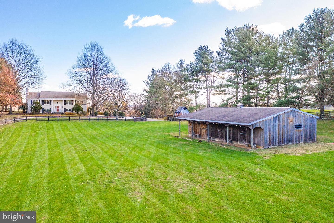
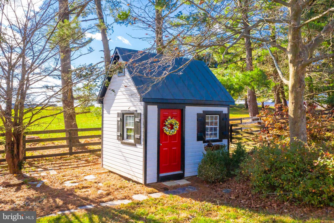
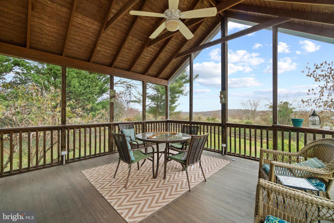
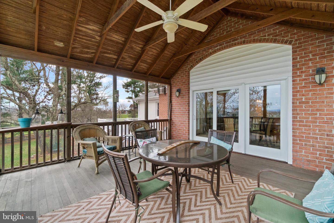
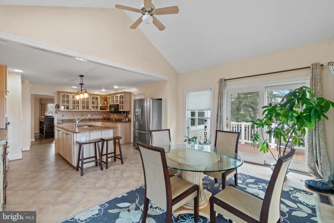
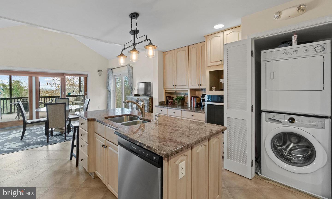
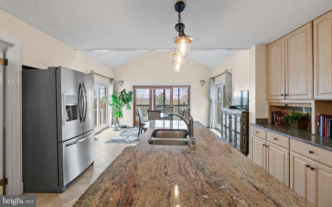
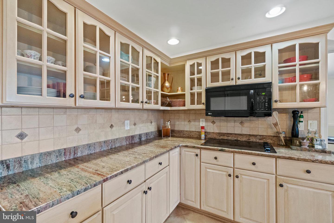
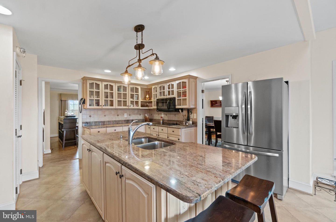
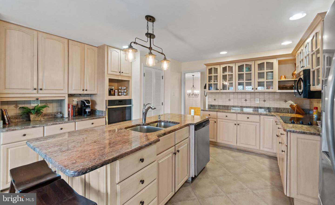
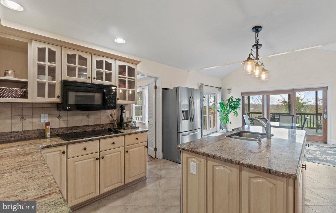
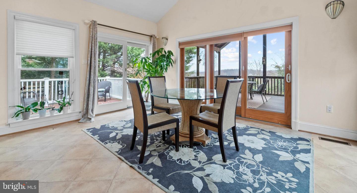
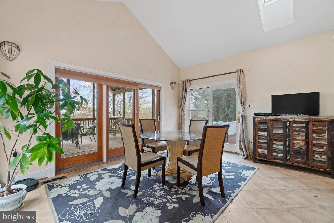
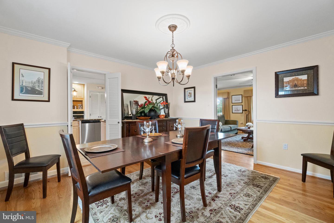
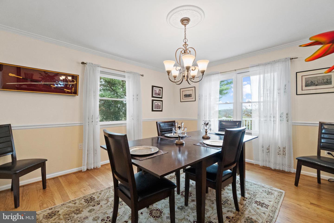
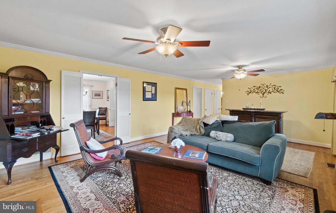
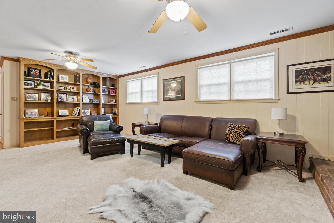
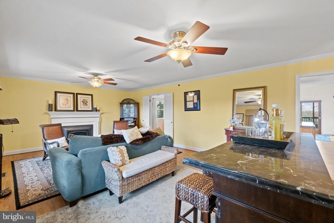
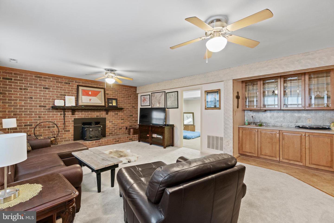
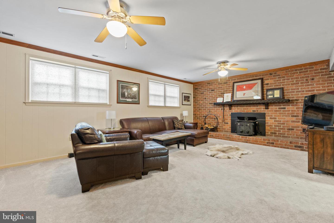
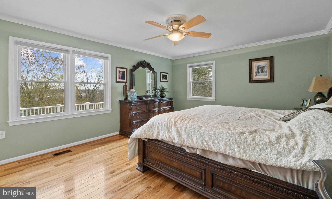
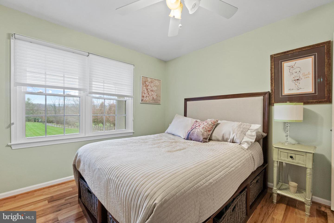
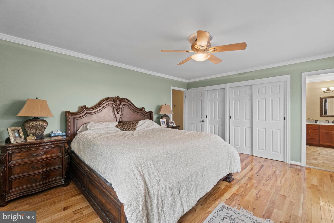
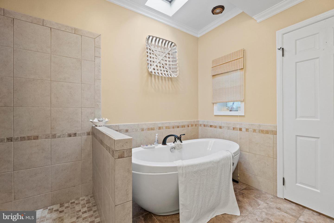
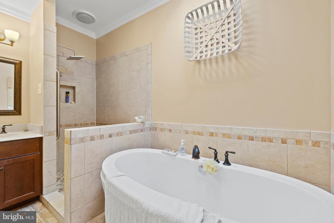
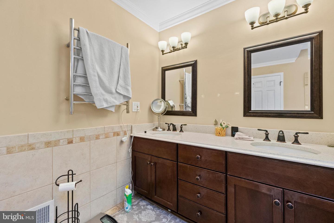
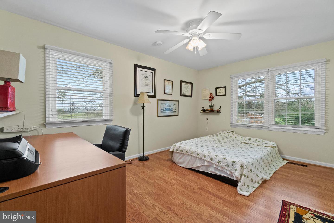
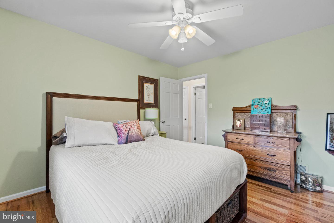
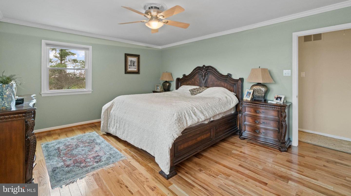
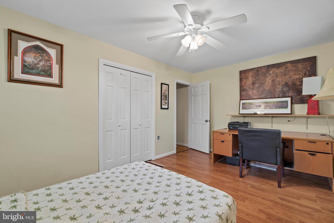
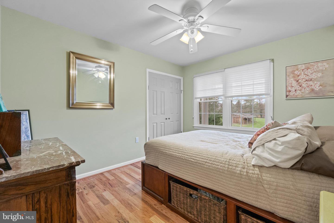
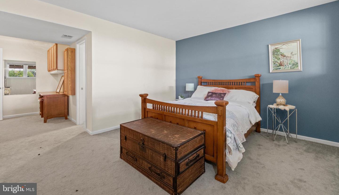
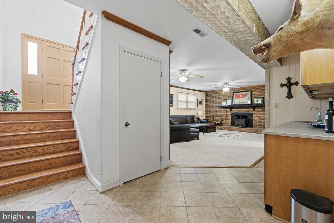
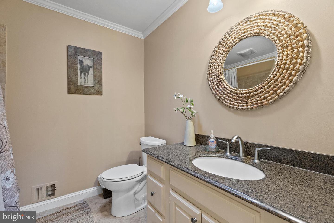
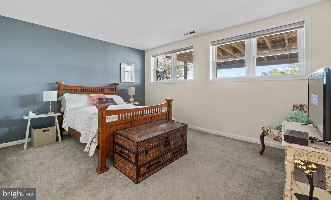
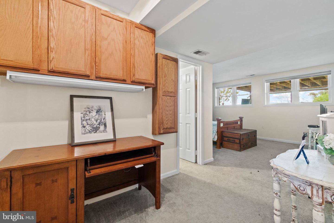
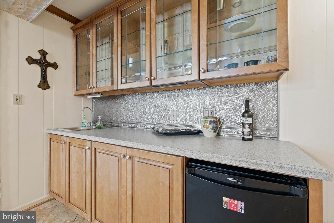
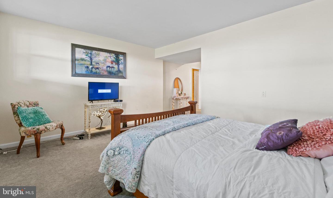
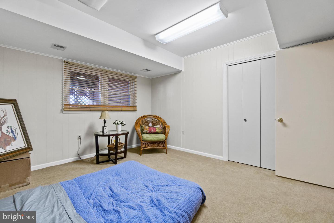
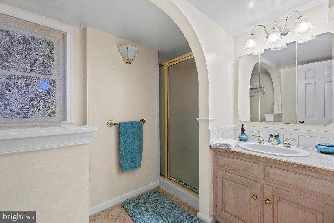
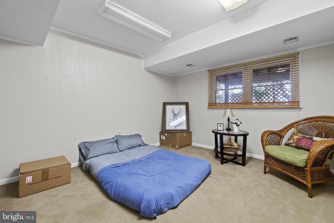
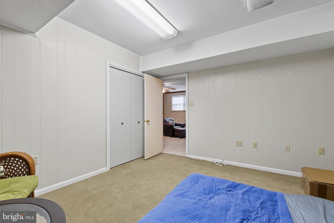
/u.realgeeks.media/bailey-team/image-2018-11-07.png)