148 Marlow Sw Street SW, Leesburg, VA 20175
- $301,000
- 3
- BD
- 3
- BA
- 1,280
- SqFt
- Sold Price
- $301,000
- List Price
- $299,000
- Closing Date
- Dec 30, 2020
- Days on Market
- 7
- Status
- CLOSED
- MLS#
- VALO426666
- Bedrooms
- 3
- Bathrooms
- 3
- Full Baths
- 2
- Half Baths
- 1
- Living Area
- 1,280
- Lot Size (Acres)
- 0.05
- Style
- Other
- Year Built
- 1974
- County
- Loudoun
- School District
- Loudoun County Public Schools
Property Description
Excellent in Town Leesburg location for this move-in ready 2 level, 3 bedroom 2.5 bath townhouse priced like a condo with low HOA dues! The updated kitchen features granite counters and tile flooring. Flexible first floor layout offers a separate space for dining and a large family room. Half bath and laundry also located on the main level. On the upper level you'll appreciate 3 freshly painted bedrooms , primary bedroom with large walk in closet and attached full bath and additional full bath in the hallway. Huge fenced rear yard with shed installed in 2016 and patio. High efficiency HVAC installed June 2016. Lots of parking in front of house. Close to the neighborhood tot lot. Other updates: House interior painted lower level: 2016 & upper level November 2020 Ceramic tile in kitchen and attached primary bath High end carpet upper level, luxury laminate on main level Replaced tilt in windows Upgraded sliding glass door to rear fenced yard Hunter Douglass Fans Backs to jogging trail FIOS available Enjoy easy access to all Leesburg has to offer, walk to restaurants, short drive to major commuter routes, seasonal farm market and more! Assigned parking spot #150 conveys with house.
Additional Information
- Subdivision
- Crestwood Hamlet
- Taxes
- $3296
- HOA Fee
- $68
- HOA Frequency
- Monthly
- Amenities
- Tot Lots/Playground
- School District
- Loudoun County Public Schools
- Elementary School
- Catoctin
- Middle School
- J. L. Simpson
- High School
- Loudoun County
- Community Amenities
- Tot Lots/Playground
- Heating
- Heat Pump(s)
- Heating Fuel
- Electric
- Cooling
- Central A/C
- Water
- Public
- Sewer
- Public Sewer
- Room Level
- Primary Bedroom: Upper 1, Family Room: Main, Dining Room: Main, Bedroom 2: Upper 1, Bedroom 3: Upper 1, Kitchen: Main
Mortgage Calculator
Listing courtesy of Pearson Smith Realty, LLC. Contact: listinginquires@pearsonsmithrealty.com
Selling Office: .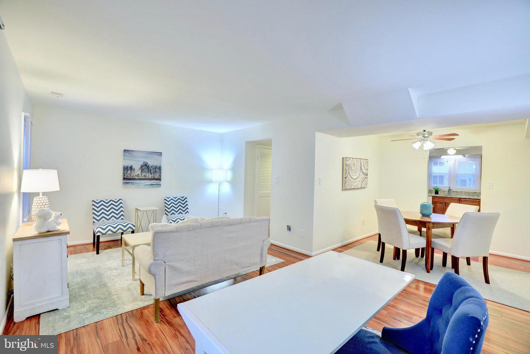
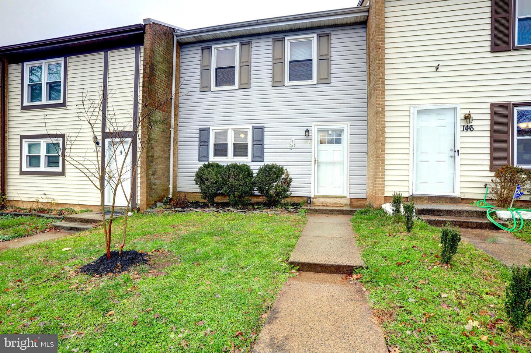
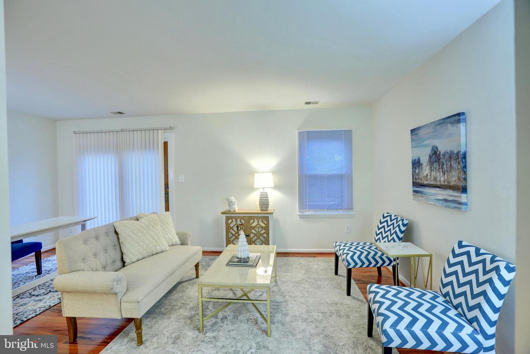
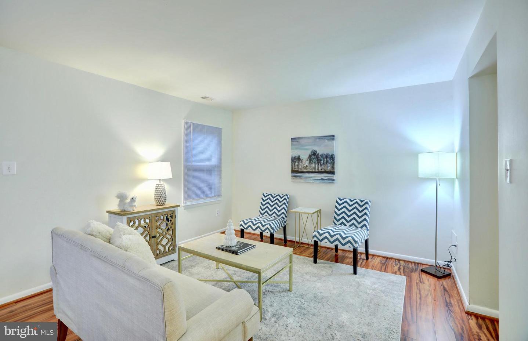
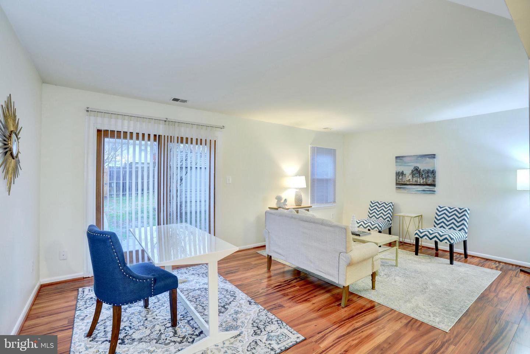

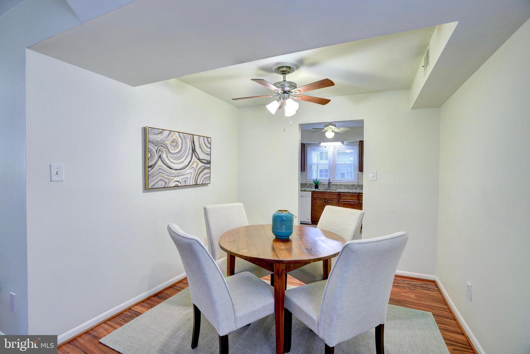
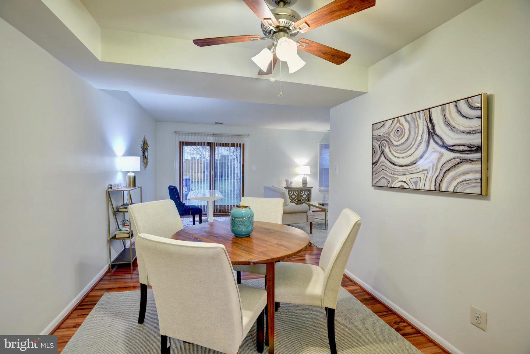
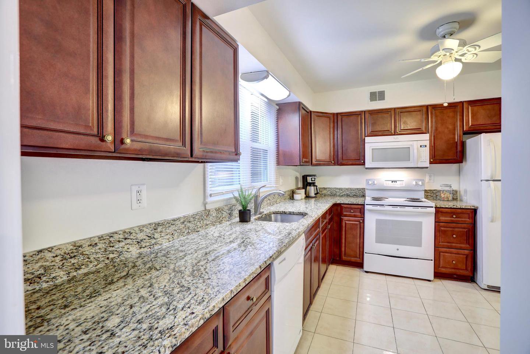
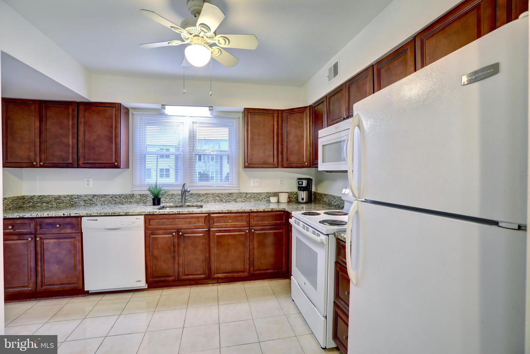
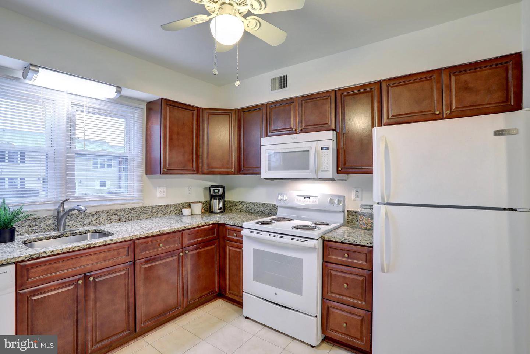
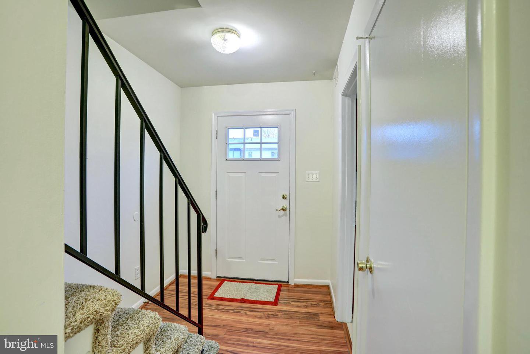
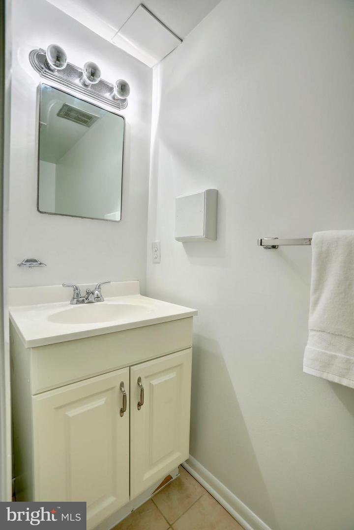
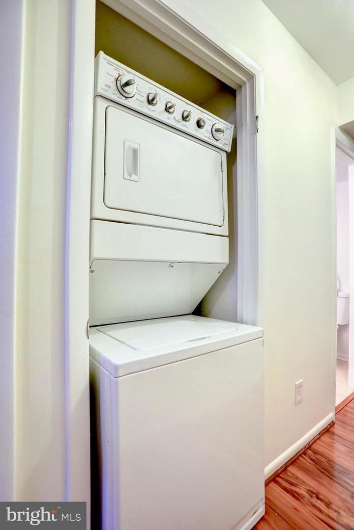
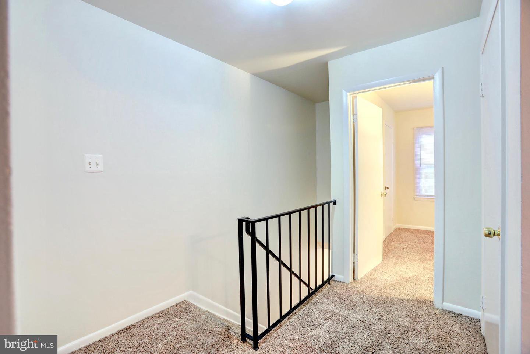
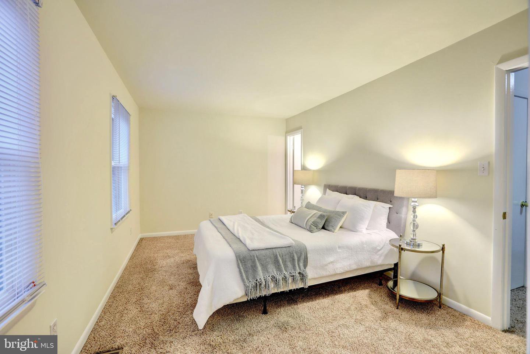
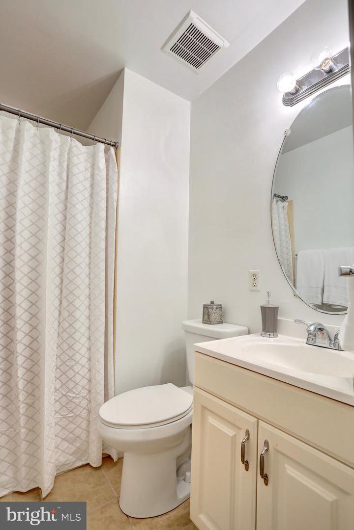
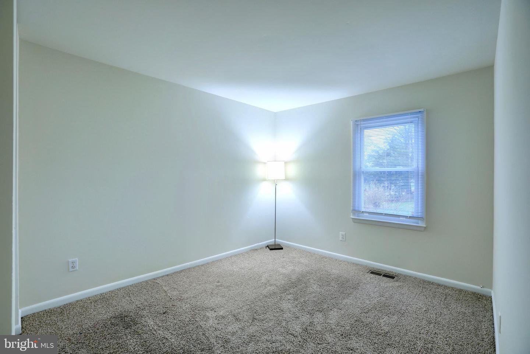

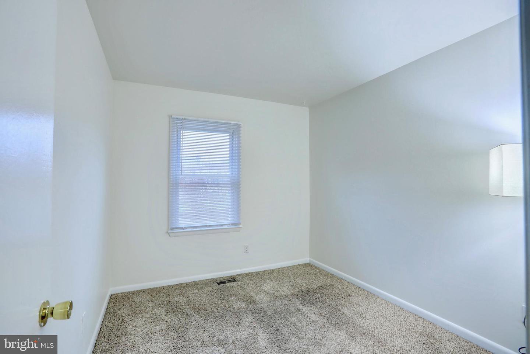
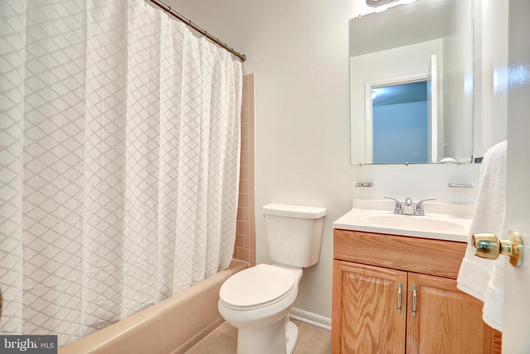

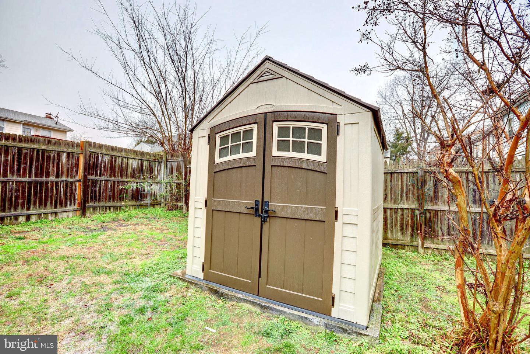
/u.realgeeks.media/bailey-team/image-2018-11-07.png)