235 Greenfield Court, Sterling, VA 20164
- $359,000
- 5
- BD
- 3
- BA
- 1,540
- SqFt
- Sold Price
- $359,000
- List Price
- $354,900
- Closing Date
- Jan 22, 2021
- Days on Market
- 21
- Status
- CLOSED
- MLS#
- VALO426602
- Bedrooms
- 5
- Bathrooms
- 3
- Full Baths
- 2
- Half Baths
- 1
- Living Area
- 1,540
- Lot Size (Acres)
- 0.06
- Style
- Contemporary
- Year Built
- 1972
- County
- Loudoun
- School District
- Loudoun County Public Schools
Property Description
2 level townhouse awaits a new homeowner. This townhouse features comfortable living areas that is perfect for a growing family; 4 bedrooms + bonus room and 2.5 bathrooms. 2 parking spaces (#283 & #283) are assigned to this Unit. The main level consists of a front semi private yard that leads to the formal entrance that has an open space area adjoined by the living room. The hallway leads to the dining area, kitchen, laundry area + a bonus room which may be used as an office/bedroom. The upper level consists of the master bedroom & full master bathroom (tub & shower) plus 3 bedrooms that share a hallway bathroom. Other features of this lovely townhouse includes; laminate hardwood floor throughout, renovated upstairs hallway bathroom in 2019, sliding rear door replaced in 2019, new exterior storm door installed Nov, 2020, newer clothes washer and clothes dryer, a private rear perfect for outdoor enjoyment and 2 storage sheds. The HOA total monthly fee is $142 which includes garbage pickup and maintenance of all common areas, community pool and park. To view, please schedule during showing hours online allowing 1 hour notice to owner. Additional questions, contact the listing agent or co-listing agent, Mario, at 571-620-4530.
Additional Information
- Subdivision
- Sugarland Run
- Taxes
- $3114
- HOA Fee
- $141
- HOA Frequency
- Monthly
- Interior Features
- Crown Moldings, Dining Area, Formal/Separate Dining Room, Kitchen - Gourmet, Tub Shower
- School District
- Loudoun County Public Schools
- Flooring
- Ceramic Tile, Laminated, Wood
- Heating
- Forced Air
- Heating Fuel
- Natural Gas
- Cooling
- Central A/C
- Roof
- Shingle
- Utilities
- Cable TV, Natural Gas Available, Electric Available
- Water
- Public
- Sewer
- Public Septic
- Room Level
- Bathroom 1: Upper 1, Bedroom 1: Upper 1, Bathroom 2: Upper 1, Bedroom 3: Upper 1, Bathroom 2: Upper 1, Living Room: Main, Bedroom 4: Upper 1, Bonus Room: Main, Dining Room: Main, Half Bath: Main, Kitchen: Main, Laundry: Main
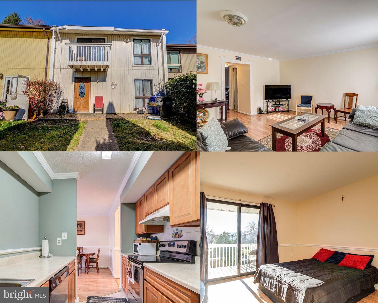
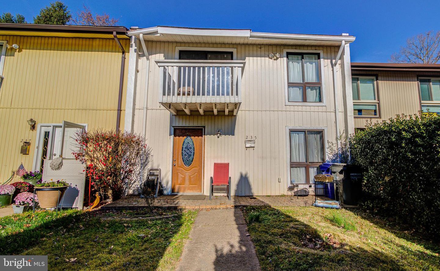
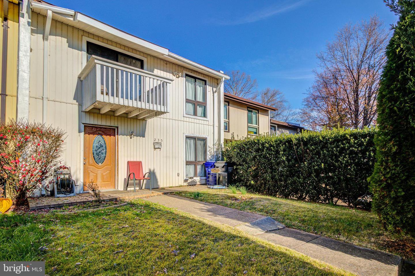
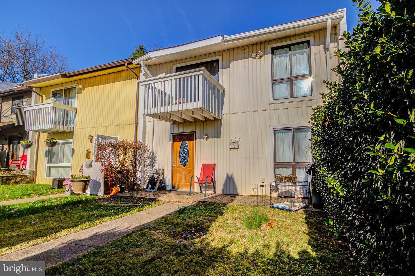
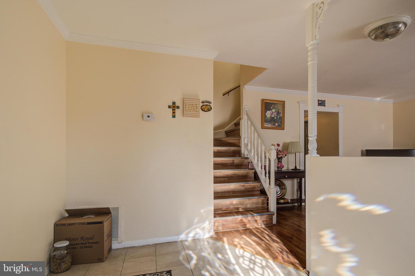
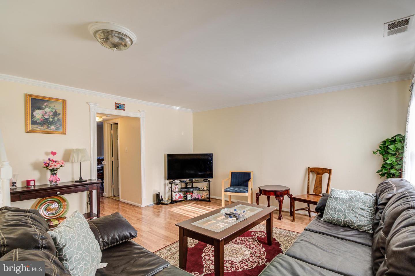
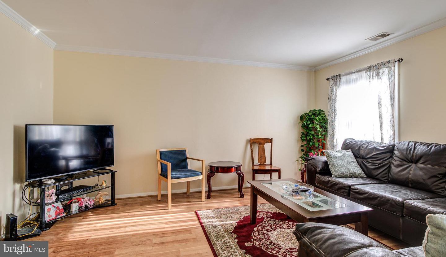
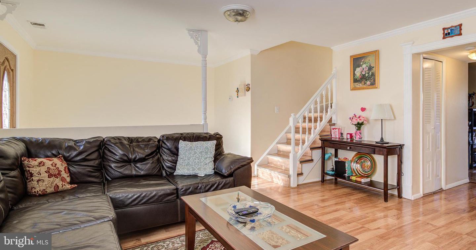
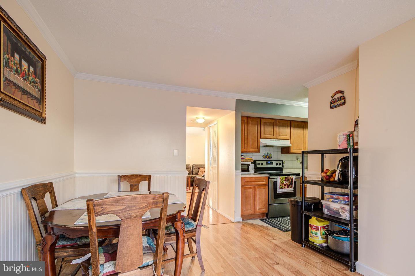
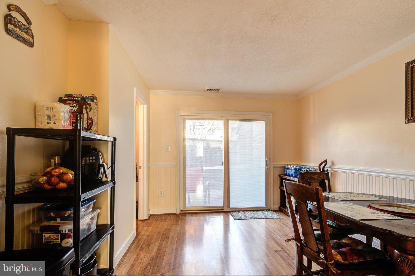
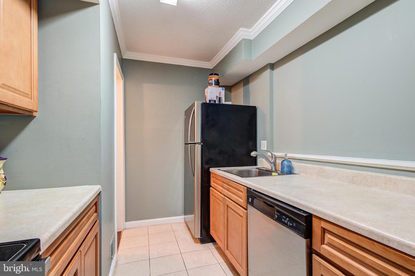
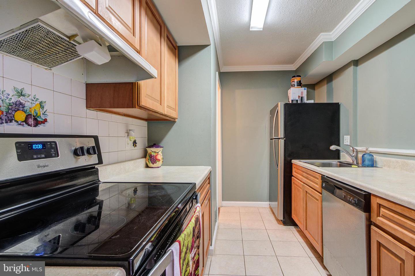
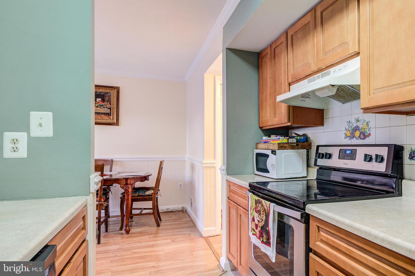
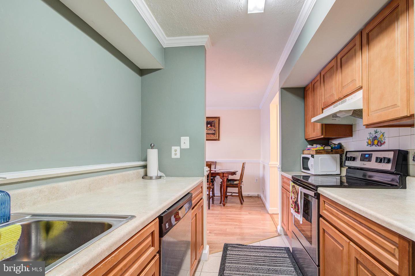
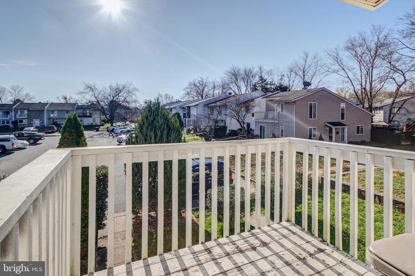
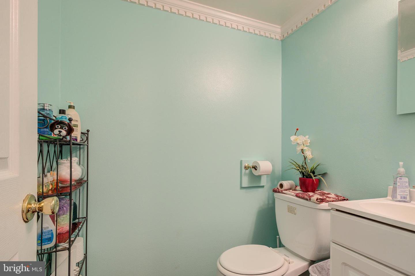
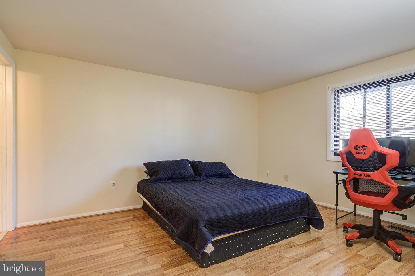
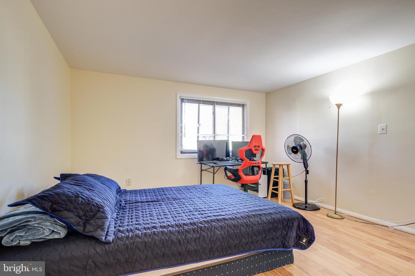
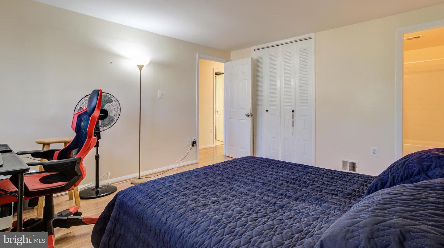
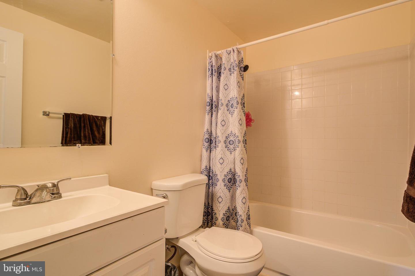
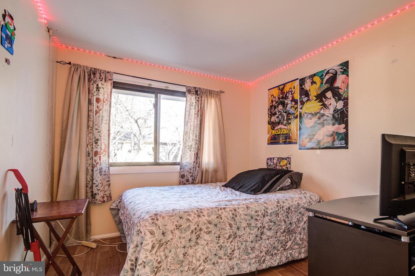
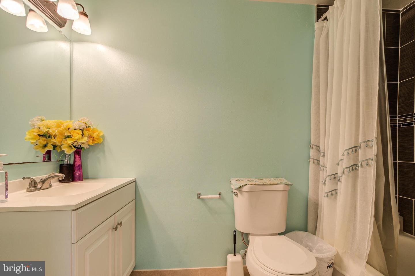
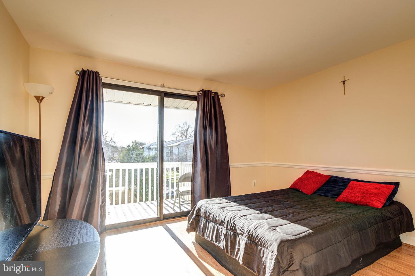
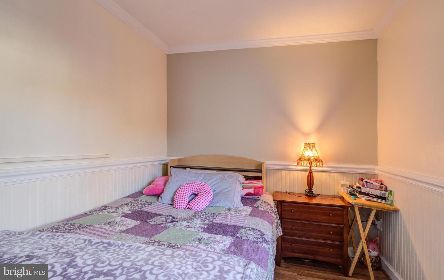
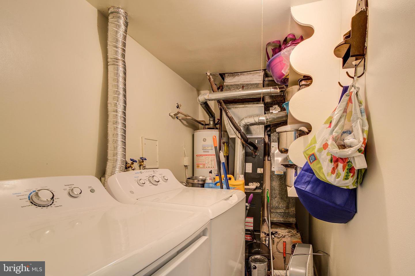
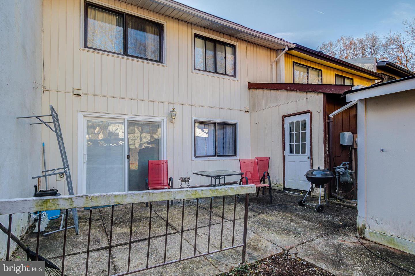
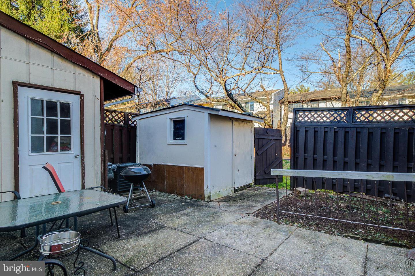
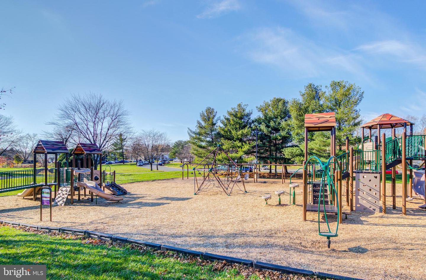
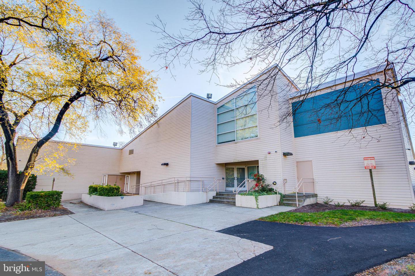
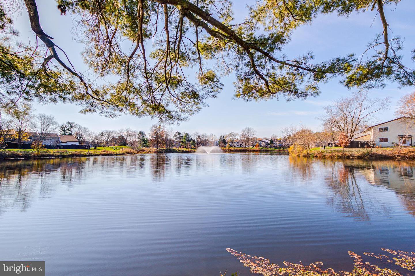
/u.realgeeks.media/bailey-team/image-2018-11-07.png)