25905 Quinlan Street, Chantilly, VA 20152
- $760,000
- 4
- BD
- 4
- BA
- 3,118
- SqFt
- Sold Price
- $760,000
- List Price
- $749,900
- Closing Date
- Oct 23, 2020
- Days on Market
- 4
- Status
- CLOSED
- MLS#
- VALO421238
- Bedrooms
- 4
- Bathrooms
- 4
- Full Baths
- 3
- Half Baths
- 1
- Living Area
- 3,118
- Lot Size (Acres)
- 0.25
- Style
- Colonial
- Year Built
- 2005
- County
- Loudoun
- School District
- Loudoun County Public Schools
Property Description
** All offers are due by 8PM on Sunday, 09/20/2020**4400+ Sqft finished, East Facing, Corner lot, close to Golf course, Toll Brothers built Richmond model single family home in South Riding. Upgrades galore including fresh paint, Rich Brazilian Cherry 5 inch hardwood floors, new carpet, Roof (2019), Top floor HVAC (2020), Basement HVAC (2019), new Samsung refrigerator and new ceiling fans & light fixtures. Hallway bathroom upgraded with new flooring and fixtures. Large patio with an arbor. Rich hardwood floors in the grand 2-story foyer welcome you home and flow into the elegant 2 story family room with windows that flood the space with natural light and illuminate neutral designer paint, and crisp crown molding. The formal dining room has plenty of space for all occasions. The kitchen serves up a feast for the eyes with gleaming granite countertops, center island, custom 42-inch cabinetry, designer backsplash, and quality stainless steel appliances. Sellers need rent back from 1 to 2 months.
Additional Information
- Subdivision
- South Riding
- Taxes
- $6842
- HOA Fee
- $79
- HOA Frequency
- Monthly
- Interior Features
- Breakfast Area, Combination Dining/Living, Crown Moldings, Double/Dual Staircase, Floor Plan - Open, Kitchen - Island, Kitchen - Table Space, Upgraded Countertops, Walk-in Closet(s), Wood Floors
- Amenities
- Basketball Courts, Club House, Common Grounds, Community Center, Golf Course Membership Available, Jog/Walk Path, Pool - Outdoor, Tennis Courts, Tot Lots/Playground, Volleyball Courts
- School District
- Loudoun County Public Schools
- Fireplaces
- 1
- Flooring
- Hardwood, Carpet
- Garage
- Yes
- Garage Spaces
- 2
- Community Amenities
- Basketball Courts, Club House, Common Grounds, Community Center, Golf Course Membership Available, Jog/Walk Path, Pool - Outdoor, Tennis Courts, Tot Lots/Playground, Volleyball Courts
- Heating
- Forced Air
- Heating Fuel
- Natural Gas
- Cooling
- Central A/C
- Water
- Public
- Sewer
- Public Septic, Public Sewer
- Room Level
- Bedroom 2: Upper 1, Bedroom 4: Upper 1, Foyer: Main, Family Room: Main, Bedroom 3: Upper 1, Dining Room: Main, Living Room: Main, Breakfast Room: Main, Primary Bedroom: Upper 1, Kitchen: Main, Library: Main, Den: Lower 1, Game Room: Lower 1
- Basement
- Yes
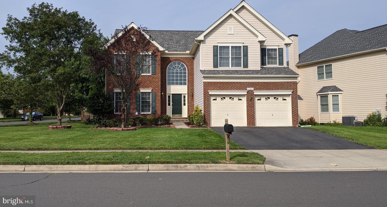
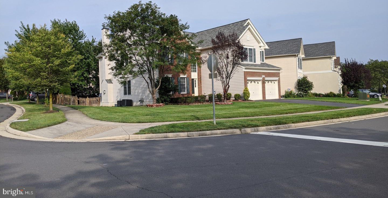
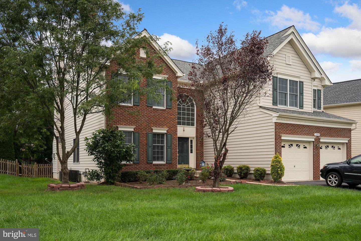
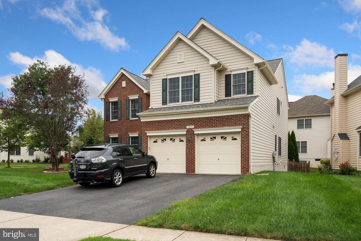
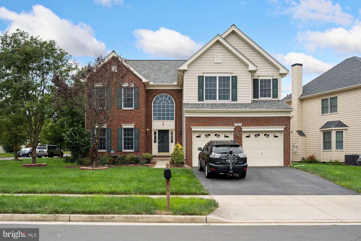
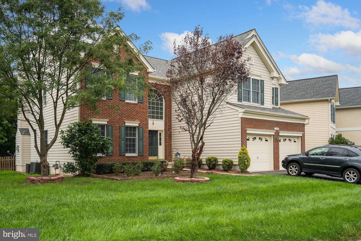
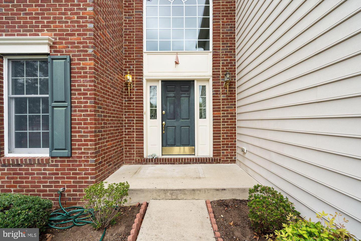
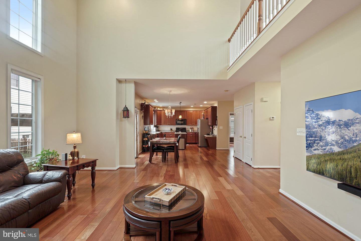
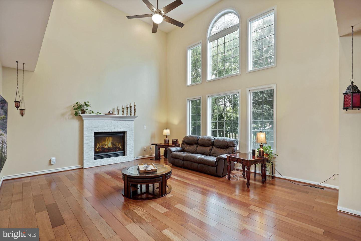
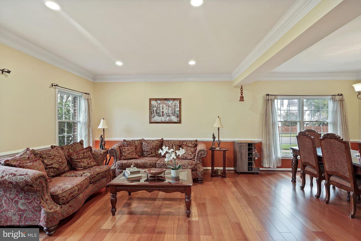
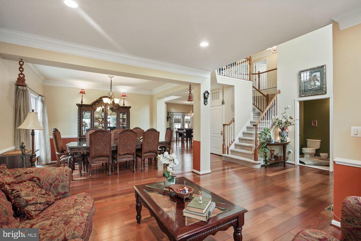
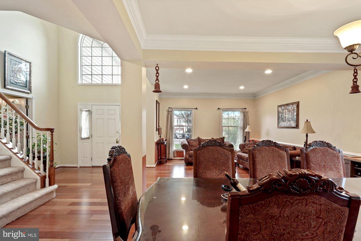
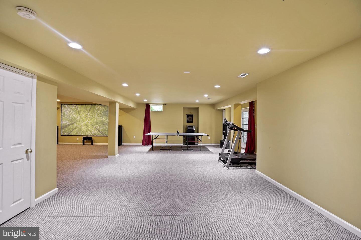

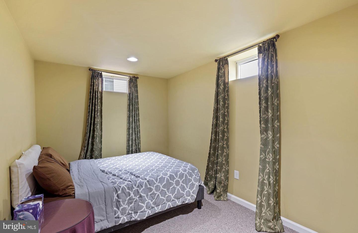
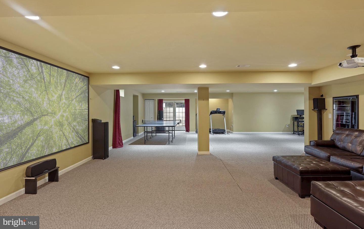
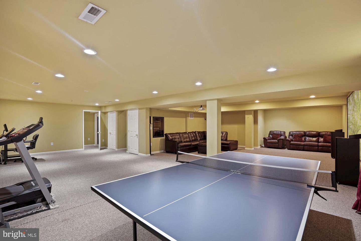
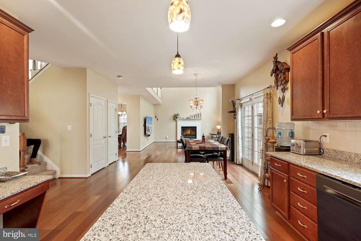

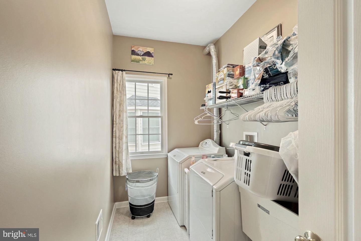
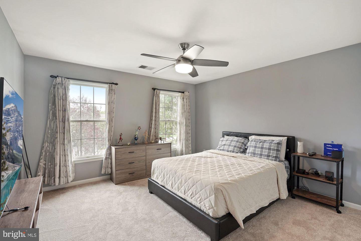
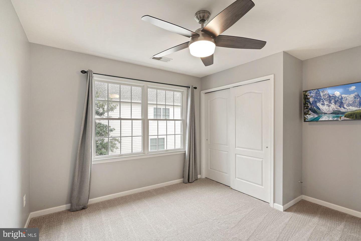
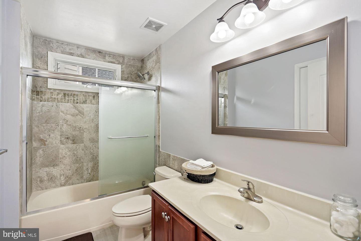
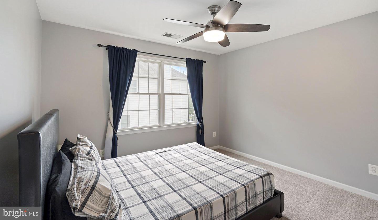
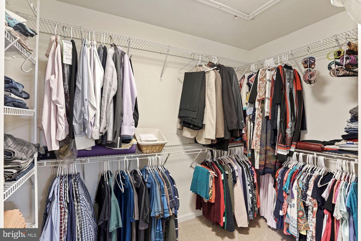
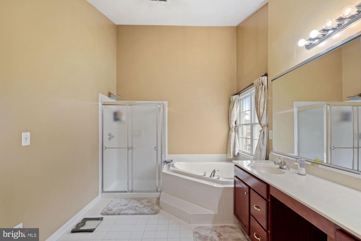
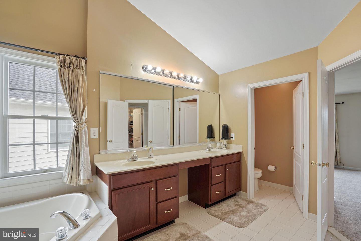
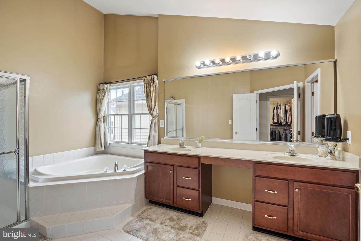
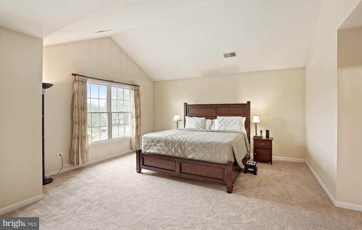

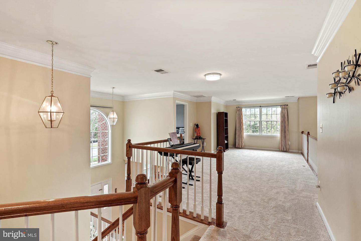
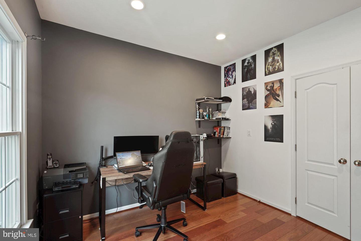
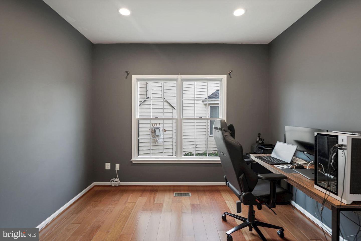
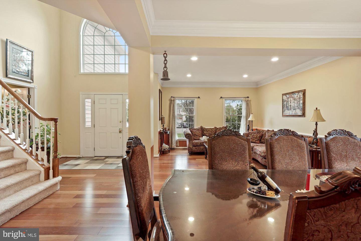
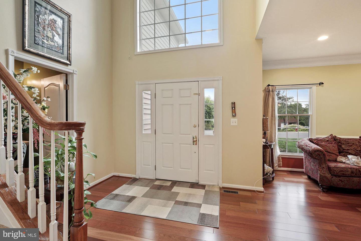


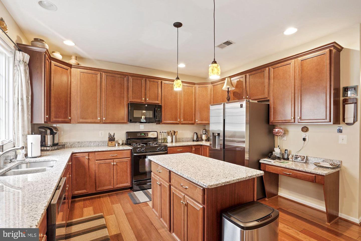
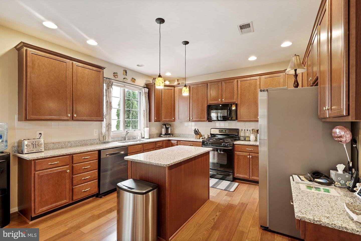
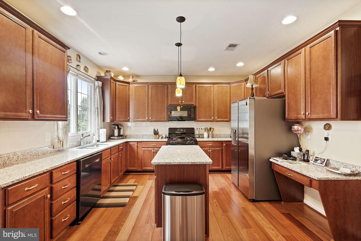
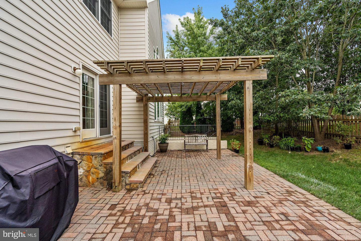
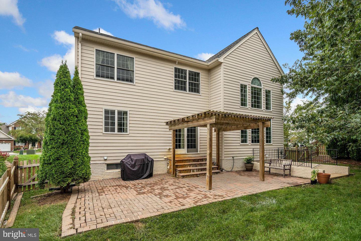
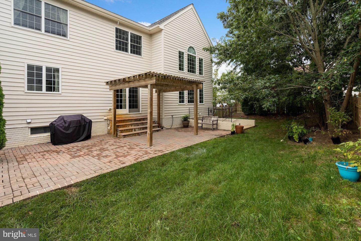
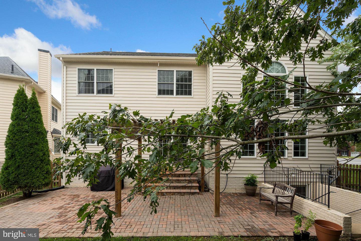
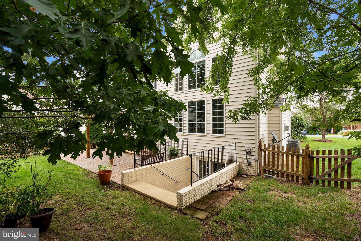
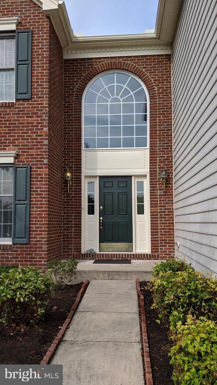
/u.realgeeks.media/bailey-team/image-2018-11-07.png)