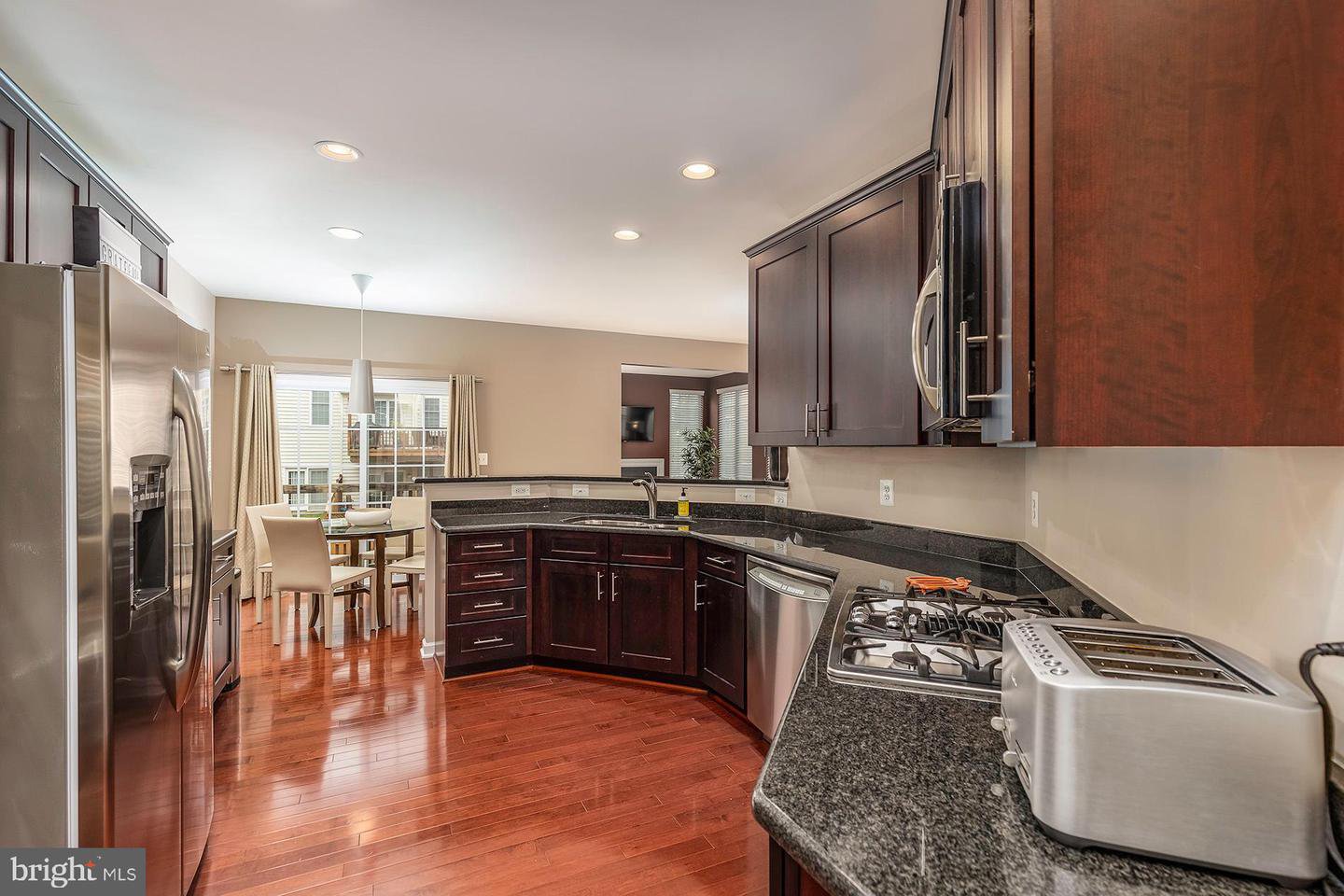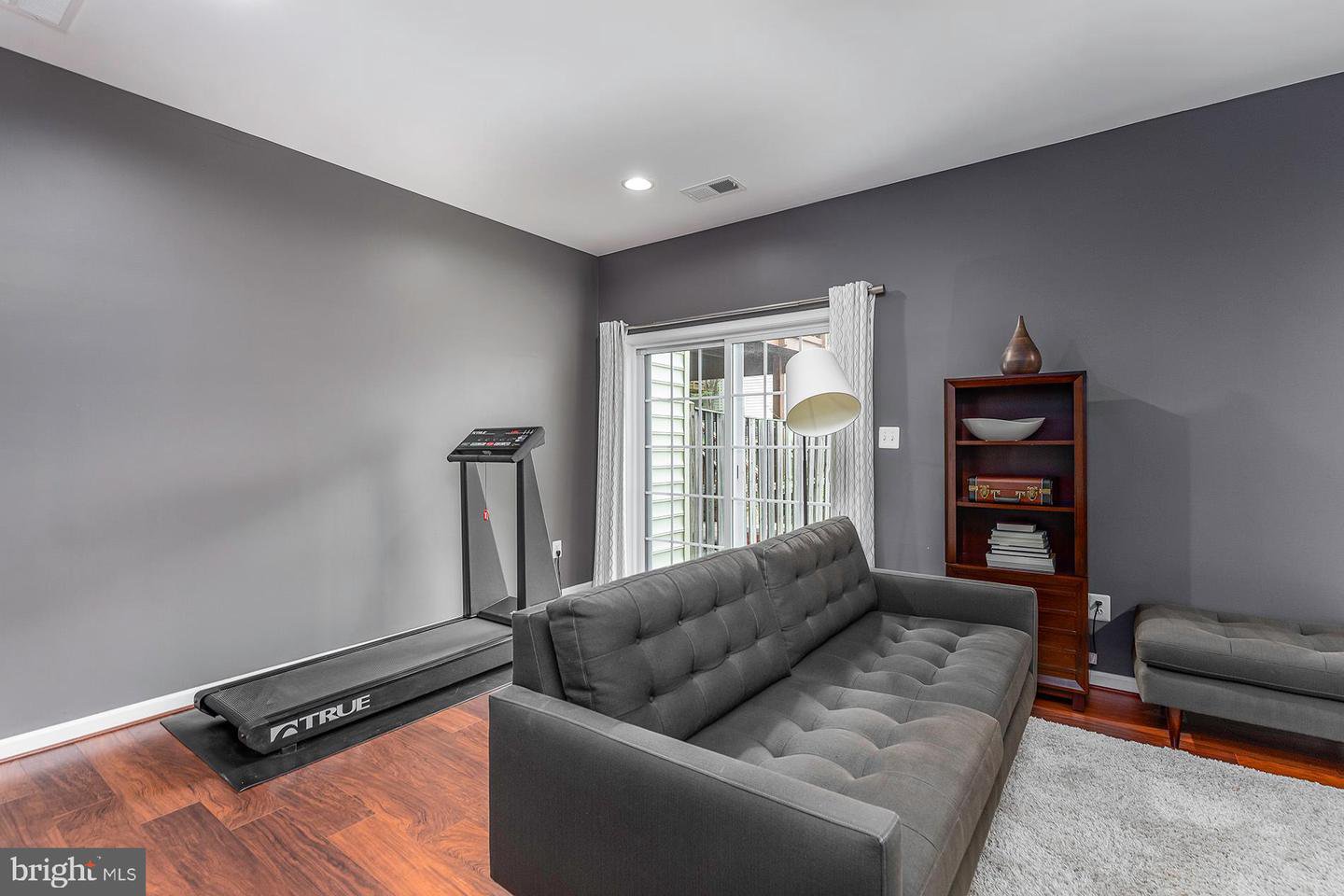42311 Capital Terrace, Chantilly, VA 20152
- $595,000
- 3
- BD
- 3
- BA
- 3,144
- SqFt
- Sold Price
- $595,000
- List Price
- $595,000
- Closing Date
- Oct 23, 2020
- Days on Market
- 9
- Status
- CLOSED
- MLS#
- VALO420720
- Bedrooms
- 3
- Bathrooms
- 3
- Full Baths
- 2
- Half Baths
- 1
- Living Area
- 3,144
- Lot Size (Acres)
- 0.08
- Style
- Other
- Year Built
- 2009
- County
- Loudoun
- School District
- Loudoun County Public Schools
Property Description
Welcome to South Riding. This beautiful Emory Model is full of natural sunlight beaming through the custom plantation shutters. This stunning end unit town home shows like a model home with rich Cherry wood flooring throughout the main level & 3 levels of extensions. Beautiful Gourmet kitchen w/ butlers pantry. Spacious master suite with sitting room and luxurious bath. Master bedroom has a spacious walk in closet. Two additional bedrooms and an additional bath complete the upper level. Large recreation room on the lower level with office space that can be used as an additional bedroom. Two car garage has additional storage and the home is professionally landscaped. This home is perfectly located to the recreation center that has a pool, exercise facilities and more. Walk to shopping and restaurants. There are tot lots, several pools, basketball and tennis courts, along with walking and biking trails throughout the community. In addition, this home is close to all schools including the new private high school, which just opened. Come home to a community you never have to leave. Beautiful pictures coming soon.
Additional Information
- Subdivision
- South Riding
- Taxes
- $5663
- HOA Fee
- $88
- HOA Frequency
- Monthly
- Interior Features
- Crown Moldings, Dining Area, Family Room Off Kitchen, Floor Plan - Open, Kitchen - Eat-In, Kitchen - Gourmet, Kitchen - Table Space, Primary Bath(s), Recessed Lighting, Upgraded Countertops, Window Treatments, Wood Floors
- School District
- Loudoun County Public Schools
- Elementary School
- Liberty
- Middle School
- J. Michael Lunsford
- High School
- Freedom
- Fireplaces
- 1
- Fireplace Description
- Gas/Propane
- Flooring
- Hardwood, Carpet, Ceramic Tile
- Garage
- Yes
- Garage Spaces
- 2
- Exterior Features
- Sidewalks, Street Lights
- Heating
- Forced Air
- Heating Fuel
- Natural Gas
- Cooling
- Central A/C
- Utilities
- Multiple Phone Lines
- Water
- Public
- Sewer
- Public Sewer
- Room Level
- Primary Bedroom: Upper 1, Bathroom 2: Upper 1, Bathroom 3: Upper 1, Dining Room: Main, Family Room: Main, Kitchen: Main, Living Room: Main, Sun/Florida Room: Main, Foyer: Main, Library: Lower 1, Game Room: Lower 1, Other: Lower 1, Laundry: Upper 1
- Basement
- Yes
Mortgage Calculator
Listing courtesy of Samson Properties. Contact: (703) 378-8810
Selling Office: .

































/u.realgeeks.media/bailey-team/image-2018-11-07.png)