43178 Tuthill Lane, Chantilly, VA 20152
- $831,000
- 5
- BD
- 5
- BA
- 2,886
- SqFt
- Sold Price
- $831,000
- List Price
- $780,000
- Closing Date
- Oct 09, 2020
- Days on Market
- 4
- Status
- CLOSED
- MLS#
- VALO420676
- Bedrooms
- 5
- Bathrooms
- 5
- Full Baths
- 4
- Half Baths
- 1
- Living Area
- 2,886
- Lot Size (Acres)
- 0.41000000000000003
- Style
- Colonial
- Year Built
- 1996
- County
- Loudoun
- School District
- Loudoun County Public Schools
Property Description
Open house Saturday 1-4, Open house Sunday 12-3. Gorgeous home sited on a .41 acre lot, backing to mature trees with views of the South Riding Golf Course from the front entrance, home office, and upper level. Located on a small loop off Golf View Drive, this well maintained and updated home features new paint in the two-story great room, upper hallway, loft, and dining room. New carpet has been installed in the main level and stairway leading to the upper level. The entry of this home features a two-story foyer with beautiful trim details and leads into the dining room featuring an upgraded chandelier on the left and the home office on the right. The home office showcases built-in bookcases with a large picture window with a beautiful view. The great room hosts a wall of windows with views onto the rear grounds that have been meticulously manicured for years, includes an in-ground sprinkler system(6 zone), creating lush privacy and a lovely patio with decorative stone walls. The great room hosts a two-sided fireplace with fabulous trim throughout and leads to the kitchen & family room. The kitchen features brand new stainless-steel appliances, a granite-topped island, maple cabinetry, updated lighting, large casual dining space and is open to the family room with 2 sided fireplace and built-ins. There are two laundry rooms in this home, one just off the kitchen that hosts the washer and dryer, and another in the lower level in case the future owner wanted to hook one up there as well. The Owners bedroom suite is located on the main level of the home and features a tray ceiling with trim details, a spacious closet, a wall of windows looking onto the rear yard, and a spacious bath with a separate Jacuzzi tub and shower, upgraded tile, double vanities, and private water closet. The upper level of this home features three bedrooms, two share a hall bath, and the other features an en-suite bath, and a spacious loft area that has multiple uses. The lower level of this home is made for entertaining, with an expansive recreation room, wet bar with wall oven, microwave, stand-alone ice maker, full-size refrigerator, dishwasher, upscale cabinetry, granite counters, and more! A full bath and bedroom are featured, abundant storage, and two small study/office/craft areas that have countless uses. A wide areaway finishes off this area of the home, with stairs that lead to the rear yard. This home features a two-car garage that hosts additional storage and a whole house central-vac. Located in popular South Riding, with numerous amenities for all ages to enjoy, close by shopping, popular commuter routes, and top schools! You will love living here!!
Additional Information
- Subdivision
- South Riding
- Taxes
- $7031
- HOA Fee
- $93
- HOA Frequency
- Monthly
- Interior Features
- Breakfast Area, Bar, Built-Ins, Carpet, Ceiling Fan(s), Central Vacuum, Chair Railings, Crown Moldings, Dining Area, Entry Level Bedroom, Family Room Off Kitchen, Floor Plan - Traditional, Formal/Separate Dining Room, Kitchen - Eat-In, Kitchen - Gourmet, Kitchen - Island, Kitchen - Table Space, Pantry, Recessed Lighting, Soaking Tub, Sprinkler System, Tub Shower, Upgraded Countertops, Wainscotting, Walk-in Closet(s), Wood Floors
- Amenities
- Bank / Banking On-site, Baseball Field, Bar/Lounge, Basketball Courts, Beauty Salon, Bike Trail, Club House, Common Grounds, Community Center, Golf Course, Golf Course Membership Available, Jog/Walk Path, Meeting Room, Party Room, Picnic Area, Pool - Outdoor, Soccer Field, Tennis Courts, Tot Lots/Playground, Volleyball Courts
- School District
- Loudoun County Public Schools
- Middle School
- J. Michael Lunsford
- High School
- Freedom
- Fireplaces
- 1
- Fireplace Description
- Marble, Gas/Propane, Double Sided
- Flooring
- Carpet, Hardwood, Tile/Brick
- Garage
- Yes
- Garage Spaces
- 2
- Exterior Features
- Underground Lawn Sprinkler
- Community Amenities
- Bank / Banking On-site, Baseball Field, Bar/Lounge, Basketball Courts, Beauty Salon, Bike Trail, Club House, Common Grounds, Community Center, Golf Course, Golf Course Membership Available, Jog/Walk Path, Meeting Room, Party Room, Picnic Area, Pool - Outdoor, Soccer Field, Tennis Courts, Tot Lots/Playground, Volleyball Courts
- View
- Golf Course, Trees/Woods
- Heating
- Central
- Heating Fuel
- Natural Gas
- Cooling
- Central A/C, Ceiling Fan(s)
- Roof
- Asphalt
- Water
- Public
- Sewer
- Public Sewer
- Basement
- Yes
Mortgage Calculator
Listing courtesy of Pearson Smith Realty, LLC. Contact: listinginquires@pearsonsmithrealty.com
Selling Office: .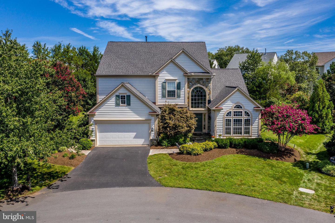
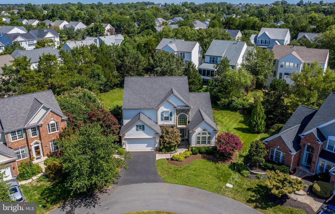
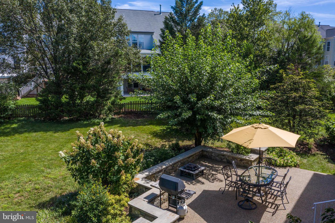
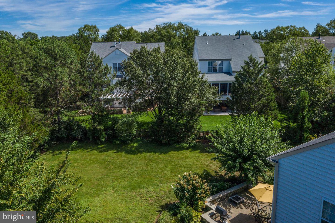
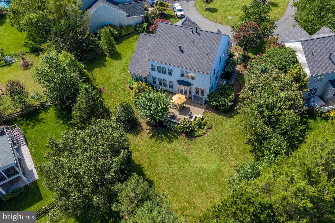
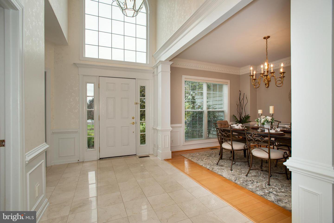
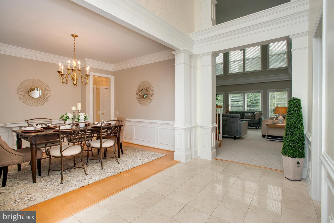
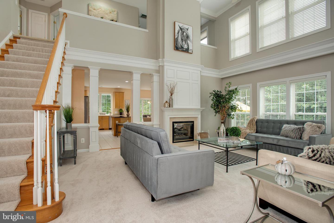
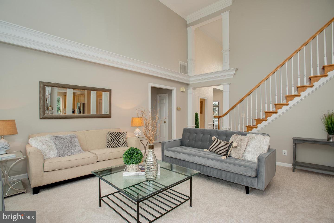
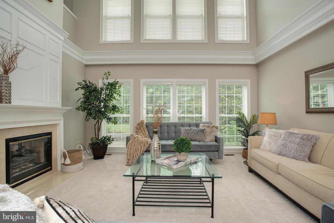
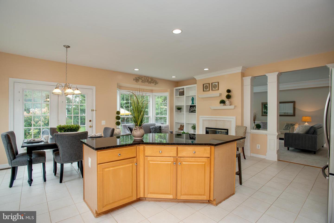
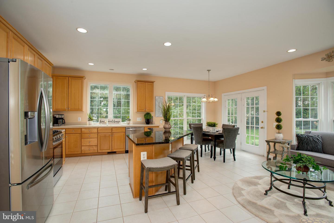
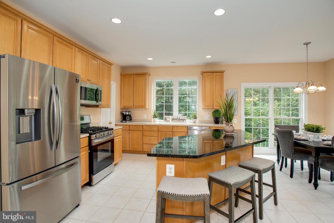
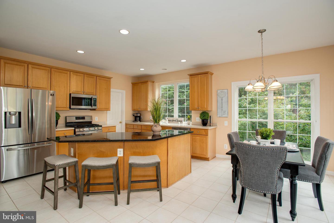
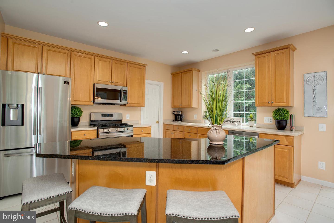
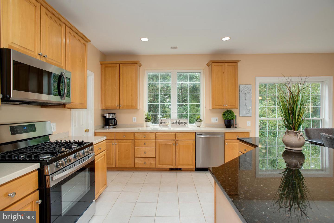
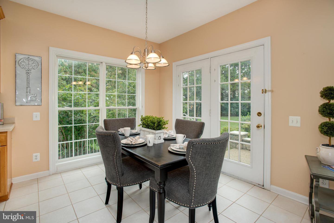
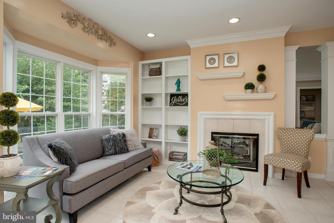
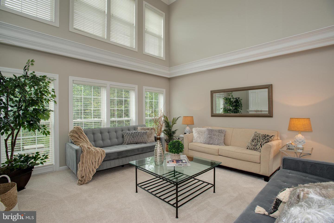
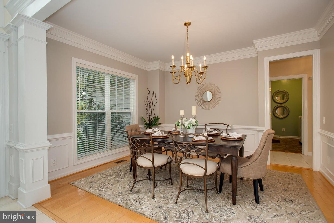
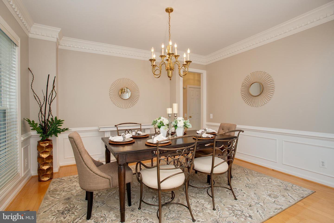
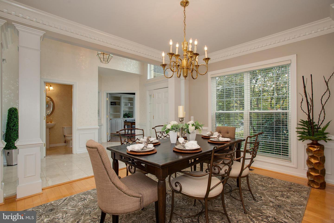
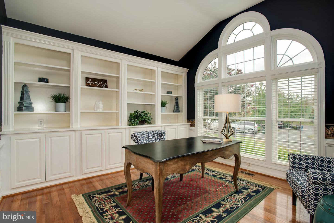
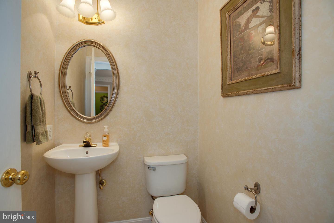
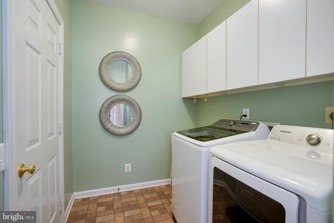
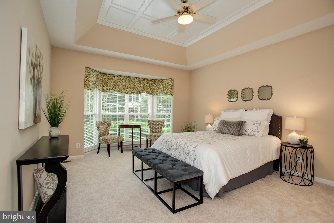
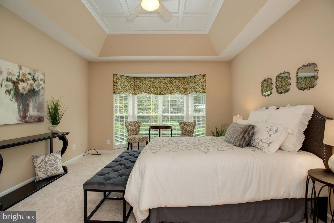
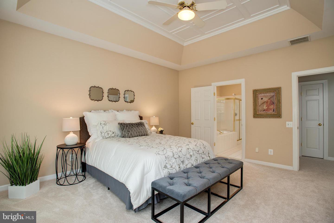
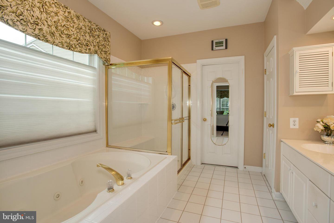
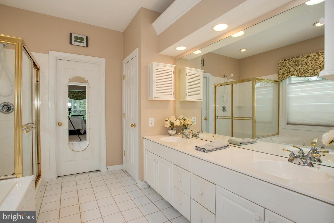
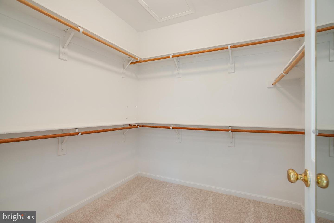
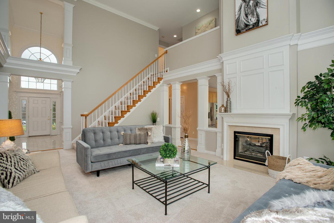
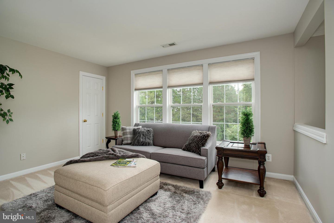
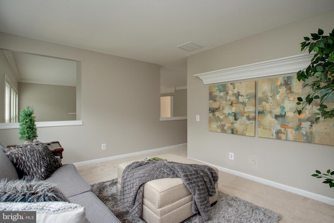
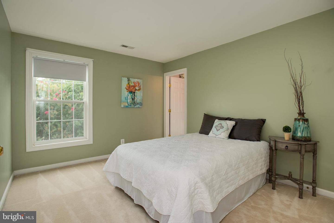
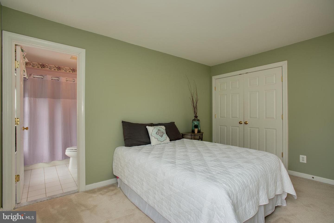
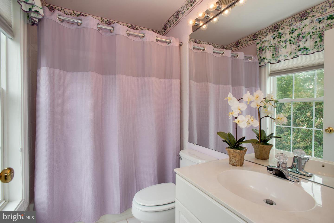
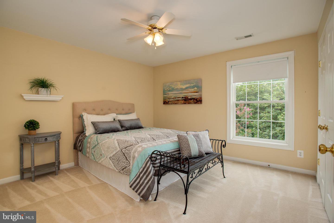
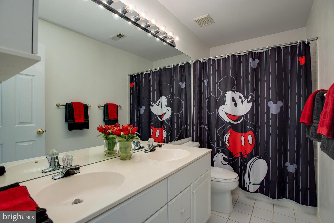
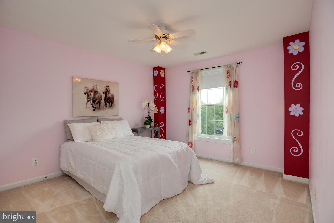
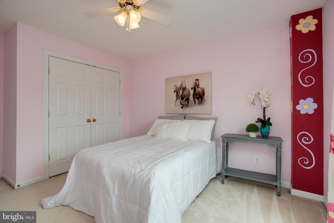
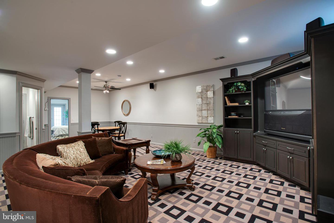
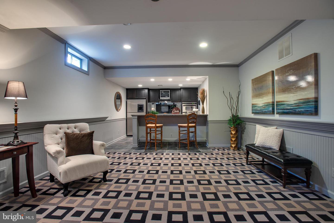
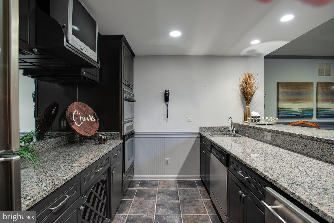
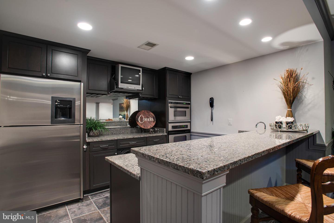
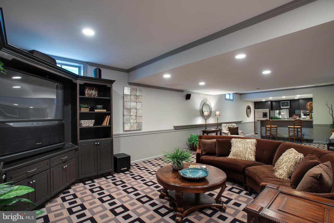
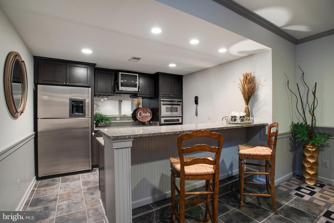
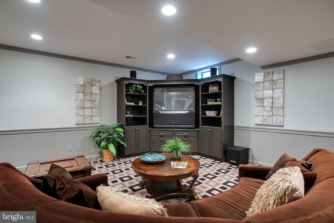
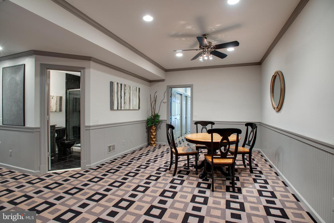
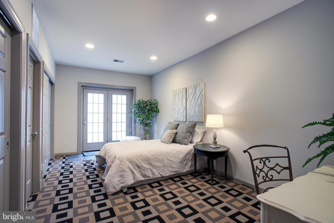
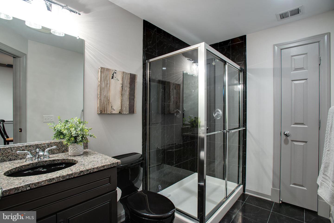
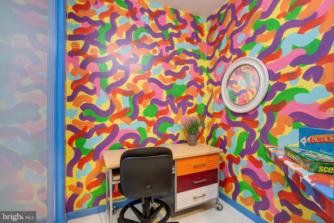
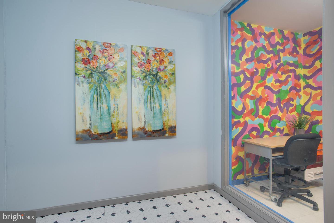
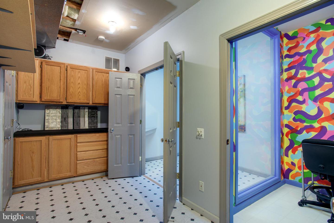
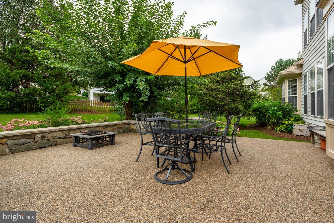
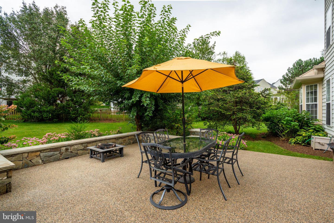
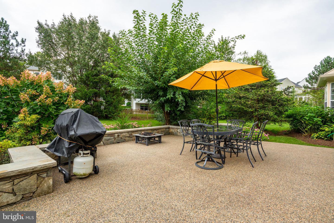
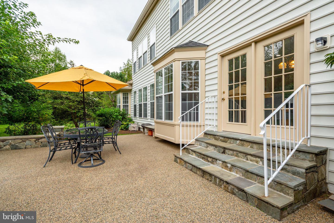
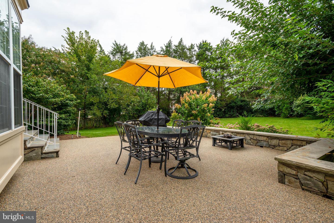
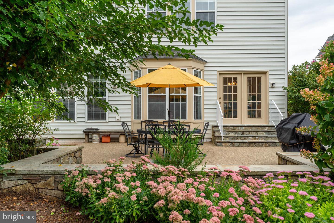
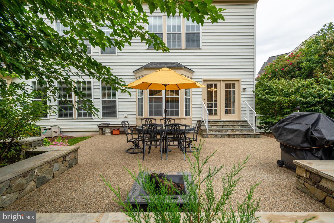
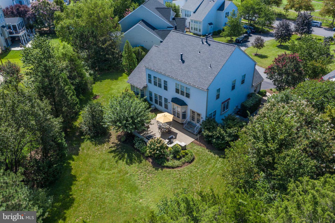
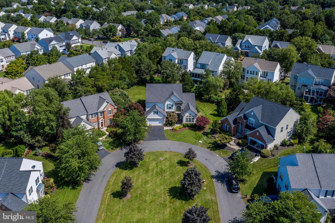
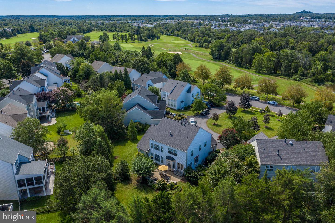
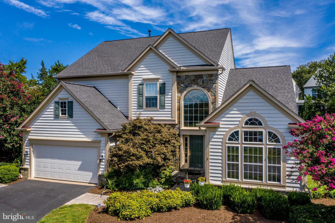
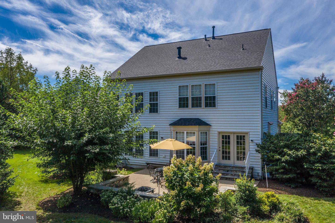
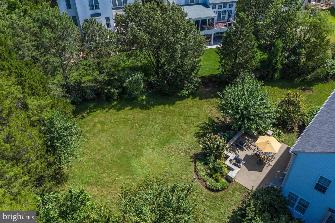
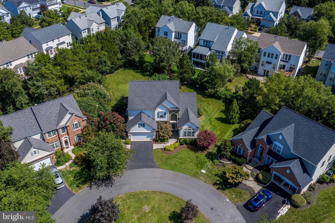
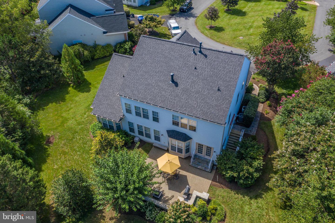
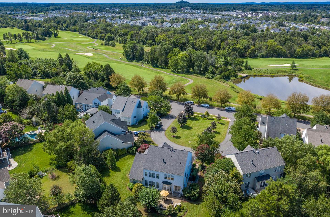
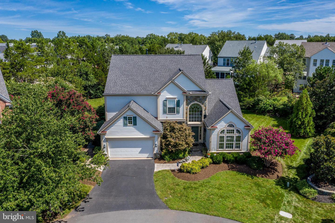
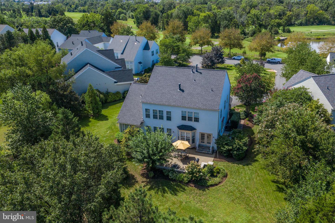
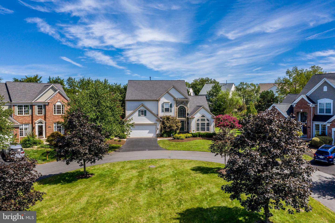
/u.realgeeks.media/bailey-team/image-2018-11-07.png)