42294 Iron Bit Place, Chantilly, VA 20152
- $1,070,000
- 5
- BD
- 6
- BA
- 5,092
- SqFt
- Sold Price
- $1,070,000
- List Price
- $1,100,000
- Closing Date
- Nov 05, 2020
- Days on Market
- 28
- Status
- CLOSED
- MLS#
- VALO419250
- Bedrooms
- 5
- Bathrooms
- 6
- Full Baths
- 5
- Half Baths
- 1
- Living Area
- 5,092
- Lot Size (Acres)
- 3.01
- Style
- Colonial
- Year Built
- 2005
- County
- Loudoun
- School District
- Loudoun County Public Schools
Property Description
New Price. Welcome to this private, wooded three-acre Estate with living space of over 7800 square feet on three levels. Enjoy this Clifton Park model by NVHomes with expansions that created larger rooms in the front and back of the house and includes a three-car garage. The two-level entry way opens to a living room with a bay window and a dining room that includes a butler's pantry. The gourmet kitchen has a large granite island with seating, walk in pantry, double ovens, newer appliances and expands to a morning room that is filled with natural light. Outside is a screened in porch with speakers that connect to your sound system as you enjoy the tree filled yard and privacy of the lot. Attached is a large Trex deck which was recently updated in 2020 that wraps around the side and back of the house. From the kitchen, the open floor plan allows you to easily move into the family room with two story windows, gas fireplace, mantle, and beautifully crafted bookshelves. Recently the large picture windows along with other windows were updated. An office/ study with French doors and bathroom completes the first level. There are two stairways that lead you to the master suite which includes a spacious sitting room, tray ceiling, and master bathroom with matching vanities, new granite countertops, soaking tub, and a 8' by 31' walk in closet. There are three additional bedrooms on the floor, each with a walk in closet, private bathroom; all connected with an open walkway that looks down into the family room. The finished basement has a large recreation room and wet bar including refrigerator and dishwasher. Next to it is the home theater which is tiered to enable everyone to enjoy the projected movies/shows. The 5th bedroom and a full bathroom complete the finished area. There are two storage areas with insulated walls which can be converted to a gym, an office or can be used to expand the recreation area or kitchen. Walk out from the basement to a large stone patio to enjoy the privacy of the backyard. Speakers will connect you to the system/tv inside the house.
Additional Information
- Subdivision
- Cedar Crest
- Taxes
- $10285
- HOA Fee
- $225
- HOA Frequency
- Quarterly
- Interior Features
- Attic, Butlers Pantry, Dining Area, Kitchen - Island, Kitchen - Table Space, Primary Bath(s), Built-Ins, Chair Railings, Upgraded Countertops, Crown Moldings, Window Treatments, Curved Staircase, Double/Dual Staircase, Wet/Dry Bar, Wood Floors, Recessed Lighting, Floor Plan - Open, Soaking Tub, Ceiling Fan(s)
- School District
- Loudoun County Public Schools
- Elementary School
- Buffalo Trail
- Middle School
- Willard
- High School
- Lightridge
- Fireplaces
- 1
- Fireplace Description
- Gas/Propane, Fireplace - Glass Doors, Mantel(s)
- Garage
- Yes
- Garage Spaces
- 3
- Exterior Features
- Flood Lights, Sidewalks, Satellite Dish, Bump-outs, Secure Storage
- View
- Trees/Woods
- Heating
- Heat Pump(s)
- Heating Fuel
- Natural Gas
- Cooling
- Ceiling Fan(s), Central A/C, Programmable Thermostat, Heat Pump(s)
- Water
- Public
- Sewer
- Public Sewer
- Room Level
- Foyer: Main, Breakfast Room: Main, Bedroom 5: Lower 1, Laundry: Main, Mud Room: Main, Primary Bedroom: Upper 1, Bedroom 3: Upper 1, Study: Main, Family Room: Main, Dining Room: Main, Kitchen: Main, Bedroom 2: Upper 1, Living Room: Main, Bedroom 4: Upper 1, Sitting Room: Upper 1, Media Room: Lower 1, Other: Upper 1, Recreation Room: Lower 1, Storage Room: Lower 1
- Basement
- Yes
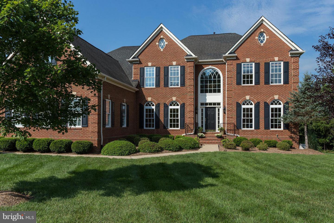
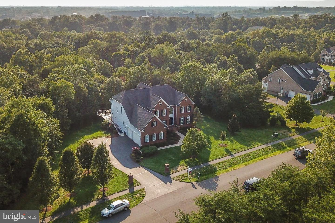
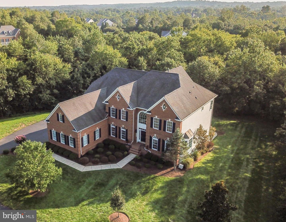
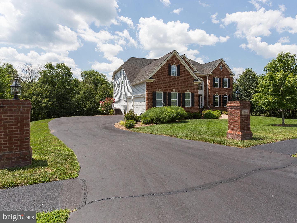
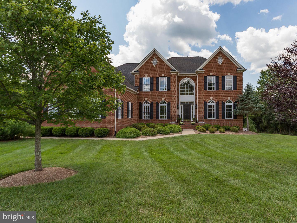
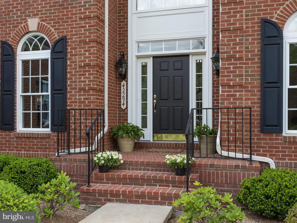
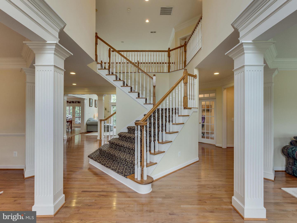
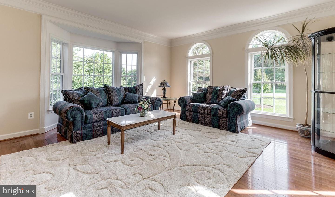
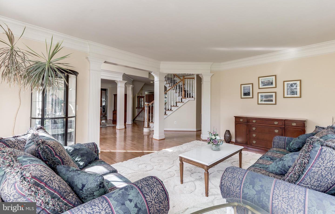
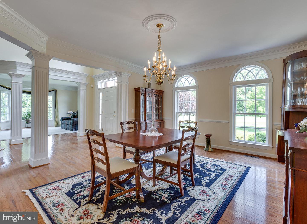
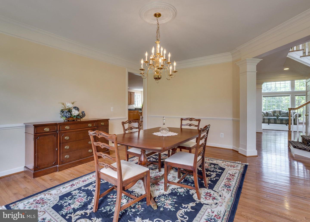
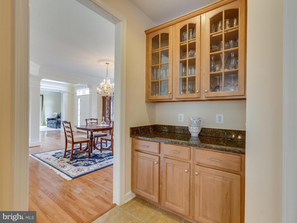
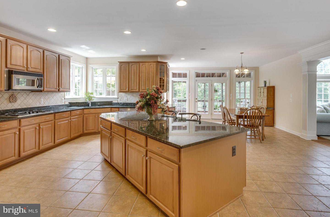
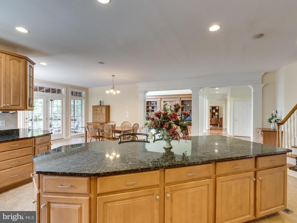
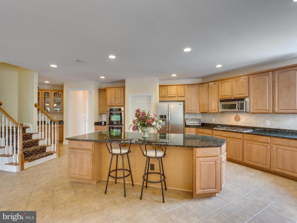
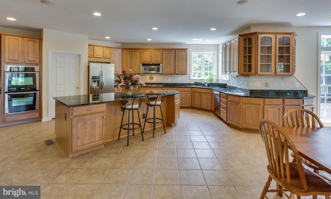
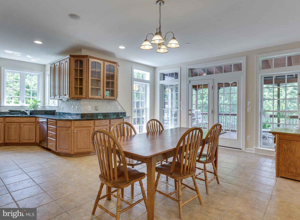
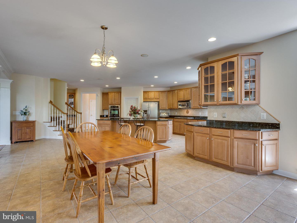
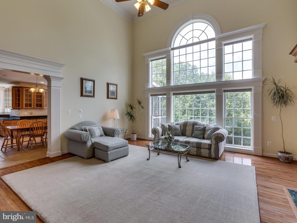
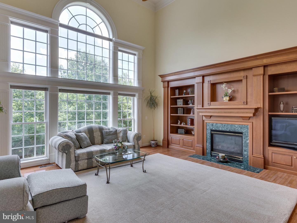
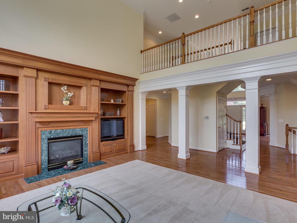
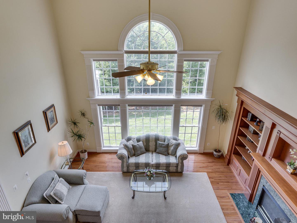
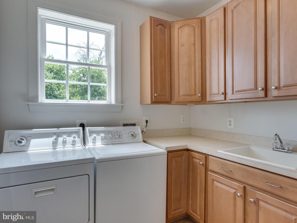
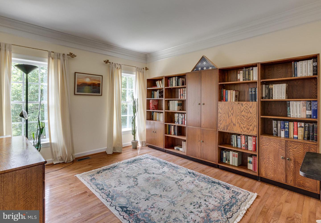
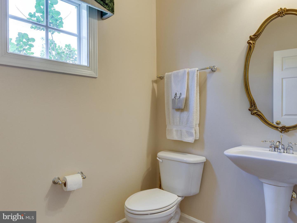
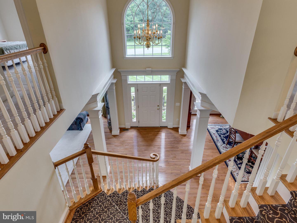
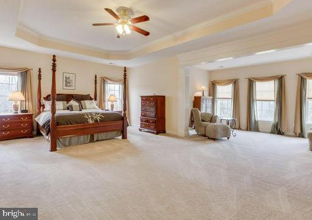
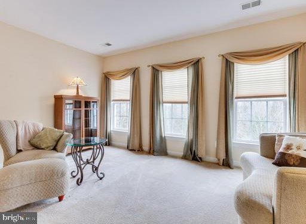
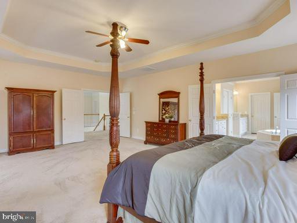
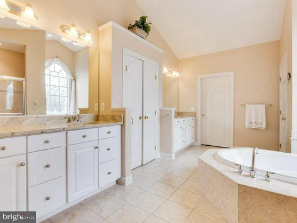
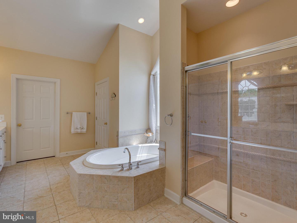
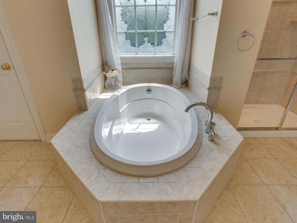
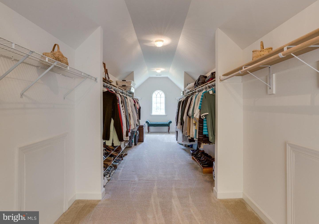
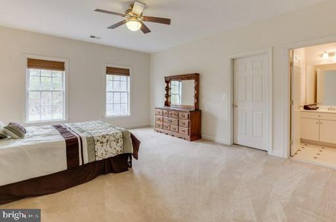
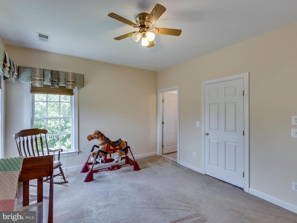
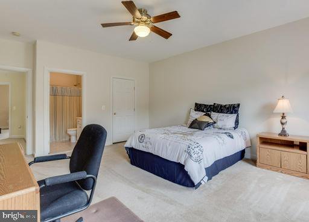
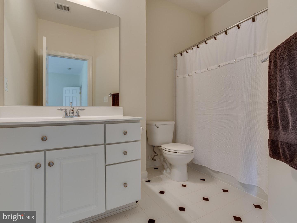
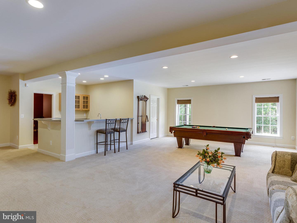
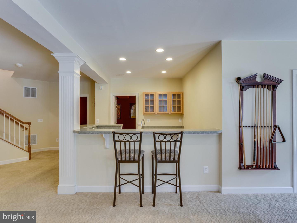
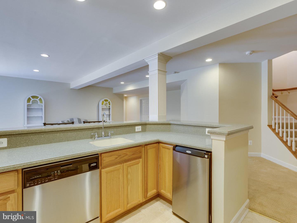
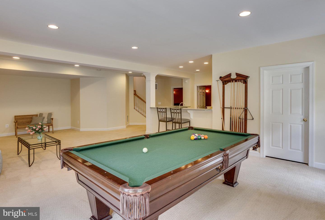
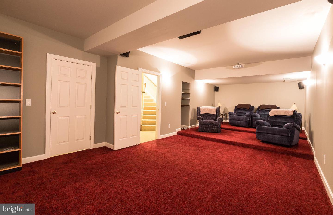
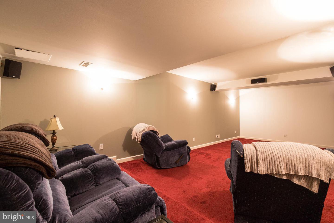
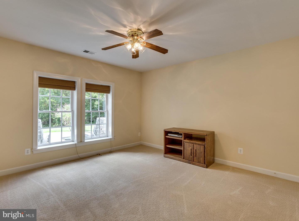
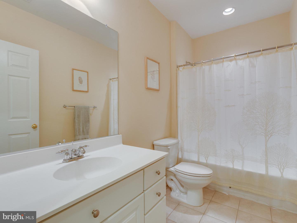
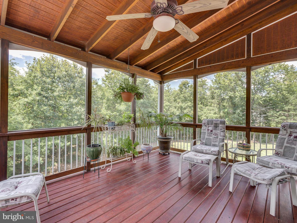
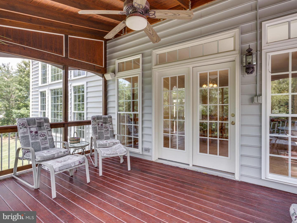
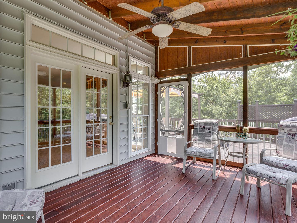
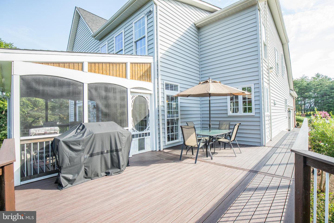
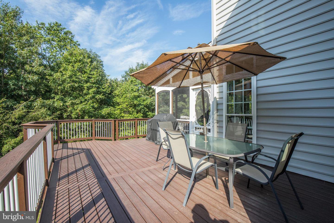
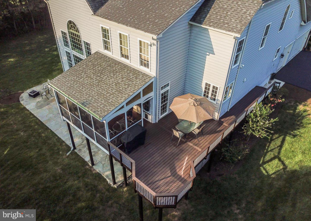
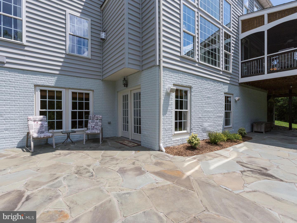
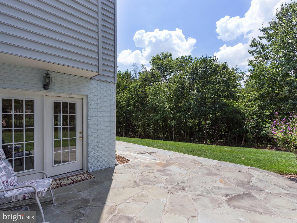
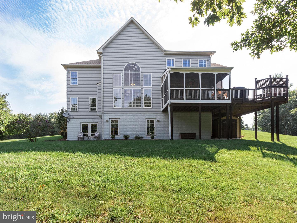
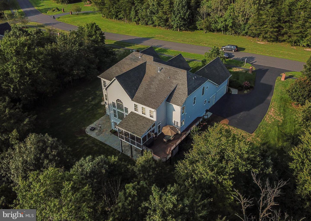
/u.realgeeks.media/bailey-team/image-2018-11-07.png)