25575 America Square, Chantilly, VA 20152
- $580,000
- 3
- BD
- 4
- BA
- 3,096
- SqFt
- Sold Price
- $580,000
- List Price
- $587,000
- Closing Date
- Oct 26, 2020
- Days on Market
- 47
- Status
- CLOSED
- MLS#
- VALO417456
- Bedrooms
- 3
- Bathrooms
- 4
- Full Baths
- 3
- Half Baths
- 1
- Living Area
- 3,096
- Lot Size (Acres)
- 0.08
- Style
- Colonial
- Year Built
- 2008
- County
- Loudoun
- School District
- Loudoun County Public Schools
Property Description
Motivated seller! Tenants moved out, fully available to show. Gorgeous Toll Bro's Bradbury End Unit townhome. One of the largest home in the subdivision with three level bump-out for extra space. Side door entry. Main level features gleaming hardwood floors throughout, sun filled living room leading to spacious dining room. Huge kitchen with center island granite cooktop with cherry tall cabinets w/ SS appliances. Family room with cozy gas fireplace. Sun -room with deck access great for entertaining. Upper level features Luxury master suite, sitting area & vaulted ceilings with two spacious walking closets, master bathroom has double vanity, soaking tub and standing shower. Upper level laundry for easy convenience. Two spacious guest bedrooms with guest bathroom to share. Fully finished lower level with plenty space for recreation with full bath. Walkout level to paver patio backing to trees. Huge 2 car garage with storage. Community Amenities: Just minutes from Rt 50, community pool, gym, trails, tennis courts and tot lots as well as South Riding Market Square where you will find dining, shopping and entertainment.
Additional Information
- Subdivision
- South Riding
- Taxes
- $5429
- HOA Fee
- $89
- HOA Frequency
- Monthly
- Interior Features
- Breakfast Area, Carpet, Combination Dining/Living, Kitchen - Efficiency, Kitchen - Gourmet, Kitchen - Island, Recessed Lighting, Stall Shower, Tub Shower, Walk-in Closet(s), Window Treatments, Wood Floors
- Amenities
- Basketball Courts, Bike Trail, Club House, Fitness Center, Jog/Walk Path, Pool - Outdoor, Recreational Center, Tot Lots/Playground, Tennis Courts
- School District
- Loudoun County Public Schools
- Elementary School
- Liberty
- Middle School
- J. Michael Lunsford
- High School
- Freedom
- Fireplaces
- 1
- Garage
- Yes
- Garage Spaces
- 2
- Exterior Features
- Bump-outs
- Community Amenities
- Basketball Courts, Bike Trail, Club House, Fitness Center, Jog/Walk Path, Pool - Outdoor, Recreational Center, Tot Lots/Playground, Tennis Courts
- Heating
- Forced Air
- Heating Fuel
- Natural Gas
- Cooling
- Central A/C
- Utilities
- Other
- Water
- Public
- Sewer
- Public Sewer, Public Septic
- Room Level
- Primary Bedroom: Upper 1, Living Room: Main, Dining Room: Main, Family Room: Main, Kitchen: Main, Bedroom 1: Upper 1, Bedroom 2: Upper 1, Primary Bathroom: Upper 1, Bathroom 1: Upper 1, Half Bath: Main, Breakfast Room: Main, Basement: Lower 1, Bathroom 2: Lower 1
- Basement
- Yes
Mortgage Calculator
Listing courtesy of Samson Properties. Contact: (703) 378-8810
Selling Office: .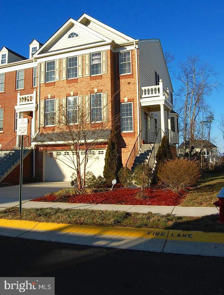
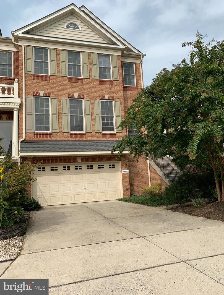
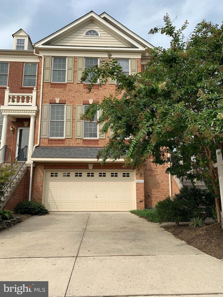
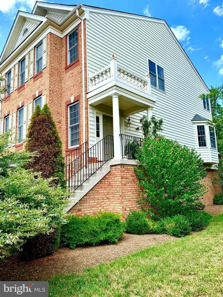
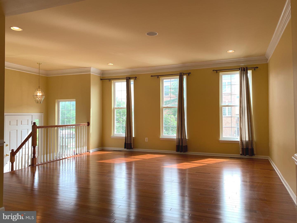
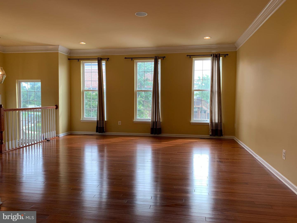

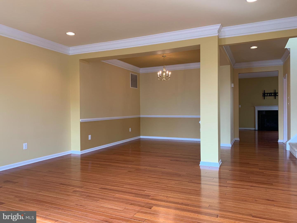
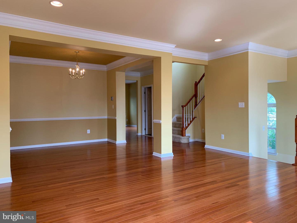

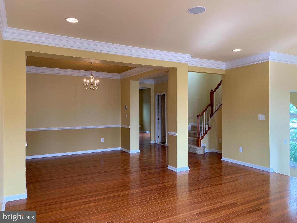
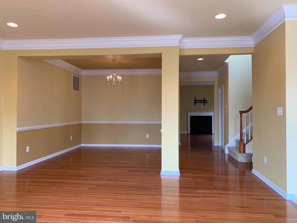
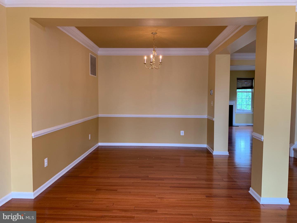
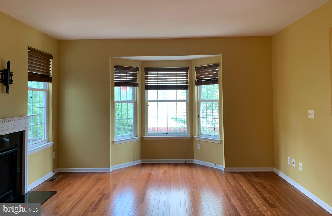
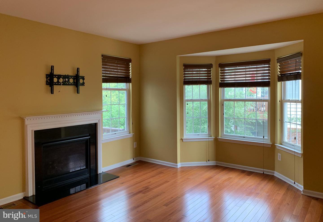
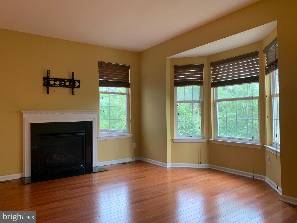
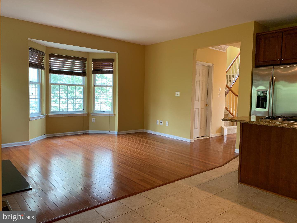
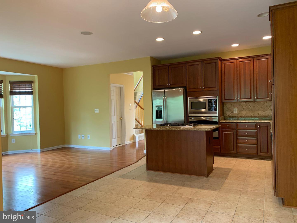
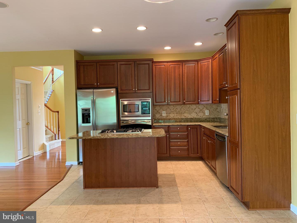
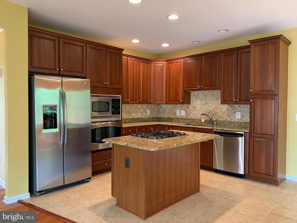
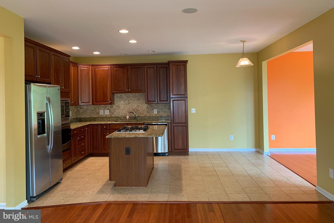
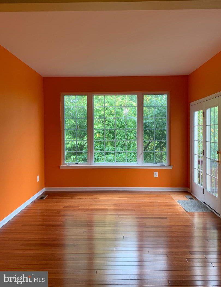
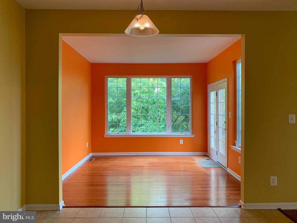

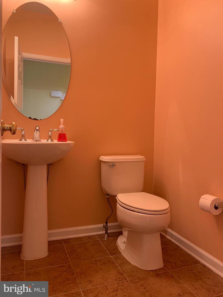
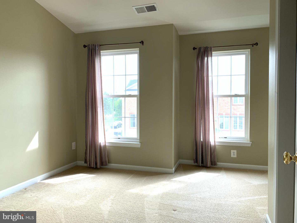
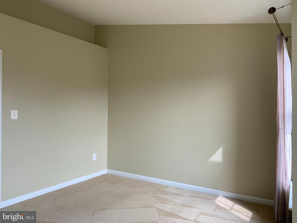
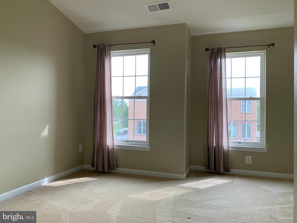
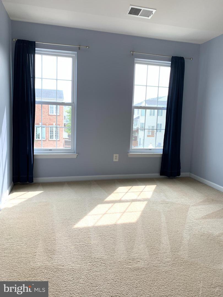
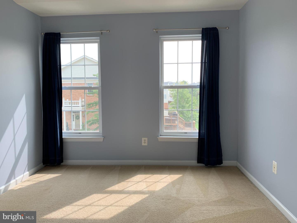
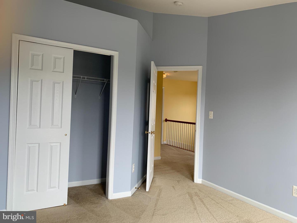
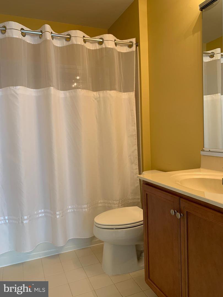
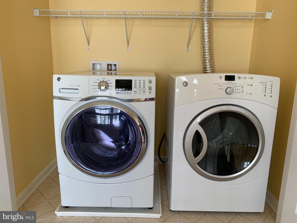
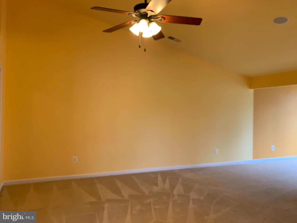
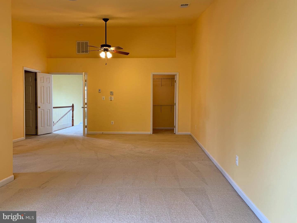
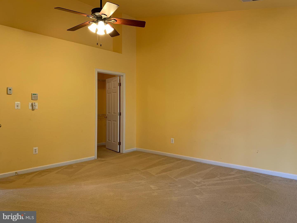
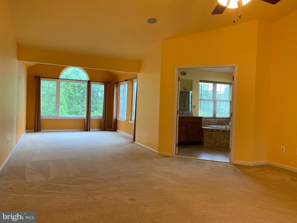
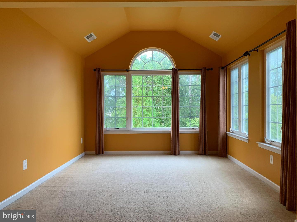
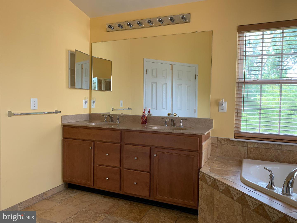
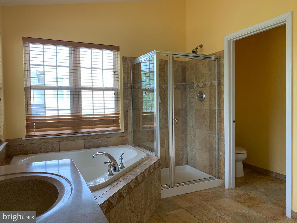
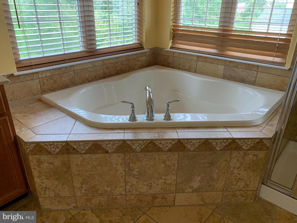
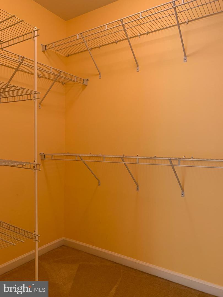

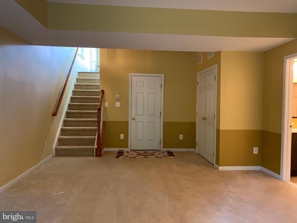
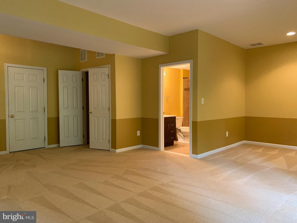
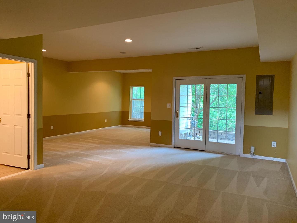
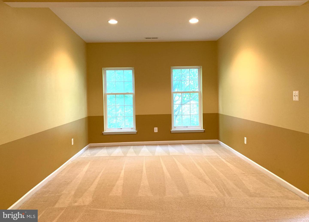
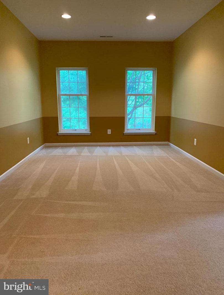
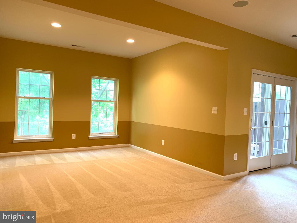
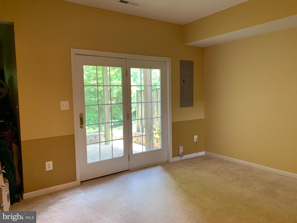
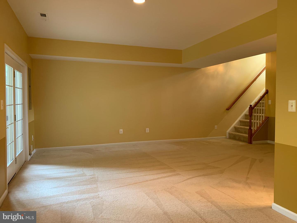
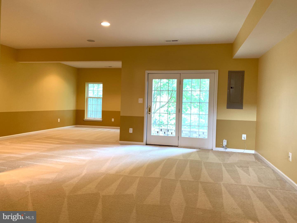
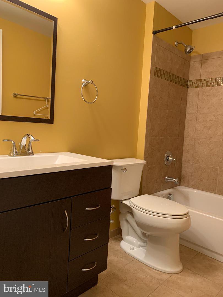
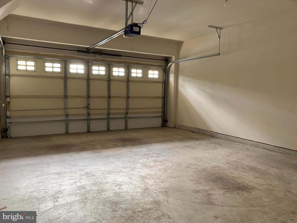
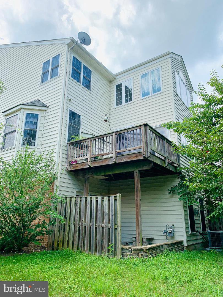
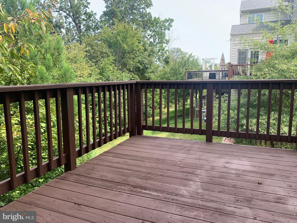
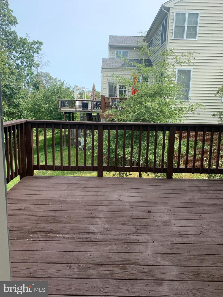
/u.realgeeks.media/bailey-team/image-2018-11-07.png)