42784 Nations Street, Chantilly, VA 20152
- $393,888
- 3
- BD
- 4
- BA
- 1,582
- SqFt
- Sold Price
- $393,888
- List Price
- $395,000
- Closing Date
- Aug 10, 2020
- Days on Market
- 11
- Status
- CLOSED
- MLS#
- VALO415766
- Bedrooms
- 3
- Bathrooms
- 4
- Full Baths
- 3
- Half Baths
- 1
- Living Area
- 1,582
- Style
- Colonial
- Year Built
- 2006
- County
- Loudoun
- School District
- Loudoun County Public Schools
Property Description
This light and bright end unit in desirable South Riding is move-in ready! Gorgeous hardwood floors are featured on all 3 levels. The open concept family and dining leads into the spacious kitchen with access to a sunny balcony. Master suite has a large walk in closet and space for a sitting area. The second bedroom upstairs has a private bath and walk-in closet. The third bedroom is located on the lower level with a full bath. Brand new HVAC system installed with EnviroAire UV technology and brand new water heater! The association maintains the grounds and water is included in the fee. Ideal location in the community with walking distance to area shops, restaurants, fitness & rec center, and easy access to commuter routes. View Tour https://vimeo.com/436652969
Additional Information
- Subdivision
- Amberlea At South Riding
- Building Name
- Amberlea At Sou
- Taxes
- $3609
- HOA Frequency
- Monthly
- Condo Fee
- $275
- Interior Features
- Wood Floors, Walk-in Closet(s), Primary Bath(s), Window Treatments, Air Filter System, Floor Plan - Open, Kitchen - Table Space
- Amenities
- Basketball Courts, Club House, Common Grounds, Community Center, Exercise Room, Jog/Walk Path, Lake, Pool - Outdoor
- School District
- Loudoun County Public Schools
- Elementary School
- Liberty
- Middle School
- J. Michael Lunsford
- High School
- Freedom
- Flooring
- Hardwood, Ceramic Tile, Carpet
- Garage
- Yes
- Garage Spaces
- 2
- Community Amenities
- Basketball Courts, Club House, Common Grounds, Community Center, Exercise Room, Jog/Walk Path, Lake, Pool - Outdoor
- Heating
- Forced Air
- Heating Fuel
- Natural Gas
- Cooling
- Central A/C
- Roof
- Architectural Shingle
- Water
- Public
- Sewer
- Public Sewer
- Room Level
- Bedroom 2: Upper 1, Full Bath: Upper 1, Primary Bathroom: Upper 1, Primary Bedroom: Upper 1, Living Room: Main, Dining Room: Main, Kitchen: Main, Laundry: Main, Half Bath: Main, Bedroom 3: Lower 1, Full Bath: Lower 1
- Basement
- Yes
Mortgage Calculator
Listing courtesy of Keller Williams Chantilly Ventures, LLC. Contact: 5712350129
Selling Office: .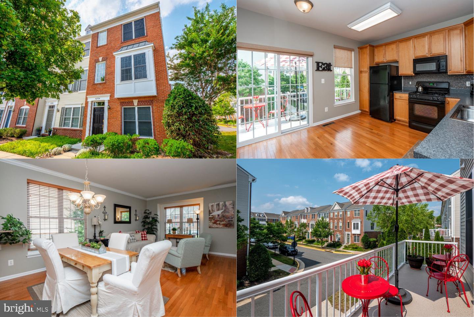
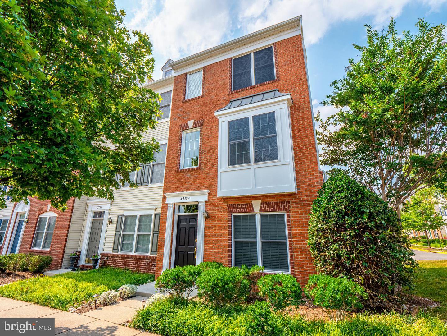
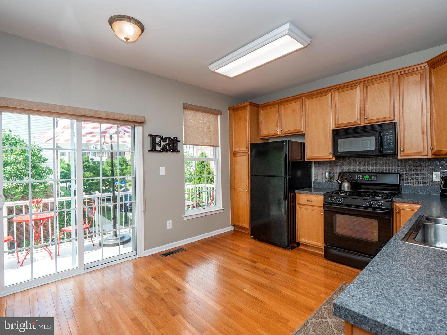
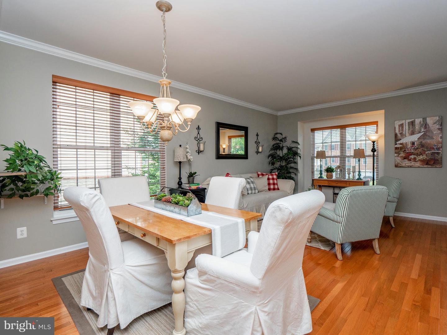
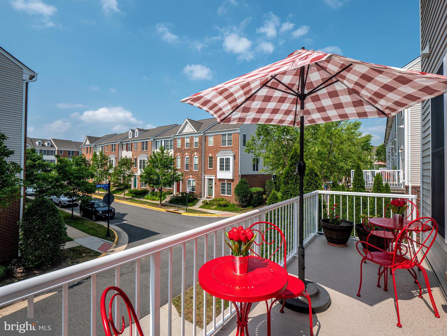
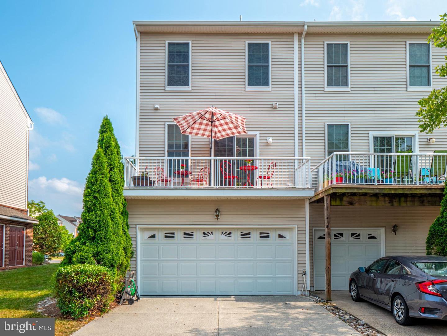
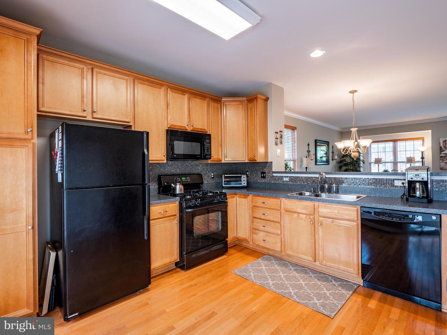
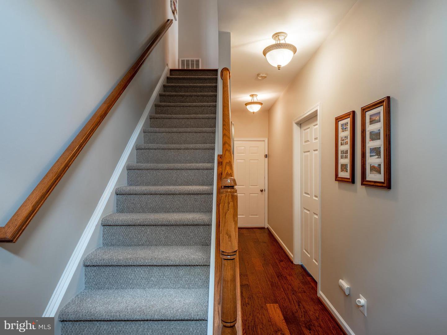
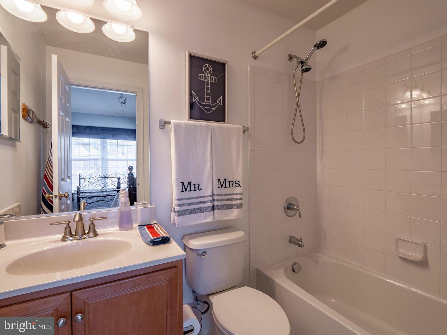
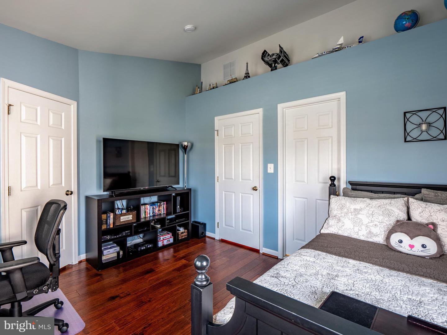
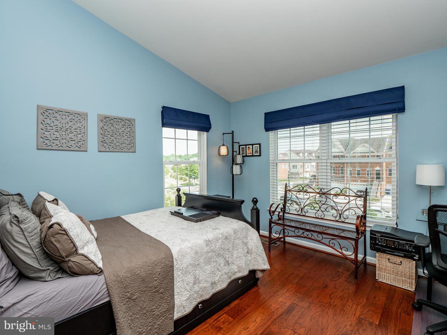
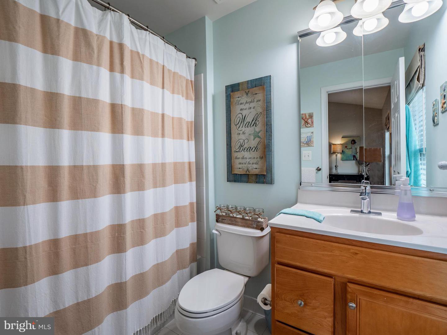
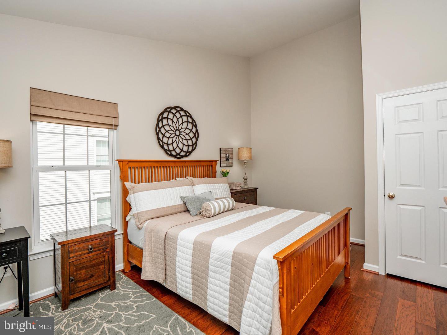
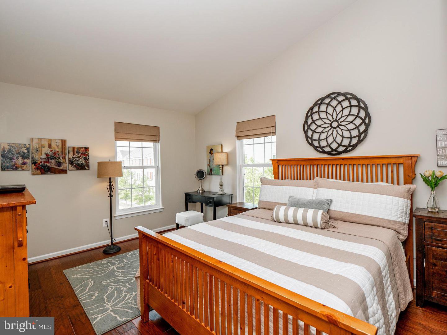
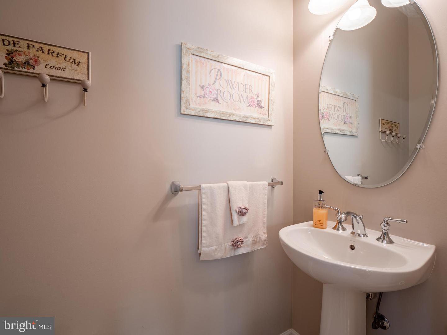
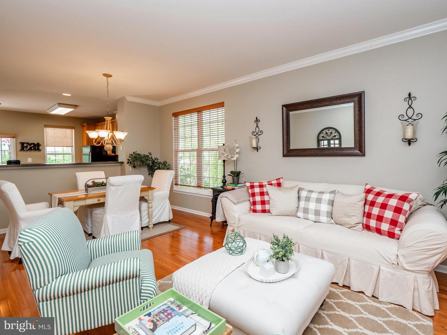
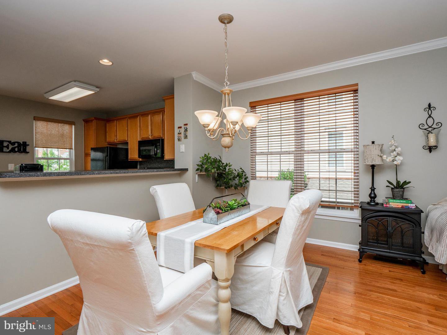
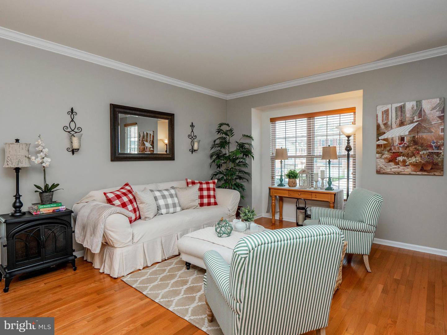
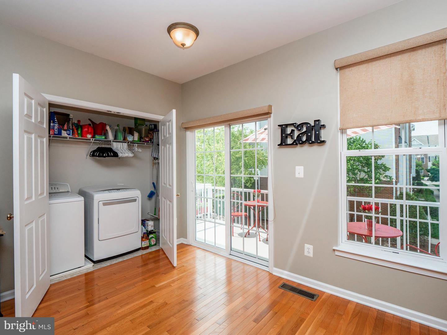
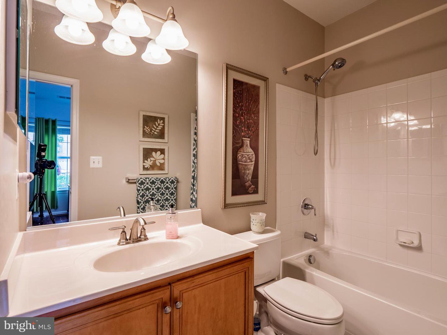
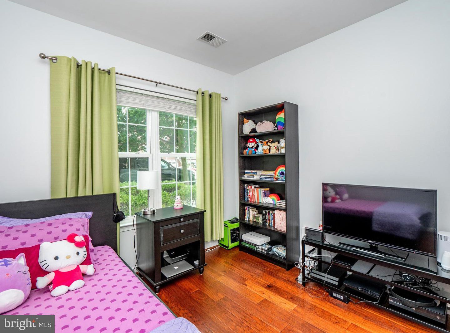
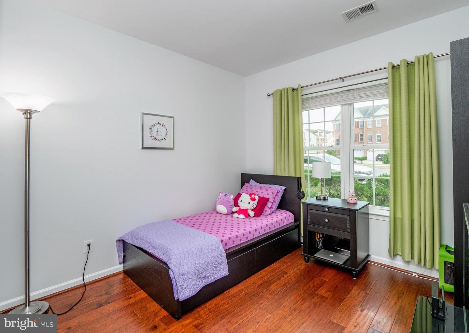
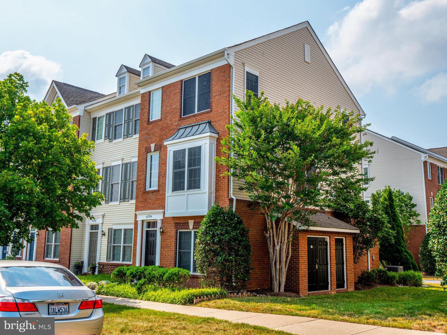

/u.realgeeks.media/bailey-team/image-2018-11-07.png)