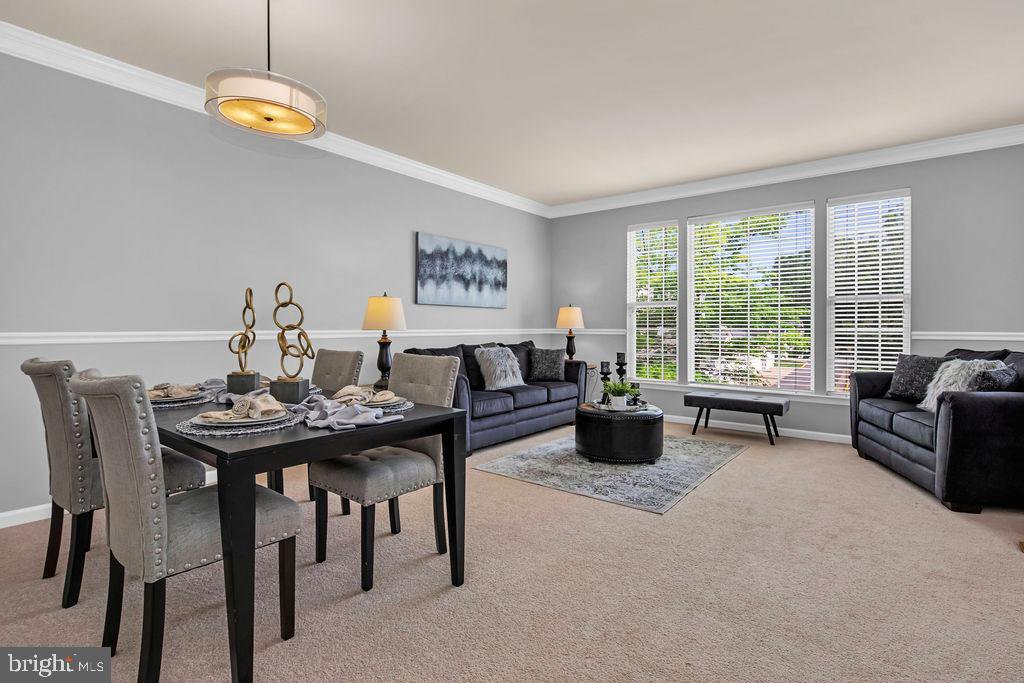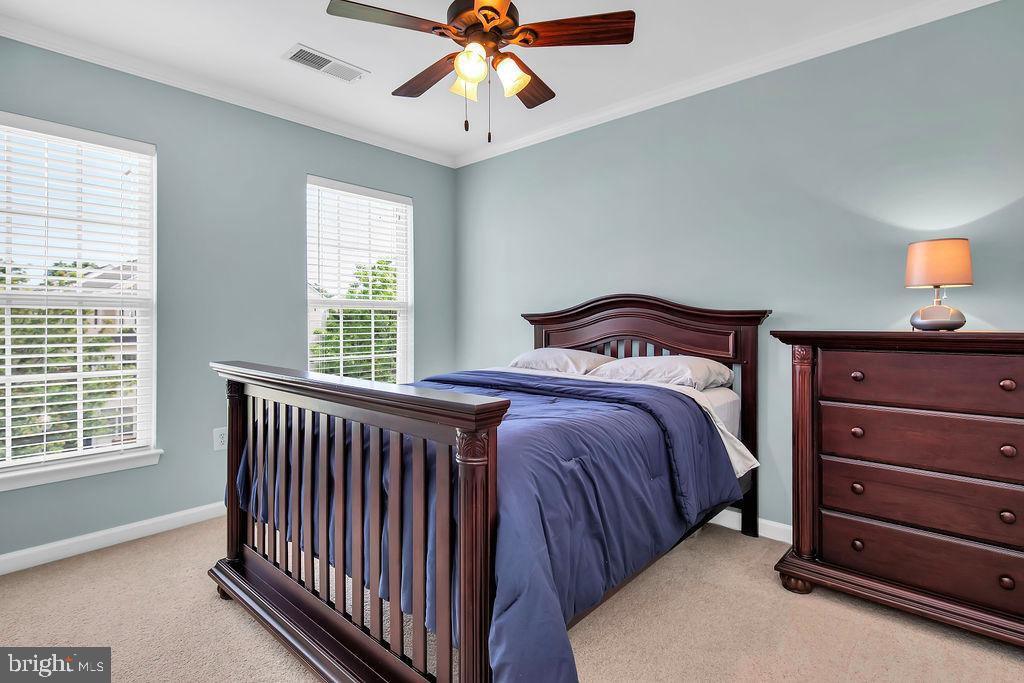42787 Shaler Street, Chantilly, VA 20152
- $520,000
- 3
- BD
- 4
- BA
- 2,448
- SqFt
- Sold Price
- $520,000
- List Price
- $520,000
- Closing Date
- Jul 30, 2020
- Days on Market
- 2
- Status
- CLOSED
- MLS#
- VALO414794
- Bedrooms
- 3
- Bathrooms
- 4
- Full Baths
- 3
- Half Baths
- 1
- Living Area
- 2,448
- Lot Size (Acres)
- 0.04
- Style
- Other
- Year Built
- 2001
- County
- Loudoun
- School District
- Loudoun County Public Schools
Property Description
This amazingly well maintained home welcomes you in to make it your own. Experience this wonderful oasis located in sought after South Riding. Kitchen boasts 42 inch cabinets, granite countertops, wood floors, stainless steel appliances, center island and separate table space. Spacious family room located off kitchen allows for great entertaining. Great sized living room with separate dining room space. Upper level has 3 bedrooms. Spacious Owner's suite with it's own private bath has new tile flooring, soaking tub and separate shower. Lower level has a large rec room, full bathroom and additional space for office/study. New A/C Unit. Home Warranty Included to give you peace of mind.
Additional Information
- Subdivision
- South Riding
- Taxes
- $4426
- HOA Fee
- $89
- HOA Frequency
- Monthly
- Interior Features
- Breakfast Area, Carpet, Ceiling Fan(s), Chair Railings, Crown Moldings, Dining Area, Kitchen - Eat-In, Kitchen - Island, Kitchen - Table Space, Primary Bath(s), Pantry, Recessed Lighting, Soaking Tub, Walk-in Closet(s), Wood Floors, Wainscotting
- Amenities
- Basketball Courts, Bike Trail, Club House, Common Grounds, Community Center, Exercise Room, Fitness Center, Jog/Walk Path, Lake, Pier/Dock, Pool - Outdoor, Swimming Pool, Tennis Courts, Tot Lots/Playground, Volleyball Courts
- School District
- Loudoun County Public Schools
- Fireplaces
- 1
- Flooring
- Hardwood, Carpet, Ceramic Tile
- Garage
- Yes
- Garage Spaces
- 2
- Exterior Features
- Bump-outs, Exterior Lighting
- Community Amenities
- Basketball Courts, Bike Trail, Club House, Common Grounds, Community Center, Exercise Room, Fitness Center, Jog/Walk Path, Lake, Pier/Dock, Pool - Outdoor, Swimming Pool, Tennis Courts, Tot Lots/Playground, Volleyball Courts
- View
- Trees/Woods
- Heating
- Forced Air
- Heating Fuel
- Natural Gas
- Cooling
- Central A/C, Ceiling Fan(s)
- Utilities
- Electric Available, Natural Gas Available
- Water
- Public
- Sewer
- Public Sewer
- Room Level
- Family Room: Main, Kitchen: Main, Bedroom 3: Upper 1, Bathroom 2: Upper 1, Living Room: Main, Dining Room: Main, Half Bath: Main, Primary Bathroom: Upper 1, Primary Bedroom: Upper 1, Bedroom 2: Upper 1, Recreation Room: Lower 1
- Basement
- Yes
Mortgage Calculator
Listing courtesy of Keller Williams Chantilly Ventures, LLC. Contact: 5712350129
Selling Office: .





























/u.realgeeks.media/bailey-team/image-2018-11-07.png)