25129 Mcbryde Terrace, Chantilly, VA 20152
- $380,000
- 4
- BD
- 4
- BA
- 1,582
- SqFt
- Sold Price
- $380,000
- List Price
- $380,000
- Closing Date
- Aug 19, 2020
- Days on Market
- 31
- Status
- CLOSED
- MLS#
- VALO412738
- Bedrooms
- 4
- Bathrooms
- 4
- Full Baths
- 3
- Half Baths
- 1
- Living Area
- 1,582
- Style
- Colonial
- Year Built
- 2006
- County
- Loudoun
- School District
- Loudoun County Public Schools
Property Description
Light, bright, and SIMPLE. Quick/easy access to the unit through a rear entry, two car garage. Bathroom on the ground level, if needed, or it serves the ground level bedroom for those that may want their independence. Main level boasts a tried & true open concept floor plan with an expansive kitchen/breakfast bar, which opens to the "undefined" formal dining and living rooms; splendid for gatherings. Laundry is adjacent to the kitchen for those who multi-task. Or, have morning coffee on the balcony amongst some larger trees. Upstairs confidently provides a HUGE master bedroom (full width of the unit), and two ample size bedrooms with two baths. This wonderful unit is two easy blocks to South Riding Market Square!
Additional Information
- Subdivision
- Amberlea At South Riding
- Building Name
- Amberlea At South Riding Condo
- Taxes
- $3567
- HOA Fee
- $191
- HOA Frequency
- Monthly
- Condo Fee
- $68
- Interior Features
- Breakfast Area, Carpet, Dining Area, Family Room Off Kitchen, Floor Plan - Traditional
- Amenities
- Bank / Banking On-site, Bar/Lounge, Baseball Field, Basketball Courts, Beauty Salon, Bike Trail, Common Grounds, Community Center, Convenience Store, Day Care, Golf Course, Jog/Walk Path, Pool - Outdoor, Recreational Center, Soccer Field, Swimming Pool, Tennis Courts, Tot Lots/Playground, Volleyball Courts
- School District
- Loudoun County Public Schools
- Elementary School
- Liberty
- Middle School
- J. Michael Lunsford
- High School
- Freedom
- Flooring
- Carpet, Fully Carpeted, Laminated
- Garage
- Yes
- Garage Spaces
- 2
- Exterior Features
- Sidewalks, Tennis Court(s)
- Community Amenities
- Bank / Banking On-site, Bar/Lounge, Baseball Field, Basketball Courts, Beauty Salon, Bike Trail, Common Grounds, Community Center, Convenience Store, Day Care, Golf Course, Jog/Walk Path, Pool - Outdoor, Recreational Center, Soccer Field, Swimming Pool, Tennis Courts, Tot Lots/Playground, Volleyball Courts
- Heating
- Forced Air
- Heating Fuel
- Natural Gas
- Cooling
- Central A/C
- Roof
- Asphalt
- Water
- Public
- Sewer
- Public Sewer
- Basement
- Yes
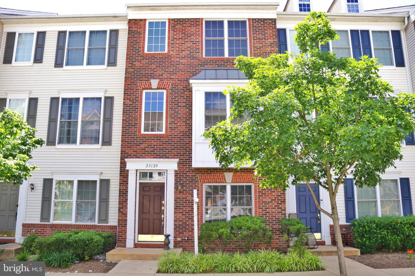
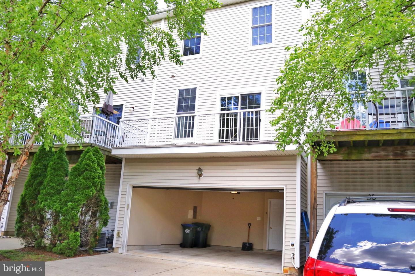
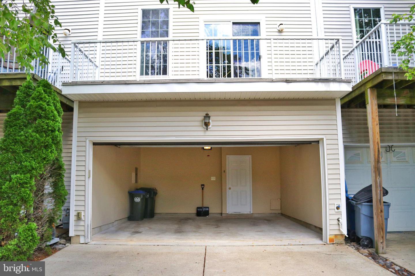
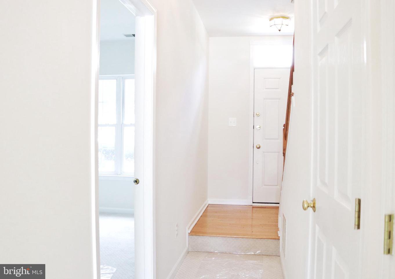
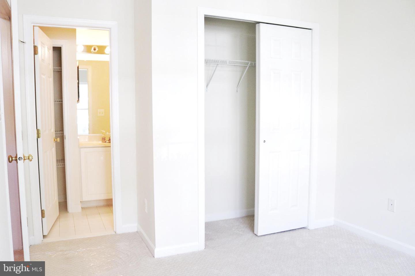
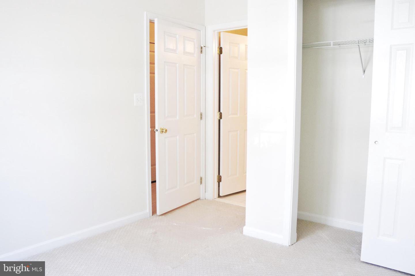
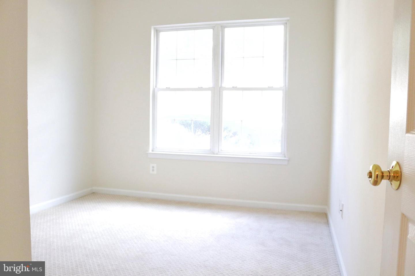

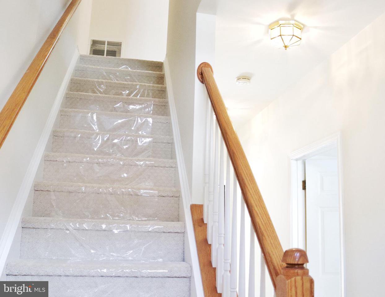
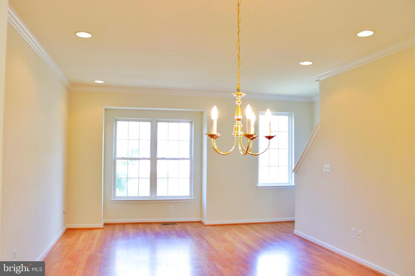
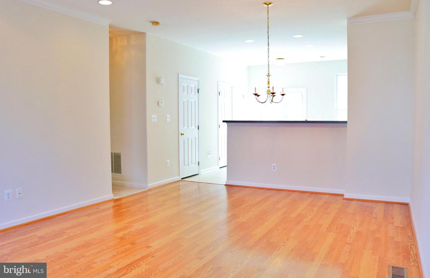
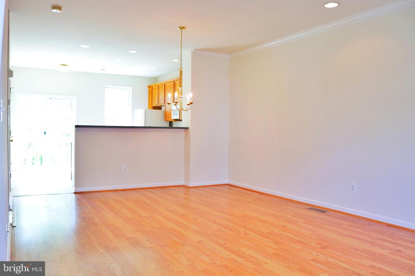
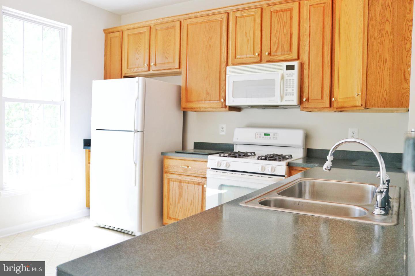
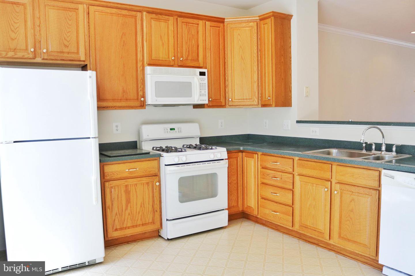
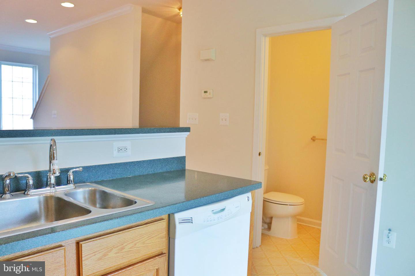
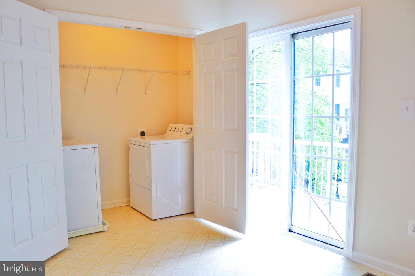
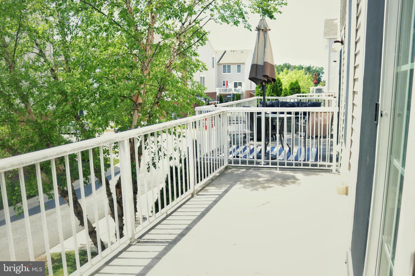
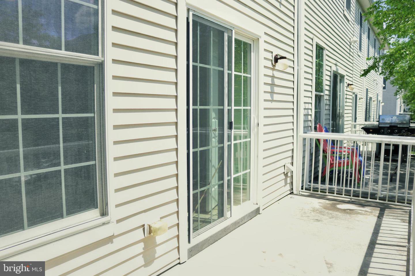
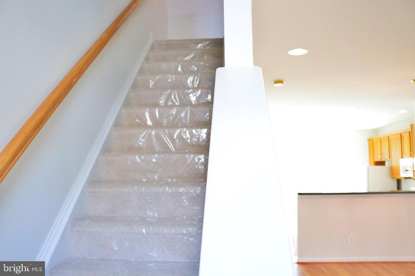
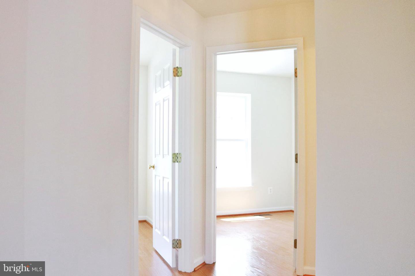
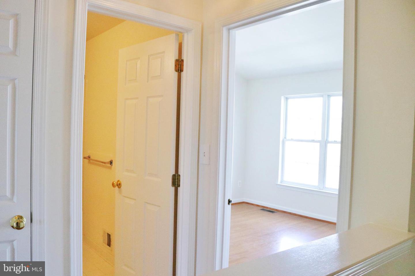
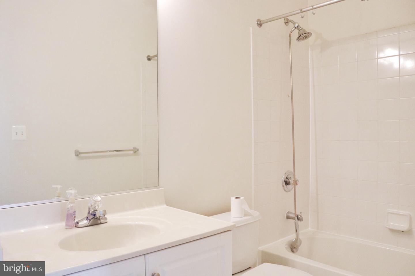

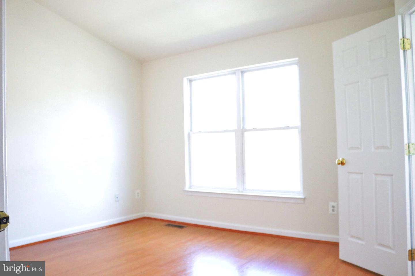
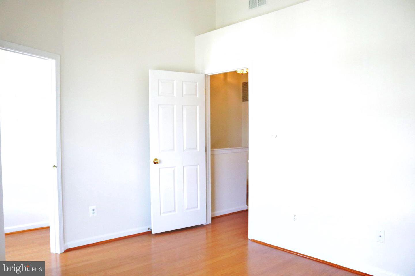
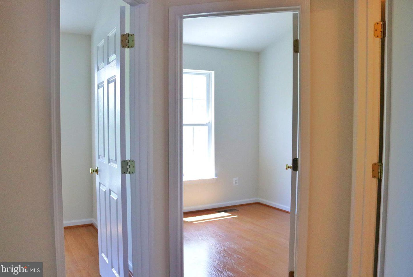
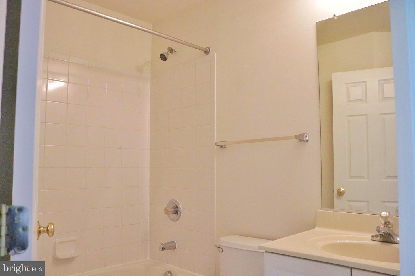
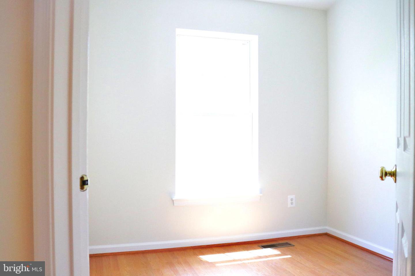
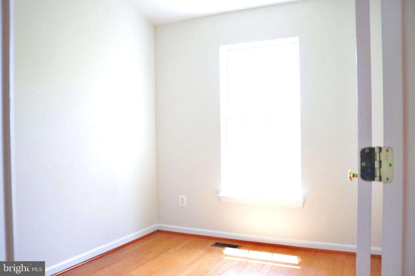
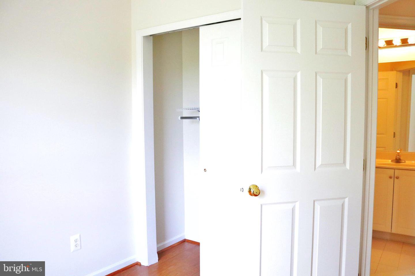
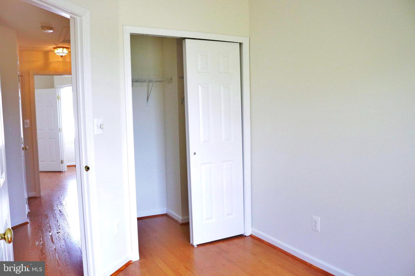
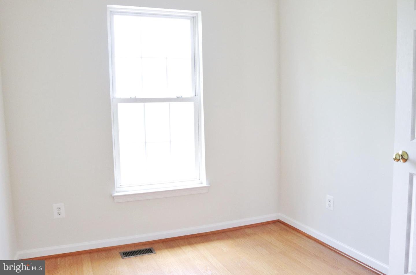

/u.realgeeks.media/bailey-team/image-2018-11-07.png)