43707 Mink Meadows Street, Chantilly, VA 20152
- $780,000
- 5
- BD
- 4
- BA
- 3,032
- SqFt
- Sold Price
- $780,000
- List Price
- $785,000
- Closing Date
- Apr 30, 2020
- Days on Market
- 4
- Status
- CLOSED
- MLS#
- VALO407866
- Bedrooms
- 5
- Bathrooms
- 4
- Full Baths
- 3
- Half Baths
- 1
- Living Area
- 3,032
- Lot Size (Acres)
- 0.22
- Style
- Colonial
- Year Built
- 2000
- County
- Loudoun
- School District
- Loudoun County Public Schools
Property Description
Gorgeous Single Family Home on highly sought-after street in the South Riding Community. This home is bathed in natural light from the plethora of large windows in each room. Gleaming refinished hardwood floors guide you throughout the home. Large, gourmet Kitchen with granite countertops. New cooktop to be installed. New microwave. New portrait windows in the sunroom. Sunroom leads to a screened in porch with Trex flooring. Separate Dining Room with crown molding. The Master Bedroom suite offers walk-in closet. Master bath has dual vanities, 2+ soaking tub & separate stand shower. Upper level laundry room. The huge Rec Room in the basement has plush carpets, Bedroom & Full bath. New hot water heater & Trane HVAC. New Gutter leaf guards installed. Roof replaced 2011. See Video Tour: https://vimeo.com/404890093 CLICK ON CAMERA ICON FOR Virtual Walkthrough 3D TOUR!!! Truly a must see home.
Additional Information
- Subdivision
- South Riding
- Taxes
- $6929
- HOA Fee
- $79
- HOA Frequency
- Monthly
- Interior Features
- Window Treatments, Ceiling Fan(s), Crown Moldings, Chair Railings, Recessed Lighting, Walk-in Closet(s), Carpet, Wood Floors, Upgraded Countertops, Kitchen - Island, Kitchen - Table Space
- Amenities
- Baseball Field, Basketball Courts, Club House, Common Grounds, Community Center, Fitness Center, Jog/Walk Path, Pool - Outdoor, Tot Lots/Playground, Tennis Courts
- School District
- Loudoun County Public Schools
- Elementary School
- Little River
- Middle School
- J. Michael Lunsford
- High School
- Freedom
- Fireplaces
- 1
- Flooring
- Hardwood
- Garage
- Yes
- Garage Spaces
- 2
- Community Amenities
- Baseball Field, Basketball Courts, Club House, Common Grounds, Community Center, Fitness Center, Jog/Walk Path, Pool - Outdoor, Tot Lots/Playground, Tennis Courts
- Heating
- Forced Air
- Heating Fuel
- Natural Gas
- Cooling
- Central A/C
- Water
- Public
- Sewer
- Public Sewer
- Room Level
- Living Room: Main, Bedroom 5: Lower 1, Bedroom 3: Upper 1, Bedroom 4: Upper 1, Dining Room: Main, Family Room: Main, Kitchen: Main, Breakfast Room: Main, Sun/Florida Room: Main, Primary Bedroom: Upper 1, Primary Bathroom: Upper 1, Bedroom 2: Upper 1, Recreation Room: Lower 1, Bonus Room: Lower 1, Laundry: Upper 1
- Basement
- Yes
Mortgage Calculator
Listing courtesy of Keller Williams Chantilly Ventures, LLC. Contact: 5712350129
Selling Office: .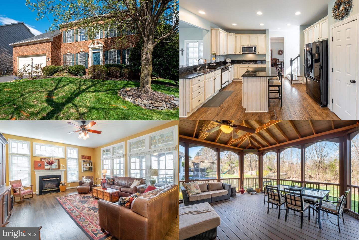
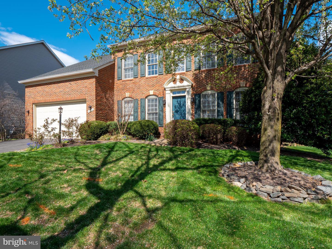
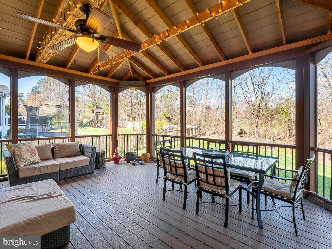
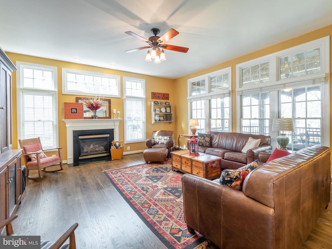
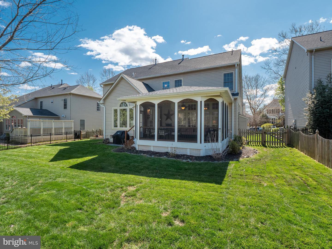
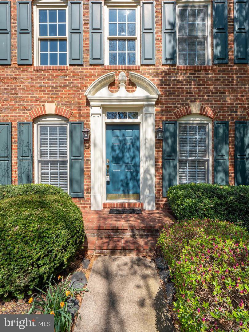
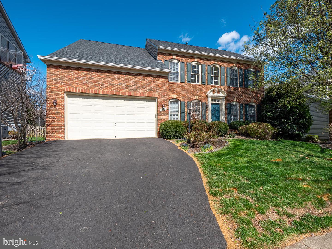
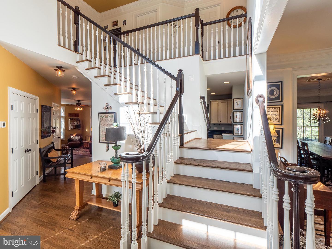
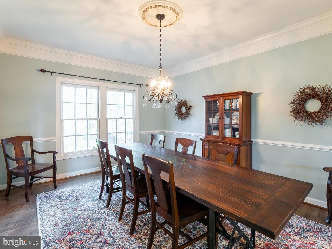
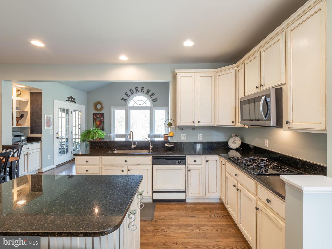
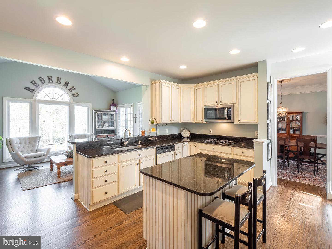
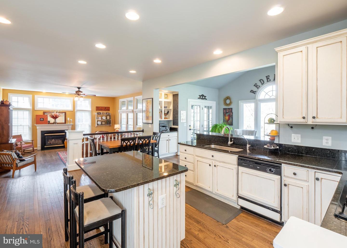
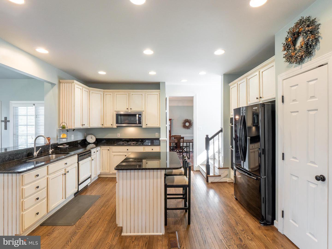
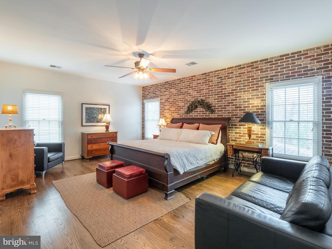
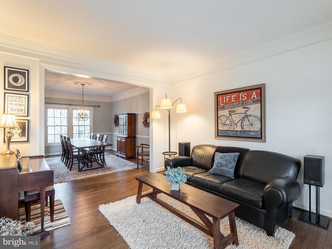
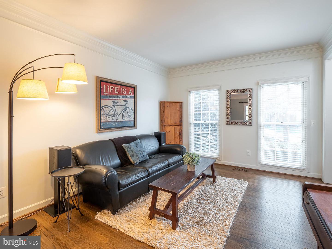
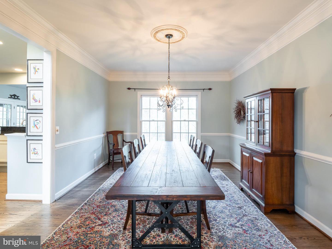
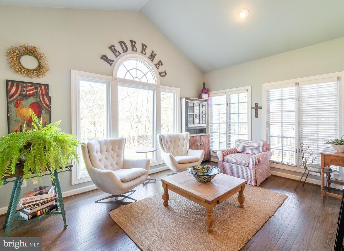
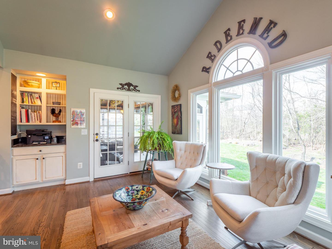
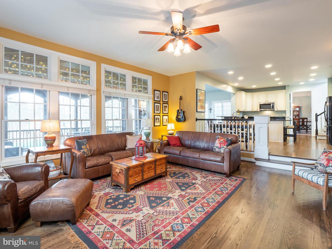
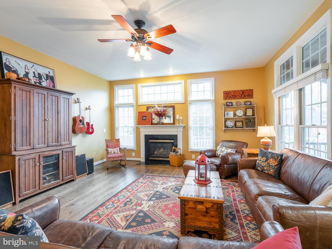
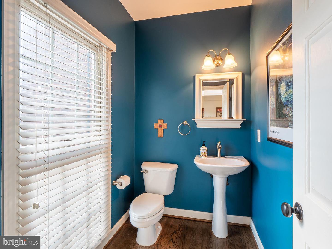
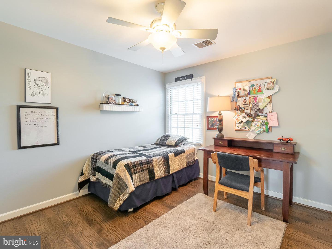
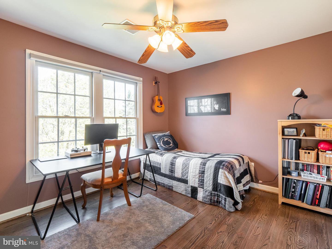
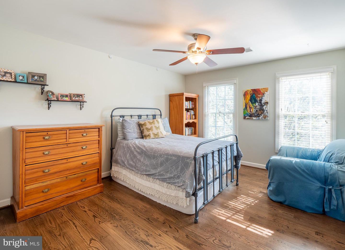
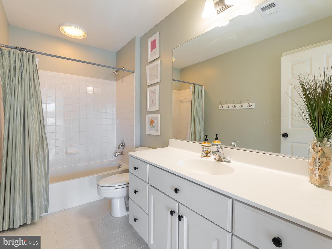
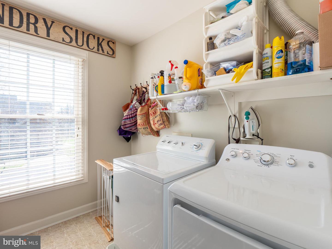
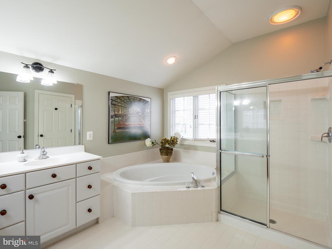
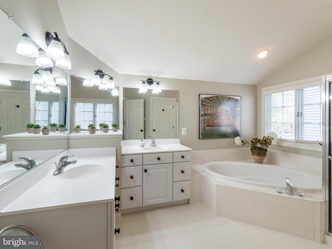
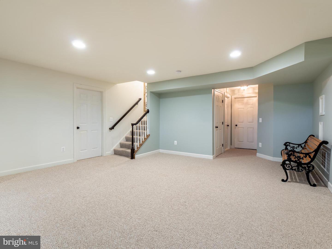
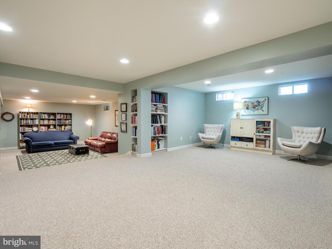
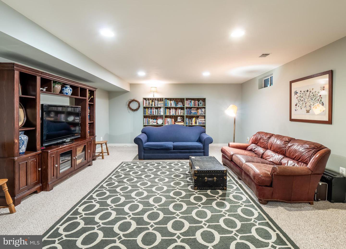
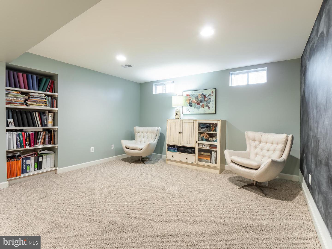
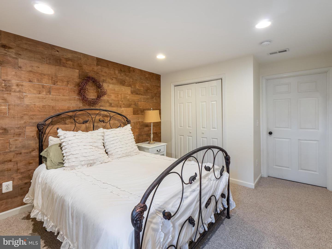
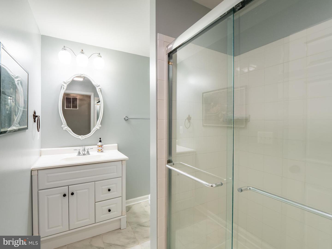
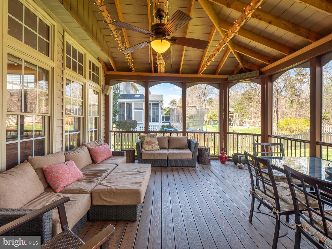
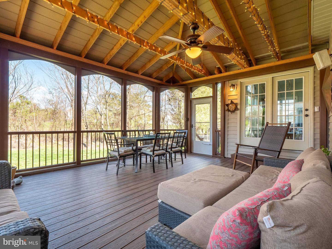
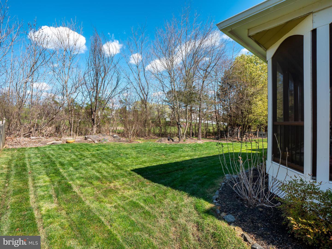
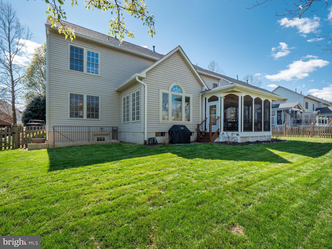
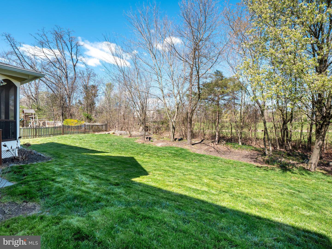
/u.realgeeks.media/bailey-team/image-2018-11-07.png)