25436 Herring Creek Drive, Chantilly, VA 20152
- $445,000
- 3
- BD
- 4
- BA
- 2,284
- SqFt
- Sold Price
- $445,000
- List Price
- $450,000
- Closing Date
- May 20, 2020
- Days on Market
- 21
- Status
- CLOSED
- MLS#
- VALO406844
- Bedrooms
- 3
- Bathrooms
- 4
- Full Baths
- 2
- Half Baths
- 2
- Living Area
- 2,284
- Lot Size (Acres)
- 0.04
- Style
- Other
- Year Built
- 1996
- County
- Loudoun
- School District
- Loudoun County Public Schools
Property Description
Gorgeous garage townhome in sought after South Riding community. Gleaming hardwood floors throughout main level. Expansive floorplan with separate living room and dining room. Open kitchen with island, breakfast bar and tons of cabinets. Bright, eat in kitchen area leads seamlessly to large deck with stairs down to patio area. Lower level with enormous recreation room including wet bar, gas fireplace, and bathroom. Master bedroom suite with walk in closet with custom built-ins. Master bathroom has walk-in shower, separate soaking tub and double raised vanities. Community amenities include pool, playgrounds and walking trails. Wonderful community.
Additional Information
- Subdivision
- South Riding
- Taxes
- $4166
- HOA Fee
- $78
- HOA Frequency
- Monthly
- Interior Features
- Breakfast Area, Ceiling Fan(s), Chair Railings, Crown Moldings, Curved Staircase, Floor Plan - Open, Kitchen - Eat-In, Kitchen - Island, Primary Bath(s), Wet/Dry Bar, Window Treatments, Wood Floors
- Amenities
- Baseball Field, Basketball Courts, Bike Trail, Club House, Common Grounds, Jog/Walk Path, Pool - Outdoor, Tot Lots/Playground, Swimming Pool
- School District
- Loudoun County Public Schools
- Middle School
- J. Michael Lunsford
- High School
- Freedom
- Fireplaces
- 1
- Flooring
- Hardwood, Carpet
- Garage
- Yes
- Garage Spaces
- 1
- Community Amenities
- Baseball Field, Basketball Courts, Bike Trail, Club House, Common Grounds, Jog/Walk Path, Pool - Outdoor, Tot Lots/Playground, Swimming Pool
- Heating
- Central
- Heating Fuel
- Natural Gas
- Cooling
- Central A/C
- Water
- Public
- Sewer
- Public Sewer
- Room Level
- Primary Bedroom: Upper 1, Primary Bathroom: Upper 1, Bedroom 2: Upper 1, Bedroom 3: Upper 1, Bathroom 2: Upper 1, Living Room: Main, Dining Room: Main, Kitchen: Main, Bathroom 1: Lower 1, Bathroom 1: Main, Laundry: Lower 1, Other: Main, Recreation Room: Lower 1
- Basement
- Yes
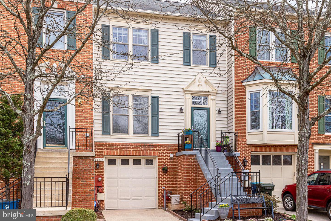
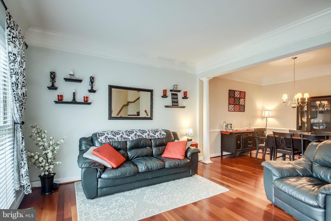
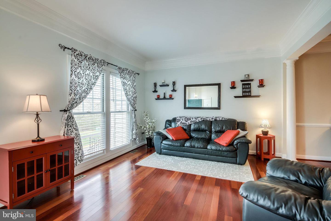
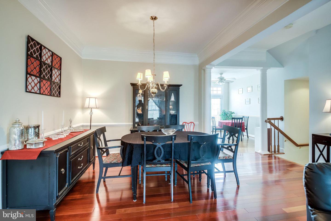
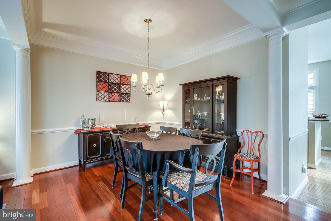
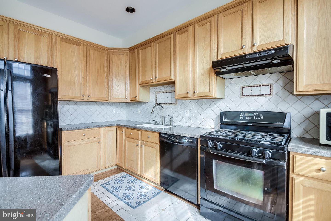
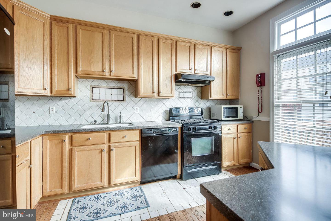
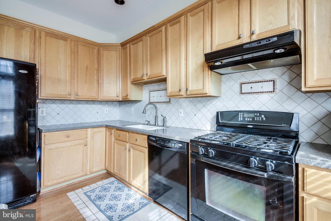
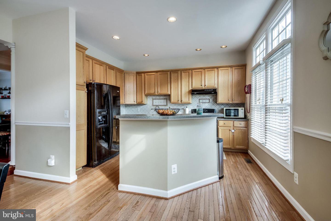
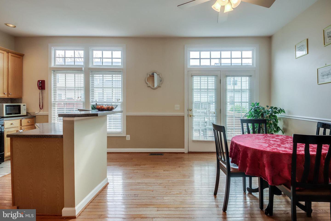
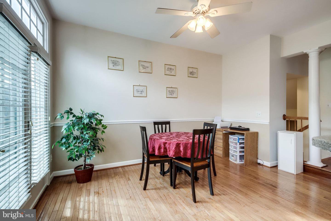
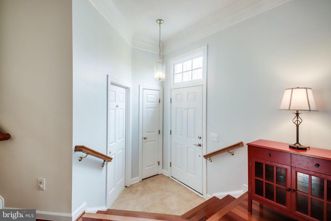
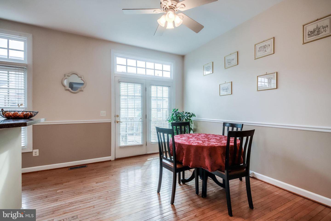
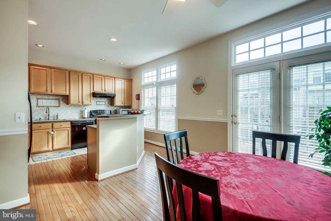
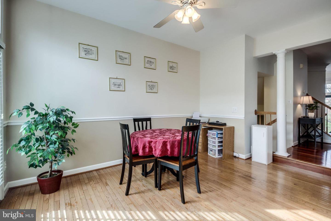
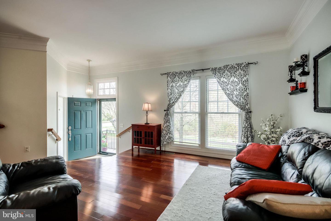
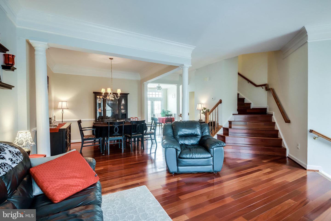
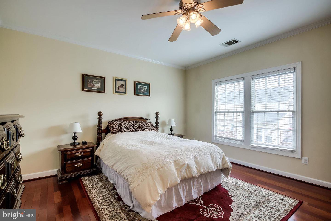
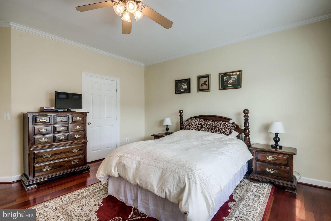
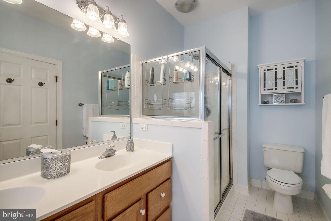
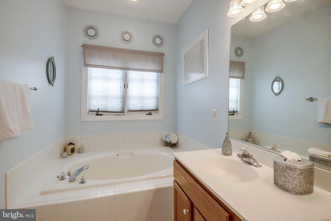
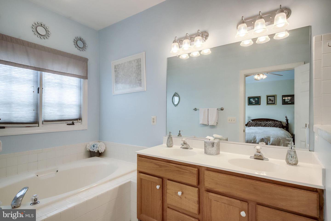
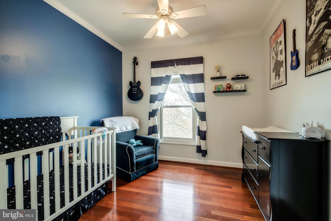
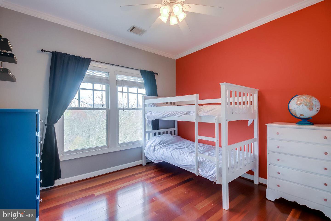
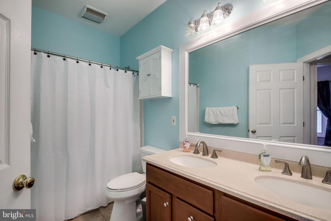
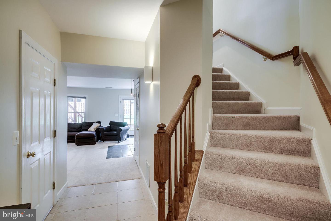
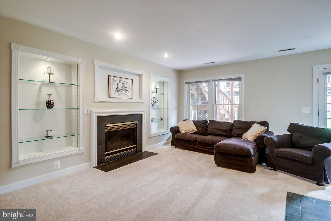
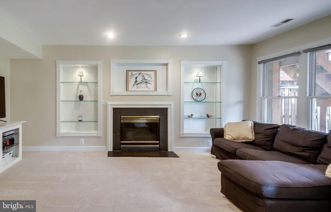
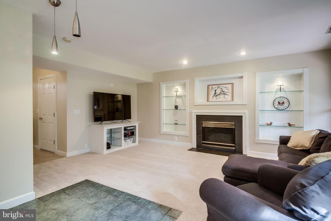
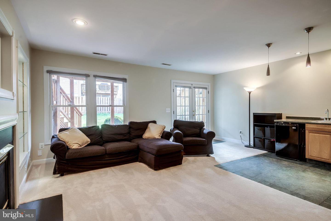
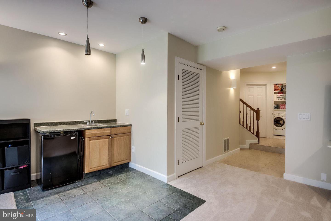
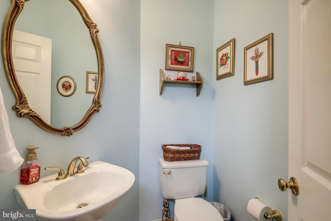
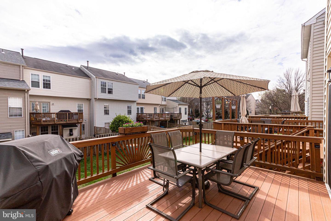
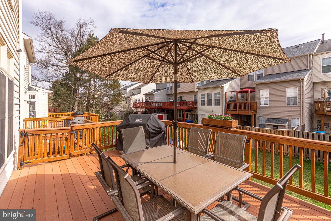
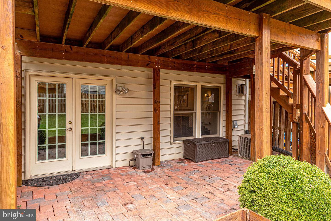
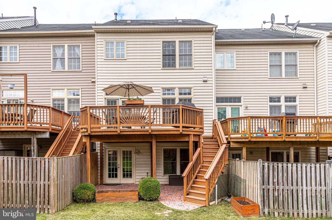
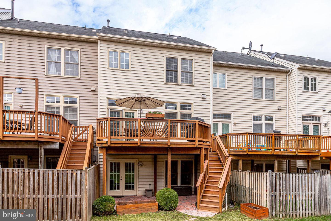
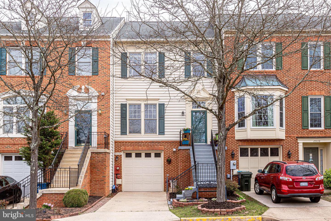
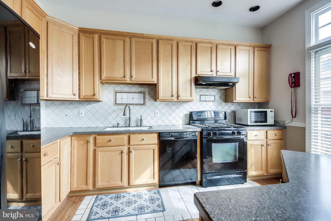
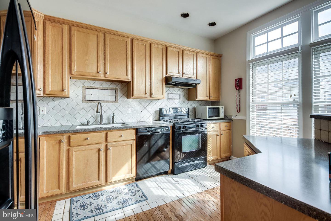
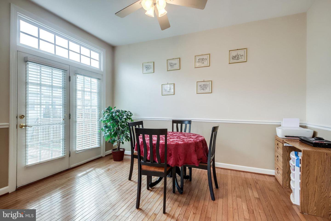
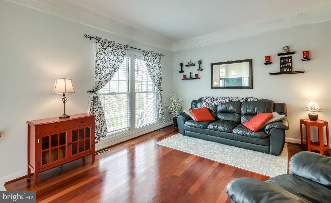
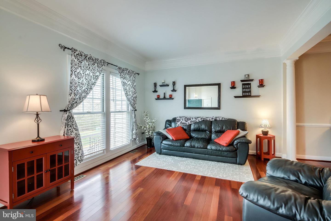
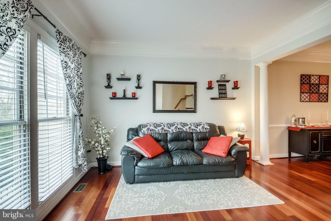
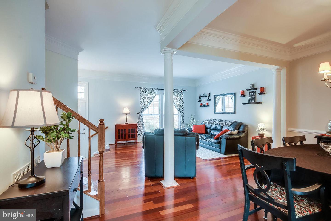
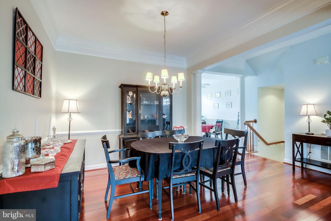
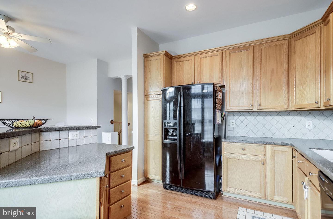
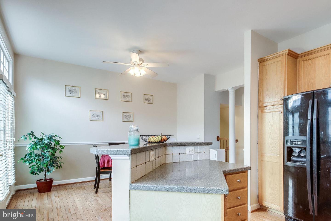
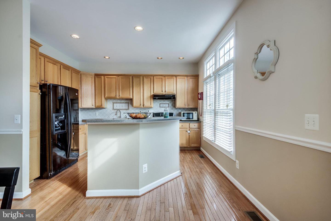
/u.realgeeks.media/bailey-team/image-2018-11-07.png)