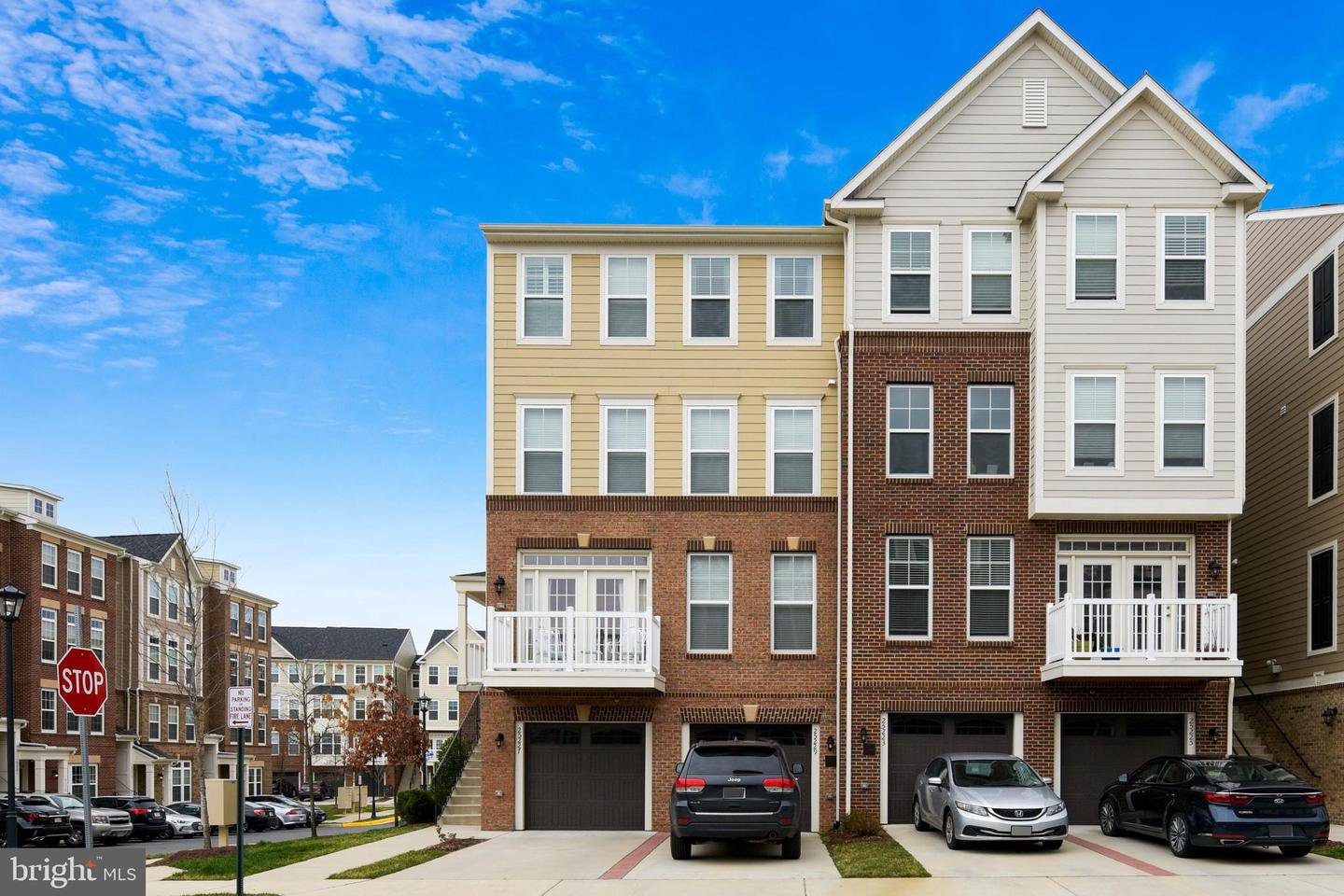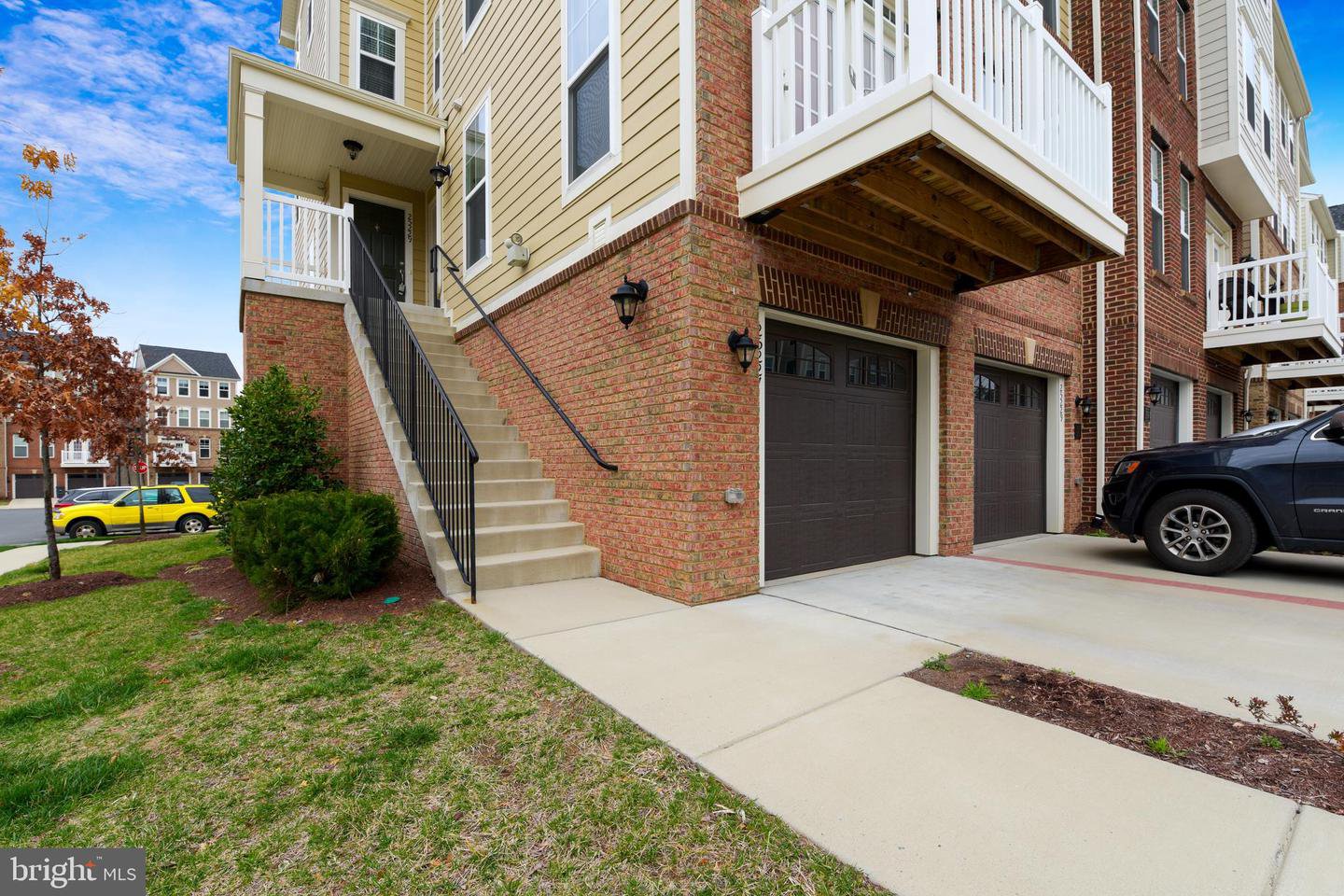25229 Split Creek Terrace Unit #8-A-6, Chantilly, VA 20152
- $424,000
- 3
- BD
- 4
- BA
- 2,208
- SqFt
- Sold Price
- $424,000
- List Price
- $429,900
- Closing Date
- May 29, 2020
- Days on Market
- 39
- Status
- CLOSED
- MLS#
- VALO406582
- Bedrooms
- 3
- Bathrooms
- 4
- Full Baths
- 2
- Half Baths
- 2
- Living Area
- 2,208
- Style
- Other
- Year Built
- 2016
- County
- Loudoun
- School District
- Loudoun County Public Schools
Property Description
***BACK ON MARKET, BUYER LOST FINANCING*** ABSOLUTELY GORGEOUS, GLEAMING AND MOVE IN READY HOME FEATURING 3 BEDS AND 4 BATHS WITH A GARAGE. STAINLESS STEEL APPLIANCES WITH A KITCHEN ISLAND AND GRANITE COUNTERS. HARDWOOD FLOORS THROUGHOUT THE MAIN LEVEL AND A WET BAR WITH A WINE COOLER IN THE FAMILY ROOM. THIS SPACIOUS HOME IS AIRY AND HAS A GREAT DEAL OF NATURAL LIGHT WITH EXTRA WINDOWS SINCE IT IS AN END UNIT. SCHEDULE A VISIT TODAY!!!
Additional Information
- Subdivision
- East Gate 3 Condominium
- Building Name
- East Gate 3 Cond
- Taxes
- $4079
- Condo Fee
- $285
- Interior Features
- Breakfast Area, Carpet, Ceiling Fan(s), Combination Kitchen/Dining, Family Room Off Kitchen, Floor Plan - Open, Kitchen - Eat-In, Kitchen - Gourmet, Kitchen - Island, Kitchen - Table Space, Primary Bath(s), Pantry, Recessed Lighting, Soaking Tub, Sprinkler System, Stall Shower, Tub Shower, Upgraded Countertops, Walk-in Closet(s), Wet/Dry Bar, Window Treatments, Wine Storage, Wood Floors
- Amenities
- Common Grounds, Pool - Outdoor
- School District
- Loudoun County Public Schools
- Elementary School
- Cardinal Ridge
- Middle School
- Mercer
- High School
- John Champe
- Garage
- Yes
- Garage Spaces
- 1
- Exterior Features
- Sidewalks
- Community Amenities
- Common Grounds, Pool - Outdoor
- Heating
- Central
- Heating Fuel
- Natural Gas
- Cooling
- Central A/C, Ceiling Fan(s)
- Water
- Public
- Sewer
- Public Sewer
- Room Level
- Bedroom 3: Upper 1, Bedroom 2: Upper 1, Bathroom 1: Upper 1, Laundry: Upper 2, Primary Bedroom: Upper 2, Primary Bathroom: Upper 2, Kitchen: Main, Half Bath: Main, Family Room: Main, Family Room: Lower 1



/u.realgeeks.media/bailey-team/image-2018-11-07.png)