42524 Flemming Drive, Chantilly, VA 20152
- $885,000
- 5
- BD
- 6
- BA
- 4,265
- SqFt
- Sold Price
- $885,000
- List Price
- $885,000
- Closing Date
- Jul 01, 2020
- Days on Market
- 44
- Status
- CLOSED
- MLS#
- VALO404782
- Bedrooms
- 5
- Bathrooms
- 6
- Full Baths
- 5
- Half Baths
- 1
- Living Area
- 4,265
- Lot Size (Acres)
- 0.47000000000000003
- Style
- Colonial
- Year Built
- 2007
- County
- Loudoun
- School District
- Loudoun County Public Schools
Property Description
Check out the 3D Virtual Tour ***WWW.42524FLEMMING.COM*** This amazing detached single-family home has the best combination of price, size, and condition in South Riding and it is ready to move in! Over 6300+ square foot of living space on near half-acre of land. This home has 5 bedrooms and 5.5 bathrooms, 3 car garage, was built in 2007 by Toll Brothers as the Claridge model. The BACKYARD has a screened-in porch, deck, stone patio, double-wide stairs going down to the basement, and a large yard that is even and with an irrigation system. The FOYER has a grand entranceway with a 2-story ceiling, curved oak staircase, wainscoting panel trims, crown molding, hardwood floors, and updated chandelier. The FORMAL DINING ROOM has crown molding, tray ceiling, wainscoting, and new light fixture. The FORMAL LIVING ROOM has trim and moldings throughout the room. The FAMILY ROOM has a 2-story ceiling with a stone fireplace with gas inserts. There are speakers built into the ceiling throughout the first level. There is a door to go out to the screened-in porch. The OFFICE is next to the family room. The KITCHEN has a breakfast room, a large center island, 42 maple cabinets, granite countertop, ceramic tile backsplash, pendants, gas cooktop, double wall oven and matching glossy black appliances. Next to the kitchen is a desk, walk-in pantry, laundry room, door to the garage, and a butler s pantry. The porch is also accessible from the breakfast room. ALL the bedrooms have their own bathrooms, and the MASTER BEDROOM has a tray ceiling, crown molding, ceiling fan, curtains, large walk-in closets, make-up station, and sitting area. The MASTER BATHROOM has double vanity, large soak in tub, walk-in shower, and lots of natural lighting. The large BASEMENT has a full bathroom, an exercise room, an open recreation room, a wet bar, cabinets, and extra storage closets. There are several community pools and many great schools. Most retail shops are 5-10 minutes away from this house. Two-zone HVAC system. Playground conveys with home.
Additional Information
- Subdivision
- Cedar Hunt
- Taxes
- $8870
- HOA Fee
- $80
- HOA Frequency
- Monthly
- Amenities
- Basketball Courts, Club House, Swimming Pool, Tot Lots/Playground
- School District
- Loudoun County Public Schools
- Elementary School
- Hutchison Farm
- Middle School
- J. Michael Lunsford
- High School
- Freedom
- Fireplaces
- 1
- Flooring
- Hardwood, Carpet, Ceramic Tile
- Garage
- Yes
- Garage Spaces
- 3
- Exterior Features
- Play Equipment
- Community Amenities
- Basketball Courts, Club House, Swimming Pool, Tot Lots/Playground
- Heating
- Central
- Heating Fuel
- Natural Gas
- Cooling
- Central A/C
- Roof
- Architectural Shingle
- Utilities
- Natural Gas Available, Water Available, Electric Available, Cable TV Available, Fiber Optics Available
- Water
- Public
- Sewer
- Public Septic
- Room Level
- Basement: Lower 1, Foyer: Main
- Basement
- Yes
Mortgage Calculator
Listing courtesy of Samson Properties. Contact: (703) 378-8810
Selling Office: .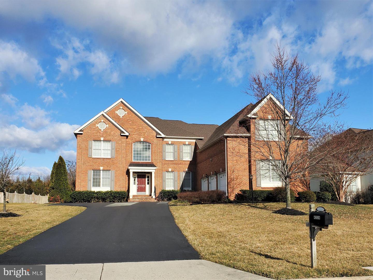
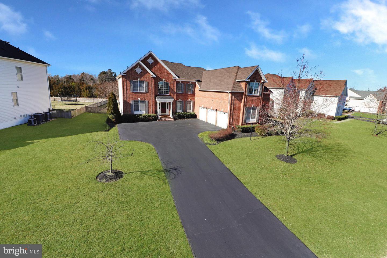
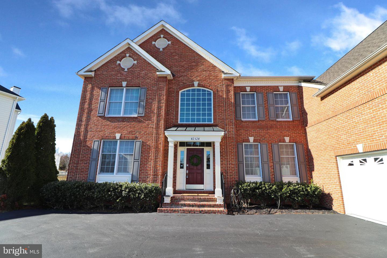
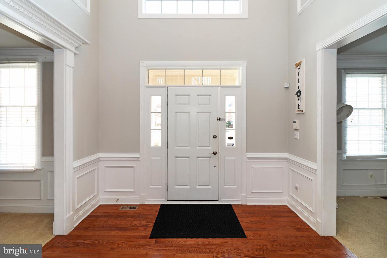
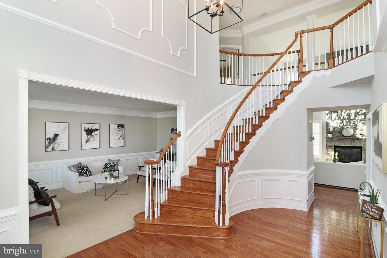
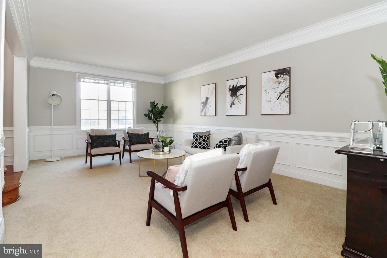
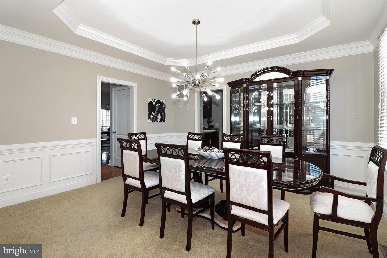
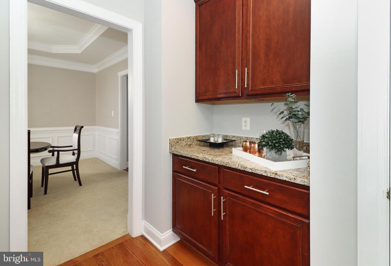
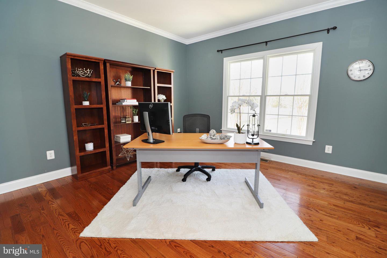

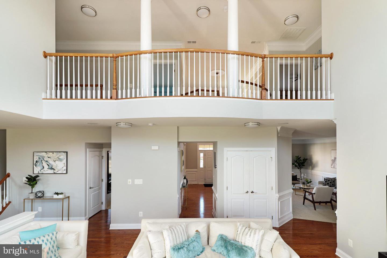

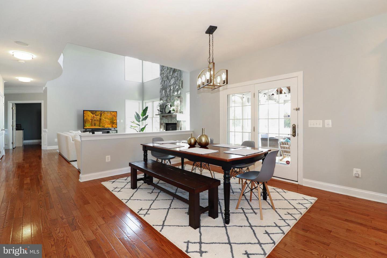
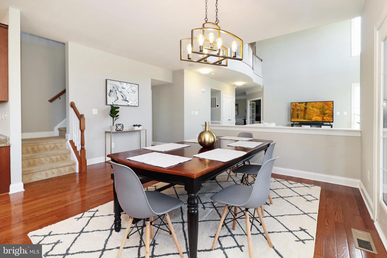

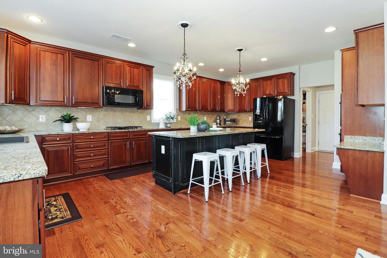
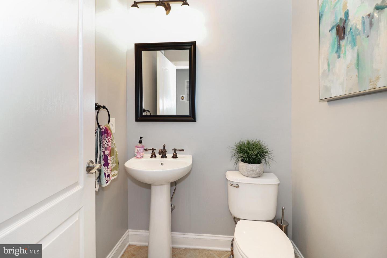
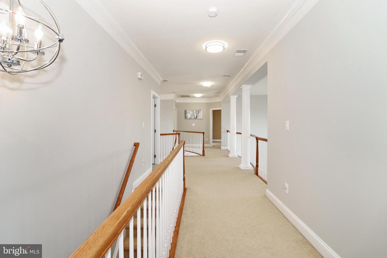

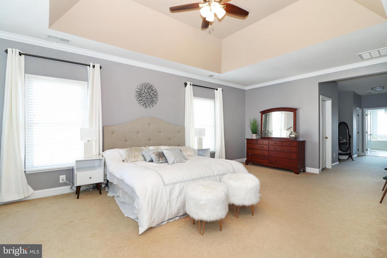
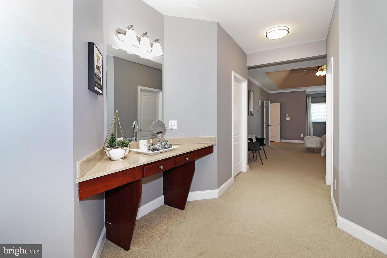
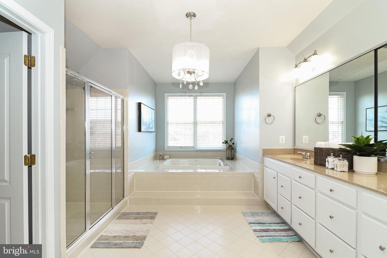
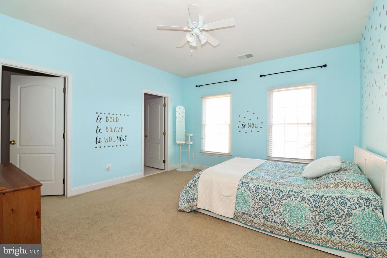
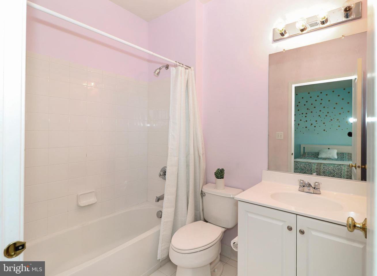
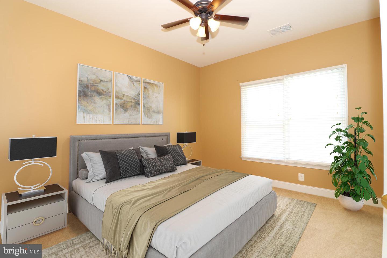
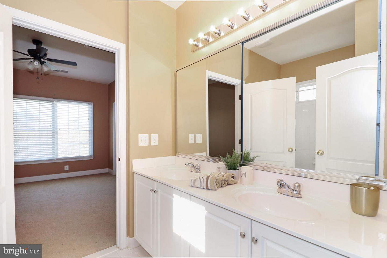
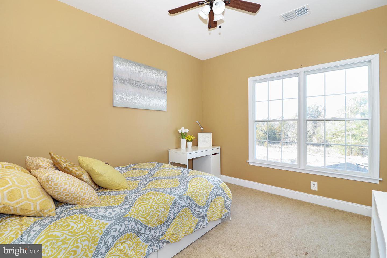
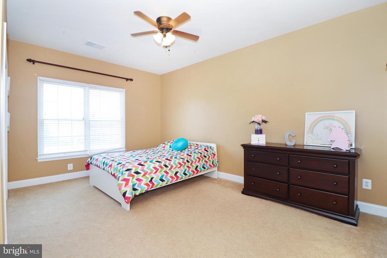
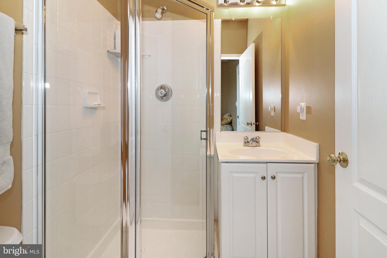
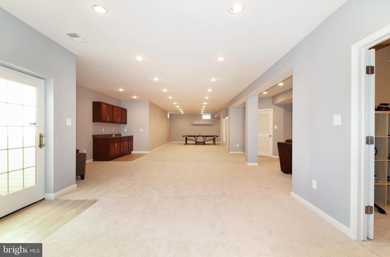
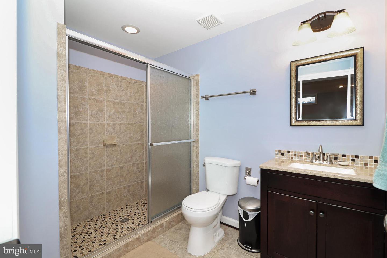
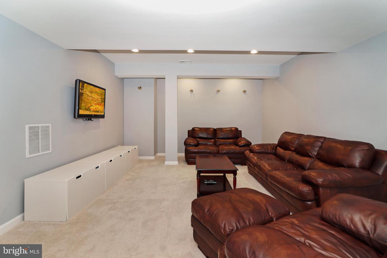
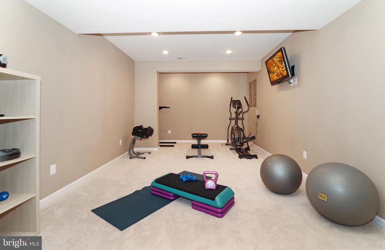

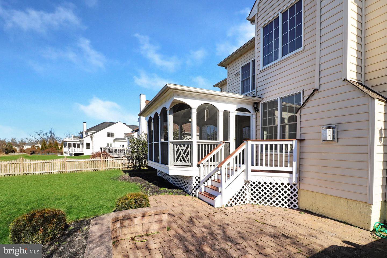
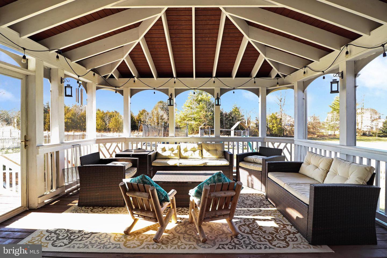
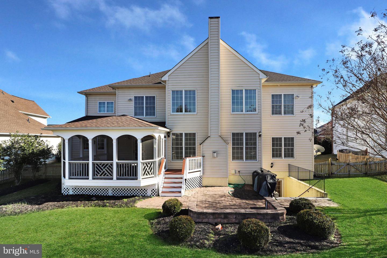
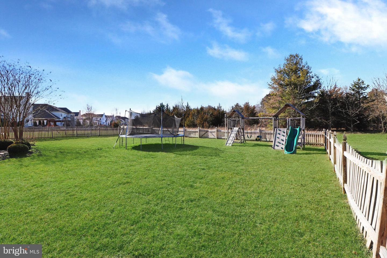

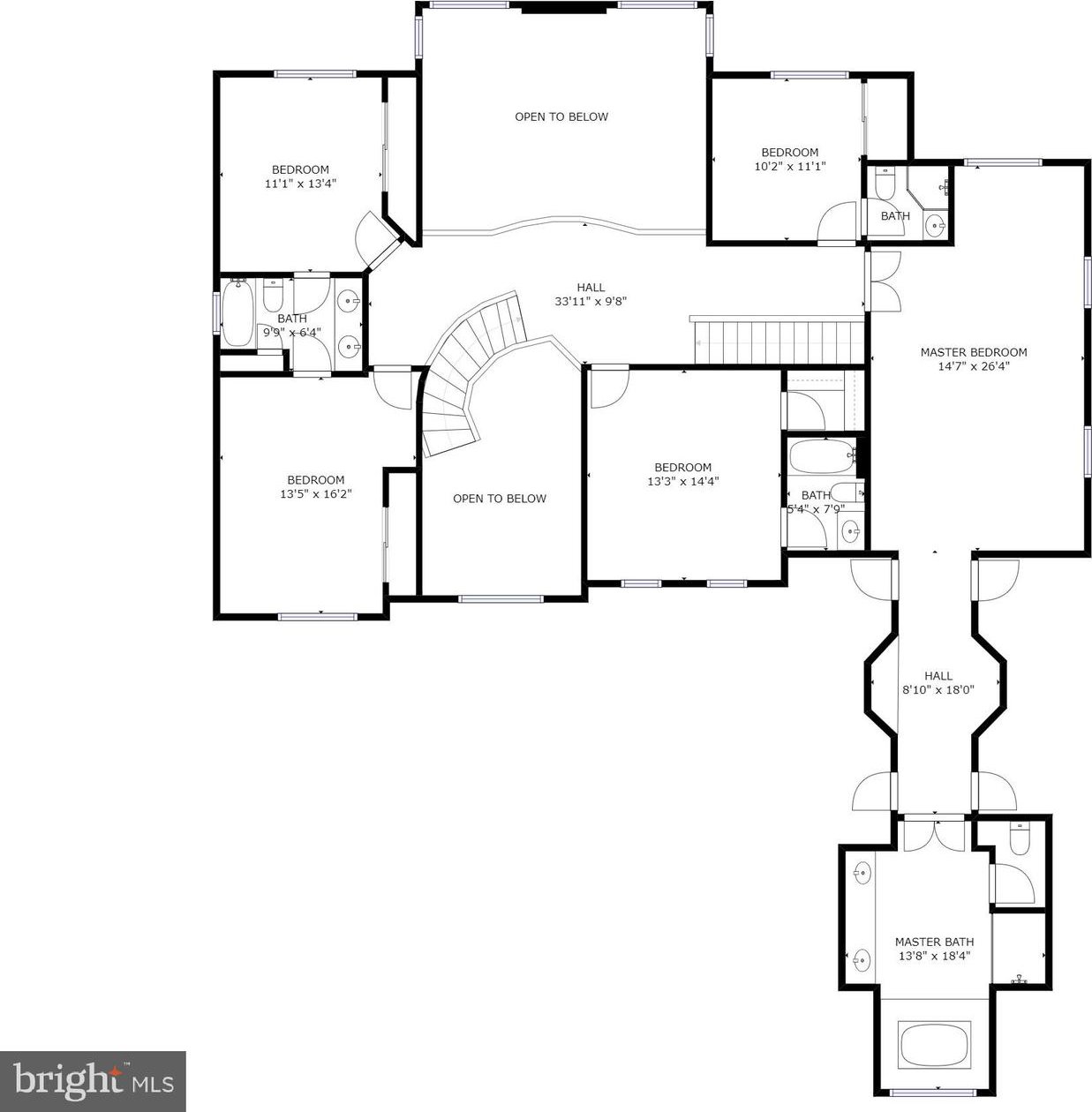
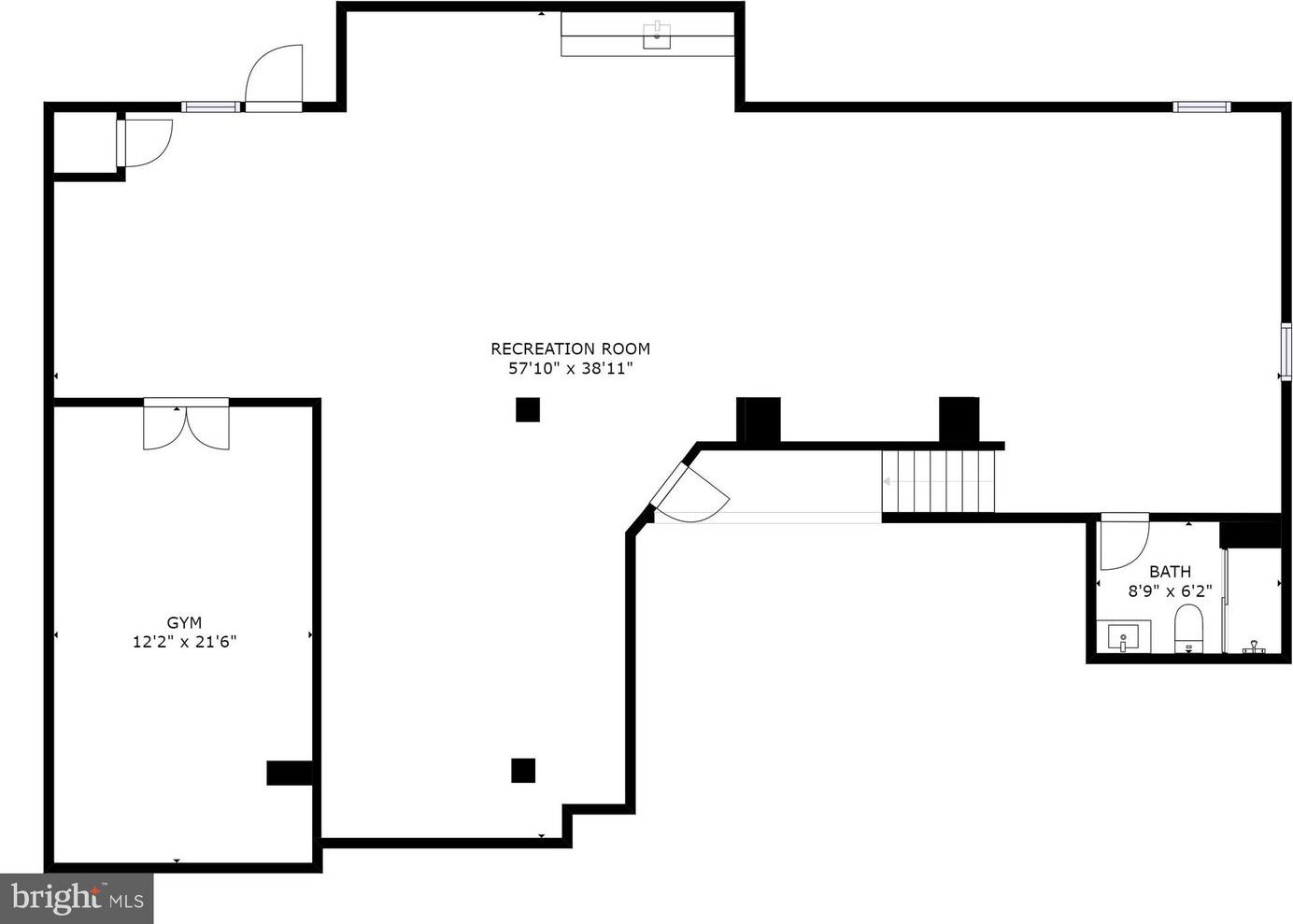
/u.realgeeks.media/bailey-team/image-2018-11-07.png)