25200 Lake Shore Square Unit #103, Chantilly, VA 20152
- $301,000
- 2
- BD
- 2
- BA
- 1,170
- SqFt
- Sold Price
- $301,000
- List Price
- $315,000
- Closing Date
- Apr 10, 2020
- Days on Market
- 12
- Status
- CLOSED
- MLS#
- VALO403546
- Bedrooms
- 2
- Bathrooms
- 2
- Full Baths
- 2
- Living Area
- 1,170
- Style
- Other
- Year Built
- 2001
- County
- Loudoun
- School District
- Loudoun County Public Schools
Property Description
Stunning and spacious in coveted Lakeside at South Riding neighborhood! This sun-filled condo offers almost 1,200 square ft. of space, including 2 bedrooms and 2 full bathrooms. An open floorplan welcomes you into the combination living/dining room, with cozy gas fireplace and glass sliders to private patio. Natural sunlight streams in through the many windows, and you will love letting fresh air breeze through during the nicer weather! Seamlessly flow into the kitchen with breakfast bar and newer vinyl plank flooring that overlooks the main living area. 2 bedrooms including master suite with full bathroom and ample closet space. Amazing views from the back patio include lakeviews surrounded by natures privacy, making it the perfect spot for outdoor entertaining! Sit back and enjoy life at Lakeside of South Riding, boasting amenities galore including community pool, sports fields and courts, club house, community center, fitness gym, walking paths, playgrounds, and SO much more!
Additional Information
- Subdivision
- Lakeside At South Riding
- Building Name
- Lakeside At Sou
- Taxes
- $2582
- Condo Fee
- $383
- Interior Features
- Breakfast Area, Combination Dining/Living, Dining Area, Family Room Off Kitchen
- Amenities
- Baseball Field, Basketball Courts, Club House, Common Grounds, Community Center, Fitness Center, Jog/Walk Path, Lake, Meeting Room, Party Room, Picnic Area, Pool - Outdoor, Soccer Field, Tennis Courts, Tot Lots/Playground, Volleyball Courts
- School District
- Loudoun County Public Schools
- High School
- Freedom
- Fireplaces
- 1
- Garage
- Yes
- Garage Spaces
- 1
- Community Amenities
- Baseball Field, Basketball Courts, Club House, Common Grounds, Community Center, Fitness Center, Jog/Walk Path, Lake, Meeting Room, Party Room, Picnic Area, Pool - Outdoor, Soccer Field, Tennis Courts, Tot Lots/Playground, Volleyball Courts
- Heating
- Forced Air
- Heating Fuel
- Natural Gas
- Cooling
- Central A/C
- Water
- Public
- Sewer
- Public Sewer
- Room Level
- Primary Bedroom: Main, Bathroom 1: Main, Kitchen: Main, Living Room: Main, Bathroom 2: Main, Bedroom 1: Main, Dining Room: Main, Foyer: Main
Mortgage Calculator
Listing courtesy of Keller Williams Realty. Contact: (703) 679-1700
Selling Office: .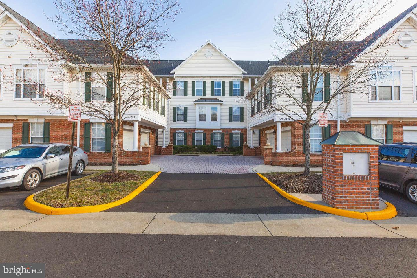
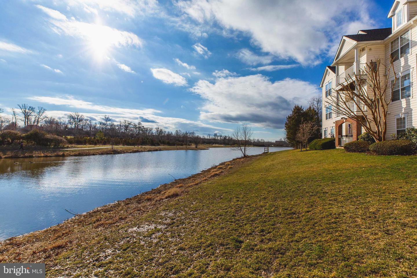
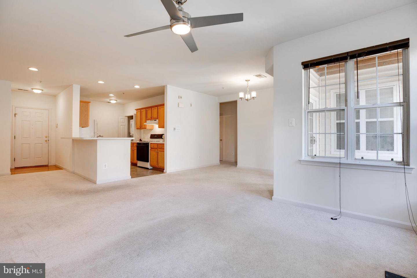
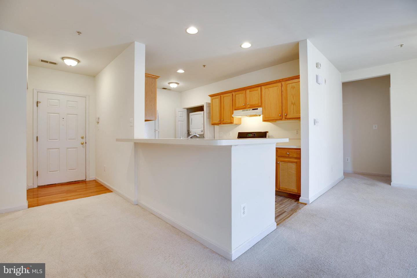
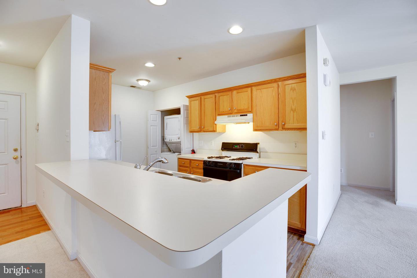
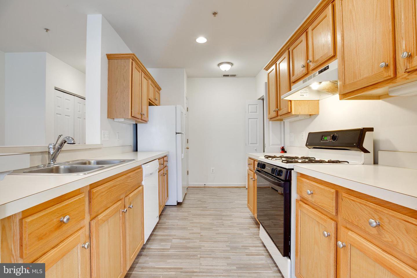
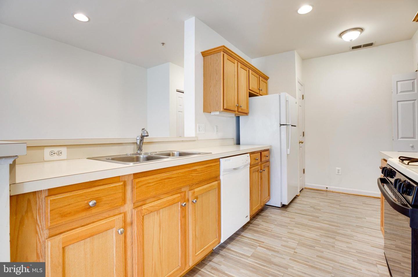
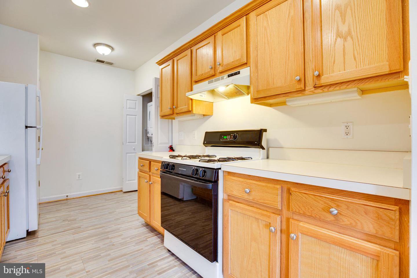
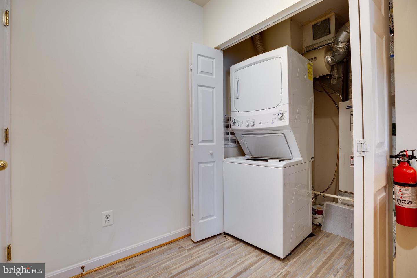
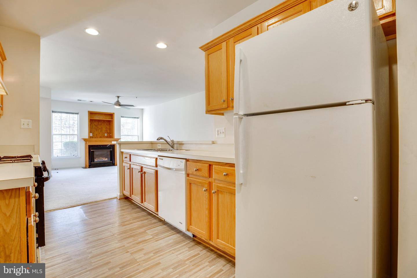
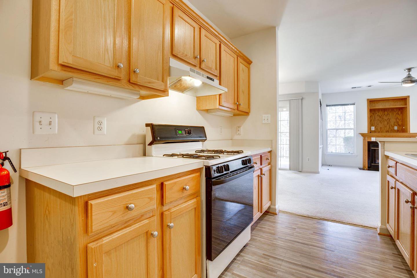
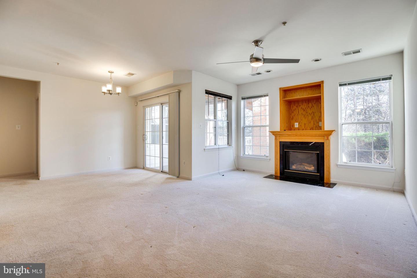
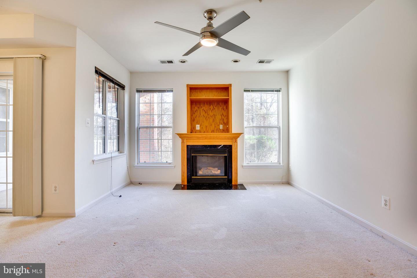
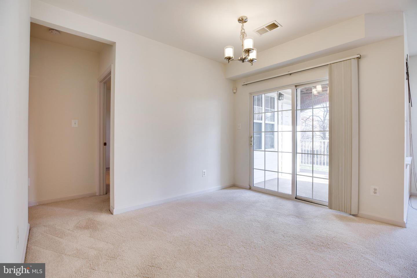
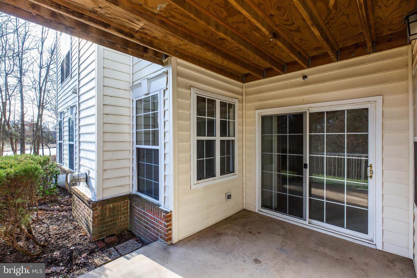
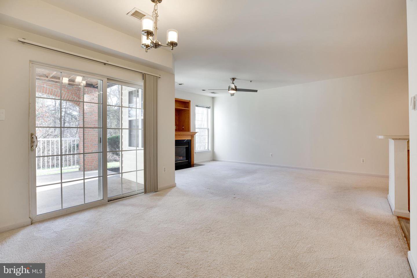
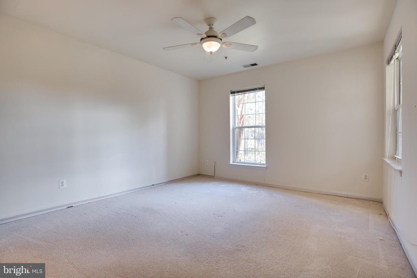
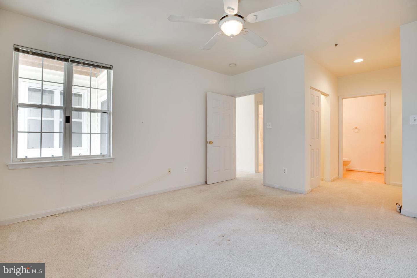
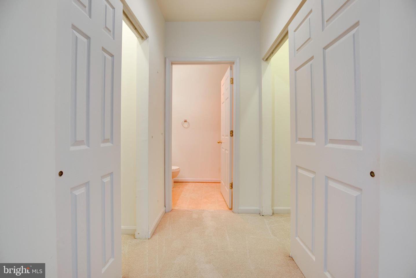
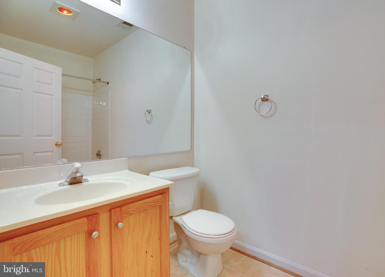
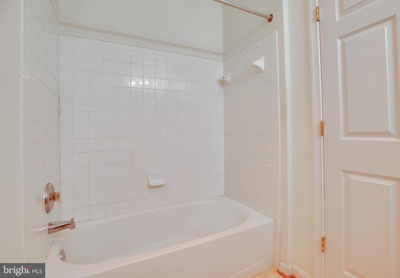
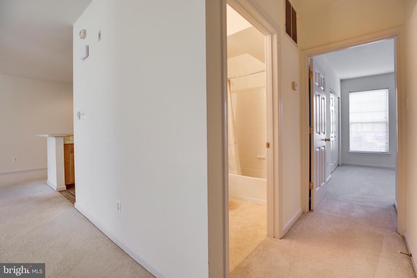
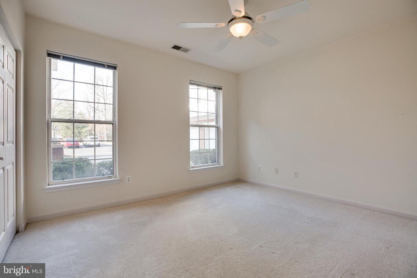
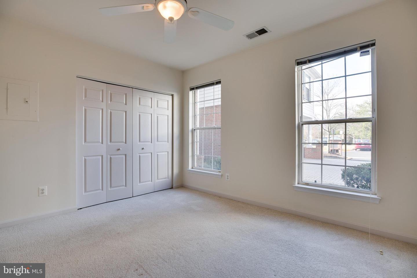
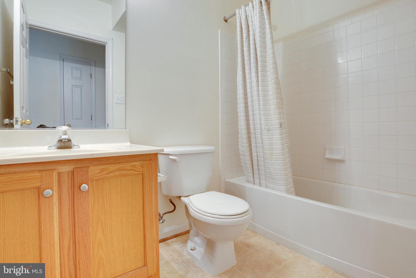
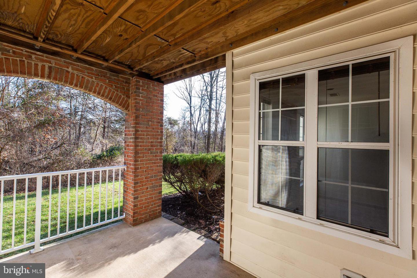
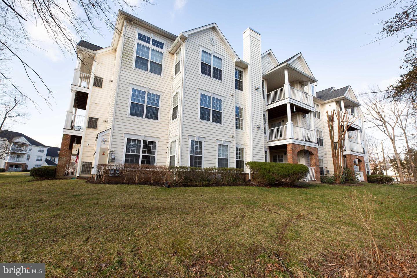
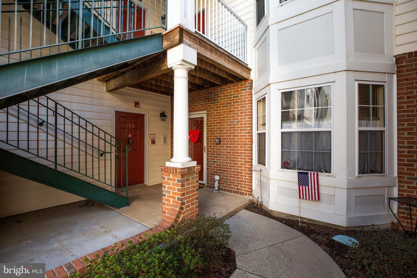
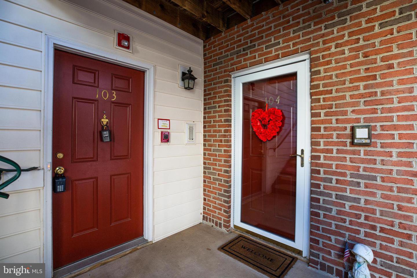
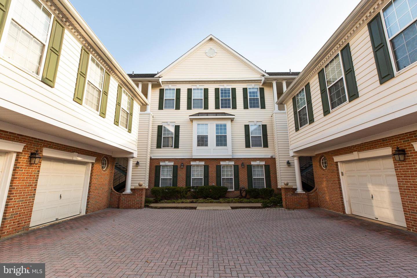
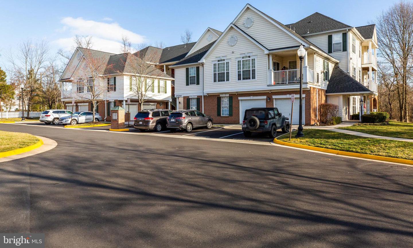
/u.realgeeks.media/bailey-team/image-2018-11-07.png)