25670 Elk Lick Road, Chantilly, VA 20152
- $801,502
- 4
- BD
- 5
- BA
- 3,734
- SqFt
- Sold Price
- $801,502
- List Price
- $759,900
- Closing Date
- Mar 27, 2020
- Days on Market
- 4
- Status
- CLOSED
- MLS#
- VALO403540
- Bedrooms
- 4
- Bathrooms
- 5
- Full Baths
- 4
- Half Baths
- 1
- Living Area
- 3,734
- Lot Size (Acres)
- 0.29
- Style
- Colonial
- Year Built
- 2004
- County
- Loudoun
- School District
- Loudoun County Public Schools
Property Description
OPEN HOUSE CANCELLED!! --- OFFER DEADLINE - SUNDAY 2/23 AT 12PM. We have received some very strong offers. Please have your highest and best offer submitted by the deadline. Please include sarah@stellohomes.com on all offers. Rare and Beautiful 4 bedroom, 4.5 bathroom, 3 car garage home in South Village (separate community within South Riding) Features a two story grand entrance, dual staircase, and main level den and home office. Remodeled eat-in kitchen with ALL NEW APPLIANCES 2019, granite countertops, 42" cabinets, coffee & wine bar, and large breakfast area and sun room that opens up into a huge, vaulted ceiling light-filled family room with gas fire place. Master bedroom features a vaulted ceiling, 3 huge walk-in closets, and an updated master bathroom. Fully finished basement with huge open rec room, wet bar, and media/movie theater room. NEW ROOF 2016, NEW A/C FOR MAIN LEVEL IN 2017. Conveniently located walking distance to community pool, tennis courts, playground, and shopping center. Priced to sell and will not last long.
Additional Information
- Subdivision
- South Village
- Taxes
- $7614
- HOA Fee
- $103
- HOA Frequency
- Monthly
- Interior Features
- Crown Moldings, Dining Area, Double/Dual Staircase, Kitchen - Eat-In, Kitchen - Island, Primary Bath(s), Upgraded Countertops, Wet/Dry Bar, Ceiling Fan(s), Window Treatments
- School District
- Loudoun County Public Schools
- Fireplaces
- 1
- Fireplace Description
- Gas/Propane
- Garage
- Yes
- Garage Spaces
- 3
- Heating
- Forced Air
- Heating Fuel
- Natural Gas
- Cooling
- Central A/C
- Water
- Public
- Sewer
- Public Sewer
- Room Level
- Kitchen: Main, Living Room: Main, Dining Room: Main, Game Room: Lower 1, Den: Lower 1, Other: Lower 1, Study: Main, Family Room: Main, Mud Room: Main
- Basement
- Yes
Mortgage Calculator
Listing courtesy of RE/MAX Gateway, LLC. Contact: (703) 652-5777
Selling Office: .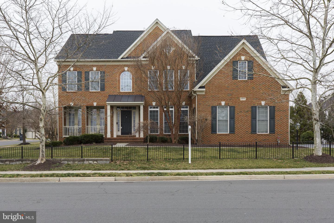
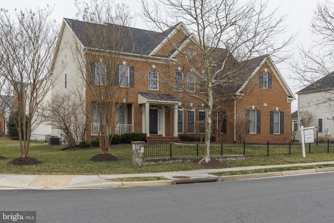
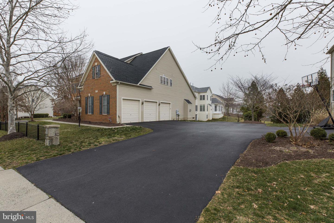
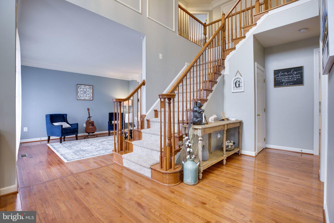
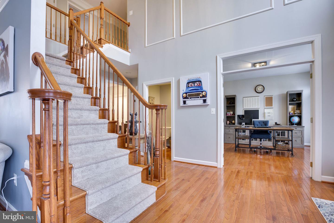
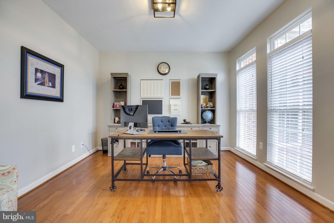
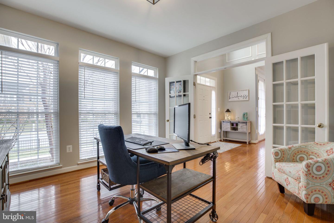
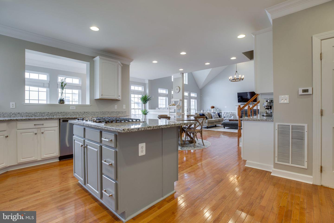
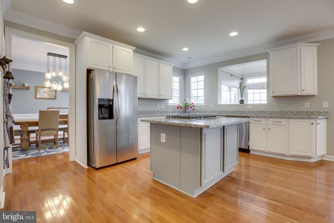
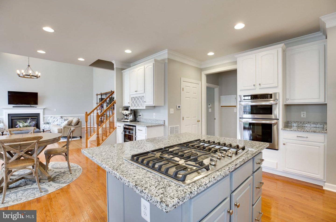
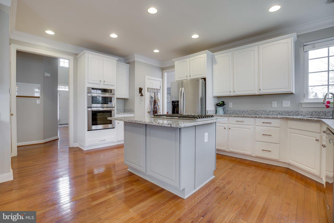
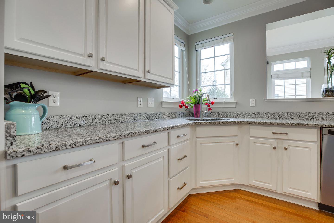
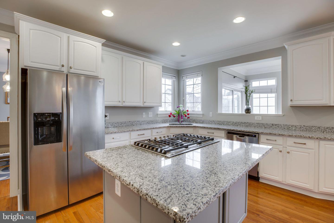
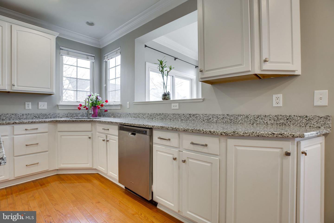
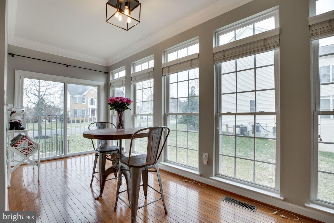
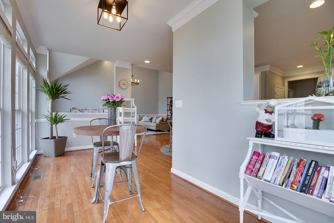
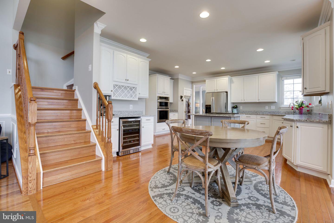
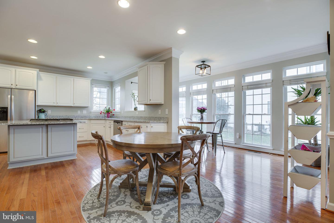
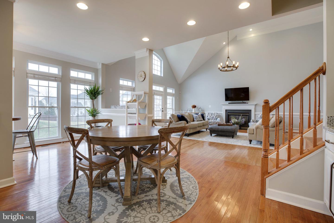
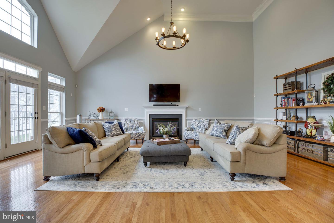
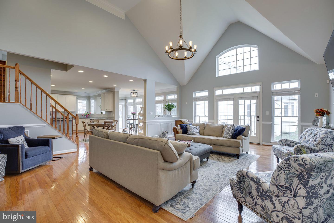
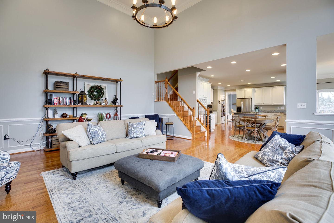
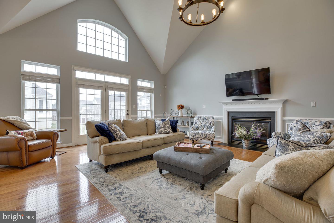
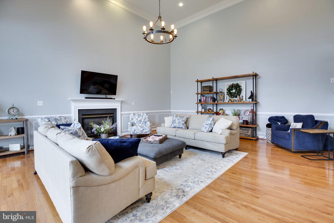
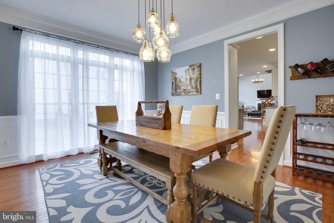
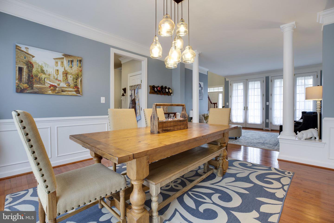
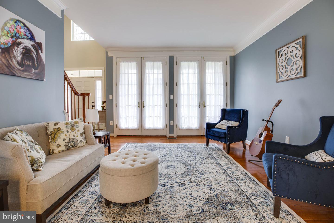
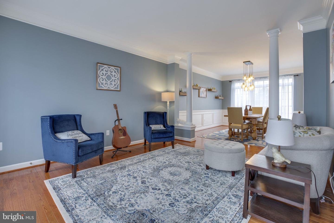
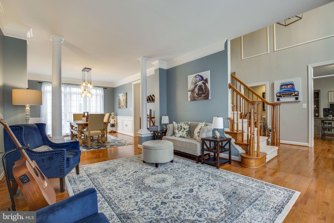
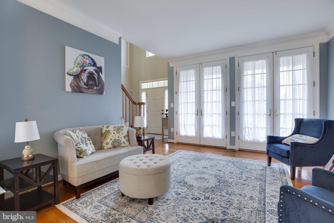
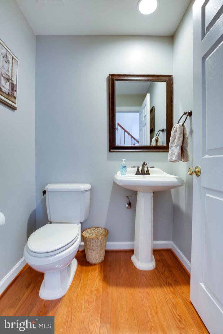
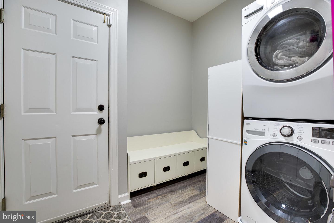
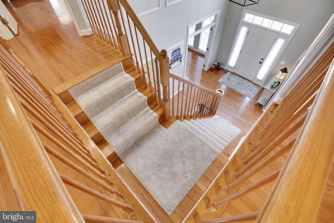
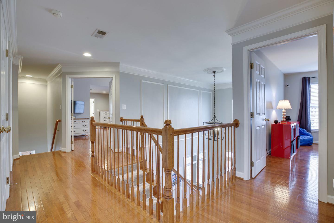
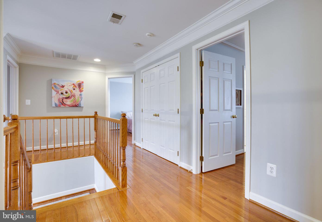
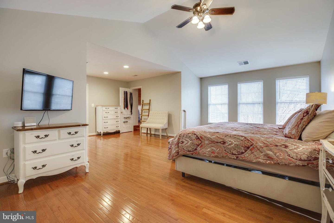
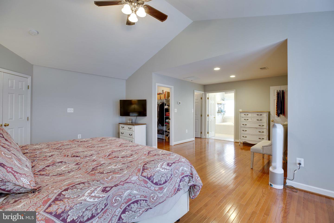
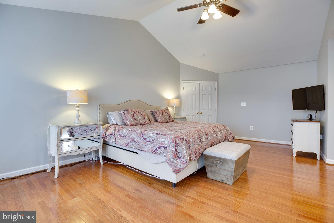
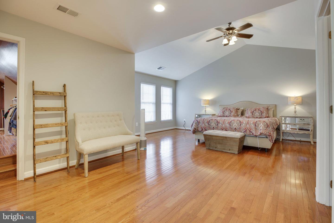
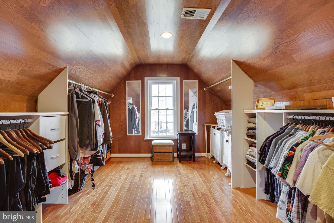
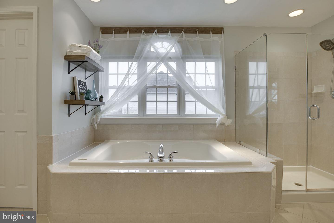
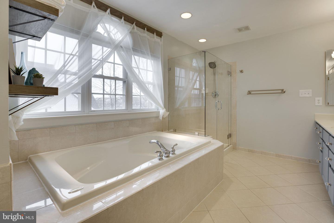
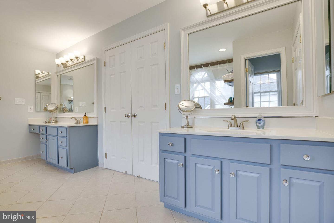
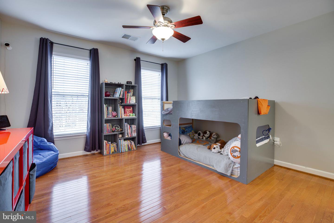
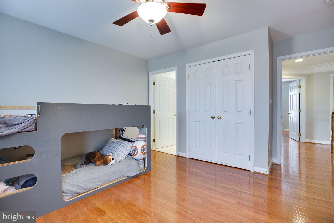
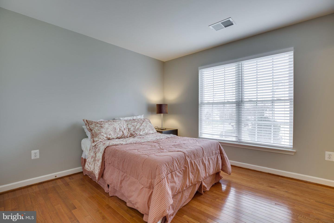
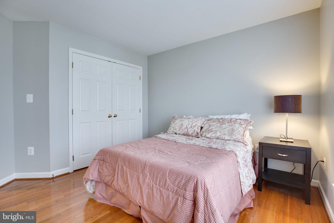
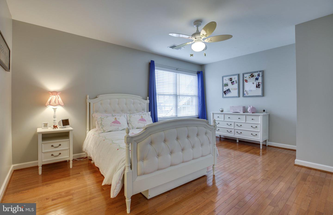
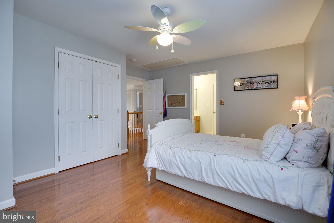
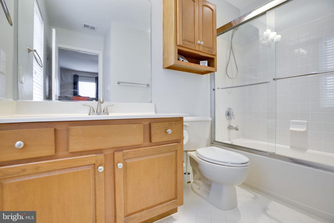
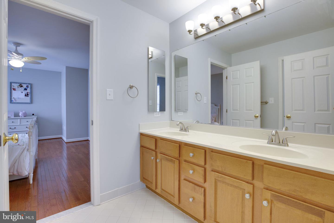
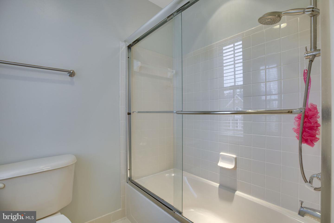
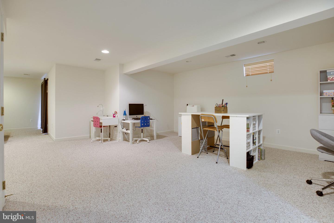
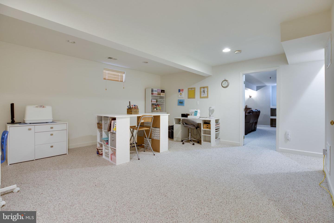
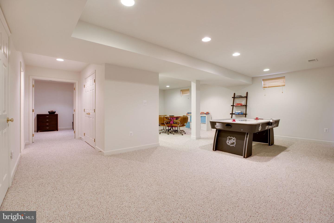
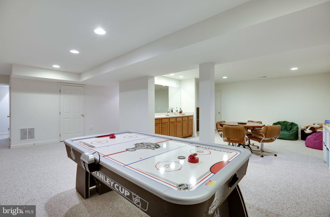
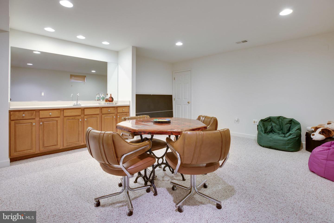
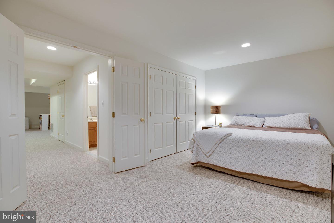
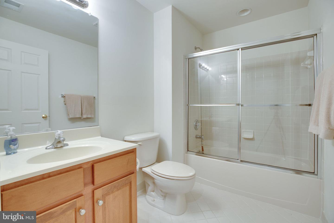
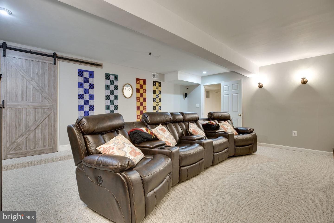
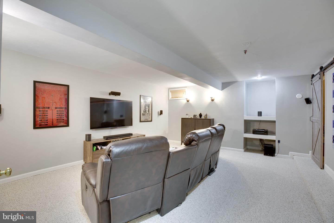
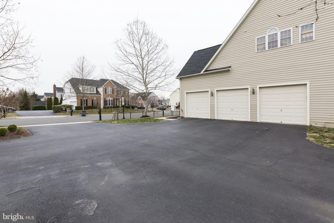
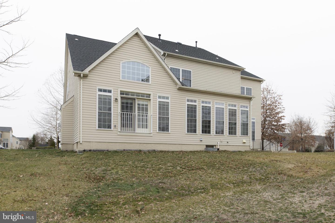
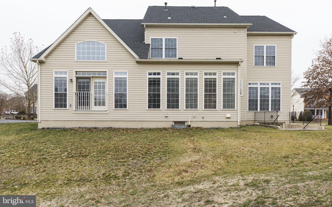
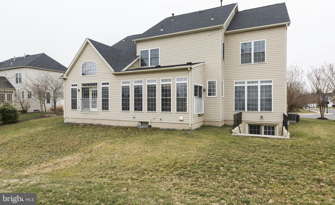
/u.realgeeks.media/bailey-team/image-2018-11-07.png)