42768 Locklear Terrace, Chantilly, VA 20152
- $495,000
- 3
- BD
- 3
- BA
- 2,400
- SqFt
- Sold Price
- $495,000
- List Price
- $509,900
- Closing Date
- Mar 31, 2020
- Days on Market
- 13
- Status
- CLOSED
- MLS#
- VALO403520
- Bedrooms
- 3
- Bathrooms
- 3
- Full Baths
- 2
- Half Baths
- 1
- Living Area
- 2,400
- Lot Size (Acres)
- 0.05
- Style
- Other
- Year Built
- 2004
- County
- Loudoun
- School District
- Loudoun County Public Schools
Property Description
2400SF 2 Car Garage TH With Fresh Paint/New Roof in 2018 and Newer Resilient LVP Flooring in The Main Living Area*The Living Room/Dining Room Combo Along With A Family Room Off The Kitchen with Table Space Provides a Versatile Floorplan*The Brightly Refreshed Kitchen with Ample Cabinet and Granite Counter Space/Island with SS Appliances and Custom Tile Backsplash Opens Into The Family Room with a Custom Stone Gas Fireplace (Flatscreen Conveys)*Spacious Trex Deck Off Kitchen*All Bedrooms with Vaulted Ceilings*The Master Suite Has a Large Walk in Closet and Tile Bath with Soaking Tub/Separate Shower/Double Vanity and Skylight*Lower Level Rec Room with Walk Out to Patio and Fenced Rear*Golf Memberships Available/Numerous Community Pools/Tot Lots/Trails/Courts/Dining/Shops and More*Convenient to RT 50/RT 15/Stone Springs Hospital Center*
Additional Information
- Subdivision
- South Riding
- Taxes
- $4501
- HOA Fee
- $88
- HOA Frequency
- Monthly
- Interior Features
- Carpet, Ceiling Fan(s), Combination Dining/Living, Family Room Off Kitchen, Floor Plan - Traditional, Kitchen - Gourmet, Kitchen - Island, Kitchen - Table Space, Primary Bath(s), Recessed Lighting, Soaking Tub, Upgraded Countertops, Walk-in Closet(s), Crown Moldings
- Amenities
- Basketball Courts, Common Grounds, Golf Course Membership Available, Jog/Walk Path, Lake, Pier/Dock, Pool - Outdoor, Tennis Courts, Tot Lots/Playground
- School District
- Loudoun County Public Schools
- Elementary School
- Liberty
- Middle School
- J. Michael Lunsford
- High School
- Freedom
- Fireplaces
- 1
- Fireplace Description
- Gas/Propane, Mantel(s), Stone
- Flooring
- Carpet, Ceramic Tile, Vinyl
- Garage
- Yes
- Garage Spaces
- 2
- Community Amenities
- Basketball Courts, Common Grounds, Golf Course Membership Available, Jog/Walk Path, Lake, Pier/Dock, Pool - Outdoor, Tennis Courts, Tot Lots/Playground
- Heating
- Forced Air
- Heating Fuel
- Natural Gas
- Cooling
- Central A/C, Ceiling Fan(s)
- Water
- Public
- Sewer
- Public Sewer
- Room Level
- Primary Bedroom: Upper 1, Bedroom 1: Upper 1, Bedroom 2: Upper 1, Living Room: Main, Family Room: Main, Dining Room: Main, Kitchen: Main, Recreation Room: Lower 1
- Basement
- Yes
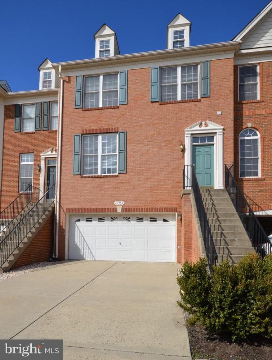
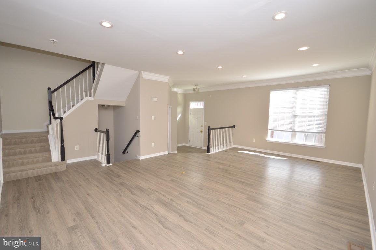
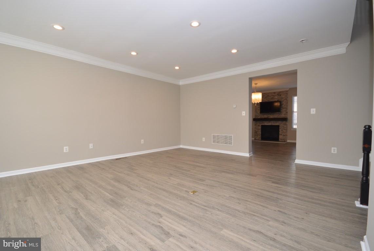

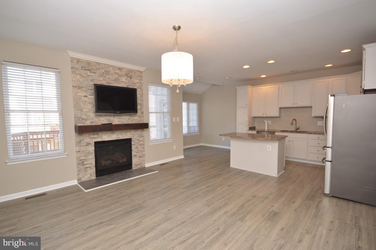
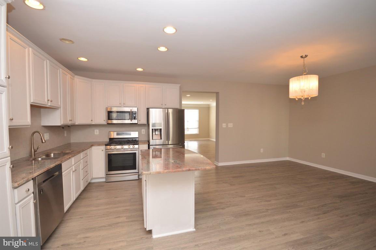
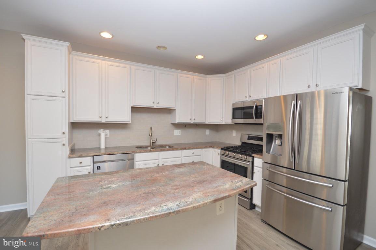
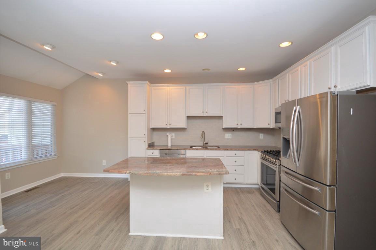
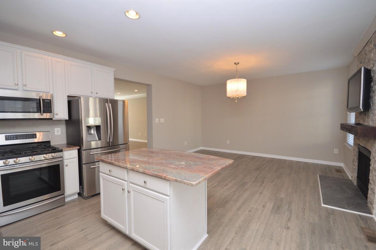
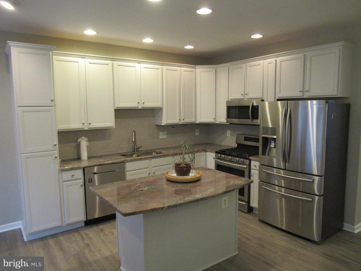
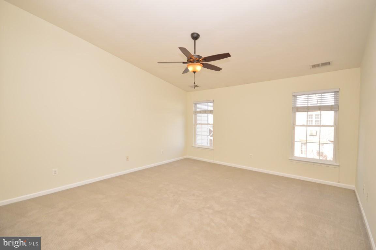
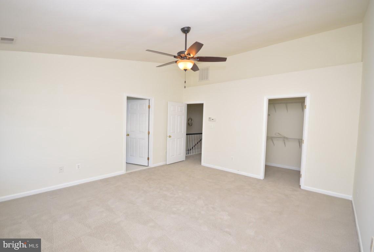
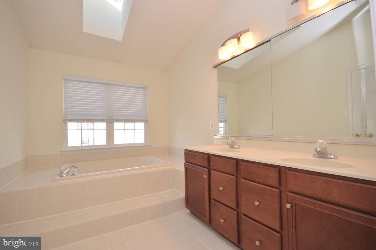
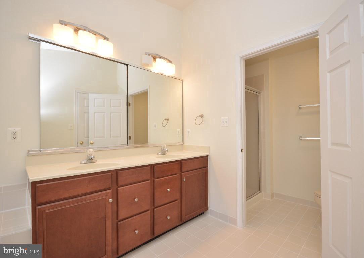

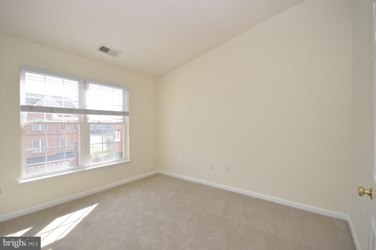
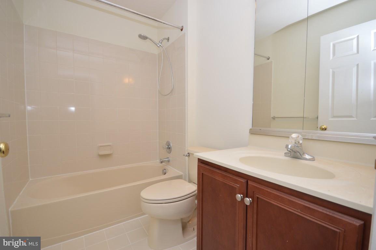
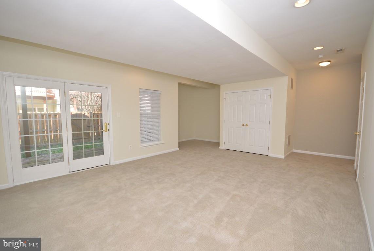
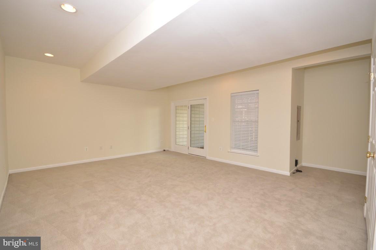
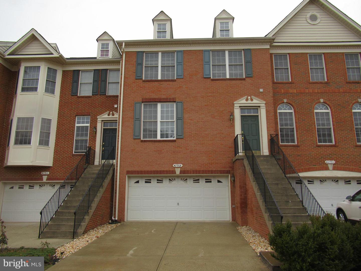
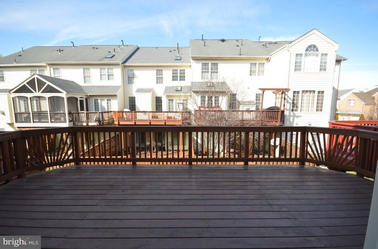
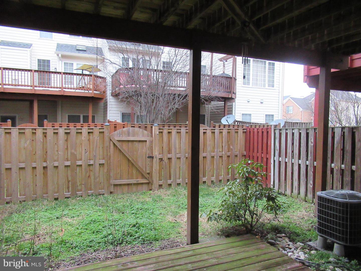
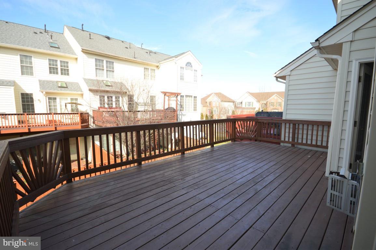
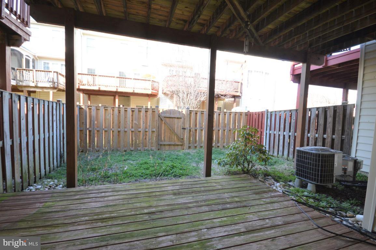
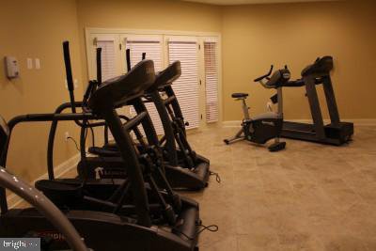

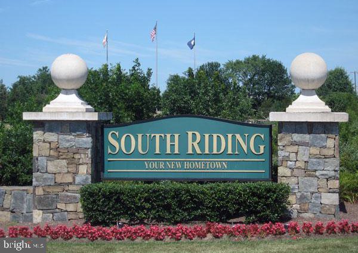
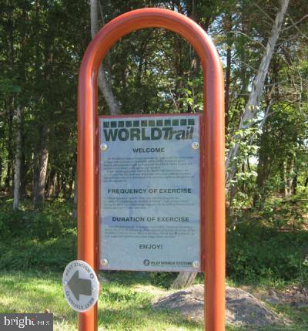
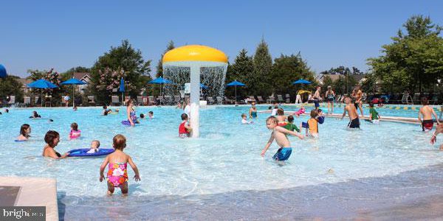
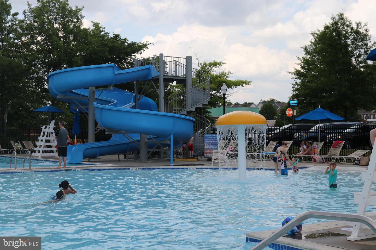
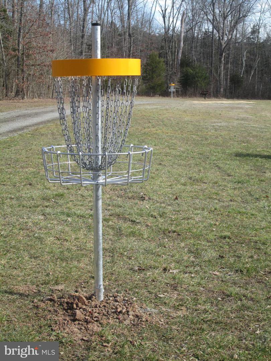
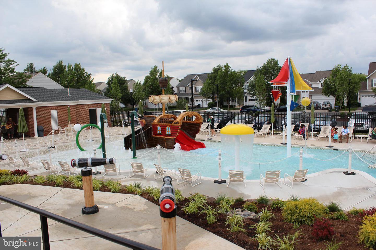
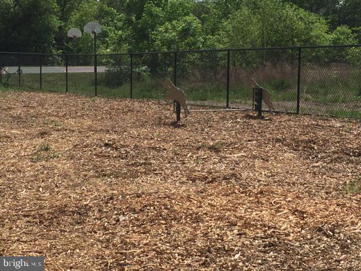
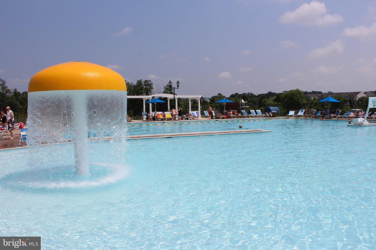
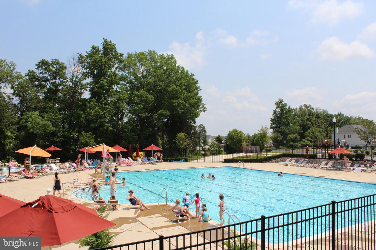

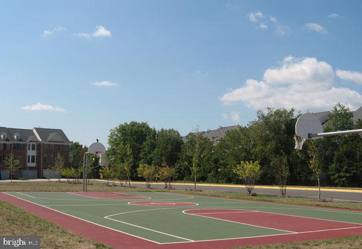

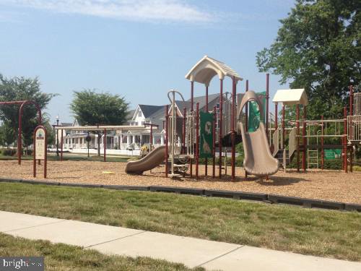
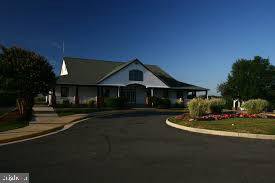
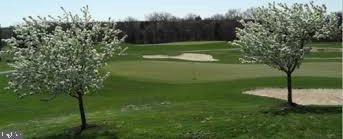

/u.realgeeks.media/bailey-team/image-2018-11-07.png)