23570 Prosperity Ridge Place, Brambleton, VA 20148
- $753,000
- 4
- BD
- 4
- BA
- 2,800
- SqFt
- Sold Price
- $753,000
- List Price
- $775,000
- Closing Date
- Nov 27, 2020
- Days on Market
- 69
- Status
- CLOSED
- MLS#
- VALO403444
- Bedrooms
- 4
- Bathrooms
- 4
- Full Baths
- 3
- Half Baths
- 1
- Living Area
- 2,800
- Lot Size (Acres)
- 0.18
- Style
- Colonial
- Year Built
- 2016
- County
- Loudoun
- School District
- Loudoun County Public Schools
Property Description
A Beautifully Crafted 4 Bedroom, 3.5 Bathroom, Brick Front, Single Family Home in Brambleton! The Open Kitchen Concept holds Stainless Steel Appliances, Granite Countertops with a Massive Middle Island, and flows to a Spacious Great Room for Family Enjoyment and Entertainment. Gleaming Hardwood flooring throughout the main level. A Large Office off the Front Foyer and a Dining Room that s Lined with Crown Molding. The Upstairs leads you to a Grand Master Suite with a Private Luxurious Master Bath. The Lower Level comes with a Fully Completed Recreational Room, a Large Den for your guests or can also be used as an Exercise Room.Sitting on a lot that Backs to Trees, this Home is Within a Mile of Brambleton Town-center that has Shopping, Dining, a Start of the Art Library, One Life Gym and a Large Movie Theatre, Stratford Landing Splash Park and Miles of Running Trails are a stone's throw away.
Additional Information
- Subdivision
- Brambleton
- Taxes
- $7240
- HOA Fee
- $180
- HOA Frequency
- Monthly
- Interior Features
- Crown Moldings, Wood Floors, Carpet, Upgraded Countertops, Kitchen - Island, Breakfast Area, Kitchen - Table Space, Walk-in Closet(s), Primary Bath(s), Air Filter System
- School District
- Loudoun County Public Schools
- Elementary School
- Legacy
- Middle School
- Brambleton
- High School
- Briar Woods
- Flooring
- Hardwood, Carpet, Ceramic Tile
- Garage
- Yes
- Garage Spaces
- 2
- Exterior Features
- Underground Lawn Sprinkler
- Heating
- Forced Air
- Heating Fuel
- Natural Gas
- Cooling
- Central A/C
- Roof
- Composite
- Water
- Public
- Sewer
- Public Sewer
- Room Level
- Laundry: Upper 1, Primary Bedroom: Upper 1, Bedroom 2: Upper 1, Bedroom 3: Upper 1, Primary Bathroom: Upper 1, Bedroom 4: Upper 1, Full Bath: Upper 1, Living Room: Main, Dining Room: Main, Kitchen: Main, Office: Main, Mud Room: Main, Den: Lower 1, Half Bath: Main, Recreation Room: Lower 1, Full Bath: Lower 1
- Basement
- Yes
Mortgage Calculator
Listing courtesy of Keller Williams Chantilly Ventures, LLC. Contact: 5712350129
Selling Office: .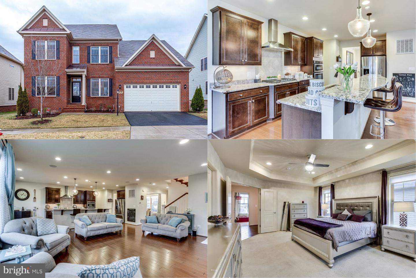
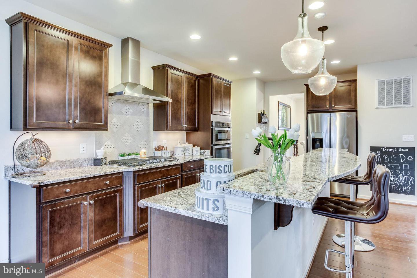
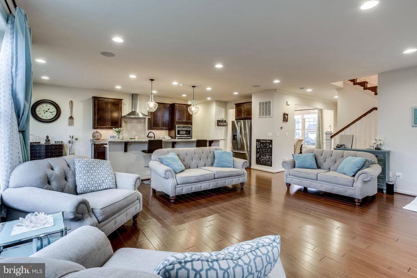
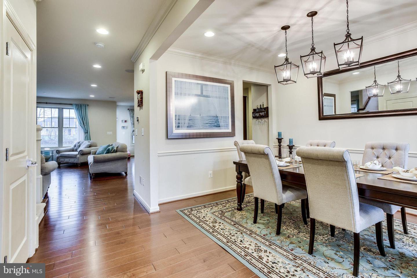
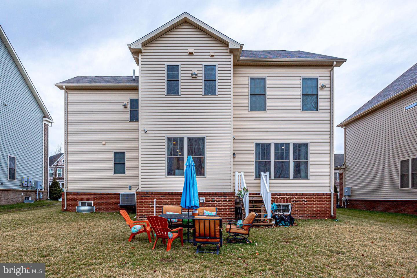
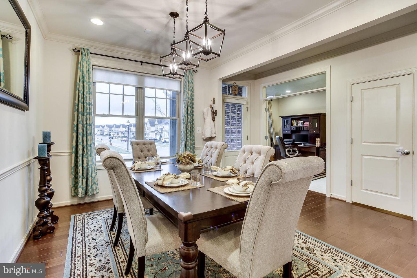
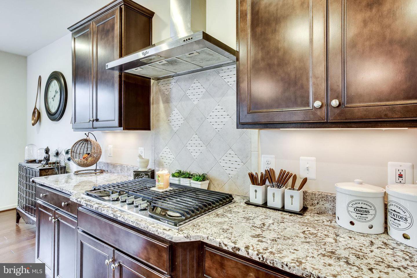
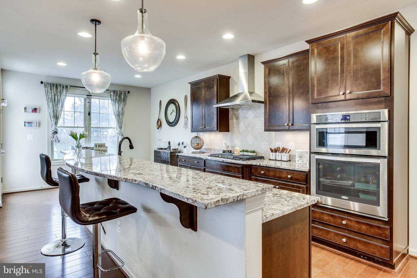
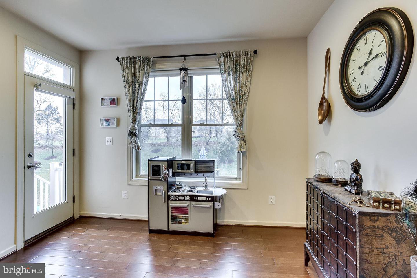
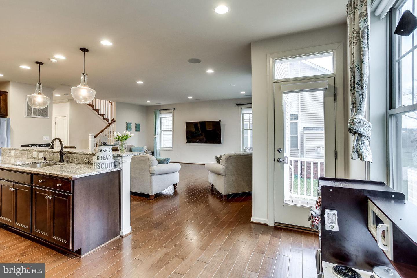
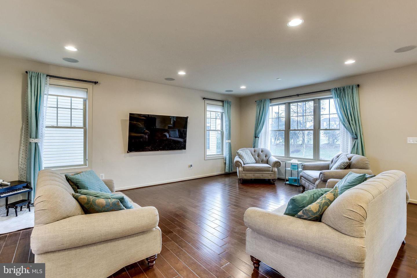
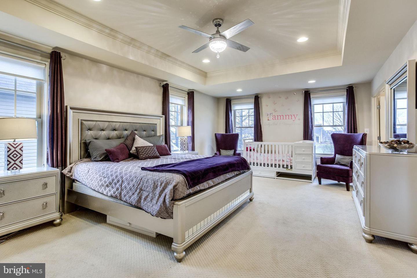
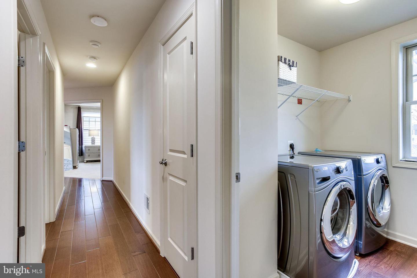
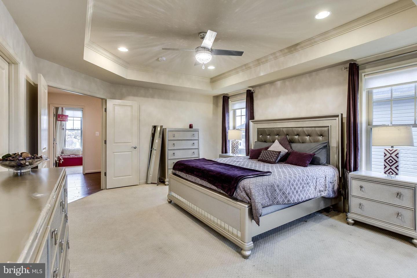
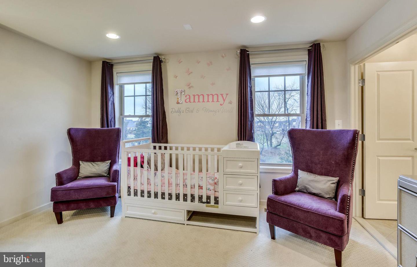
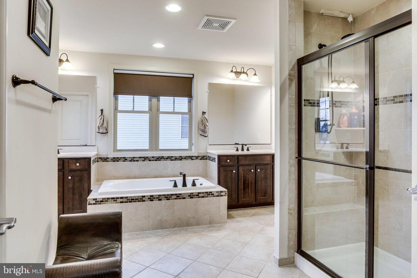
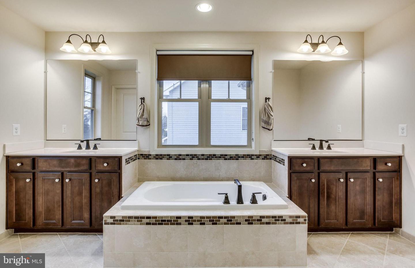
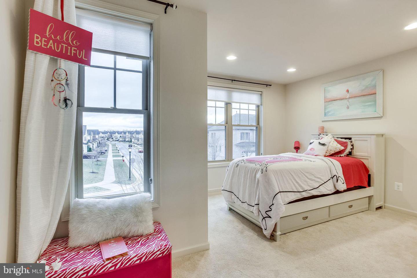
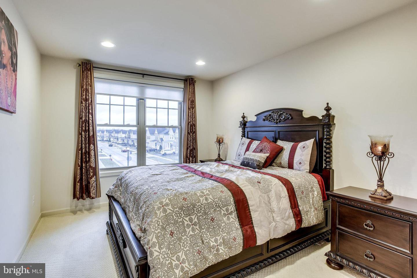
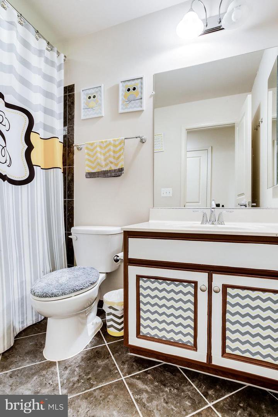
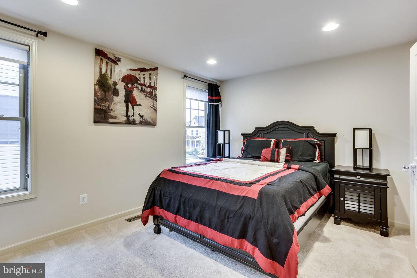
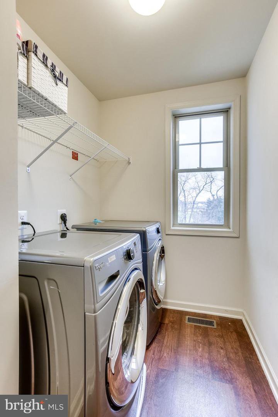
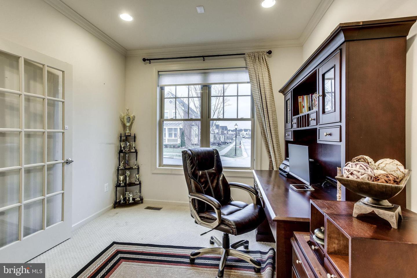
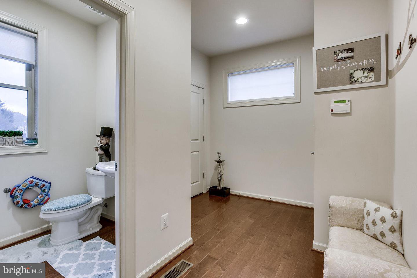
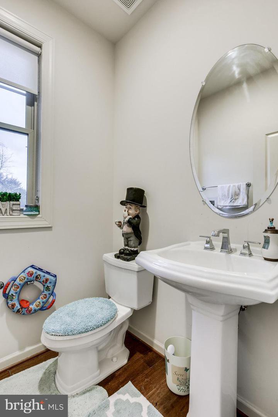
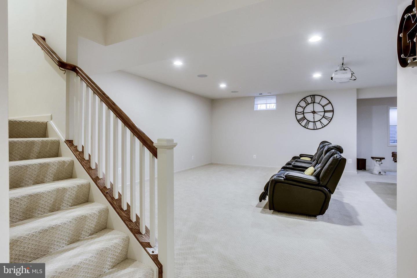
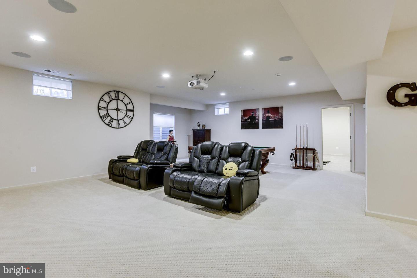
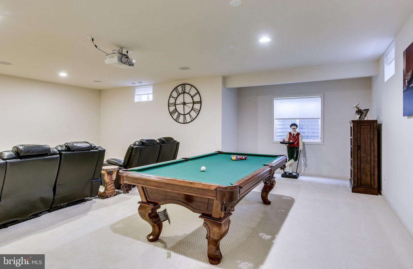
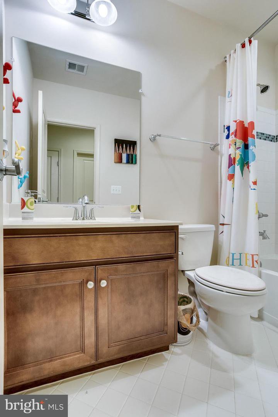
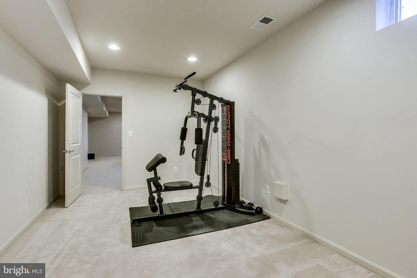
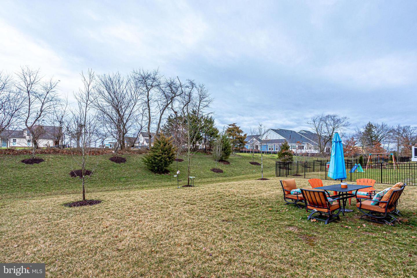
/u.realgeeks.media/bailey-team/image-2018-11-07.png)