20542 Courier Ridge Place, Ashburn, VA 20147
- $690,000
- 4
- BD
- 3
- BA
- 2,940
- SqFt
- Sold Price
- $690,000
- List Price
- $690,000
- Closing Date
- Mar 23, 2020
- Days on Market
- 3
- Status
- CLOSED
- MLS#
- VALO402764
- Bedrooms
- 4
- Bathrooms
- 3
- Full Baths
- 2
- Half Baths
- 1
- Living Area
- 2,940
- Lot Size (Acres)
- 0.22
- Style
- Colonial
- Year Built
- 1998
- County
- Loudoun
- School District
- Loudoun County Public Schools
Property Description
Welcome to 20542 Courier Ridge! This beautiful brick front colonial in sought after Ashburn Farm has been lovingly maintained and updated by its current owners. The main level of this home features a bright and airy two story foyer that leads to large formal living and dining rooms, a well appointed kitchen with stainless steel appliances, granite counters and a large island with seating. The kitchen is open to an eating area and gracious family room with fireplace that opens to the expansive composite deck overlooking the flat back yard. Upstairs you'll find a large loft perfect for a second family room or office as well as four generously sized bedrooms and a full bath with double sinks. The master is a huge retreat with walk-in closet and a recently updated master bath with heated floors that is simply stunning! Unfinished walk-out lower level is plumbed for a full bath and a second fireplace. The possibilities are endless! Outside features a sprinkler system and invisible fence.
Additional Information
- Subdivision
- Ashburn Farm
- Taxes
- $6683
- HOA Fee
- $88
- HOA Frequency
- Monthly
- Interior Features
- Carpet, Ceiling Fan(s), Dining Area, Family Room Off Kitchen, Formal/Separate Dining Room, Kitchen - Island, Primary Bath(s), Upgraded Countertops, Pantry, Wood Floors, Chair Railings
- Amenities
- Baseball Field, Basketball Courts, Club House, Common Grounds, Jog/Walk Path, Pool - Outdoor, Picnic Area, Soccer Field, Swimming Pool, Tennis Courts, Tot Lots/Playground, Volleyball Courts
- School District
- Loudoun County Public Schools
- Elementary School
- Belmont Station
- Middle School
- Trailside
- High School
- Stone Bridge
- Fireplaces
- 1
- Flooring
- Hardwood, Carpet, Ceramic Tile
- Garage
- Yes
- Garage Spaces
- 2
- Exterior Features
- Underground Lawn Sprinkler
- Community Amenities
- Baseball Field, Basketball Courts, Club House, Common Grounds, Jog/Walk Path, Pool - Outdoor, Picnic Area, Soccer Field, Swimming Pool, Tennis Courts, Tot Lots/Playground, Volleyball Courts
- Heating
- Forced Air
- Heating Fuel
- Natural Gas
- Cooling
- Ceiling Fan(s), Central A/C
- Roof
- Asphalt
- Water
- Public
- Sewer
- Public Sewer
- Room Level
- Primary Bedroom: Upper 1, Bedroom 2: Upper 1, Bedroom 4: Upper 1, Bedroom 3: Upper 1, Foyer: Main, Living Room: Main, Dining Room: Main, Half Bath: Main, Kitchen: Main, Family Room: Main
- Basement
- Yes
Mortgage Calculator
Listing courtesy of Pearson Smith Realty, LLC. Contact: listinginquires@pearsonsmithrealty.com
Selling Office: .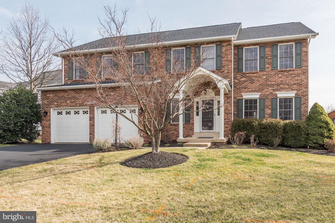
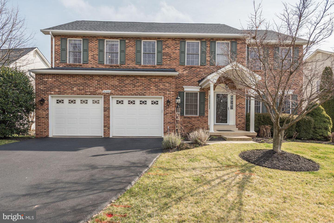
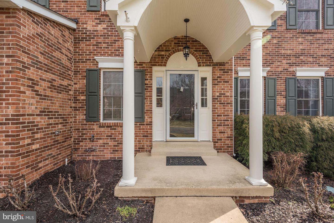
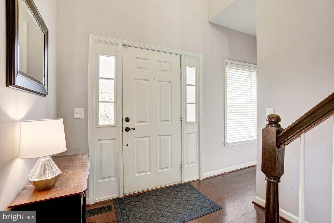
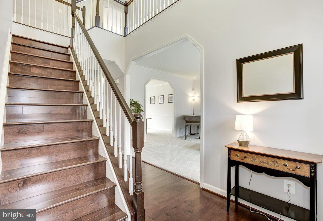
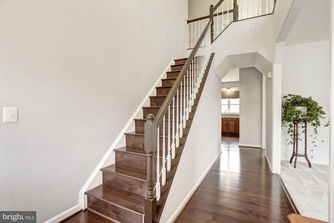
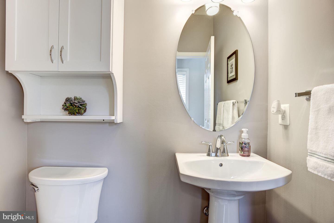
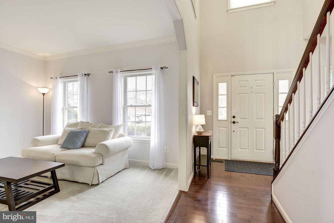
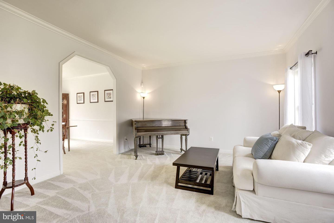
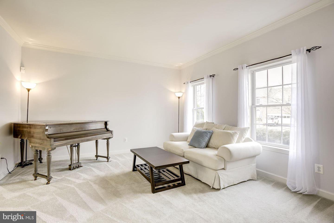
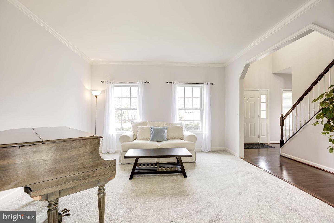
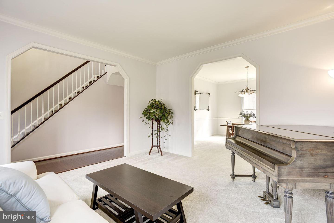
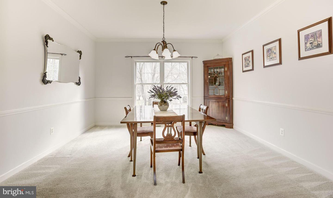
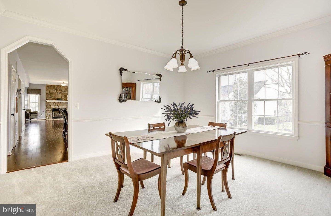
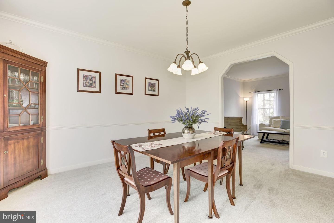
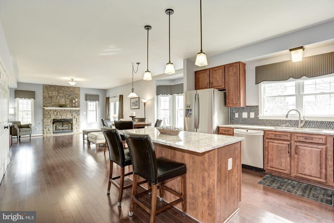
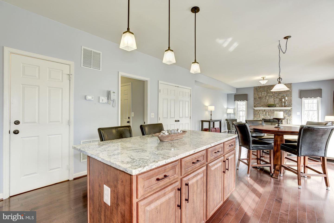
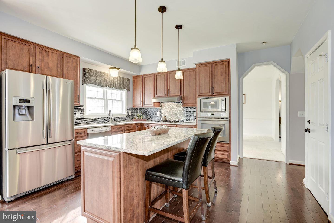
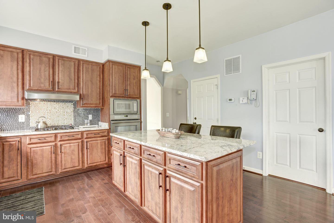
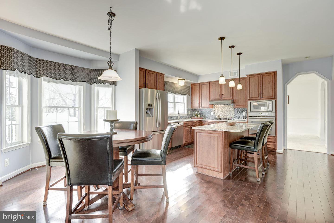
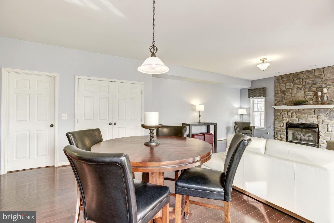
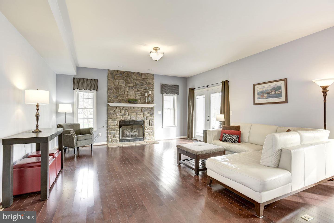
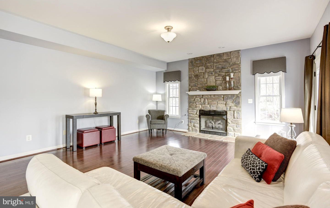
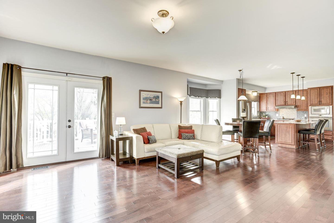
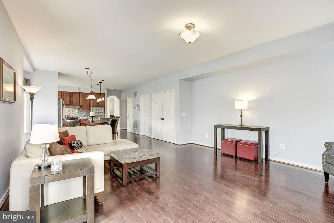
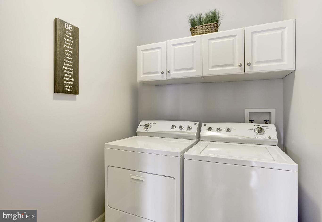
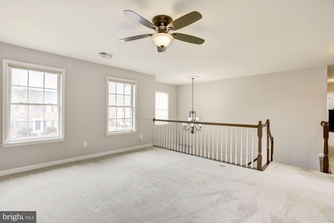
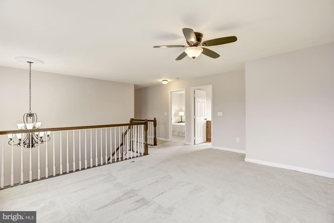
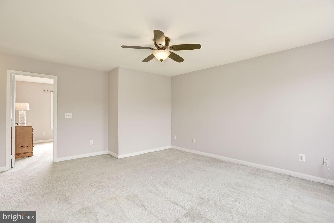
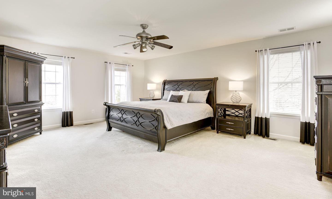
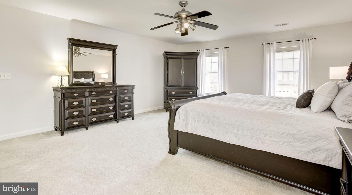
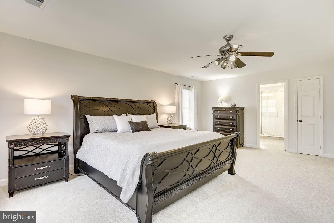
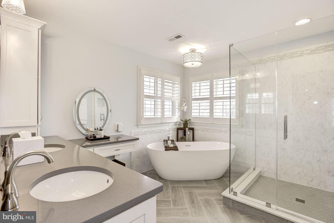
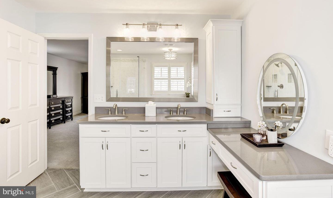
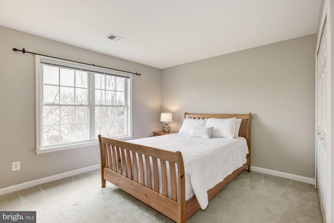
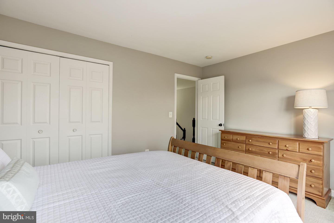
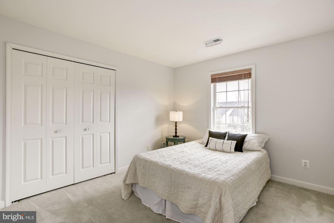
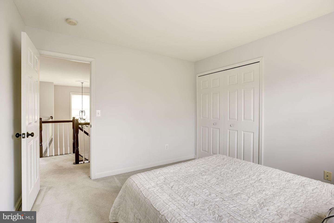
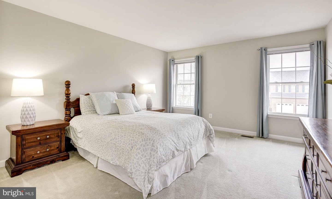
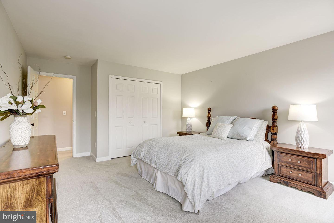
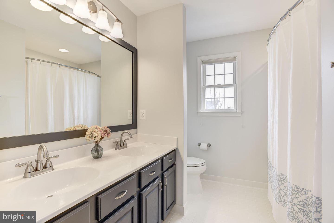
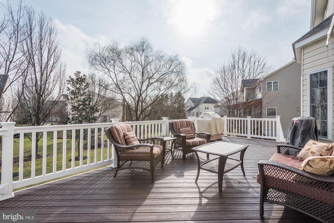

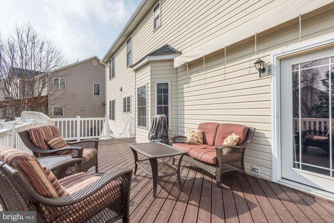
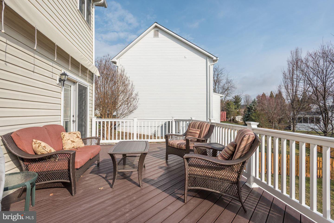
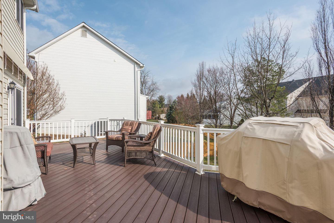
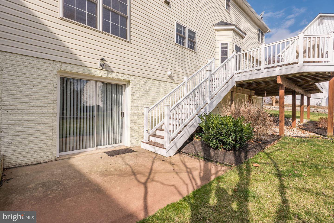
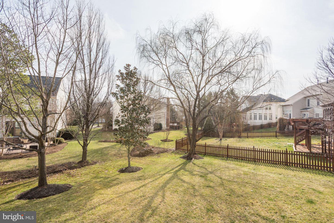
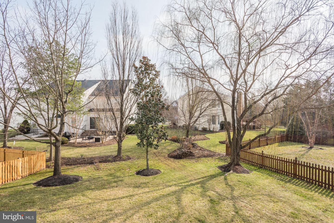
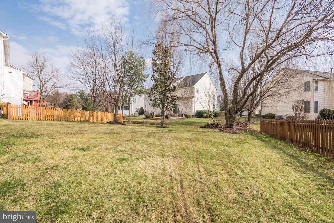
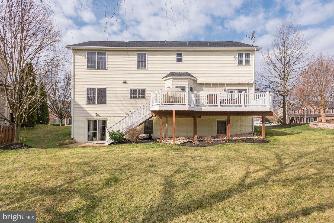
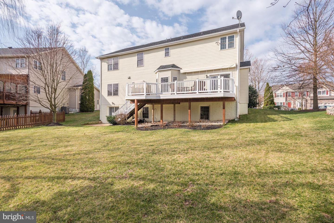
/u.realgeeks.media/bailey-team/image-2018-11-07.png)