218 Elizabeth Court, Sterling, VA 20164
- $534,000
- 5
- BD
- 3
- BA
- 2,460
- SqFt
- Sold Price
- $534,000
- List Price
- $529,000
- Closing Date
- Mar 13, 2020
- Days on Market
- 5
- Status
- CLOSED
- MLS#
- VALO402540
- Bedrooms
- 5
- Bathrooms
- 3
- Full Baths
- 2
- Half Baths
- 1
- Living Area
- 2,460
- Lot Size (Acres)
- 0.43
- Style
- Colonial
- Year Built
- 1987
- County
- Loudoun
- School District
- Loudoun County Public Schools
Property Description
OPEN HOUSE CANCELLED Don't miss the opportunity to own this beautiful Hamilton Model home in Spring Grove Farm. This stunning home sits on .43 acres and has a welcoming front porch for sitting and sipping tea all summer long. This home features 5 bedrooms/2.5 bath/huge kitchen and family room combo with new luxury vinyl tile flooring throughout/ stunning wall fireplace. New appliances. Family room has access to back deck and huge yard for year round entertaining. There is so much space in this home..large family room, dining room and living room. windows are "as-is". Dream big and create your own space in the lower level walk up basement.... rough in plumbing and electricity is all ready for you. WELCOME HOME!
Additional Information
- Subdivision
- Spring Grove Farm
- Taxes
- $5085
- HOA Fee
- $101
- HOA Frequency
- Annually
- Interior Features
- Attic, Breakfast Area, Attic/House Fan, Carpet, Ceiling Fan(s), Combination Kitchen/Living, Crown Moldings, Dining Area, Family Room Off Kitchen, Floor Plan - Open, Floor Plan - Traditional, Formal/Separate Dining Room, Kitchen - Eat-In, Kitchen - Table Space, Walk-in Closet(s), Wood Floors
- School District
- Loudoun County Public Schools
- Elementary School
- Forest Grove
- Middle School
- Sterling
- High School
- Park View
- Fireplaces
- 1
- Flooring
- Vinyl, Other, Hardwood, Carpet
- Garage
- Yes
- Garage Spaces
- 2
- Heating
- Central, Forced Air
- Heating Fuel
- Natural Gas
- Cooling
- Ceiling Fan(s), Central A/C, Whole House Fan
- Roof
- Shingle
- Utilities
- Natural Gas Available, Electric Available, Sewer Available, Water Available
- Water
- Public
- Sewer
- Public Septic, Public Sewer
- Room Level
- Bathroom 1: Upper 1, Bedroom 2: Upper 1, Bedroom 3: Upper 1, Bedroom 4: Upper 1, Bedroom 5: Upper 1, Bathroom 1: Upper 1, Bathroom 2: Upper 1, Kitchen: Main, Family Room: Main, Living Room: Main, Dining Room: Main, Bathroom 1: Main
- Basement
- Yes
Mortgage Calculator
Listing courtesy of Keller Williams Chantilly Ventures, LLC. Contact: 5712350129
Selling Office: .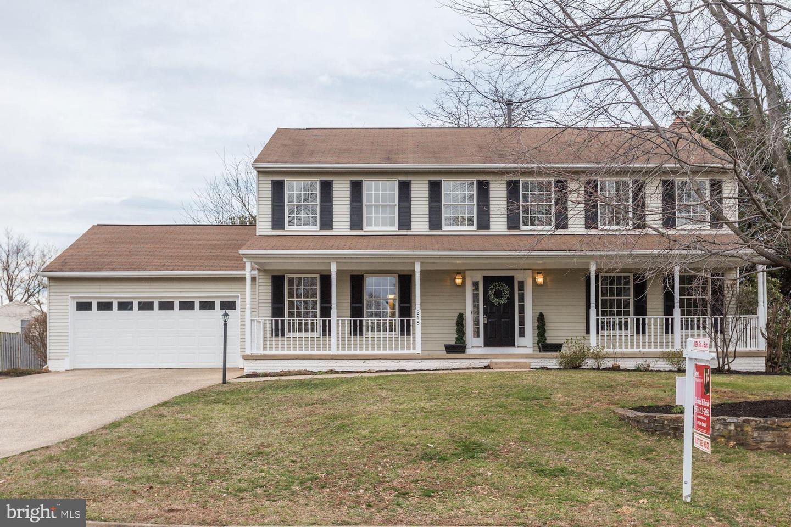







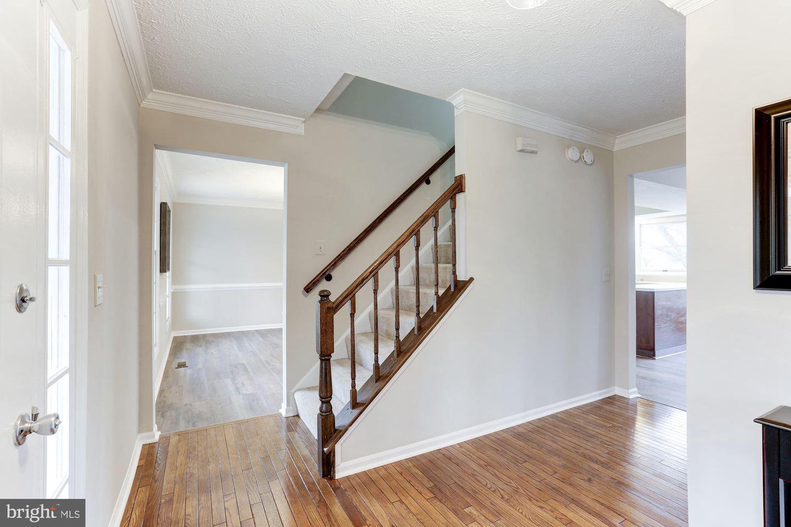










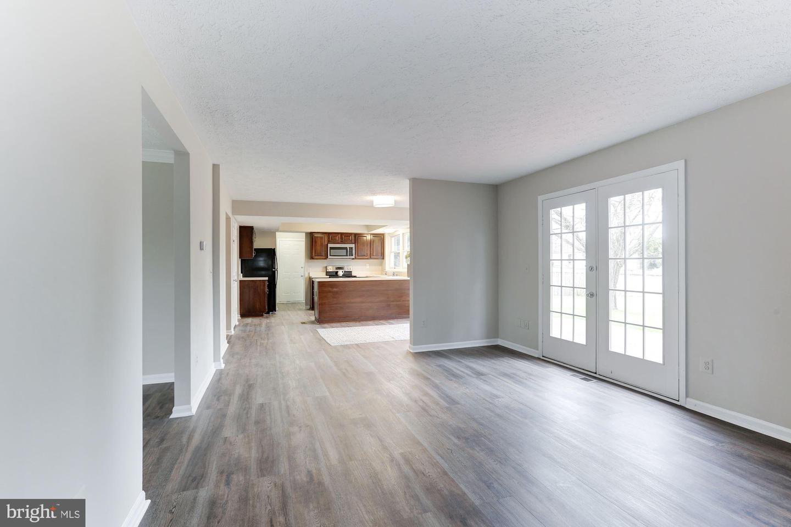

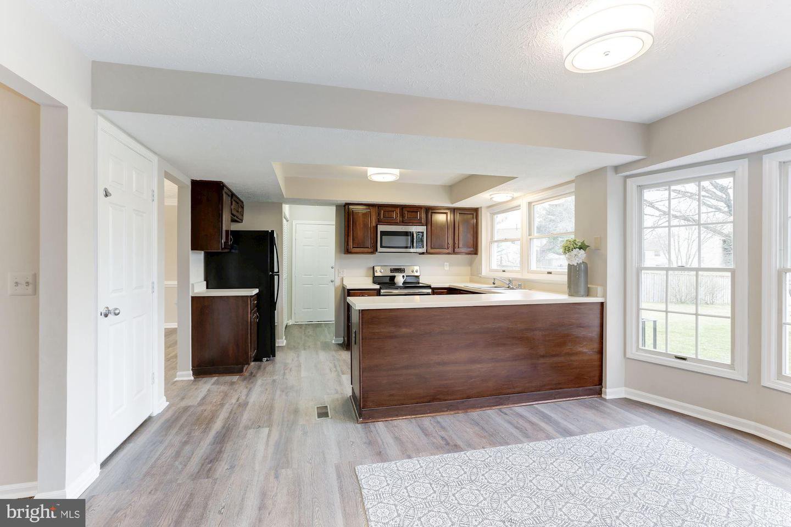




















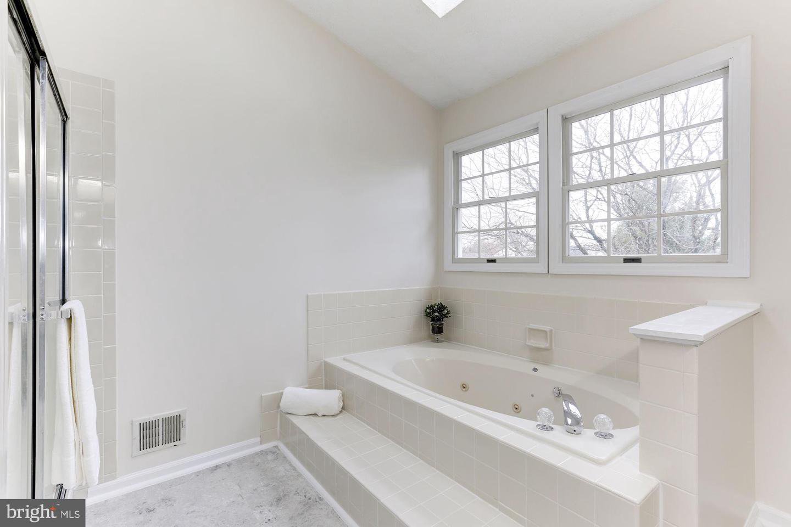


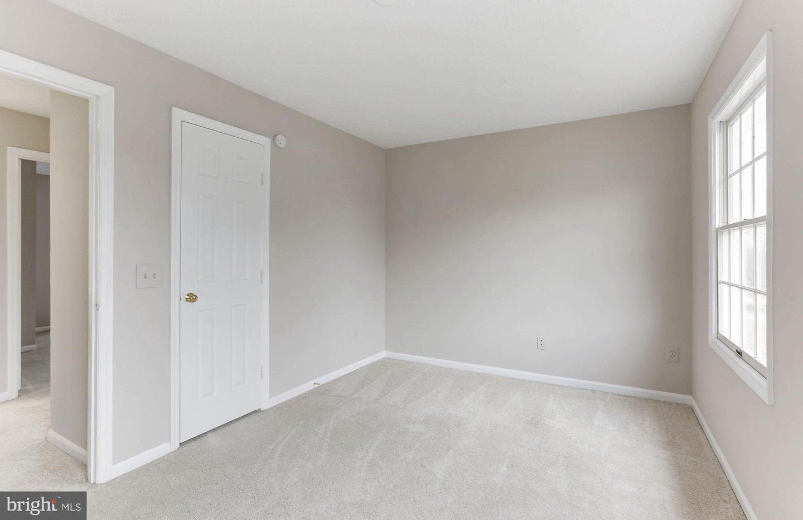


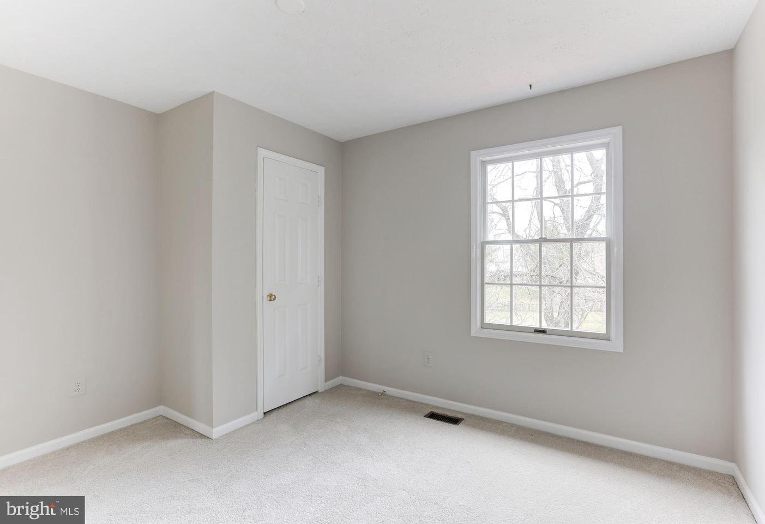











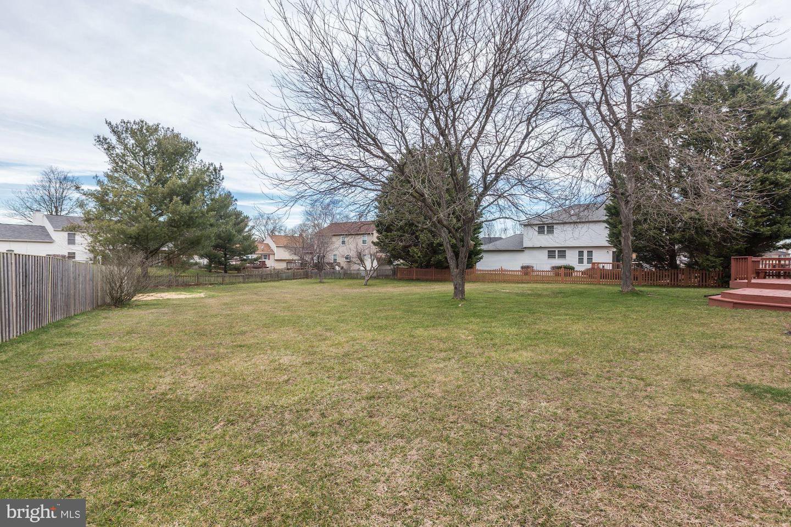

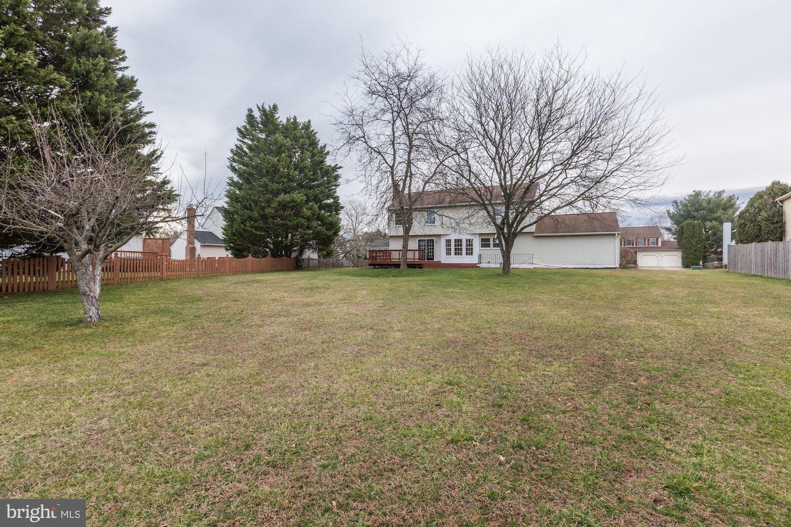

/u.realgeeks.media/bailey-team/image-2018-11-07.png)