13904 Taylorstown Road, Leesburg, VA 20176
- $510,000
- 5
- BD
- 4
- BA
- 3,063
- SqFt
- Sold Price
- $510,000
- List Price
- $495,000
- Closing Date
- Mar 31, 2020
- Days on Market
- 9
- Status
- CLOSED
- MLS#
- VALO402296
- Bedrooms
- 5
- Bathrooms
- 4
- Full Baths
- 3
- Half Baths
- 1
- Living Area
- 3,063
- Lot Size (Acres)
- 2.54
- Style
- Colonial, Contemporary
- Year Built
- 1988
- County
- Loudoun
- School District
- Loudoun County Public Schools
Property Description
Custom Brick Home sited on 2.54 Acre Lot with NO HOA just hit the market in Leesburg * BONUS Main level living with Master Suite and Master Full Bath* Over 4000 SQFT on 3 Levels * Formal Living and Dining Rooms with Hardwood Flooring * Cozy Family Room with Wood burning, Masonry Fireplace leads to Kitchen with Stainless appliances * Enjoy morning coffee in your Sunroom with Eastern Exposure and views of wooded lot * Mudroom/Laundry Room with separate entrance * Your guests will enjoy the spacious upper level, with 3 bedrooms, private full bath and beautiful views of the wooded lot * Spacious lower level hosts 5th Bedroom, full bath, recreation room, storage space and walk out/up to fenced rear yard * Located in the heart of Loudoun County Wine Country * Dual Zone HVAC's replaced within the past 2-5 Years * Roof in good condition and has a 50 year shingle * Price reflects need for updates in bathrooms, kitchen, power washing * Sellers request to sell the home As-Is * 1000 Gall Propane Tank is leased and serviced through Holtzman Propane. LOVE DIY and Renovating -- this is the Perfect Property for you!
Additional Information
- Subdivision
- None Available
- Taxes
- $5404
- Interior Features
- Window Treatments, Dining Area, Entry Level Bedroom, Family Room Off Kitchen, Floor Plan - Open, Kitchen - Country, Pantry, Walk-in Closet(s), Water Treat System, Wood Floors, Ceiling Fan(s), Carpet, Floor Plan - Traditional, Kitchen - Eat-In, Kitchen - Table Space, Primary Bath(s), Wet/Dry Bar
- School District
- Loudoun County Public Schools
- Elementary School
- Lucketts
- Middle School
- Smart's Mill
- High School
- Tuscarora
- Fireplaces
- 1
- Fireplace Description
- Wood
- Flooring
- Carpet, Hardwood, Ceramic Tile
- Garage
- Yes
- Garage Spaces
- 2
- View
- Trees/Woods
- Heating
- Forced Air, Heat Pump(s), Zoned
- Heating Fuel
- Propane - Leased, Electric
- Cooling
- Central A/C, Ceiling Fan(s), Zoned
- Roof
- Asphalt
- Utilities
- Propane, DSL Available
- Water
- Well
- Sewer
- On Site Septic
- Room Level
- Bedroom 2: Upper 1, Bedroom 3: Upper 1, Bedroom 4: Upper 1, Kitchen: Main, Dining Room: Main, Family Room: Main, Living Room: Main, Primary Bedroom: Main, Laundry: Main, Primary Bathroom: Main, Recreation Room: Lower 1, Solarium: Main, Bedroom 5: Lower 1, Storage Room: Lower 1, Full Bath: Upper 1, Storage Room: Upper 1, Full Bath: Lower 1
- Basement
- Yes
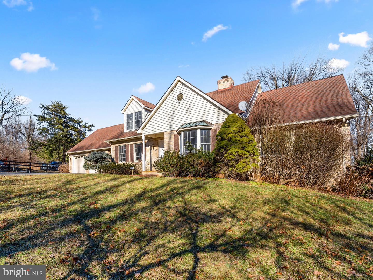
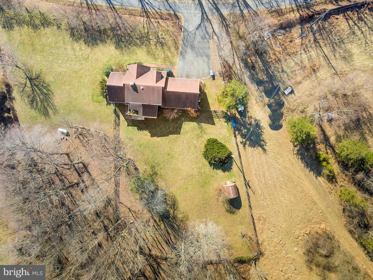
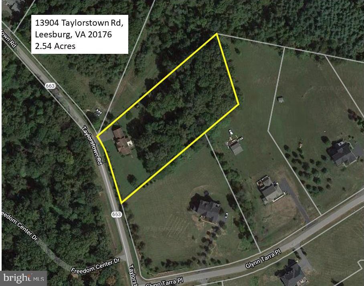
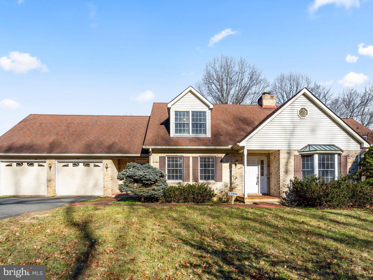
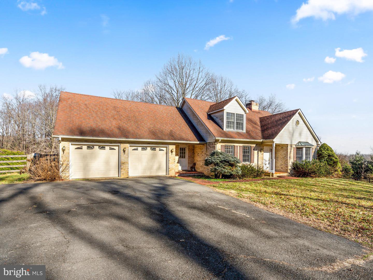
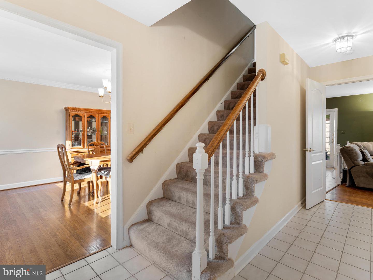
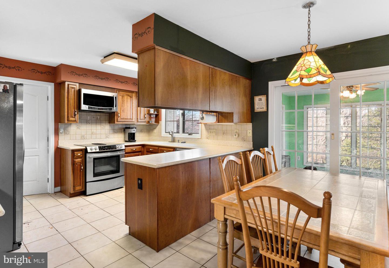
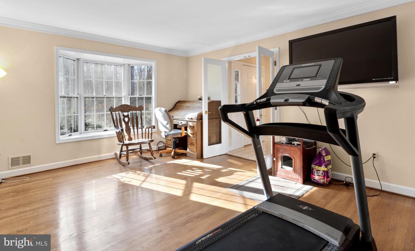
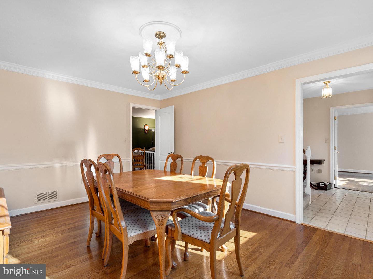
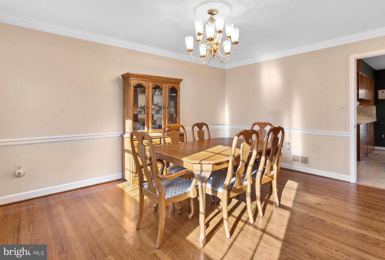
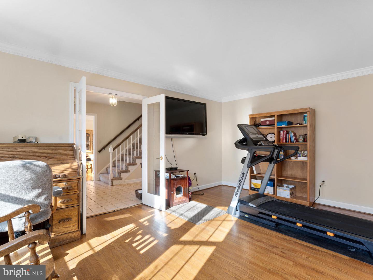
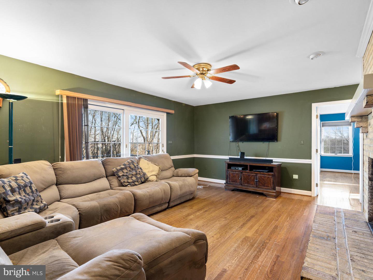
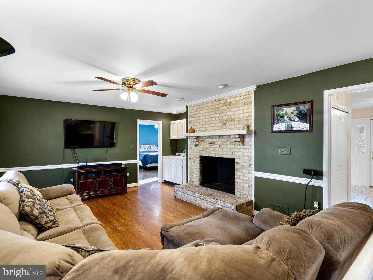
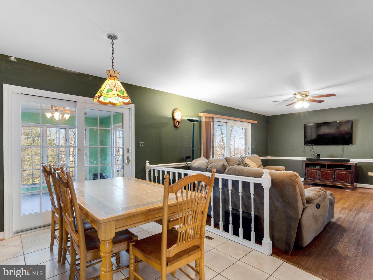
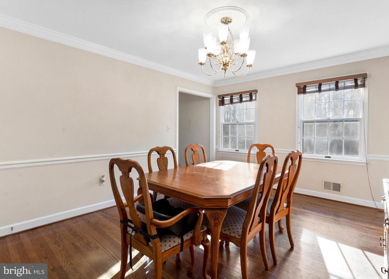
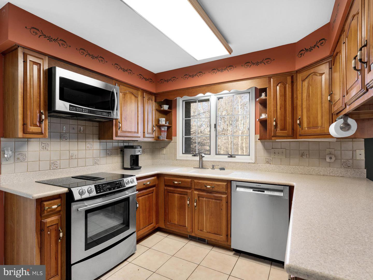
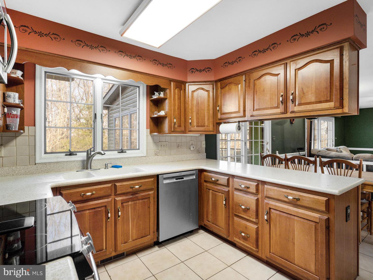

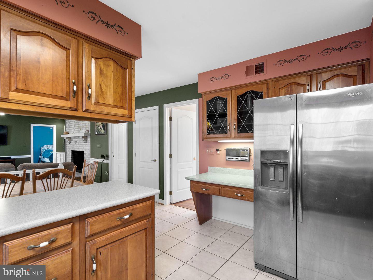
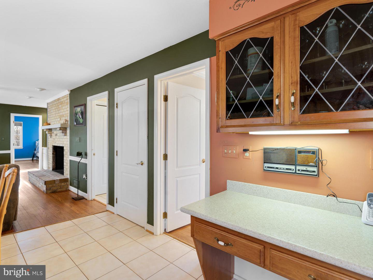
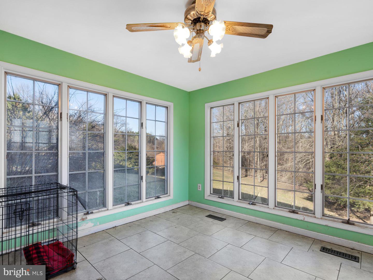
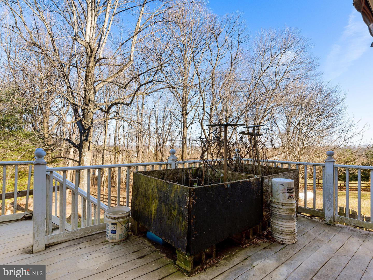
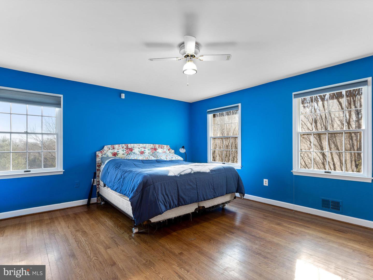
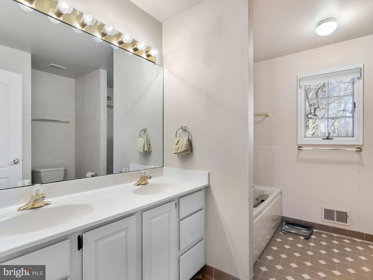
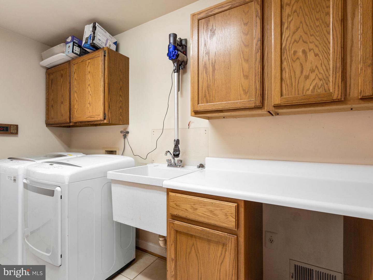
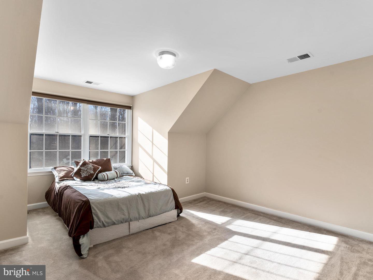
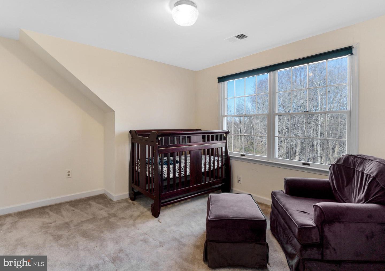
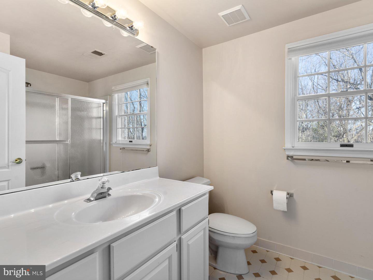
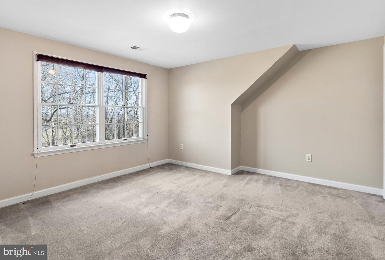


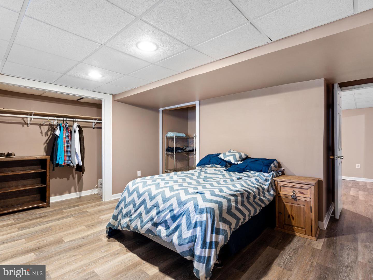
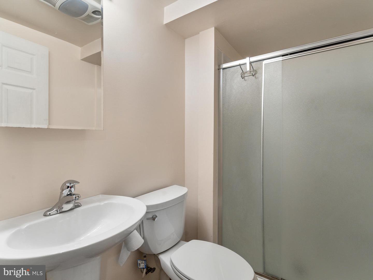
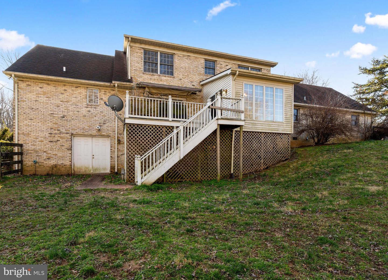
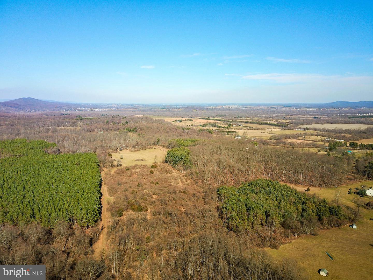
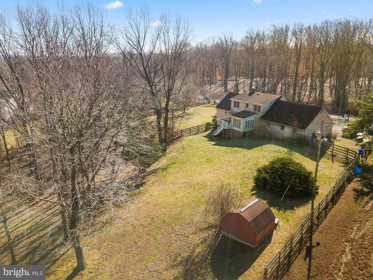
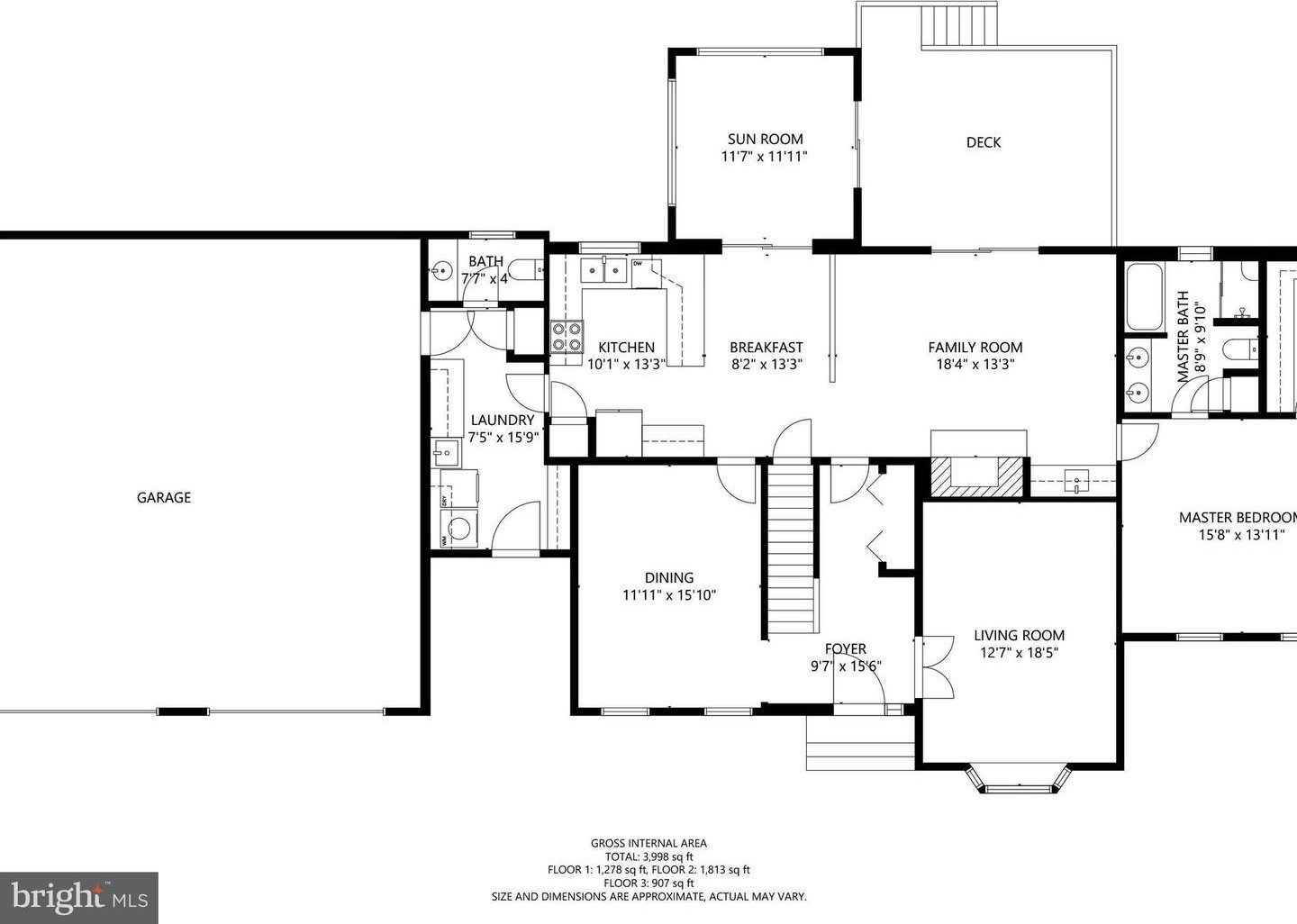
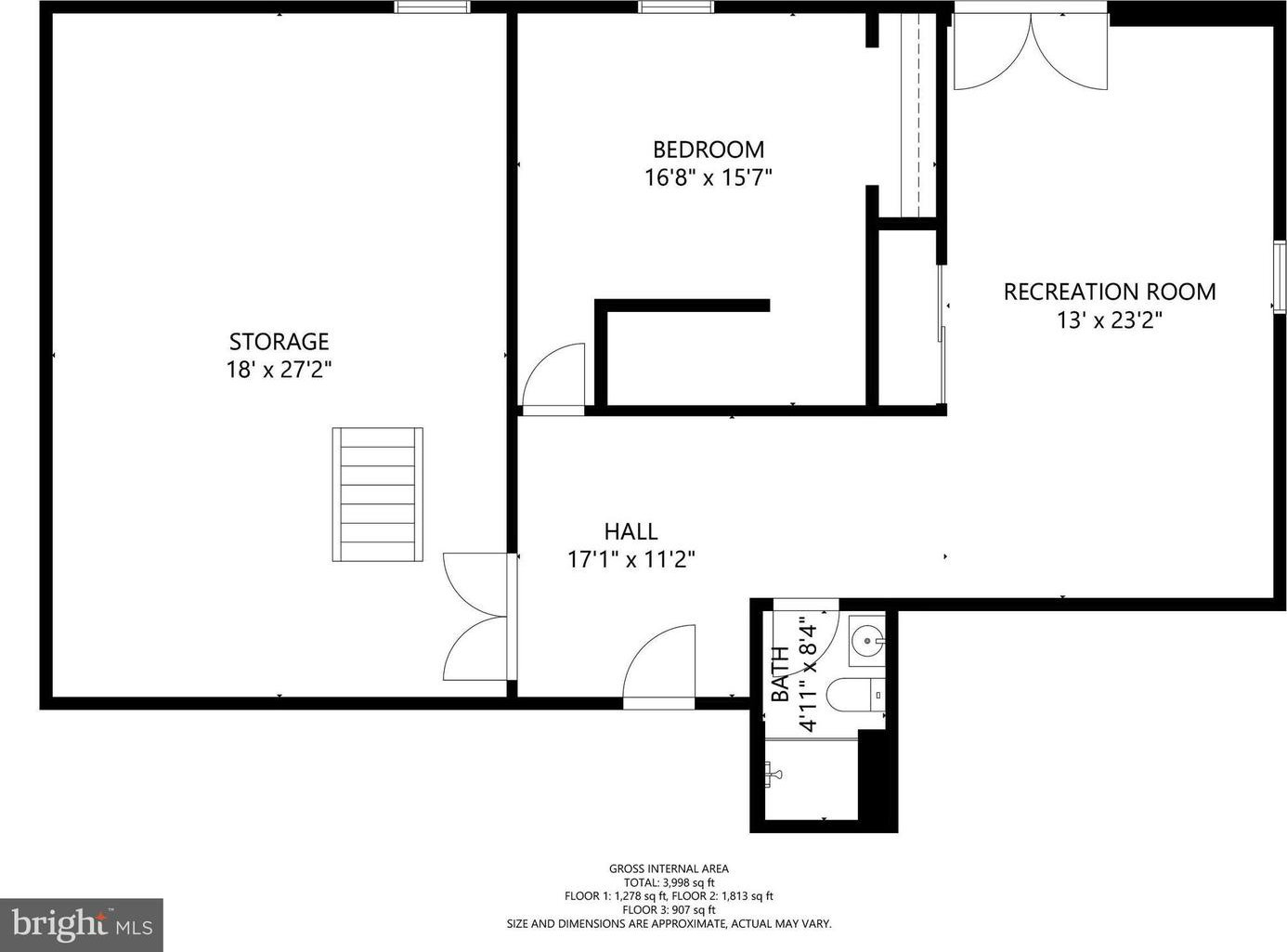
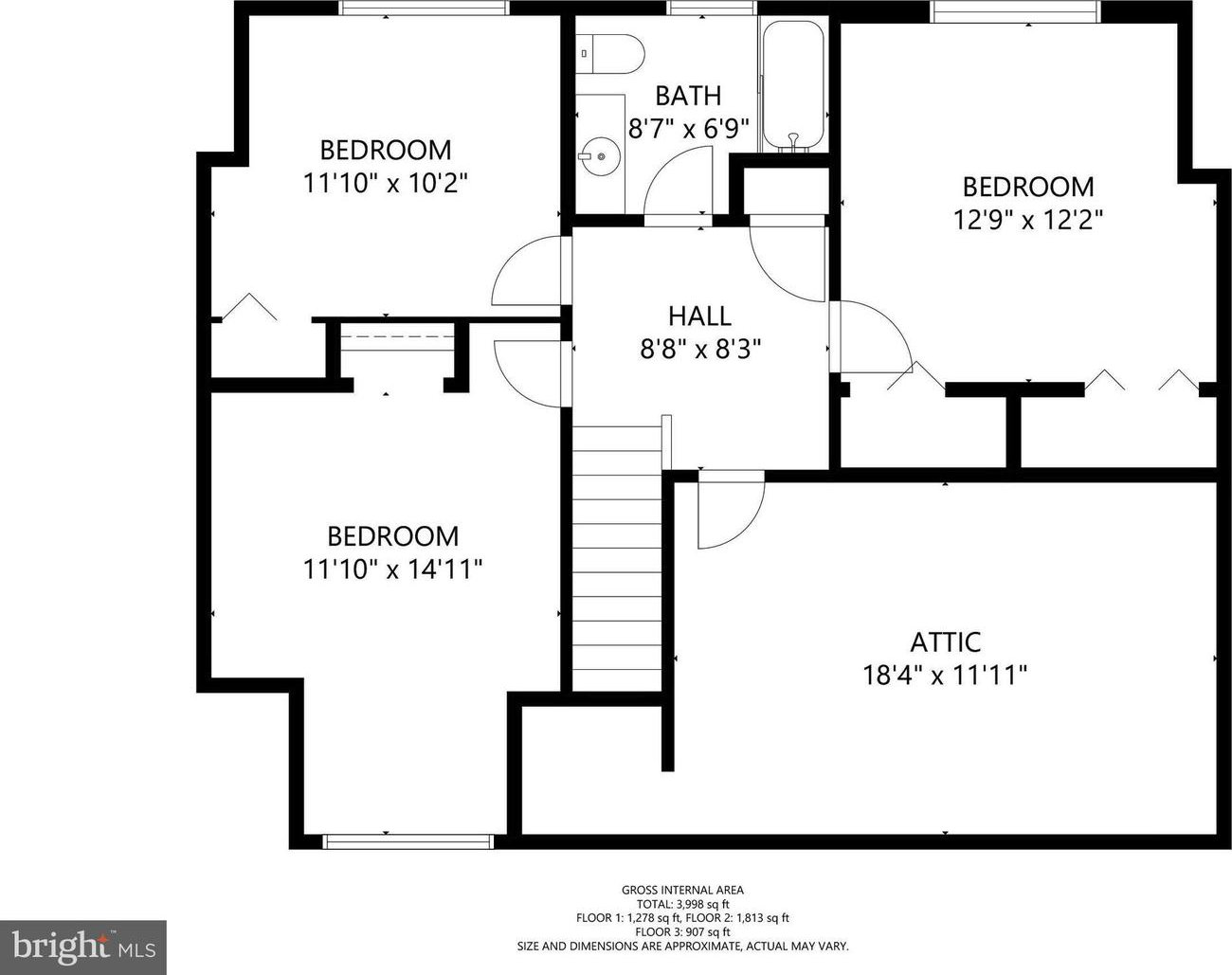
/u.realgeeks.media/bailey-team/image-2018-11-07.png)