41566 Bostonian Place, Aldie, VA 20105
- $681,000
- 5
- BD
- 4
- BA
- 2,789
- SqFt
- Sold Price
- $681,000
- List Price
- $675,000
- Closing Date
- Mar 31, 2020
- Days on Market
- 27
- Status
- CLOSED
- MLS#
- VALO402156
- Bedrooms
- 5
- Bathrooms
- 4
- Full Baths
- 3
- Half Baths
- 1
- Living Area
- 2,789
- Lot Size (Acres)
- 0.31
- Style
- Colonial
- Year Built
- 2011
- County
- Loudoun
- School District
- Loudoun County Public Schools
Property Description
BEAUTIFUL stone-front Bainbridge model with 5 bedrooms on the upper level. Kitchen has a center island with seating space, granite counters, stainless appliances. Light and bright morning breakfast room leads to the maintenance-free deck overlooking the common area; stairs to the large back yard. Family room has a gas fireplace with a floor-to-ceiling stone surround and hearth. Lower level rec room has french doors to the back yard, a full bath and media room. Second floor laundry room. Furnace replaced in 2018. Great commuter location near Rt 66, Rt 50, the new Silver Line metro, Dulles Airport, Paul VI High School, Stone Spring Hospital.
Additional Information
- Subdivision
- Kirkpatrick Farms
- Taxes
- $6341
- HOA Fee
- $91
- HOA Frequency
- Monthly
- Interior Features
- Ceiling Fan(s), Carpet, Wood Floors, Kitchen - Island, Pantry, Primary Bath(s), Walk-in Closet(s), Recessed Lighting
- Amenities
- Pool - Outdoor, Club House, Exercise Room, Basketball Courts, Jog/Walk Path
- School District
- Loudoun County Public Schools
- Elementary School
- Pinebrook
- Middle School
- Mercer
- High School
- John Champe
- Fireplaces
- 1
- Fireplace Description
- Insert
- Flooring
- Hardwood, Carpet
- Garage
- Yes
- Garage Spaces
- 2
- Community Amenities
- Pool - Outdoor, Club House, Exercise Room, Basketball Courts, Jog/Walk Path
- Heating
- Heat Pump(s)
- Heating Fuel
- Natural Gas
- Cooling
- Central A/C, Ceiling Fan(s)
- Roof
- Asphalt
- Water
- Public
- Sewer
- Public Sewer
- Room Level
- Laundry: Upper 1, Primary Bedroom: Upper 1, Bedroom 3: Upper 1, Living Room: Main, Dining Room: Main, Primary Bathroom: Upper 1, Bedroom 2: Upper 1, Bedroom 5: Upper 1, Full Bath: Upper 1, Bedroom 4: Upper 1, Family Room: Main, Media Room: Lower 1, Half Bath: Main, Kitchen: Main, Sun/Florida Room: Main, Recreation Room: Lower 1, Full Bath: Lower 1, Utility Room: Lower 1
- Basement
- Yes
Mortgage Calculator
Listing courtesy of Keller Williams Chantilly Ventures, LLC. Contact: 5712350129
Selling Office: .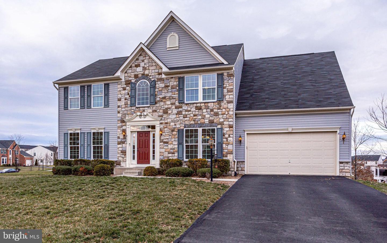
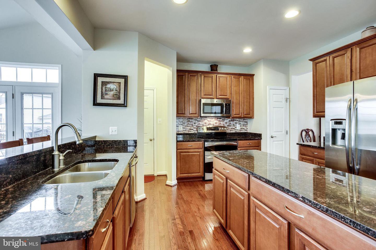
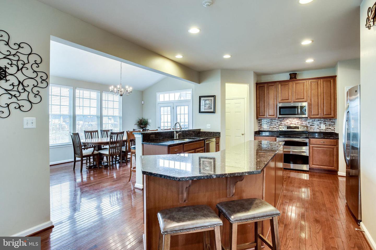


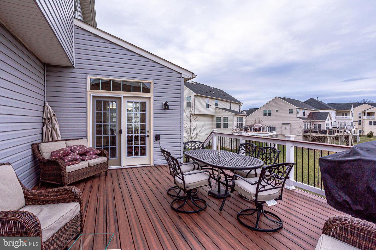
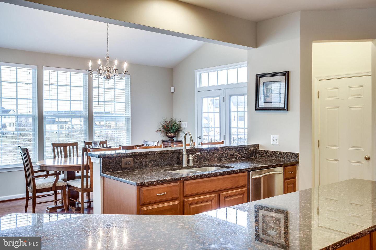
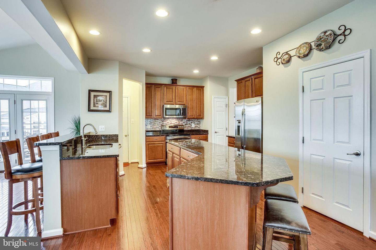
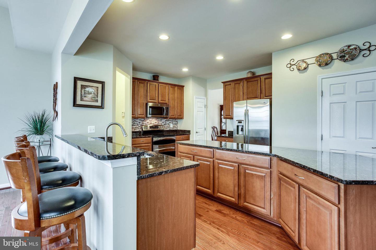
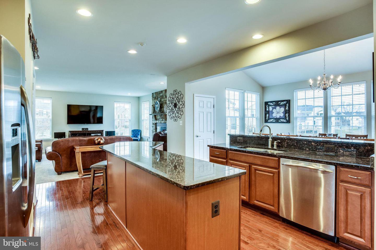
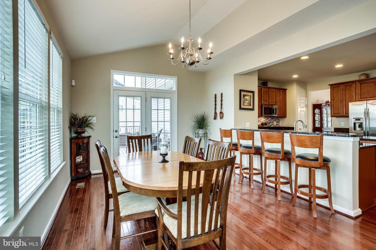
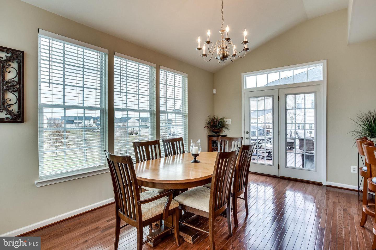
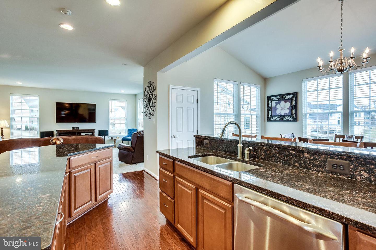
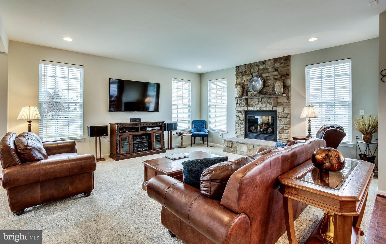
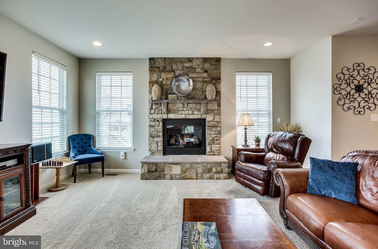
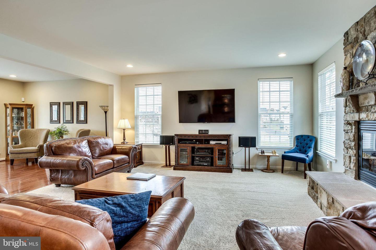
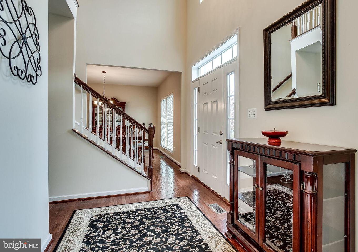
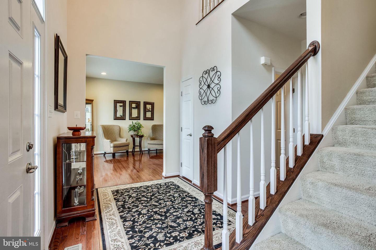
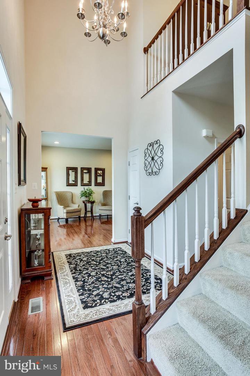
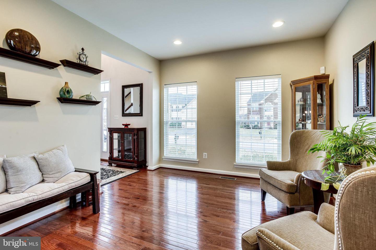
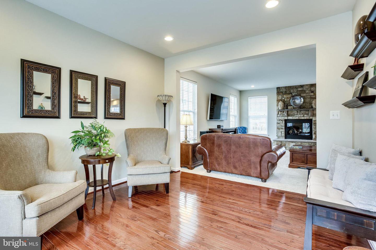
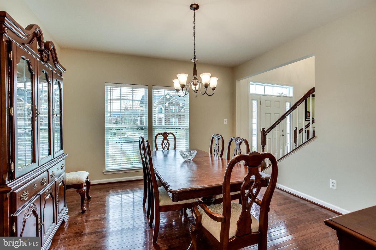
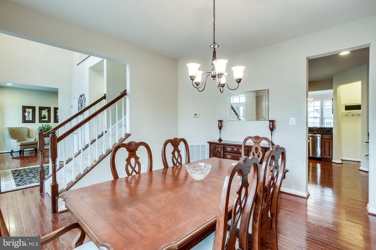
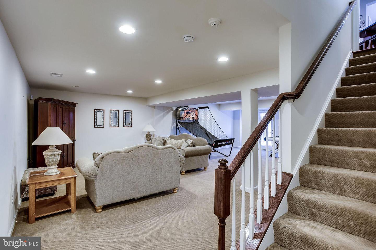
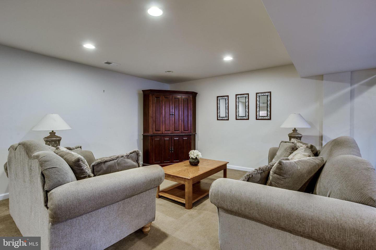

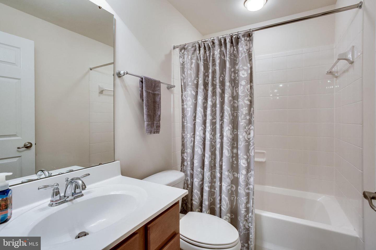
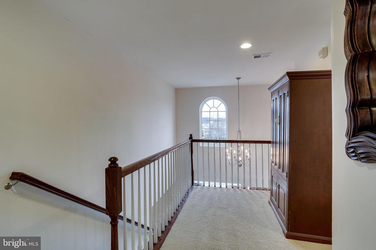

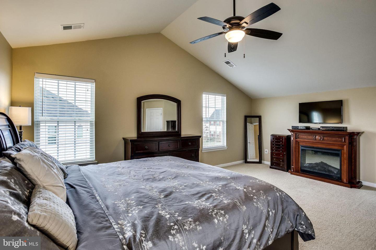
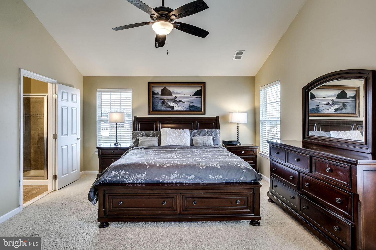
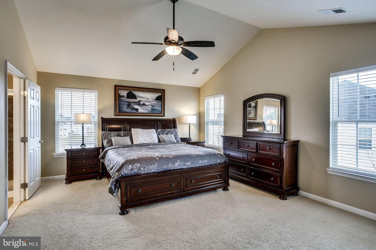
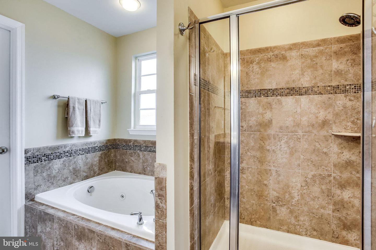
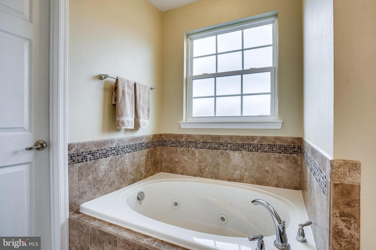
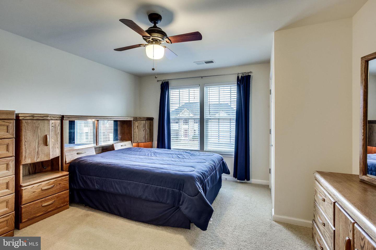
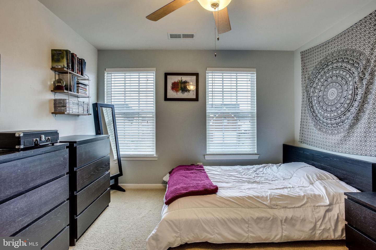
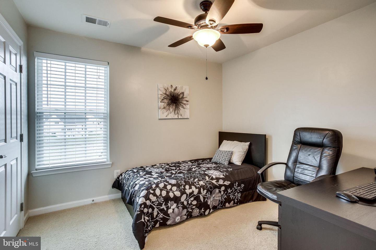
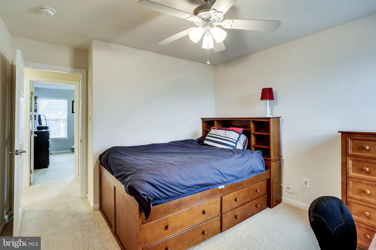

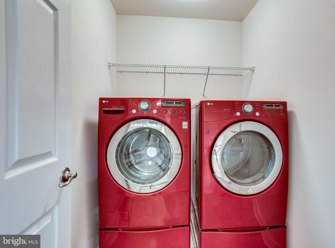
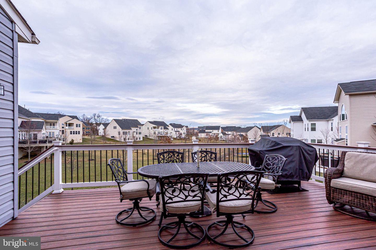
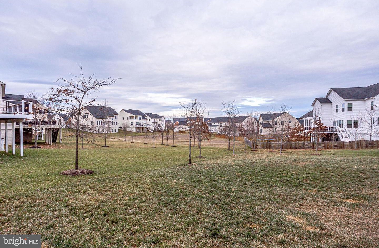
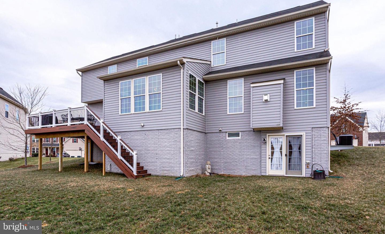
/u.realgeeks.media/bailey-team/image-2018-11-07.png)